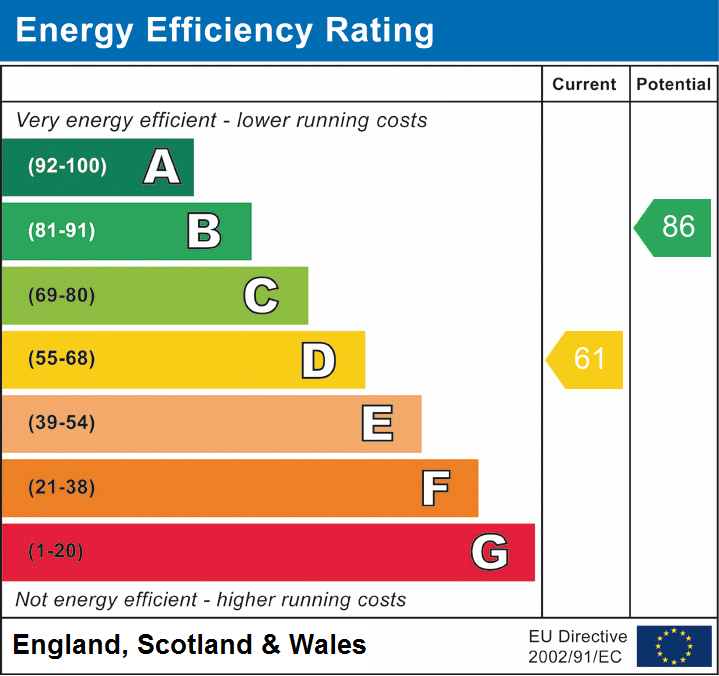

Milngarth, Bongate, Appleby-in-Westmorland, Cumbria
Semi-Detached House
Sold Subject to Contract
A generously proportioned three bedroomed semi-detached property, situated within the desirable and conveniently located Bongate area of Appleby.
With accommodation briefly comprising dual aspect living room and kitchen with dining/reception area to the ground floor and a bright, spacious principal bedroom, two further double bedrooms and a family bathroom to the first floor. The property benefits from ample storage options including fitted wardrobes and we also understand that there is potential for the current fire in the living room (electric) to be converted to an open fire if desired.
Externally the shared drive provides access to the property and there is a patio area with garden shed lying immediately to the rear and an elevated patio garden, accessed via shared steps.
The property offers prospective buyers a great deal of scope and potential to make it their own.
Please note - we understand that Milngarth has a right of way over the driveway to the property and there is no right to park vehicles outside of the property itself, however, the client has advised that you may be able to park a vehicle to the rear of the property, by the rear door (size dependent).
The property has spray foam insulation in the loft space, should you require a mortgage, please check with your lender that they will be happy to proceed.
From Penrith, take the A66 to Appleby, coming onto the slip road and at the junction turning left. Follow the road under the railway bridge and continue along the Sands past the Co-op, and as you ascend up the hill, the property is located on the right hand side, just after Bongate House.
Accessed via part glazed UPVC front door. Stairs to first floor with understairs cupboard housing the consumer unit, part panelled walls, radiator and doors to ground floor rooms.
5.1m x 5.1m (16' 9" x 16' 9") (max measurements) The kitchen area is fitted with a range of wall and base units in a soft cream finish, with complementary work surfacing incorporating stainless steel sink and drainer unit with mixer tap and tiled splashbacks. Built in electric oven and counter top mounted electric hob with extractor over, space and plumbing for washing machine and slimline dishwasher, space for full height fridge freezer, dual aspect windows and part glazed UPVC door to the rear.
The dining area has a gas fire with tiled hearth and backplate in a wood surround, shelved recess and a useful storage cupboard.
4.8m x 3.4m (15' 9" x 11' 2") (max measurements) A bright, dual aspect reception room with electric fire in a modern surround, TV point and radiator.
4.8m x 3.6m (15' 9" x 11' 10") (max measurements) Front aspect, generous double bedroom with radiator and a range of fitted bedroom furniture providing ample storage space.
2.5m x 3.8m (8' 2" x 12' 6") (to wardrobe fronts) Side aspect double bedroom with radiator and fitted wardrobes.
2.6m x 3.1m (8' 6" x 10' 2") Side aspect double bedroom with radiator and housing the newly installed wall mounted central heating boiler.
1.9m x 1.7m (6' 3" x 5' 7") Fitted with three piece suite comprising bath with electric shower over, WC and wash hand basin, wood panelled ceiling, tiled walls, radiator and obscured rear aspect window.
We understand that Milngarth has a right of way over the driveway to the property and there is no right to park vehicles outside of the property itself. Directly to the rear of the property, there is a hardstanding area with a good sized garden shed, external water tap and ample space for garden furniture. Shared steps then lead to a flagged patio area with raised flower bed border.
PFK work with preferred providers for certain services necessary for a house sale or purchase. Our providers price their products competitively, however you are under no obligation to use their services and may wish to compare them against other providers. Should you choose to utilise them PFK will receive a referral fee: Napthens, Bendles LLP, Scott Duff & Co Property Lawyers/Conveyancing Service - completion of sale or purchase - £120 to £180 per transaction; Pollard & Scott/Independent Mortgage Advisors – arrangement of mortgage & other products/insurances - average referral fee earned in 2021 was £233.44; M & G EPCs Ltd - EPC/Floorplan Referrals - EPC & Floorplan £35.00, EPC only £24.00, Floorplan only £6.00; - Mitchells Co Ltd - £50 per property contents referral successfully processed (worth £300 or more) plus 5% introduction commission on the hammer price of any goods sold from that referral. All figures quoted are inclusive of VAT.

