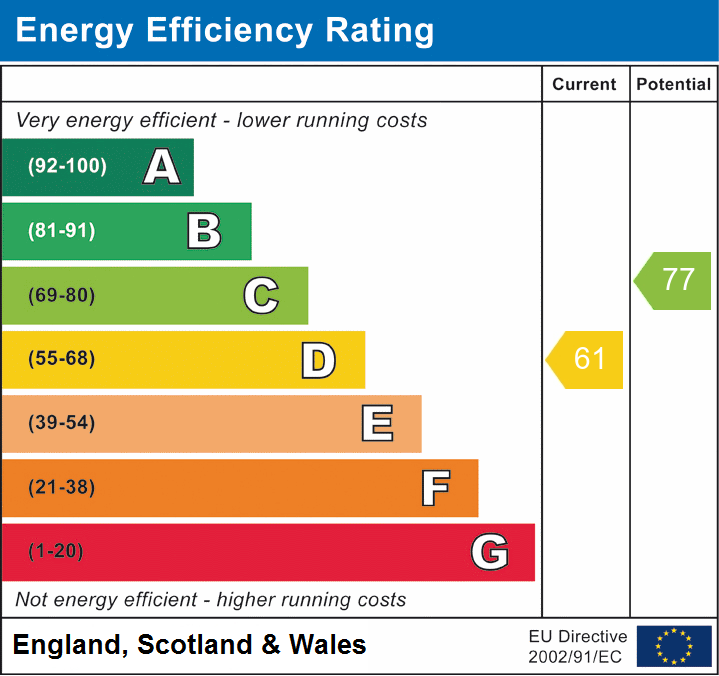

Ashgarth, Stainton, Penrith, Cumbria
Detached Bungalow


















Ashgarth is a spacious detached bungalow situated in Stainton, a hamlet within Dacre parish on the edge of the Lake District National Park and within easy reach of Penrith, M6 motorway and A66.
Tucked away from the main road, the bungalow sits within a well proportioned plot which potentially offers scope for extension subject to necessary planning permission.
The accommodation provides entrance hall, living room, fitted kitchen, conservatory, 4 good size bedrooms, modern bathroom and benefits from double glazing and oil fired central heating with a new boiler being fitted in 2022.
Externally there is a good size drive/parking area leading to the garage and a turning point to the front of the property.
There is a lawned front garden with pathway leading to the main entrance and an extensive rear garden with patio, raised seating area with gazebo, substantial lawn, vegetable plots and stocked with a variety of plants, shrubs, trees and bushes.
Viewing is essential to truly appreciate the position and size of the bungalow.
From Penrith take the A66 towards Keswick. Take the second exit to Ullswater from the Rheged roundabout and then the first right, signposted for Stainton. Continue along the road into the village. At the crossroads turn left passing the village hall on your left and pub on your right. At the brow of the hill on the right hand side you will see a couple of white cottages (Ash Cottage and Ash View), turn right beside these properties and Ashgarth is the bungalow at the top. If you get to the Brantwood Hotel you have gone too far.
What three words: waiters.headliner.snitch
Accessed via part glazed front door with glazed side panel. An L shaped entrance hall with two large cupboards, one with radiator and both with double doors, providing cloaks/storage space, loft access hatch and radiator.
4.14m x 3.98m (13' 7" x 13' 1") A front aspect reception room with coving to the ceiling, radiator and feature fireplace with marble inset and timber surround housing an inset electric fire.
3.73m x 3.67m (12' 3" x 12' 0") Fitted with a range of wall, base and drawer units with complementary work surfacing and splashbacks, incorporating 1.5 bowl stainless steel sink and drainer unit with mixer tap. Integrated appliances including countertop mounted electric hob with extractor over, separate eye level electric double oven, washing machine, fridge freezer and dishwasher. Coving to the ceiling, radiator, dual aspect windows and glazed door giving access into the conservatory.
3.81m x 3.87m (12' 6" x 12' 8") (max measurements) Glazed to three sides with tiled flooring, radiator and UPVC doors giving access out to the attractive rear garden.
4.17m x 3.11m (13' 8" x 10' 2") A rear aspect double bedroom enjoying views over the garden. With radiator.
3.66m x 3.16m (12' 0" x 10' 4") Front aspect double bedroom with coving to the ceiling and radiator.
3.49m x 3.43m (11' 5" x 11' 3") Front aspect double bedroom with coving to the ceiling and radiator.
2.55m x 2.55m (8' 4" x 8' 4") A further rear aspect bedroom enjoying views over the garden. With coving to the ceiling, radiator and two storage cupboards providing wardrobe and overhead storage space.
2.56m x 2.66m (max) (8' 5" x 8' 9") Fitted with a white four piece suite comprising walk in shower cubicle with mains shower, WC, bath with tap connected, hand held shower attachment and wash hand basin in vanity unit. Panelled ceiling and part tiled walls, radiator and rear aspect window.
To the front of the property is a lawned garden area and driveway providing offroad parking and turning point, with a further driveway and parking leading to the garage. Gated side access leads to the extensive rear garden, with a large area laid to lawn with paved patio, rockery/stocked garden areas with bushes, trees and vegetable patch and a raised decked terrace with gazebo. The substantial garden also benefits from a large timber summer house/storage shed (4.86m x 3.63m (15' 11" x 11' 11") and a further storage shed.
6.54m x 3.84m (21' 5" x 12' 7") With up and over door, power and lighting. Shelving and storage space, window and pedestrian door giving access to the rear garden.
Estate Agency Act 1979. Please be advised the seller is an employee of PFK Estate Agents.
The tenure is freehold.
The EPC rating is D.
PFK work with preferred providers for certain services necessary for a house sale or purchase. Our providers price their products competitively, however you are under no obligation to use their services and may wish to compare them against other providers. Should you choose to utilise them PFK will receive a referral fee: Napthens, Bendles LLP, Scott Duff & Co Property Lawyers/Conveyancing Service - completion of sale or purchase - £120 to £180 per transaction; Pollard & Scott/Independent Mortgage Advisors – arrangement of mortgage & other products/insurances - average referral fee earned in 2022 was £260.48; M & G EPCs Ltd - EPC/Floorplan Referrals - EPC & Floorplan £35.00, EPC only £24.00, Floorplan only £6.00; - Mitchells Co Ltd - £50 per property contents referral successfully processed (worth £300 or more) plus 5% introduction commission on the hammer price of any goods sold from that referral. All figures quoted are inclusive of VAT.


