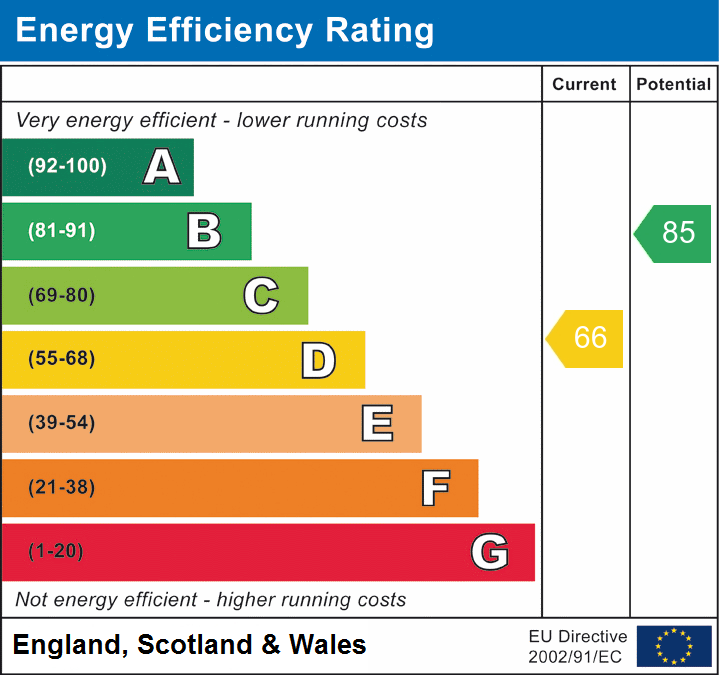

3, Lonscale View, Keswick, Cumbria
Bungalow



















Detached three bedroom bungalow in a highly sought after location with Lakeland fell views being in an elevated location within a mile of Keswick town centre. The property is immaculately presented throughout with accommodation comprising light/spacious hallway, cloakroom, family shower room, three bedrooms (one with an en-suite shower room), light open plan sitting/dinning room with wonderful fell views with door to conservatory with underfloor heating and a spacious modern kitchen.
Externally there are gardens to front and rear with delightful views, patio area to enjoy outside dining, garden laid to lawn with shrub/perennial borders, off-road parking on each driveway and an attached garage.
All within a short walking distance to the town centre and an opportunity to acquire a lovely residence.
Mains gas, electricity, water and drainage. Gas central heating and double glazing installed throughout. Telephone line installed subject to BT regulations. Please note the mention of any appliances and/or services within these particulars does not imply that they are in full and efficient working order.
5.21m x 1.59m (17' 1" x 5' 3") Accessed via uPVC front door, wooden flooring, radiator, loft hatch, built in shelved cupboard and doors to all rooms.
0.96m x 1.36m (3' 2" x 4' 6") Fitted with WC, wash hand basin, partially tiled walls, tiled floor, coat hooks, radiator and a window to the side elevation.
2.77m x 1.80m (9' 1" x 5' 11") Comprising a double shower cubicle with shower attachment over, WC, vanity wash hand basin with mirrored cabinet above, chrome wall mounted towel rail, tiled walls and floor, panelled ceiling with spotlights and obscured window to the front elevation.
2.72m x 2.91m (8' 11" x 9' 7") A double bedroom with a window to the front elevation overlooking the garden, radiator and shelving to the alcove.
2.68m x 3.90m (8' 10" x 12' 10") A double bedroom with a window to the front elevation overlooking the garden, radiator and built in wardrobe with hanging rail and shelf.
5.71m x 4.14m (18' 9" x 13' 7") A light open plan living/dining room with two large picture windows to the rear elevation with views towards Latrigg and the surrounding fells, radiator and doors into the Kitchen and Conservatory.
2.75m x 5.69m (9' 0" x 18' 8") Double glazed windows to three sides with fantastic views towards Latrigg and the surrounding fells, slate tiled floor, wall lights, under floor heating, blinds to the roof and a double glazed door to the front garden.
3.12m x 3.05m (10' 3" x 10' 0") Fitted with matching wall and base units with complementary worktop and upstand, stainless steel 1.5 bowl sink with mixer tap, oven and grill with ceramic hob and extractor over, built in microwave, space for washing machine and tumble dryer, integrated fridge freezer, wall mounted radiator, spotlights, window to the rear elevation overlooking the garden and door to the rear.
2.44m x 5.11m (8' 0" x 16' 9") Dual aspect windows to the front and rear elevation, radiator and a door to the en-suite.
1.89m x 1.31m (6' 2" x 4' 4") Fitted with a double shower cubicle with shower attachment over, WC, vanity wash hand basin with mirrored cabinet above, shaver socket, wall mounted towel rail, tiled walls, tiled floor, extractor fan and spotlights.
2.95m x 9.46m (9' 8" x 31' 0") A large garage with electric up and over door, power, lighting, loft hatch, workshop area with wall units, window to the front elevation and a wooden door to the front of the property.
To the front, the property is enclosed by a wooden fence and gate with a driveway providing off road parking and mature shrub borders. A slate and stone pathway leads you to the conservatory.
To the rear is an enclosed attractive garden which is mainly laid to lawn with hedging to each side and stone wall borders with mature shrubs and perennials. There is a paved slate seating area ideal for sitting out and enjoying the fantastic fell views. A wooden gate leads you to further off road parking in front of the garage.
The tenure is freehold.
The EPC is a D rating.
PFK work with preferred providers for certain services necessary for a house sale or purchase. Our providers price their products competitively, however you are under no obligation to use their services and may wish to compare them against other providers. Should you choose to utilise them PFK will receive a referral fee: Napthens, Bendles LLP, Scott Duff & Co Property Lawyers/Conveyancing Service - completion of sale or purchase - £120 to £180 per transaction; Pollard & Scott/Independent Mortgage Advisors – arrangement of mortgage & other products/insurances - average referral fee earned in 2022 was £260.48; M & G EPCs Ltd - EPC/Floorplan Referrals - EPC & Floorplan £35.00, EPC only £24.00, Floorplan only £6.00. All figures quoted are inclusive of VAT.


