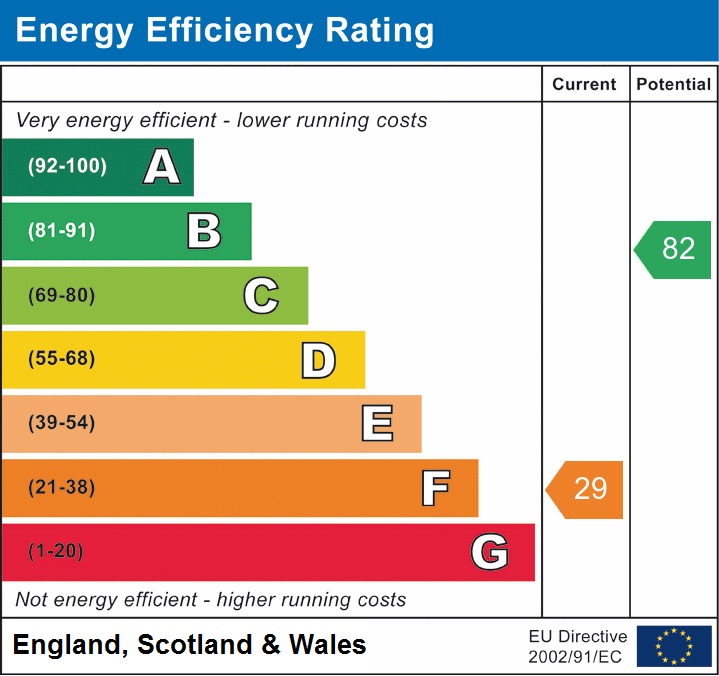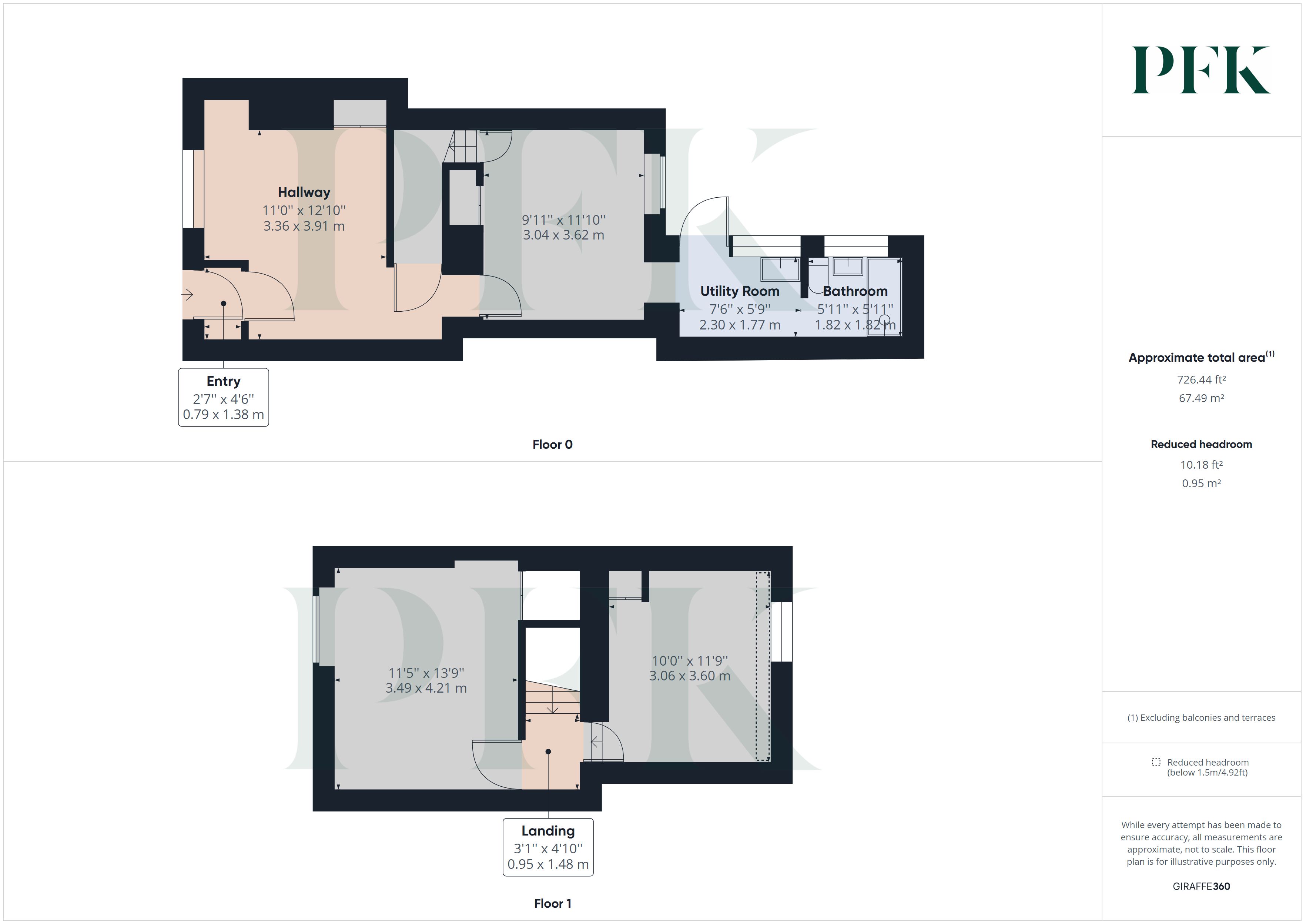

88, Wilson Row, Penrith, Cumbria
Terraced House
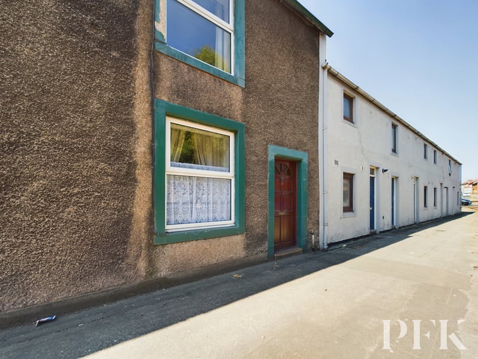
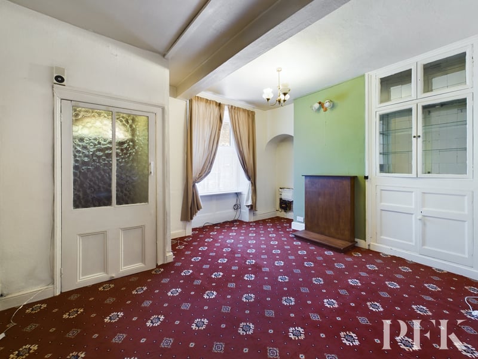
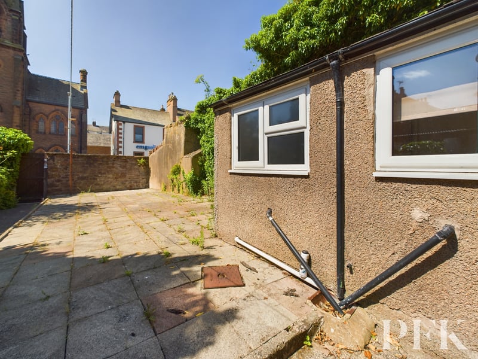
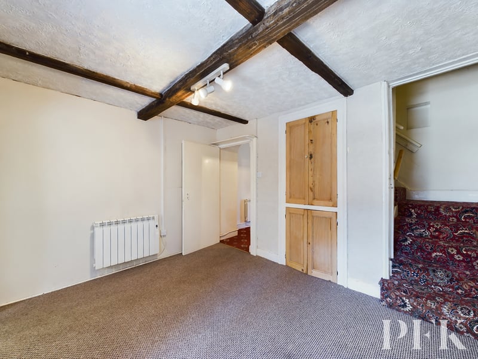
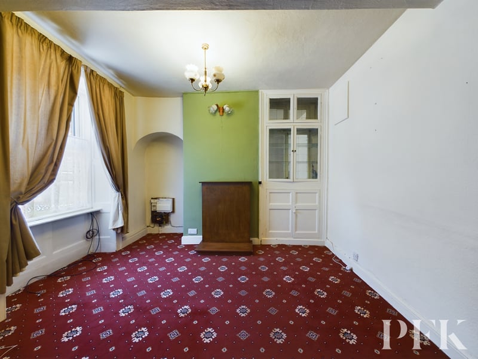
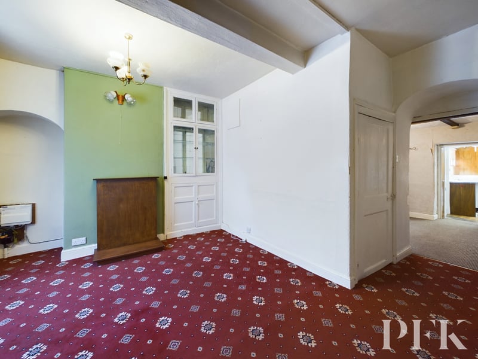
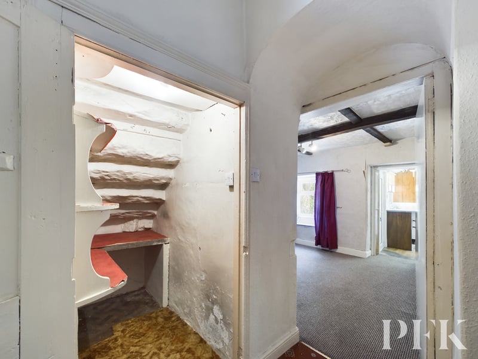
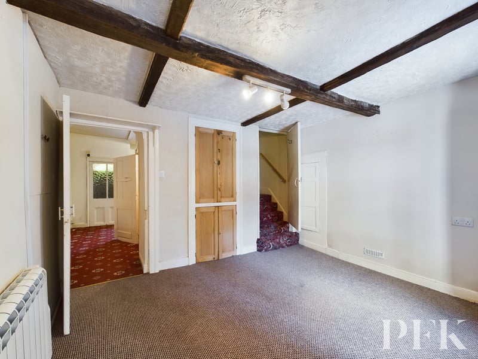
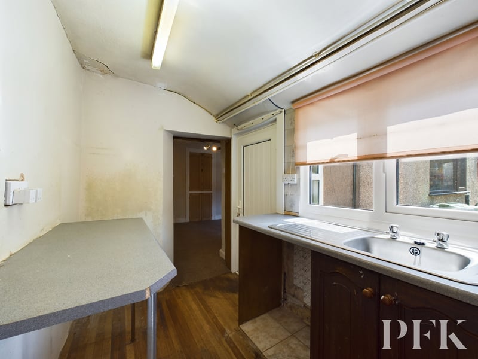
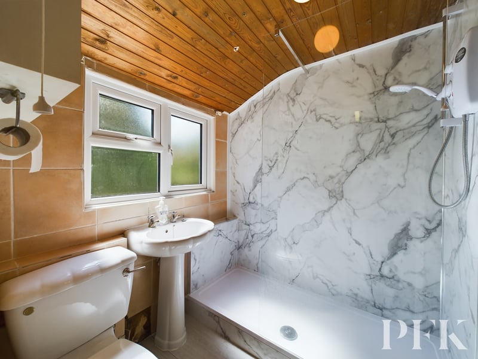
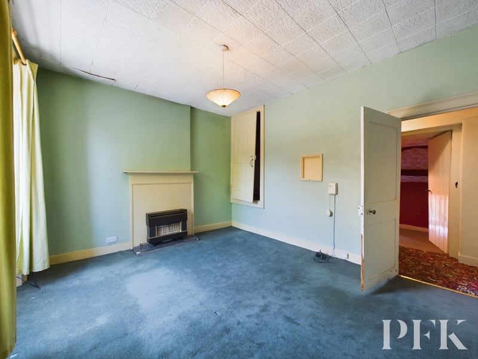
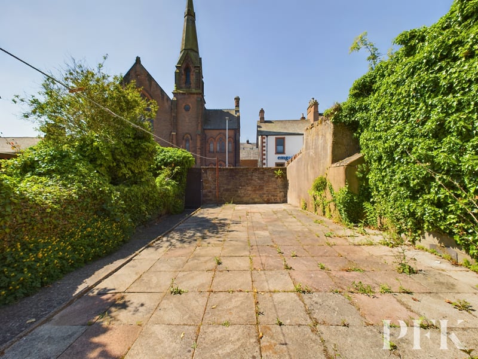
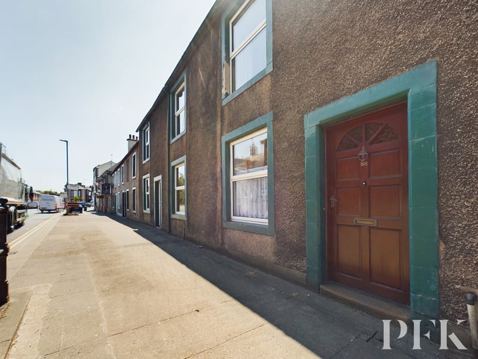
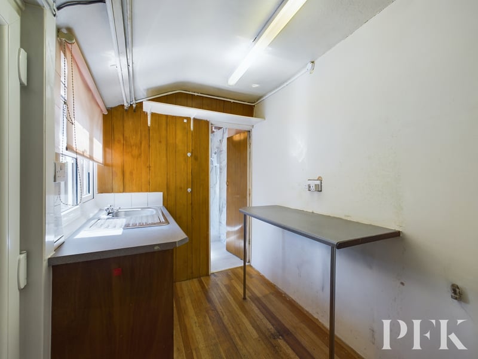
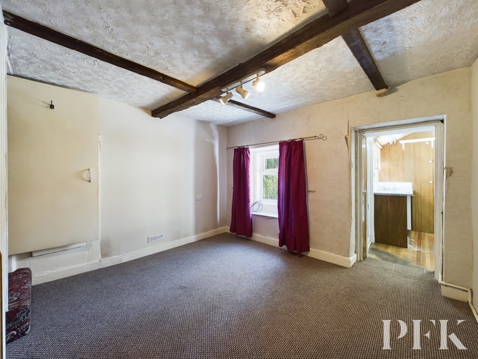
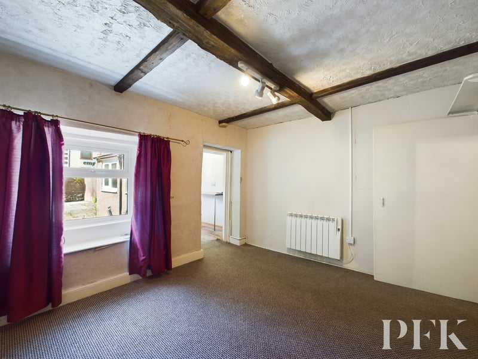
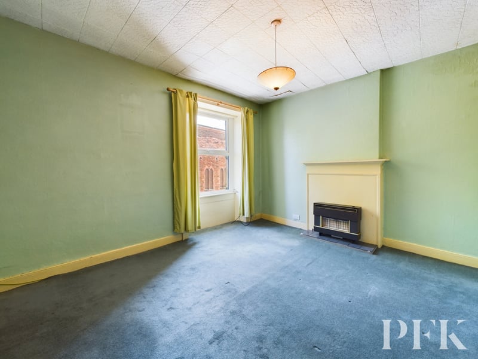
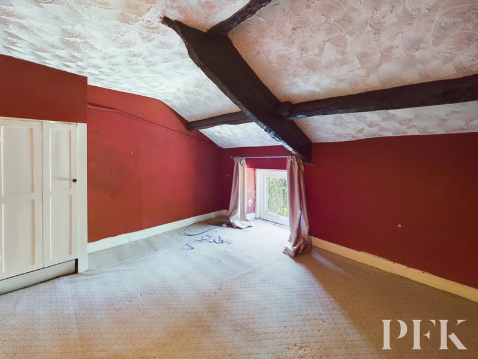
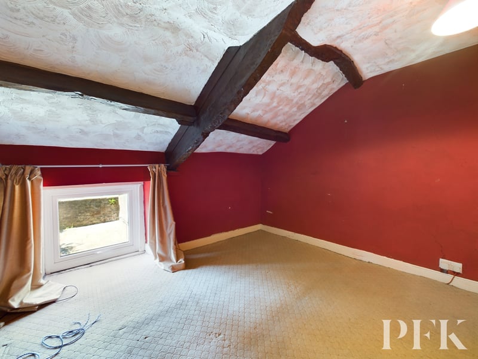
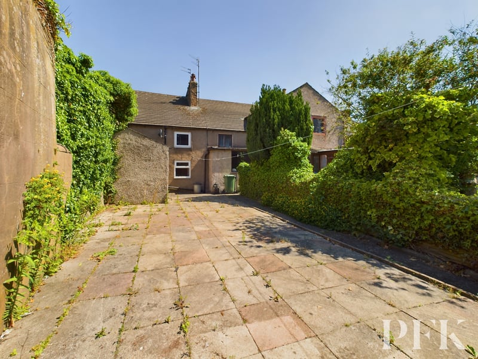
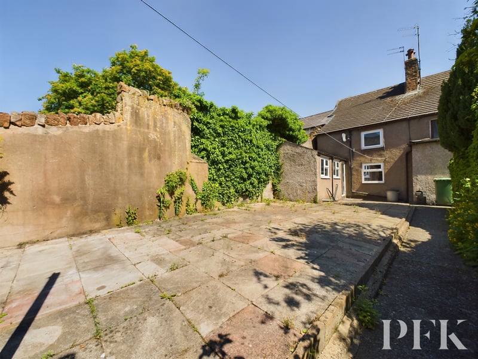
Conveniently located in the heart of the historic town of Penrith, this 2 bedroom terraced property provides well proportioned accommodation, that would benefit from a degree of renovation.
Offering an opportunity for prospective buyers to enhance this character home, the accommodation briefly comprises entrance porch, living room, second reception room/dining area, excellent understairs pantry cupboard, kitchen and shower room to the ground floor with two double bedrooms to the first floor. UPVC double glazing installed throughout. Externally, to the rear of the property there is a good sized flagged patio garden with a shared pathway to the rear gate, with the front of the property leading directly onto Wilson Row.
Deceptive in size, do not miss out on a property that, once upgraded and potentially extended subject to the appropriate consents, could make for an excellent buy to let investment or a conveniently appointed main residence.
From Morrisons, proceed down Brunswick Road, following the one way system past Arragons Cycle Centre, as you pass Beacon Social Club on the right, the property is only a short distance beyond, accessed to the rear via a wooden gate. Permit parking can be found on the opposite side of the road.
Accessed via wood door. With meter cupboard and cloaks area with a part glazed door leading into the living room.
3.9m x 3.4m (12' 10" x 11' 2") (approx measurements) A front aspect reception room with fireplace, which is not currently in use but could potentially be reinstated. Three recessed cupboards to one side of the fireplace with glass fronted doors, with consumer unit and fuseboard to the recess at the other side of the fireplace. Electric heater, door giving access to shelved, understairs pantry cupboard with further door leading to the second reception room/dining room.
3.6m x 3.0m (11' 10" x 9' 10") (approx measurements) A rear aspect reception room with beams to the ceiling, fitted cupboards and electric heater. Door leading to stairs to first floor with further door to the kitchen.
1.7m x 2.3m (5' 7" x 7' 7") Base unit with work surfacing over incorporating stainless steel sink and drainer unit with tiled splashback. Space for undercounter washing machine, further work surfacing which acts as a breakfast bar, door to shower room, side aspect window and UPVC door giving access to the rear patio garden.
1.8m x 1.8m (5' 11" x 5' 11") Fitted with three piece suite comprising pedestal wash hand basin, WC and recently installed walk in shower cubicle with electric shower. Part tiled, part panelled walls, laminate flooring and obscured side aspect window.
With loft hatch and doors to bedrooms.
4.1m x 3.5m (13' 5" x 11' 6") Front aspect double bedroom with gas fire on what we understand may be the original fireplace surround and generous, overstairs storage cupboard.
3.6m x 3.0m (11' 10" x 9' 10") Rear aspect double bedroom with beamed and part sloping ceiling, cupboard housing the hot water cylinder.
To the rear of the property, there is an enclosed and easy to maintain, flagged patio garden with a shared path to the side leading to a pedestrian gate, giving access out on to the street behind.
Estate Agency Act 1979 Please be advised the seller is an associate of PFK Estate Agents.
PFK work with preferred providers for certain services necessary for a house sale or purchase. Our providers price their products competitively, however you are under no obligation to use their services and may wish to compare them against other providers. Should you choose to utilise them PFK will receive a referral fee: Napthens, Bendles LLP, Scott Duff & Co Property Lawyers/Conveyancing Service - completion of sale or purchase - £120 to £180 per transaction; Pollard & Scott/Independent Mortgage Advisors – arrangement of mortgage & other products/insurances - average referral fee earned in 2022 was £260.48; M & G EPCs Ltd - EPC/Floorplan Referrals - EPC & Floorplan £35.00, EPC only £24.00, Floorplan only £6.00; - Mitchells Co Ltd - £50 per property contents referral successfully processed (worth £300 or more) plus 5% introduction commission on the hammer price of any goods sold from that referral. All figures quoted are inclusive of VAT.
