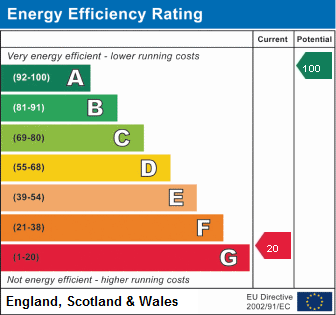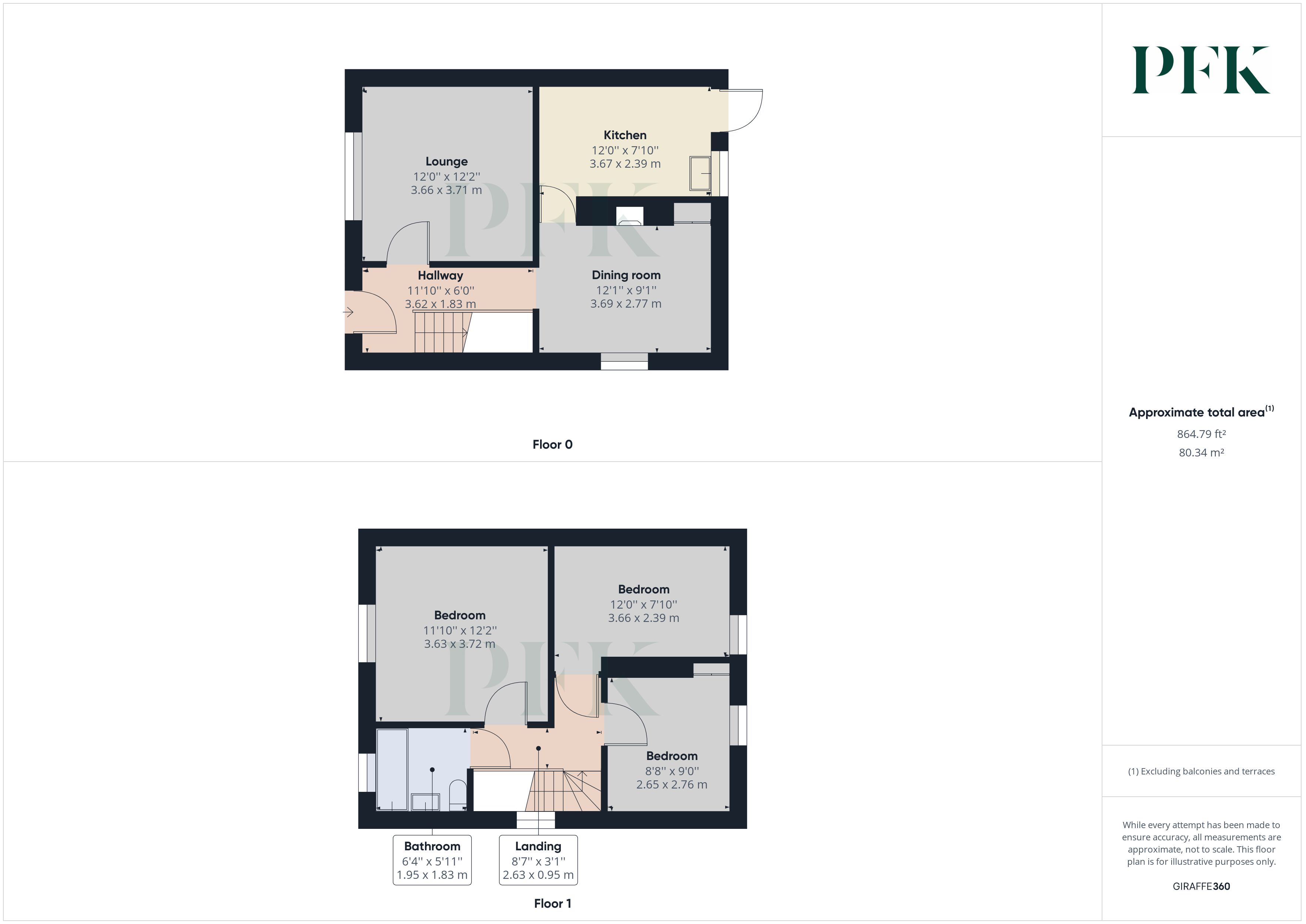

School House, Warcop, Appleby-in-Westmorland, Cumbria
Semi-Detached House
Sold Subject to Contract
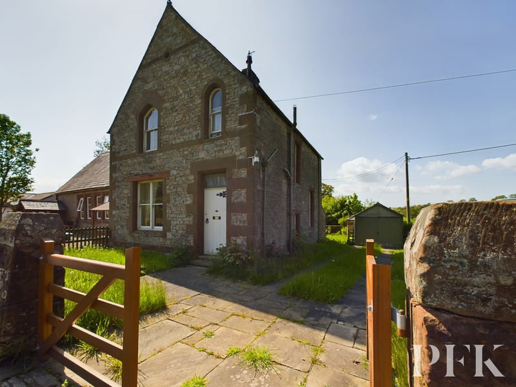
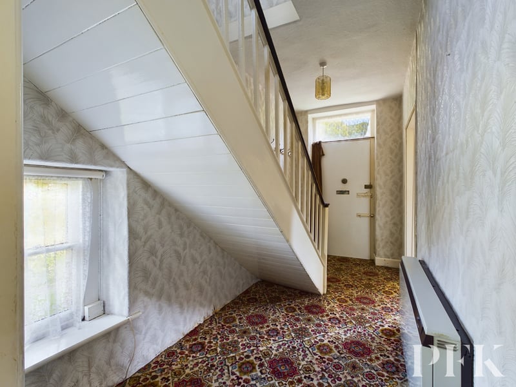
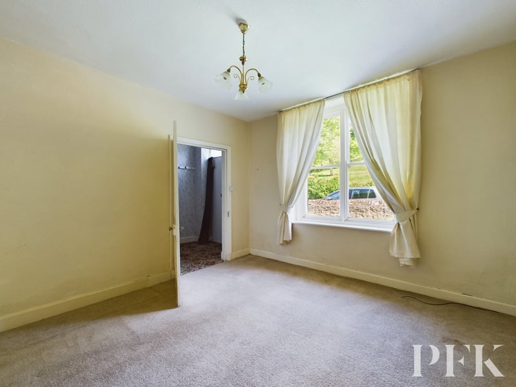
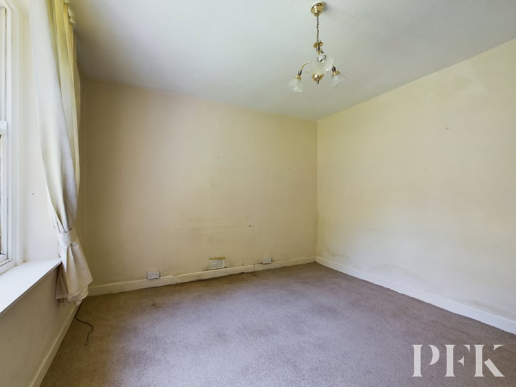
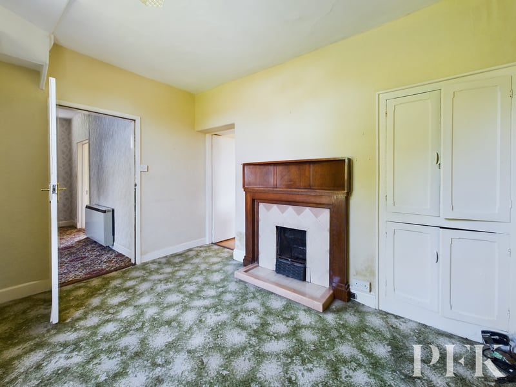
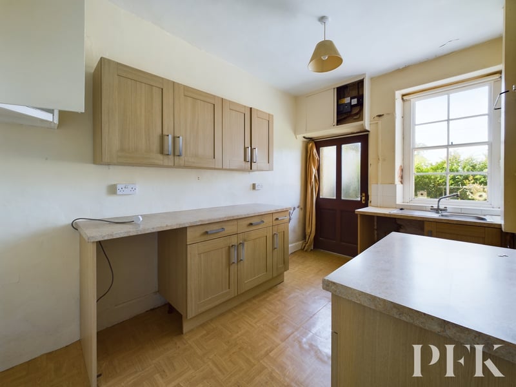
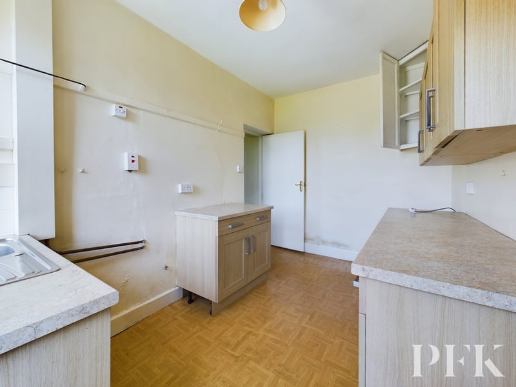
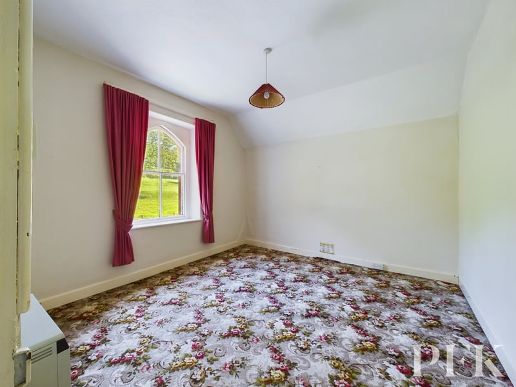
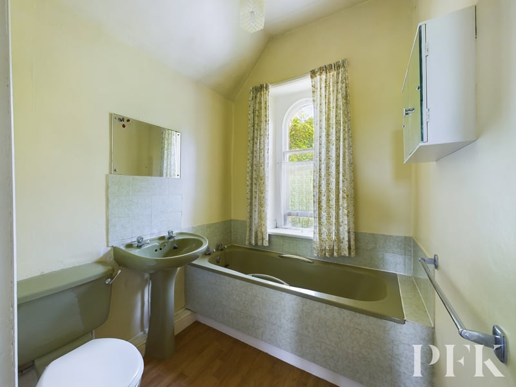
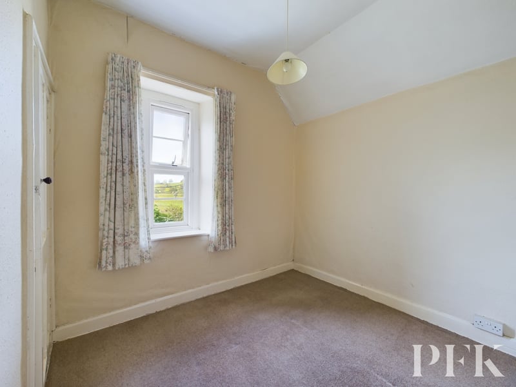
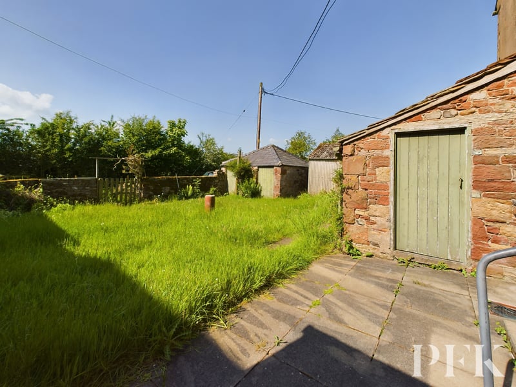
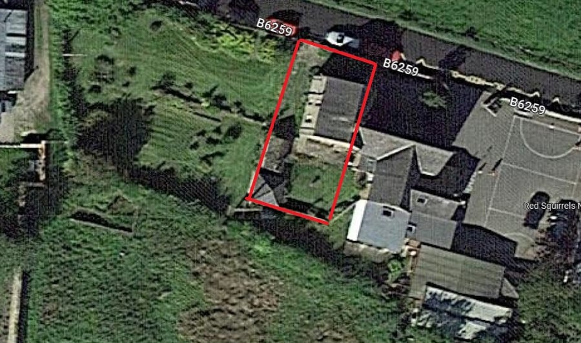
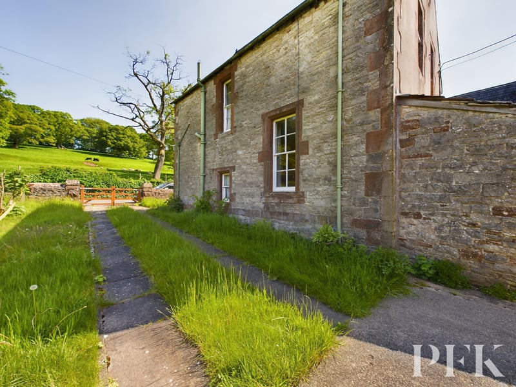
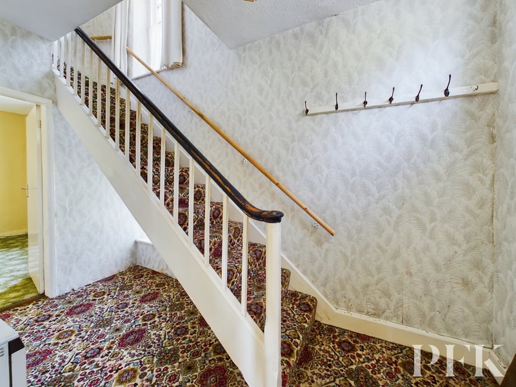
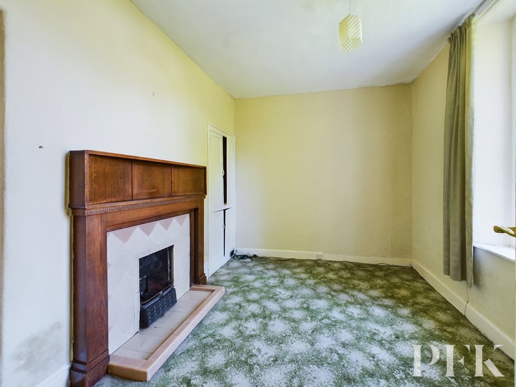
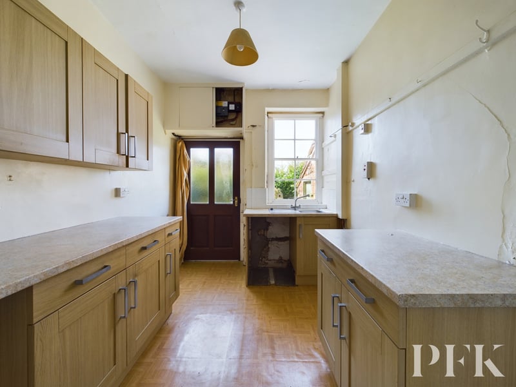
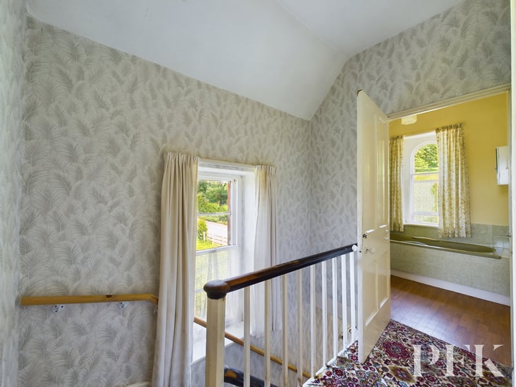
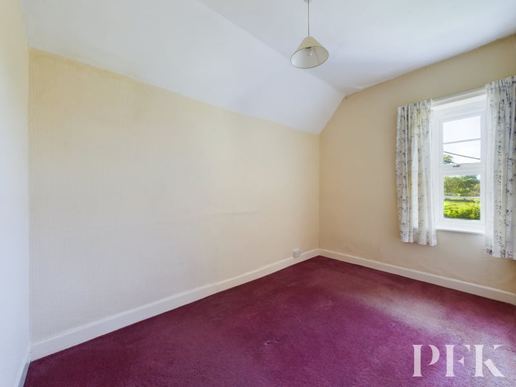
School house is a charming, semi detached cottage which is now in need of renovation. Internally, the accommodation comprises entrance hall, lounge, dining room, kitchen, three double bedrooms and a family bathroom.
Externally, the property benefits from gardens to the front and rear, driveway parking, garage and a stone outbuilding.
Warcop is an attractive, rural community situated on the banks of the river Eden, approached by quiet country lanes and benefiting from a country church, children's playground and primary school with pre-school nursery. Appleby and Kirkby Stephen lie about 5 miles distant, both having a good range of facilities and amenities. The Lake District and the Yorkshire Dales National Parks are less than an hours' drive away, with just a 30 minute drive to the A1 at Scotch Corner. Carlisle, Penrith, Kendal and the north east are within commuting distance with both Appleby and Kirkby Stephen benefitting from railway stations on the historic and scenic Settle to Carlisle line.
With electric storage heater and stairs to first floor accommodation.
3.66m x 3.71m (12' 0" x 12' 2") A front aspect reception room with large window.
3.69m x 2.77m (12' 1" x 9' 1") A second reception room situated at the rear of the property. Window to side aspect, built in cupboard and open fireplace.
3.67m x 2.39m (12' 0" x 7' 10") A rear aspect kitchen with good mix of wall and base units and stainless steel sink/drainer unit. Door providing access to the rear of the house.
With window and access to loft space (via hatch).
With window to front aspect and fitted with three piece suite comprising bath, wash hand basin and WC.
3.63m x 3.72m (11' 11" x 12' 2") A front aspect, double bedroom with electric storage heater.
3.66m x 2.39m (12' 0" x 7' 10") A rear aspect, double bedroom with large window.
2.65m x 2.76m (8' 8" x 9' 1") A rear aspect, small double bedroom with built in wardrobe.
There is off road parking available on the gated driveway at the side of the property which leads to:-
There are lawned garden areas to both front and rear of the property.
The extent of garden included in the sale is shown by the red outline on the aerial photograph. The purchaser will be required to provide fencing to separate the area being sold from the seller's retained land.
We understand that the septic tank does not comply with regulations introduced on 1 January 2020. The purchaser will be required to provide a replacement, small treatment plant which is to be sited on land included in the sale and not on the seller’s retained land. Necessary rights of discharge over the seller’s retained land will be granted.
PFK work with preferred providers for certain services necessary for a house sale or purchase. Our providers price their products competitively, however you are under no obligation to use their services and may wish to compare them against other providers. Should you choose to utilise them PFK will receive a referral fee: Napthens, Bendles LLP, Scott Duff & Co Property Lawyers/Conveyancing Service - completion of sale or purchase - £120 to £180 per transaction; Pollard & Scott/Independent Mortgage Advisors – arrangement of mortgage & other products/insurances - average referral fee earned in 2022 was £260.48; M & G EPCs Ltd - EPC/Floorplan Referrals - EPC & Floorplan £35.00, EPC only £24.00, Floorplan only £6.00. All figures quoted are inclusive of VAT.
