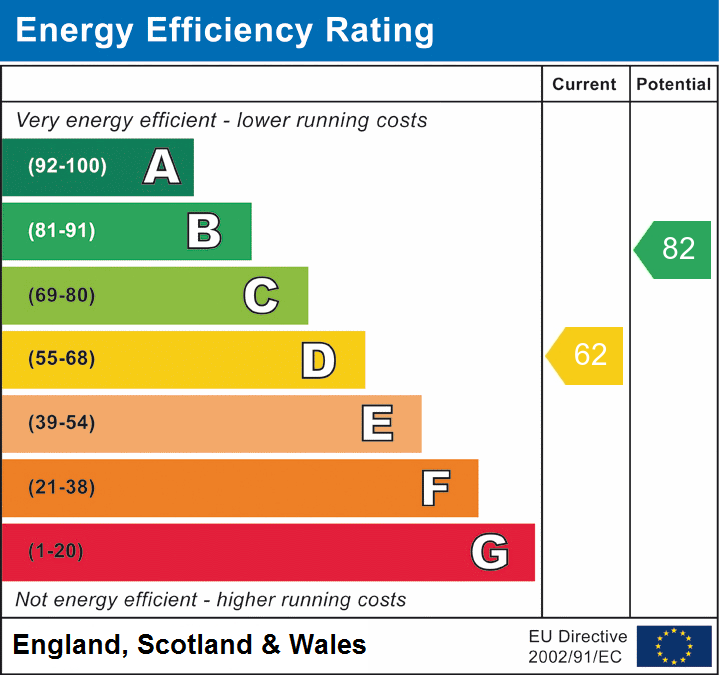

106, Victoria Road, Whitehaven, Cumbria
Bungalow

















A beautiful three bedroom detached bungalow occupying a recently landscaped plot on this popular street, only a short walk to Whitehaven town centre and close to excellent commuter links. The bungalow itself is offered for sale in excellent decorative order throughout and is turn key ready for the right purchaser. Perfectly suited to young families and retirement alike.
The accommodation briefly comprises spacious entrance hallway with fitted storage, lounge, separate dining room with patio doors leading out on to the gardens, contemporary kitchen, 3 well proportioned bedrooms, modern family bathroom and a small utility porch which provides access into the garage. Externally, the grounds have been recently landscaped by the present owners, with tarmac driveway for 2 cars, in addition to an integral single garage. There is a low maintenance lawned garden to the front with an Indian slate pathway which continues around both sides to the rear gardens. The rear has again been landscaped for ease of maintenance and includes a terraced and decorative chipped garden with decked patio area also directly accessible from the dining room, creating a lovely outdoor dining and entertaining space.
All-in-all an immaculately presented, well appointed bungalow, boasting a most convenient position. Early viewing is therefore encouraged in order to avoid disappointment.
Approaching Whitehaven via the A595 from Cockermouth, turn left just before the Sunny Hill, then immediately left on to Victoria Road. Continue up the hill for a short time and the property is on the right hand side of the road.
Accessed via UPVC part glazed front door with obscured side panel. With decorative coving, large storage cupboard, radiator, wood effect flooring and doors giving access to all rooms.
4.83m x 4.46m (15' 10" x 14' 8") A bright and spacious reception room with large front aspect window, decorative coving, radiator and gas fire set in contemporary wood surround with contrasting hearth and backplate.
3.02m x 3.62m (9' 11" x 11' 11") A bright reception room with decorative coving, ample space for large dining table and chairs, large storage cupboard, wood effect flooring and patio doors with glazed side panels leading out on to the rear garden.
4.13m x 2.68m (13' 7" x 8' 10") A rear aspect room, fitted with a range of matching, high gloss wall and base units with complementary solid wood work surfacing, incorporating stainless steel sink and drainer unit with mixer tap and tiled splashbacks. Integrated appliances include electric oven with gas hob and extractor over, dishwasher and space for large fridge freezer. Decorative coving, downlights, radiator, tiled flooring, glazed UPVC door giving access out to the rear garden and further door leading to a small utility porch.
With integrated storage, obscured front aspect window and door to integral garage, this is a great space for a cloaks area and for storing other household items.
3.95m x 3.67m (13' 0" x 12' 0") With decorative coving, radiator and large front aspect window.
3.00m x 3.83m (9' 10" x 12' 7") Rear aspect double bedroom with radiator and enjoying views over the garden.
2.55m x 2.39m (8' 4" x 7' 10") A rear aspect single bedroom with radiator and enjoying views over the garden.
2.33m x 1.92m (7' 8" x 6' 4") Fitted with a contemporary, three piece white suite comprising close coupled WC, wash hand basin and panelled P shaped bath with mains shower over. Part PVC panelled walls, chrome laddered radiator and rear aspect obscured window.
The property occupies a large plot and beneits from a recently tarmacked driveway providing offroad parking for two vehices and leading to the integral single garage. The grounds of the property have been very recently landscaped and incorporate to the front, a large section of lawn, enclosed with a wall and Indian slabbed patio which continues to both sides and leads around to the rear. The enclosed, terraced rear garden which enjoys an open countryside aspect to the rear, has been landscaped for ease of maintenance and is mainly laid to decorative chippings with a beautiful decked patio area providing a great space for entertaining and alfresco dining.
2.89m x 5.23m (9' 6" x 17' 2") Integral single garage with roller door to the front. The garage houses the wall mounted combi boiler and benefits from plumbing for washing machine and tumble dryer.
The tenure is freehold.
The EPC rating is D.
PFK work with preferred providers for certain services necessary for a house sale or purchase. Our providers price their products competitively, however you are under no obligation to use their services and may wish to compare them against other providers. Should you choose to utilise them PFK will receive a referral fee: Napthens, Bendles LLP, Scott Duff & Co Property Lawyers/Conveyancing Service - completion of sale or purchase - £120 to £180 per transaction; Pollard & Scott/Independent Mortgage Advisors – arrangement of mortgage & other products/insurances - average referral fee earned in 2022 was £260.48; M & G EPCs Ltd - EPC/Floorplan Referrals - EPC & Floorplan £35.00, EPC only £24.00, Floorplan only £6.00. All figures quoted are inclusive of VAT.


