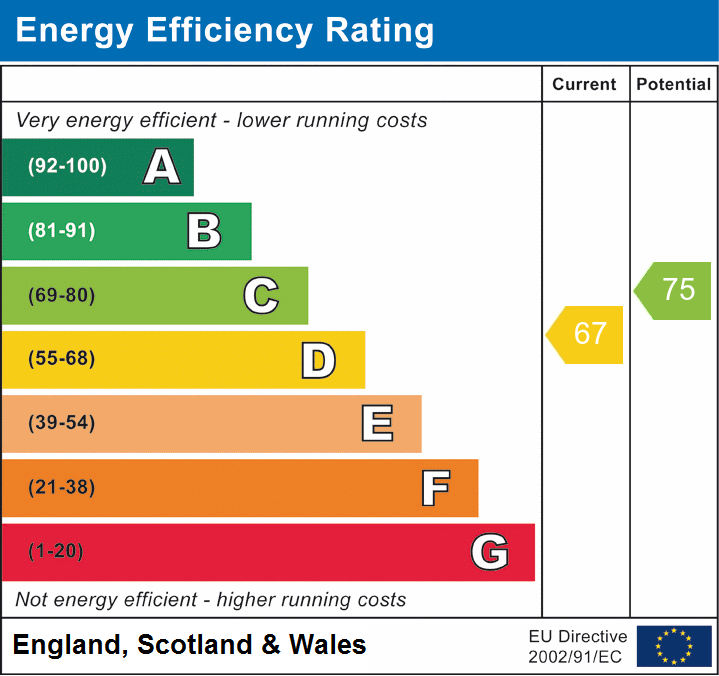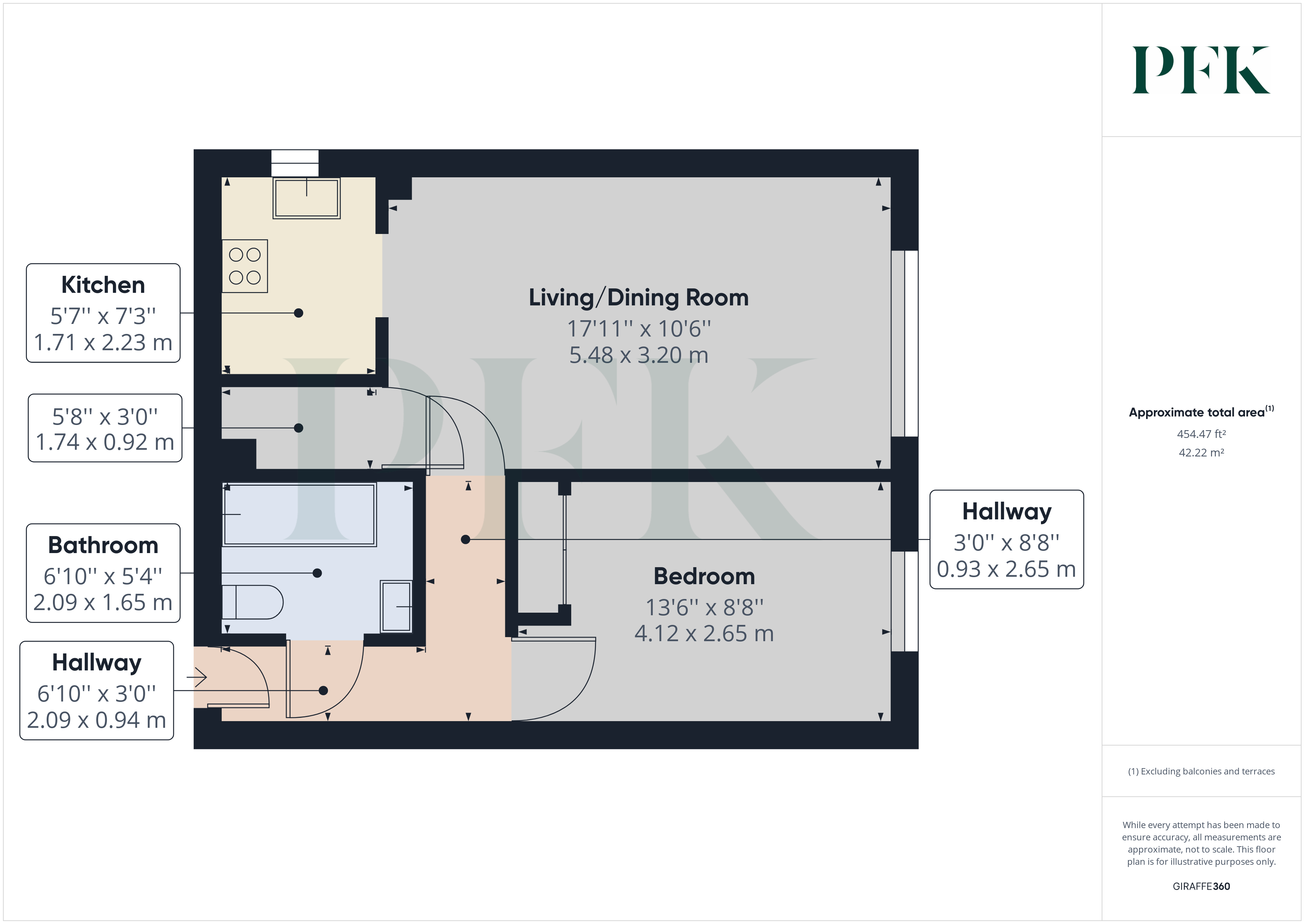

Flat 33Homethwaite House, Eskin Street, Keswick, Cumbria
Retirement Property
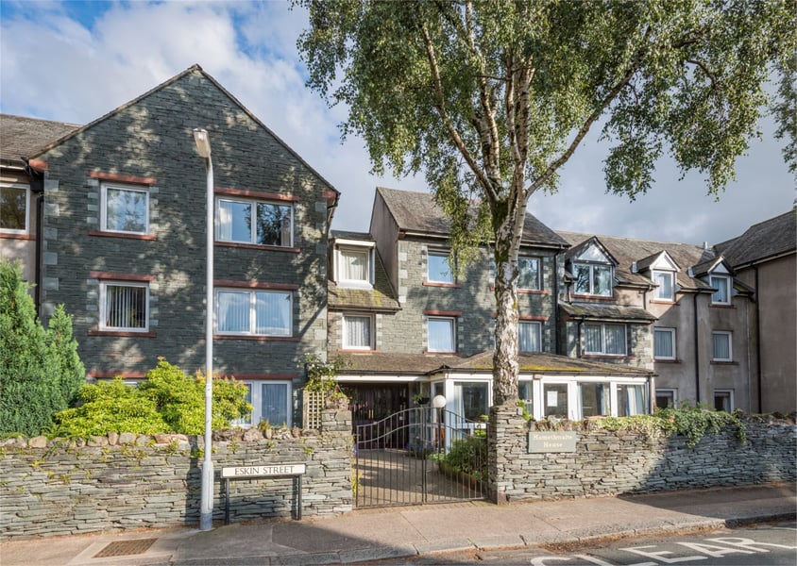
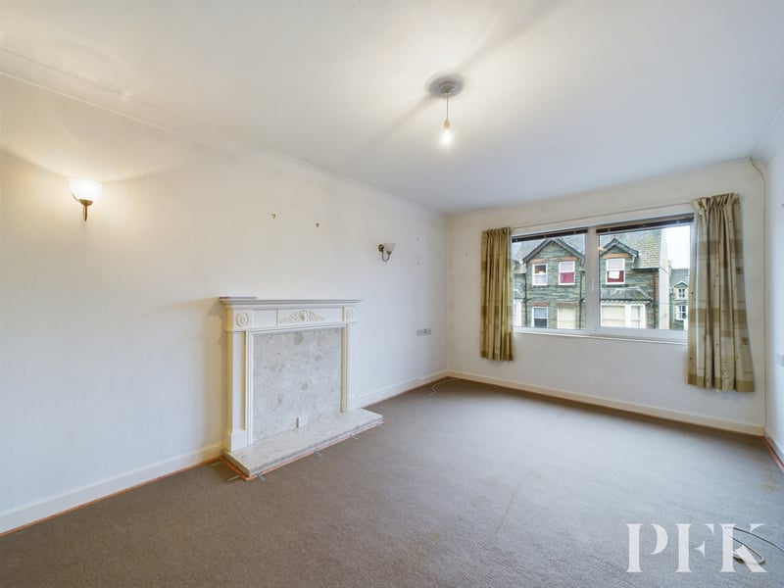
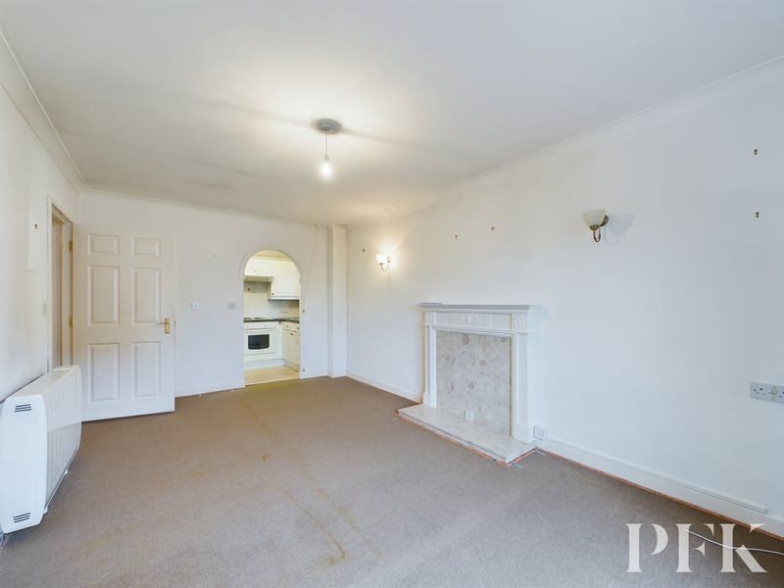
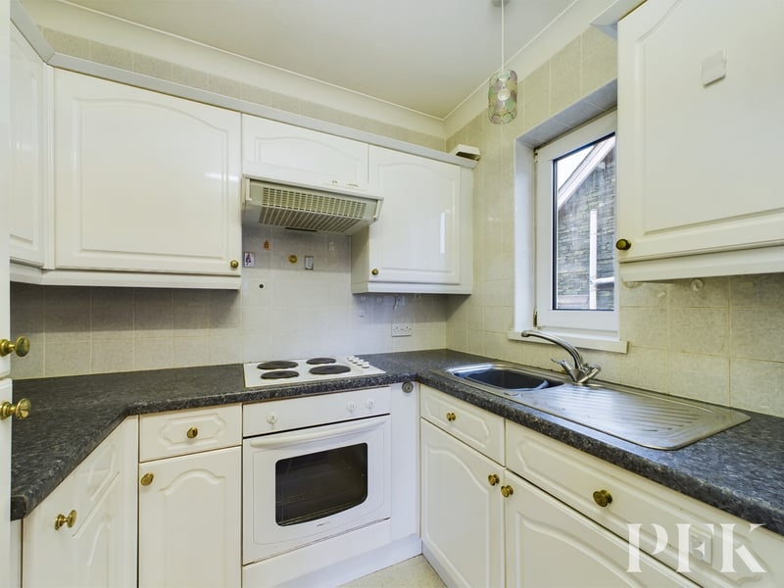
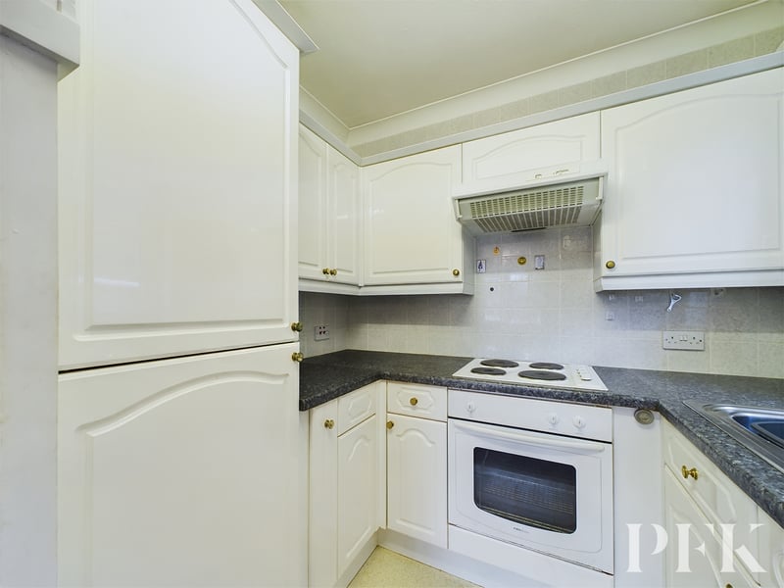
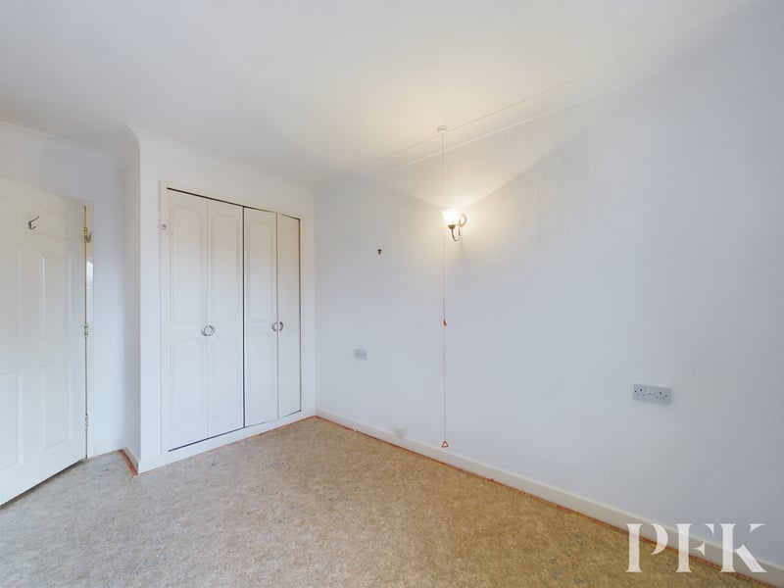
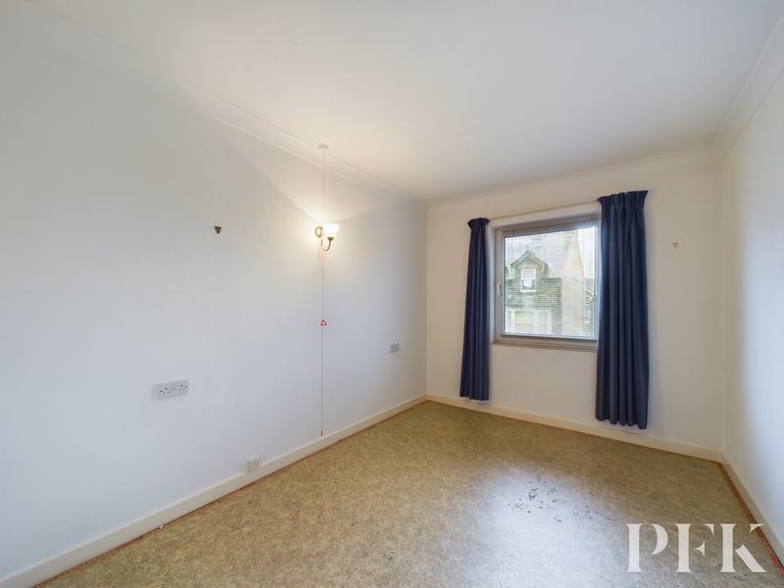
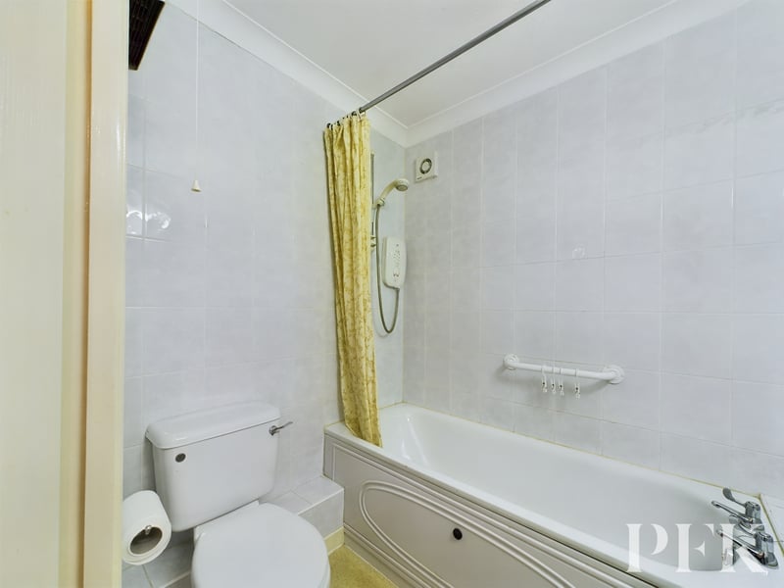
Homethwaite House was built by McCarthy and Stone in the late 1980s providing 40, 1 & 2 bedroom flats arranged over 3 floors. The development offers comfortable and secure accommodation for residents who must be over the age of 60 and is situated in a pleasant residential area within easy, level walking distance to the town centre and most local amenities.
This particular apartment occupies a favourable position on second floor to the front of the building with views over the town and towards the Lakeland fells. The property comprises hallway, spacious living room and archway to modern fitted kitchen, bedroom and bathroom with shower over.
There is a resident house manager and each flat is equipped with the usual 24 hour emergency call line. Communal facilities include attractive garden areas, a welcoming reception hall with adjacent managers office and spacious residents lounge. There is a lift service to each floor and a well equipped laundry room.
Mains electricity, water & drainage. Electric central heating and double glazing throughout. Telephone & broadband connections installed subject to BT regulations. Please note: The mention of any appliances/services within these particulars does not imply that they are in full and efficient working order.
2.09m x 0.94m (6' 10" x 3' 1") Intercom system and doors to all rooms.
5.48m x 3.20m (18' 0" x 10' 6") Picture window to the front elevation. feature electric fire with hearth and wooden mantle, cupboard housing hot water cylinder and electric meters with space for storage, wall lights, storage heater, loft hatch and archway into Kitchen.
1.71m x 2.23m (5' 7" x 7' 4") Fitted with matching wall and base units with complementary worktop and tiled splashback, stainless steel sink and drainer with mixer tap, electric oven and grill with hob above and extractor over, integrated fridge and freezer and a window to the side elevation.
4.12m x 2.65m (13' 6" x 8' 8") Window to the front elevation, wall lights, storage heater and built in wardrobe with hanging rail and shelf.
2.09m x 1.65m (6' 10" x 5' 5") Fitted with a a three piece suite comprising bath with electric shower over, WC, wash hand basin with mirror and light over, fully tiled walls, heater and extractor fan.
There is off road parking to the rear of the building.
Well maintained, communal gardens to both front and rear of the development.
The apartment building benefits from a communal laundry room.
Tenure: the property is leasehold with a term of 125 years from 16th June 1988.
Ground Rent: approx £440 per annum is payable.
Service Charge: £1,600 per annum which includes lift maintenance, warden services, cleaning of common areas, buildings insurance and maintenance/decoration of external areas.
PFK work with preferred providers for certain services necessary for a house sale or purchase. Our providers price their products competitively, however you are under no obligation to use their services and may wish to compare them against other providers. Should you choose to utilise them PFK will receive a referral fee: Napthens, Bendles LLP, Scott Duff & Co Property Lawyers/Conveyancing Service - completion of sale or purchase - £120 to £180 per transaction; Pollard & Scott/Independent Mortgage Advisors – arrangement of mortgage & other products/insurances - average referral fee earned in 2022 was £260.48; M & G EPCs Ltd - EPC/Floorplan Referrals - EPC & Floorplan £35.00, EPC only £24.00, Floorplan only £6.00. All figures quoted are inclusive of VAT.
