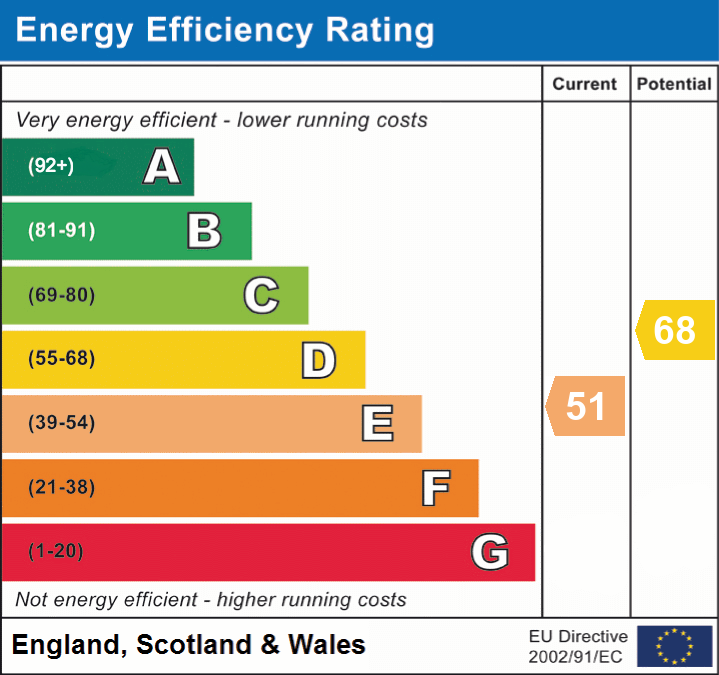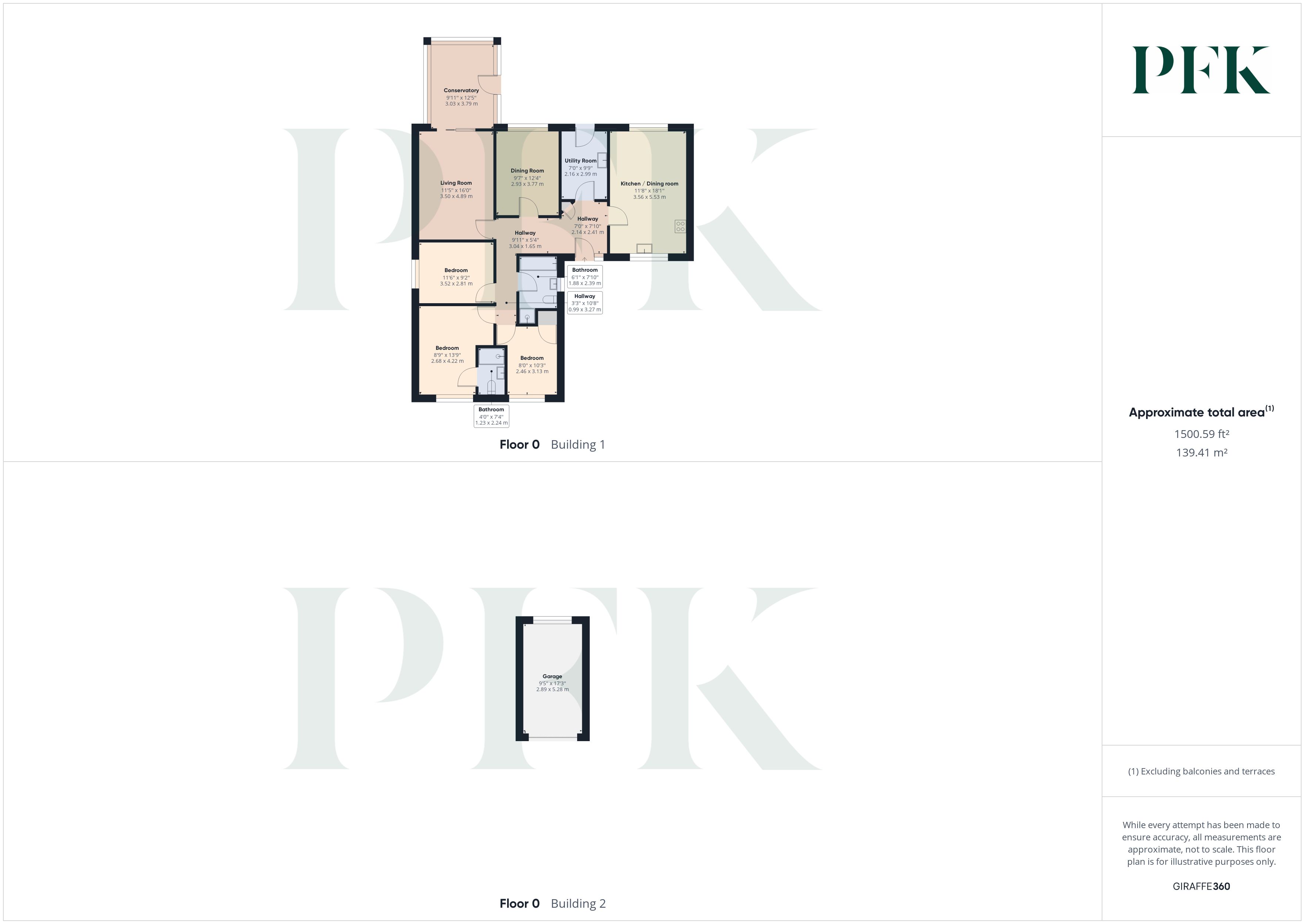

Deva, Ousby, Penrith, Cumbria
Bungalow
Sold Subject to Contract
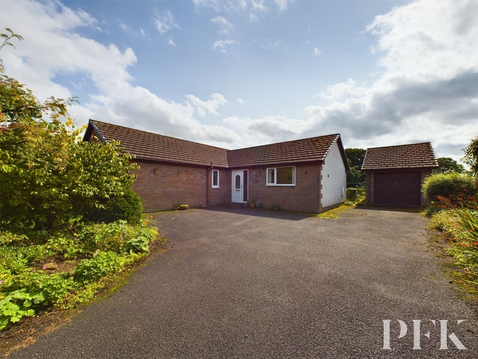
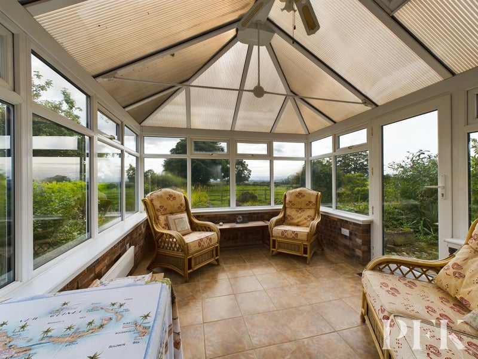
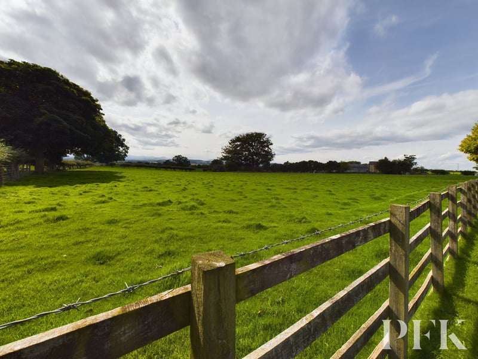
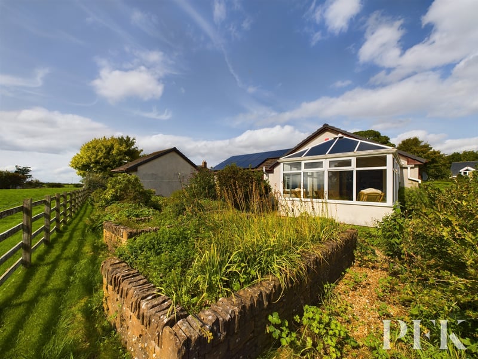
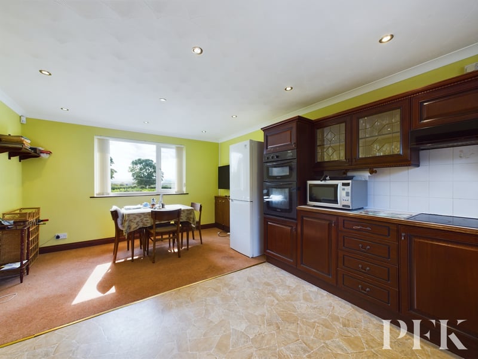
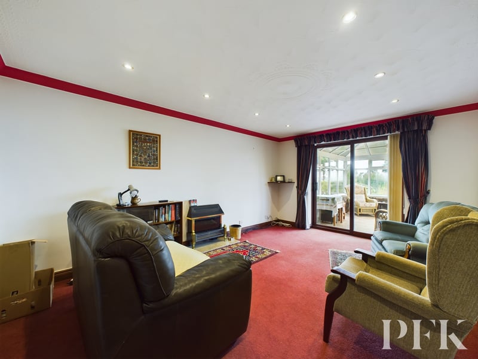
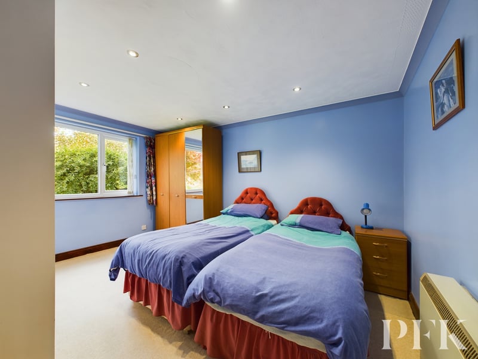
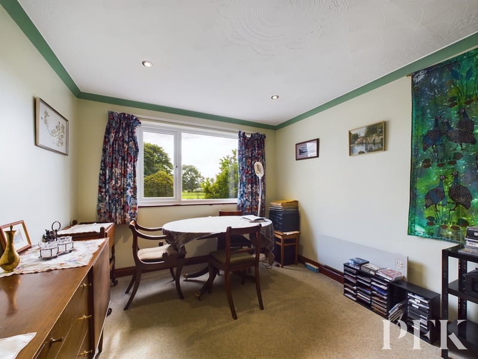
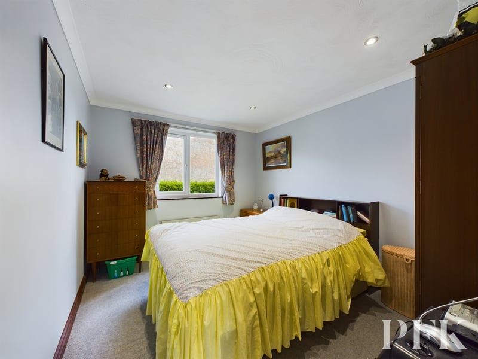
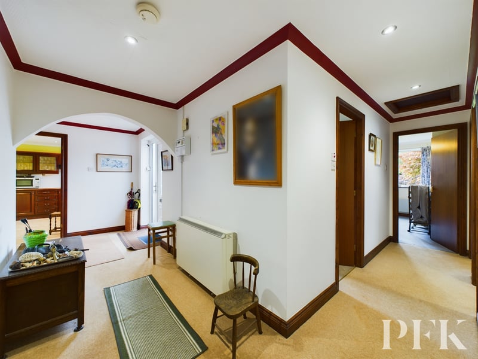
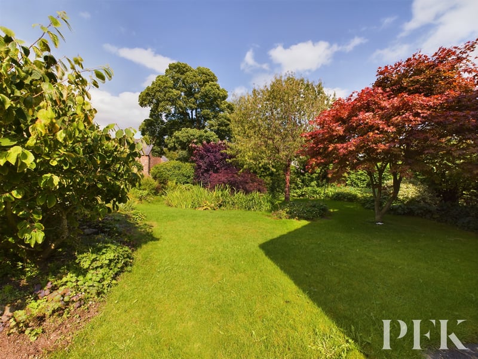
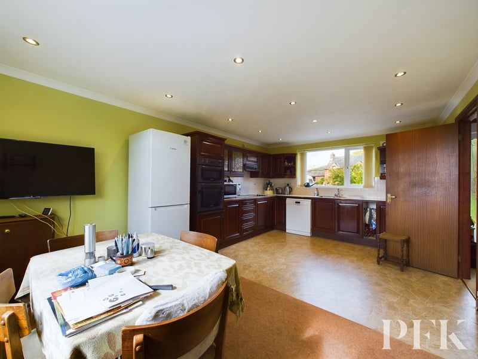
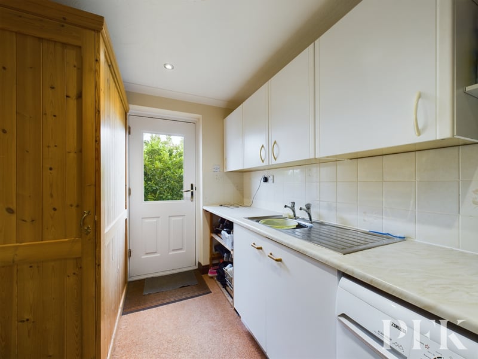
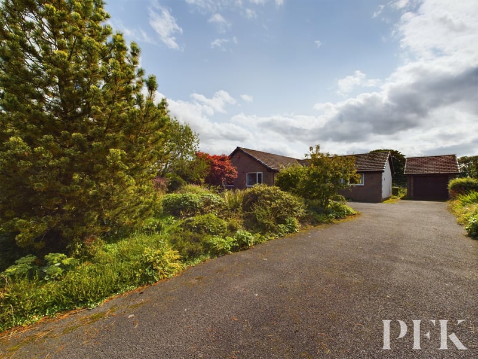
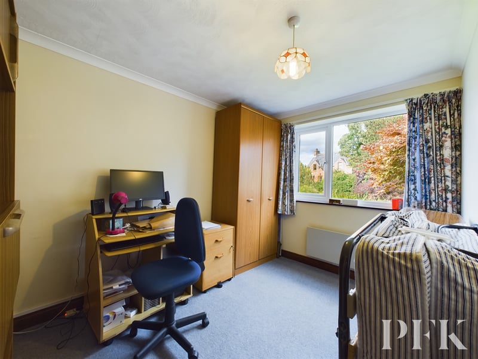
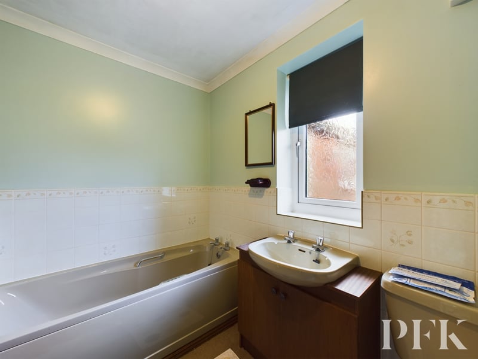
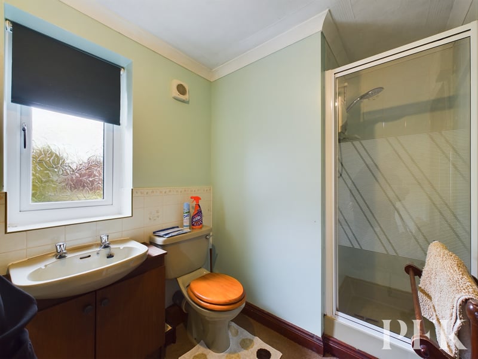
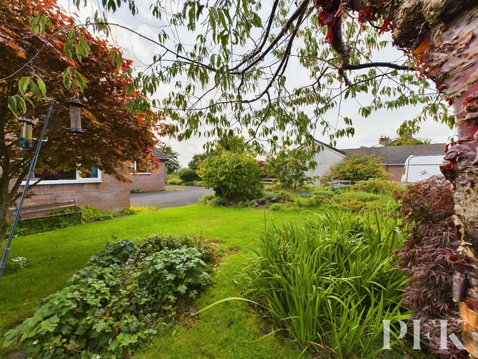
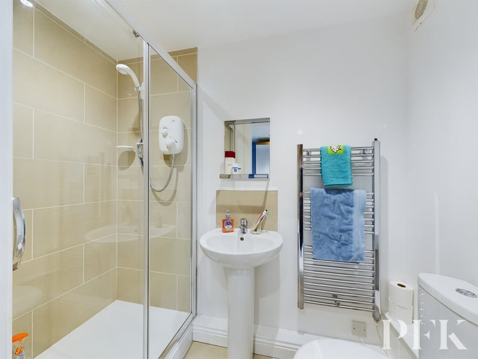
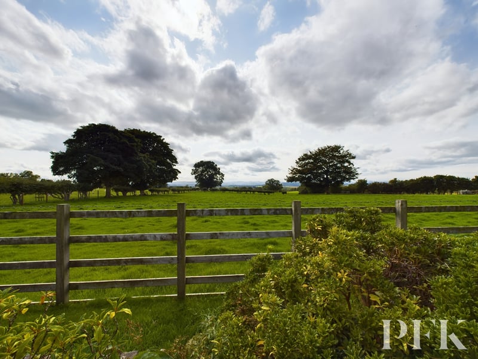
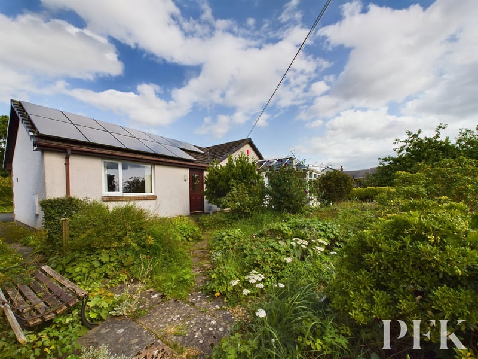
Accessed via UPVC part glazed door with glazed side panel. With cloaks cupboard, wall mounted night storage heater, loft hatch, recessed ceiling spotlights and doors giving access to all rooms.
5.5m x 3.6m (18' 1" x 11' 10") A generous dual aspect room, with decorative coving and inset ceiling spotlights, enjoying a delightful rear outlook towards the National Park and the Lakeland fells. The kitchen area is fitted with a range of wall, base and glass fronted display units with complementary work surfacing, incorporating 1.5 bowl stainless steel sink and drainer unit with mixer tap and tiled splashbacks. Integrated appliances include countertop mounted hob with extractor fan over and separate eye level double oven, freestanding fridge freezer and space and plumbing for a dishwasher.
The dining area has ample room to accommodate a four to six person dining table, wall mounted electric heater and a cupboard housing the consumer unit.
2.1m x 3.0m (6' 11" x 9' 10") Fitted with a range of wall, base and full height units with complementary work surfacing incorporating stainless steel sink and drainer unit with tiled splashbacks. Decorative coving and inset spotlights, plumbing for washing machine, open shelving, WC (concealed within a wood surround) and part glazed UPVC door leading out to the rear.
3.0m x 3.8m (9' 10" x 12' 6") A versatile room, currently used as a formal dining room, but could also be used as an excellent office or further reception room. With decorative coving and inset spotlights, wall mounted electric heater and rear aspect window enjoying delightful views.
3.5m x 4.9m (11' 6" x 16' 1") A generous rear aspect reception room with decorative coving and recessed ceiling spotlights, electric fire on a stone hearth, wall mounted electric heater and sliding patio doors leading into the sun room.
3.0m x 4.0m (9' 10" x 13' 1") Of dwarf wall construction and glazed to three sides with UPVC glazed door leading out to the garden. With tiled flooring, wall mounted electric heater and enjoying attractive panoramic views across open countryside towards the National Park.
2.4m x 1.9m (7' 10" x 6' 3") Fitted with a four piece suite comprising bath, wash hand basin on vanity unit, WC and tiled shower cubicle with electric shower. Vertical heated chrome towel rail, extractor fan, wall mounted heater and obscured window.
4.2m x 2.7m (13' 9" x 8' 10") A front aspect double bedroom enjoying lovely views over the garden. With decorative coving, inset ceiling spotlights and wall mounted electric heater.
1.2m x 2.2m (3' 11" x 7' 3") Fitted with a three piece suite comprising tiled shower cubicle with electric shower, WC and wash hand basin with wall mounted mirror over and tiled splashback, extractor fan, vertical heated chrome towel rail and tiled flooring.
3.5m x 2.8m (11' 6" x 9' 2") A side aspect double bedroom with decorative coving, recessed ceiling spotlights and wall mounted electric heater.
2.5m x 3.1m (8' 2" x 10' 2") A front aspect double bedroom enjoying views over the garden. With decorative coving, wall mounted electric heater and cupboard housing the hot water cylinder.
Accessed by a gated driveway to the front providing offroad parking and turning for several vehicles and leading to the detached single garage. The attractive front garden has a generous lawned area with a pond and a delightful array of established flower beds, rockery, shrubbery and trees with access to either side of the property leading round to the rear. The established gardens continue around to the rear with a fenced border, flagged patio and a number of raised flower beds, all enjoying delightful, far reaching views over open countryside towards the National Park.
A detached single garage to the side of the property, with up and over door, power and lighting.
The tenure is freehold.
The EPC rating is E.
We have been informed that the property has a septic tank and would advise any prospective purchaser to check it complies with current standards and rules introduced on 1st January 2020.
Solar panels are attached to the property with a feed in tariff scheme currently providing an annual payment from Scottish Power of approximately £1400-1500 PA (2022/23). This is not a guaranteed amount as it may fluctuate, and payments can therefore change. Whilst we understand the new owner should be able to transfer the FIT payment into their name they would need to confirm/verify this with the seller, solicitors, and the utility provider first.
PFK work with preferred providers for certain services necessary for a house sale or purchase. Our providers price their products competitively, however you are under no obligation to use their services and may wish to compare them against other providers. Should you choose to utilise them PFK will receive a referral fee: Napthens, Bendles LLP, Scott Duff & Co Property Lawyers/Conveyancing Service - completion of sale or purchase - £120 to £180 per transaction; Pollard & Scott/Independent Mortgage Advisors – arrangement of mortgage & other products/insurances - average referral fee earned in 2022 was £260.48; M & G EPCs Ltd - EPC/Floorplan Referrals - EPC & Floorplan £35.00, EPC only £24.00, Floorplan only £6.00. All figures quoted are inclusive of VAT.
A deceptively generous 3 bedroomed bungalow, with detached garage, established gardens to both the front and rear and wonderful rear aspect views.
The accommodation within this excellent home is well proportioned and briefly comprises an L-shaped hallway with cloaks cupboard, dual aspect kitchen/diner, utility with WC, versatile dining room, living room which leads to the conservatory, three bedrooms, one with ensuite and a four piece family bathroom.
Externally the detached single garage sits to the side of the property and attractive gardens lie to the front and rear with an array of raised beds, flagged patio, pond, established gardens and generous lawned area.
Mains electricity, water and septic tank drainage. Electric heating and double glazing installed. Solar panels installed - please see additional information section for further details. Telephone line installed subject to BT regulations. Please note - the mention of any appliances and/or services within these particulars does not imply that they are in full and efficient working order.
