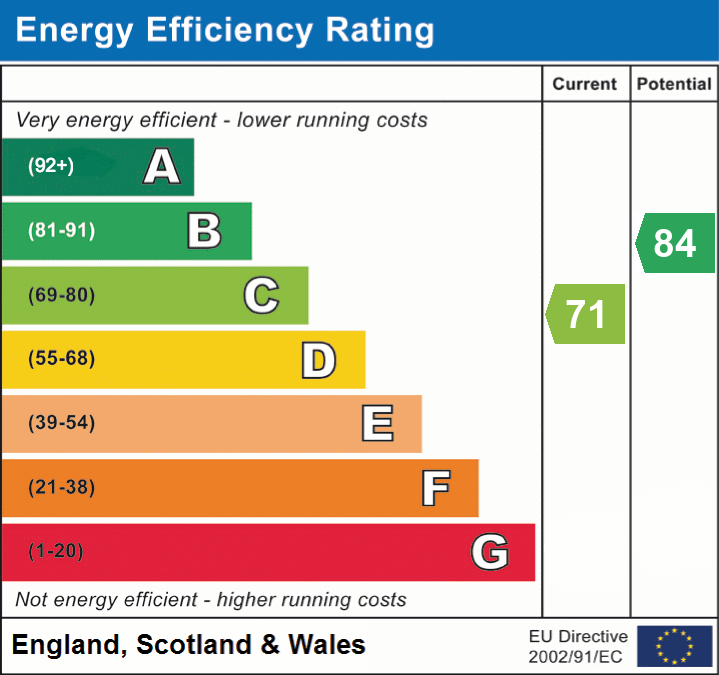

Greenways, 6 Chestnut Close, Penrith, Cumbria
Semi-Detached House






















Accessed via part glazed UPVC door. With stairs to the first floor, radiator, side aspect window and doors to ground floor rooms.
7.13m x 4.09m (max) (23' 5" x 13' 5") A bright and spacious dual aspect reception room with patio doors leading out to the rear garden. Decorative coving and dado rail, gas fire in a wood surround, with marble hearth and backplate, radiator and door giving access into the kitchen.
5.2m x 4.81m (17' 1" x 15' 9") (max measurements) An L shaped kitchen/diner with decorative coving and twin, rear aspect windows. Fitted with a good mix of wall, base and glass fronted display units with complementary work surfacing, incorporating 1.5 bowl sink and drainer unit with mixer tap and tiled splashbacks. Space for freestanding cooker and fridge freezer, plumbing for washing machine and dishwasher and ample space for dining furniture. Understairs pantry cupboard, radiator, door to office/snug and glazed door leading out to the side passage.
4.11m x 2.26m (13' 6" x 7' 5") A front aspect room with decorative coving and radiator.
With loft access hatch, airing cupboard, storage cupboard and doors to first floor rooms.
5.30m x 3.12m (17' 5" x 10' 3") A dual aspect double bedroom with decorative coving, radiator and door to ensuite.
1.69m x 2.90m (5' 7" x 9' 6") Fitted with a three piece suite comprising corner bath with hand held shower attachment, WC and wash hand basin. Decorative coving, part tiled walls, radiator and rear aspect window.
1.69m x 1.98m (5' 7" x 6' 6") Fitted with three piece suite comprising bath with electric shower over, wash hand basin and WC, decorative coving, tiled walls, radiator and obscured rear aspect window.
3.35m x 3.01m (11' 0" x 9' 11") A rear aspect double bedroom with fitted wardrobes and radiator.
3.58m x 2.71m (11' 9" x 8' 11") A front aspect double bedroom with radiator.
2.04m x 2.28m (6' 8" x 7' 6") A front aspect single bedroom with radiator.
To the front of the property, there is a walled front garden, mainly paved to provide offroad parking and with mature shrubs and plants. To the side, a covered passageway leads from the front to the rear of the property, ideal for storage purposes and for drying laundry in bad weather. The attractive, enclosed rear garden is mainly laid to lawn with paved patio area, mature borders and a garden shed.
The tenure is freehold.
The EPC rating is TBC.
PFK work with preferred providers for certain services necessary for a house sale or purchase. Our providers price their products competitively, however you are under no obligation to use their services and may wish to compare them against other providers. Should you choose to utilise them PFK will receive a referral fee : Napthens LLP, Bendles LLP, Scott Duff & Co, Knights PLC, Newtons Ltd - completion of sale or purchase - £120 to £210 per transaction; Pollard & Scott/Independent Mortgage Advisors – arrangement of mortgage & other products/insurances - average referral fee earned in 2022 was £260.48; M & G EPCs Ltd - EPC/Floorplan Referrals - EPC & Floorplan £35.00, EPC only £24.00, Floorplan only £6.00. All figures quoted are inclusive of VAT.
Greenways is a large semi-detached family home in a quiet corner of Penrith, ideally located for local schools and all the amenities the town has to offer. The property has been extended to provide a large dining kitchen and a second reception room/snug. Having been lovingly maintained by its current owners, the property is presented to the market in immaculate condition.
Internally, accommodation briefly comprises entrance hall, lounge/diner with patio doors leading out to the rear garden, spacious kitchen/diner and further reception room/snug to the ground floor. To the first floor, there are four bedrooms, one with ensuite and a three piece family bathroom. Externally, there is a large paved offroad parking area to the front and an attractive lawned garden to the rear with patio area, mature borders and shed. The property also benefits from a covered passageway leading from the front to the rear, ideal for storage and for drying laundry in bad weather.
Mains gas, electricity, water and drainage. Gas central heating and double glazing installed throughout. Telephone line and internet connection installed subject to BT regulations. Please note - the mention of any appliances and/or services within these particulars does not imply that they are in full and efficient working order.


