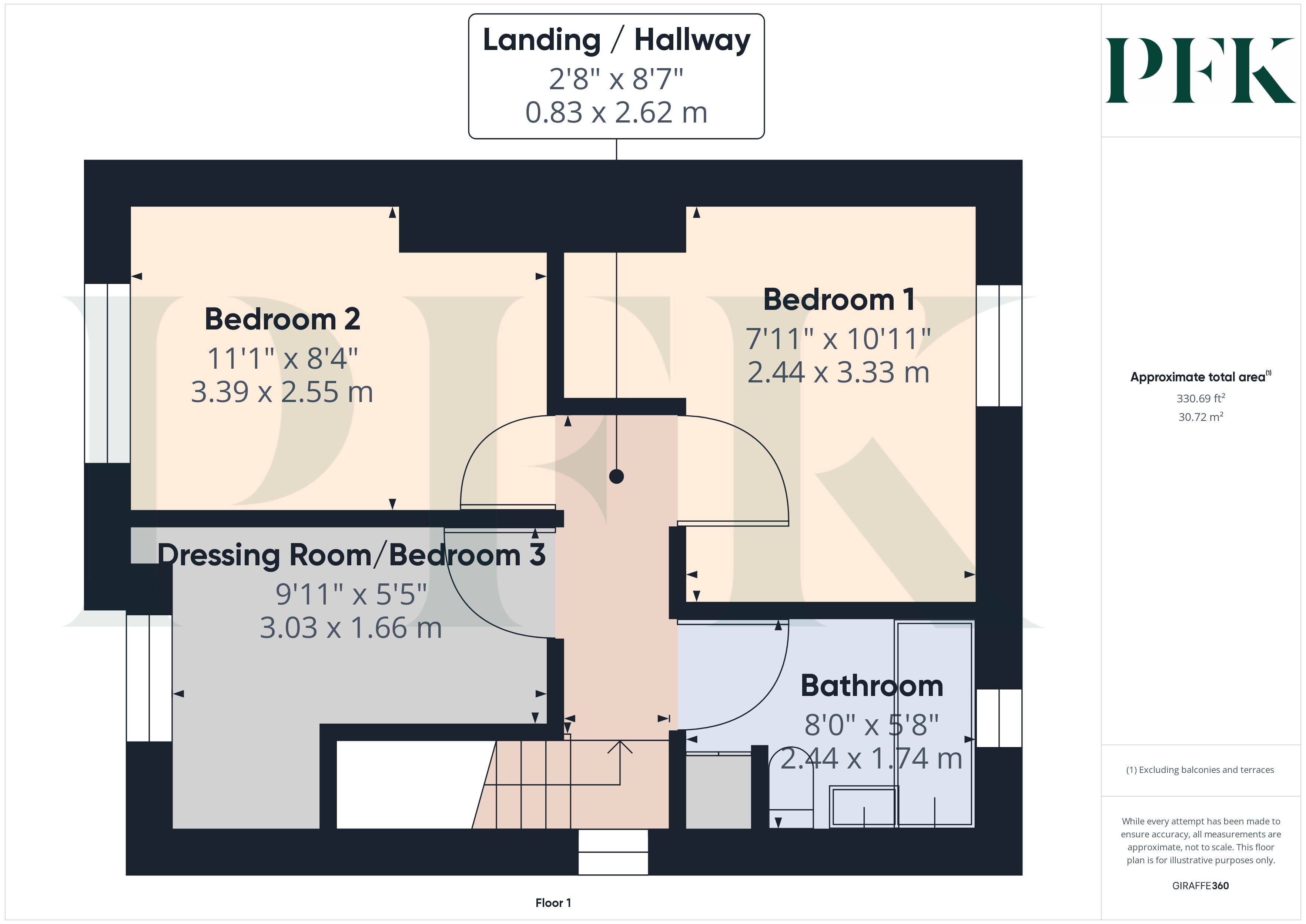

30, Raiselands Croft, Penrith, Cumbria
Semi-Detached House
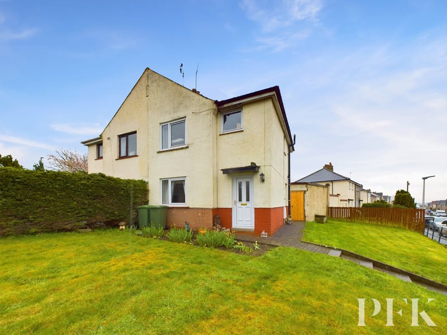
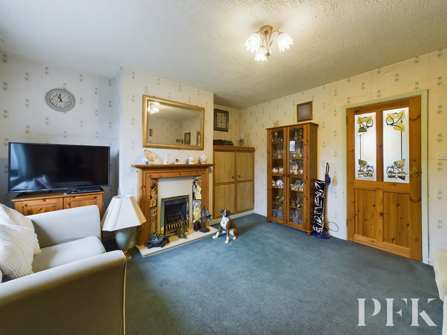
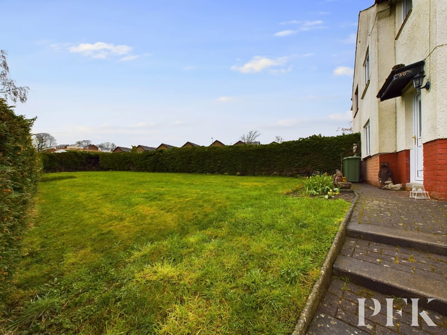
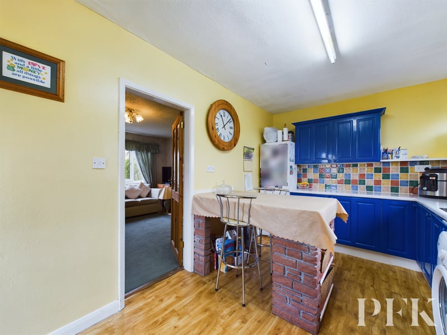
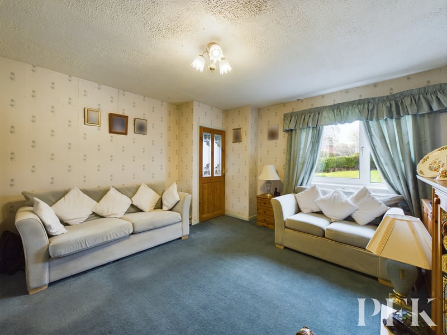
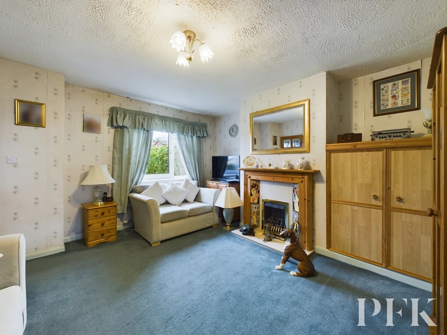
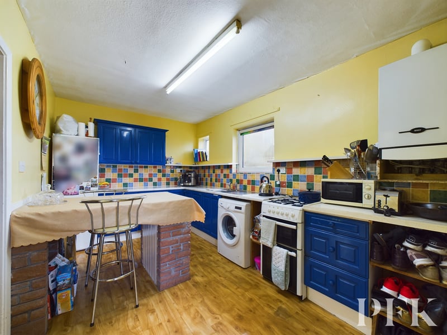
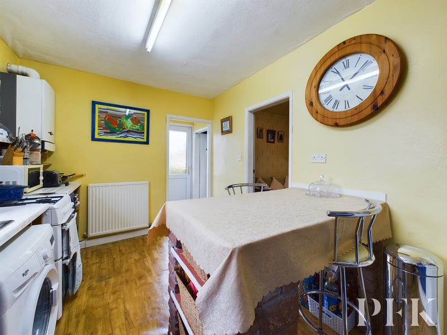
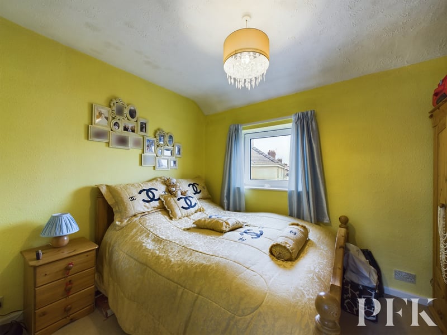
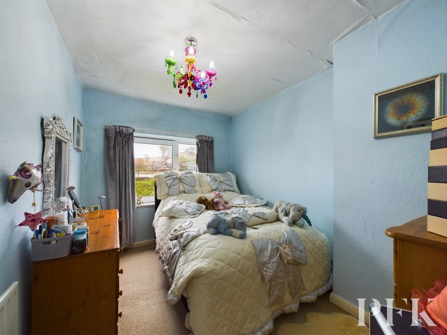
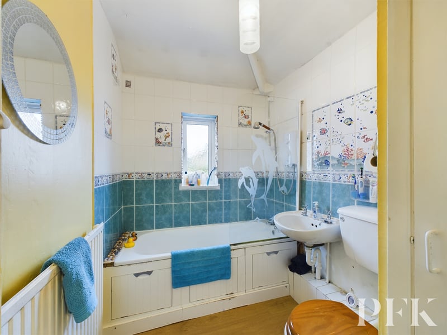
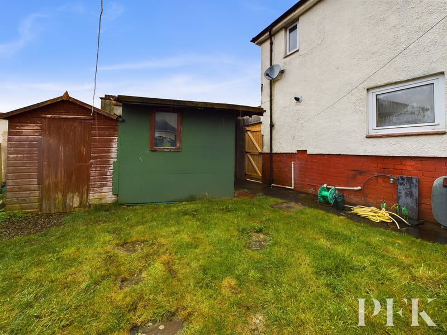
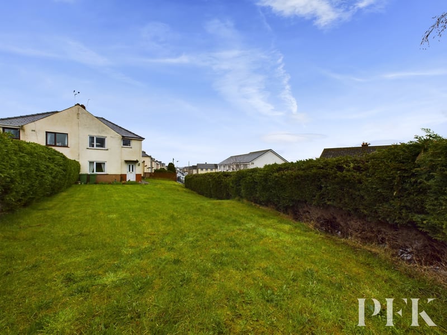
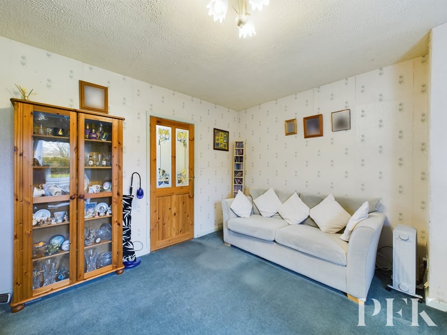
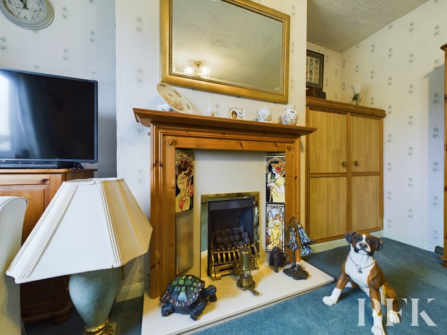
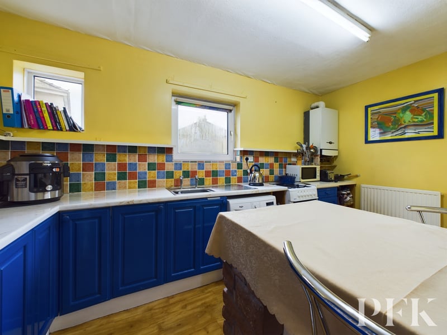
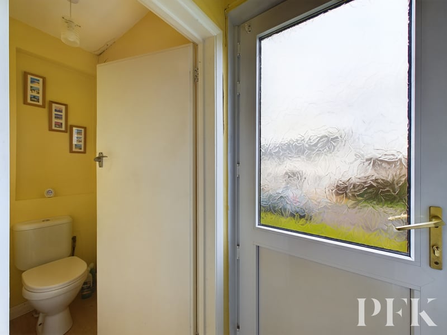
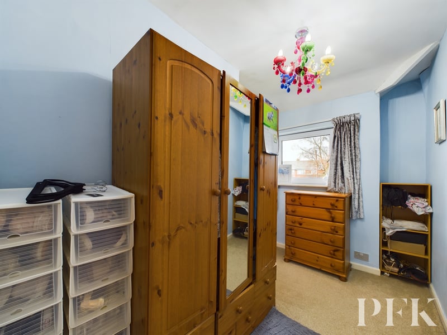
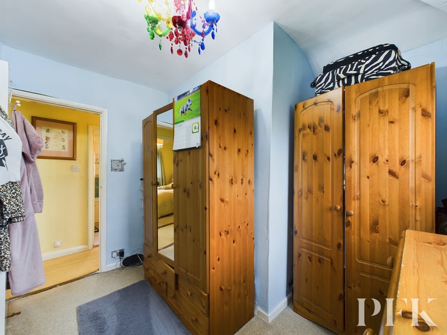
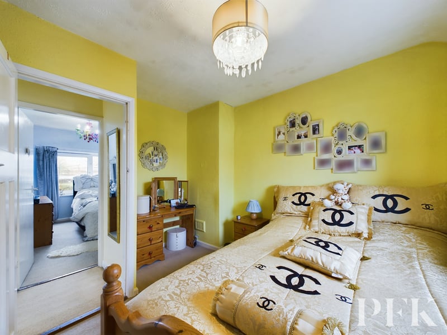
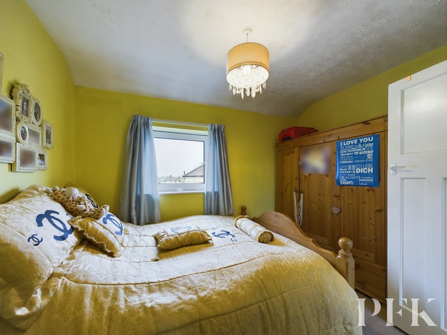
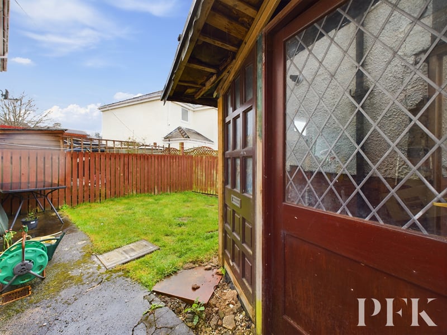
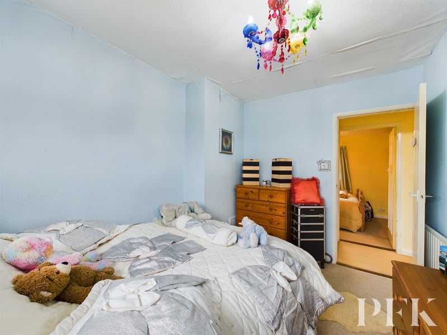
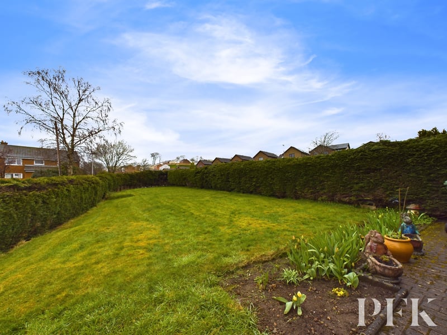
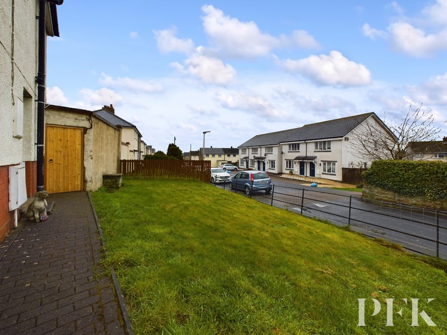
Conveniently located within Penrith town, is this three bedroom, semi-detached property, set within a sizeable plot with extensive gardens and garden shed.
The accommodation briefly comprises entrance hall with cloaks area, living room, kitchen/diner, under stairs utility cupboard and downstairs WC to the ground floor, with three bedrooms and a family bathroom to the first floor. The house would now benefit from some upgrading, however it is an excellent property, tucked away and enjoying a large lawn to the front, with additional rear garden and useful shed.
Don't miss out!
Note: Local Occupancy Restriction applies.
WhatThreeWords - Front Door - youth.vowel.dimes
From Penrith town center head northwards via Stricklandgate and Scotland Road. Take the left turn into Raiselands Croft then take the third right turn and continue along this road, where you will find number 30 - the last house on the right hand side.
Accessed via uPVC front entrance door. Cloaks area, radiator, carpeting and stairs to first floor accommodation. Part glazed door into:-
4.06m x 4.24m (13' 4" x 13' 11") Front aspect room, generous in size, with feature ornate tiled fireplace in wooden surround housing gas fire. Radiator, carpeting and built in, shelved cupboard flanking one side of the fireplace. Door to:-
2.68m x 4.21m (8' 10" x 13' 10") A rear aspect kitchen fitted with a range of wall and base units with complementary work surfacing, tiled splash backs and stainless steel sink/drainer unit with mixer tap. Space/power/plumbing for freestanding appliances including cooker, washing machine and fridge freezer. Decorative brick built, island unit with tiled surface and open storage to one side. Wall mounted boiler, radiator and laminate flooring. Access to:-
With access to the under stairs utility cupboard and to the ground floor WC.
Laminate flooring and part glazed, uPVC door which gives access to the side of the property.
Housing the tumble dryer and fuse box.
Fitted with WC and radiator.
With window at half landing level. The main landing has doors to three bedrooms and the bathroom, carpeting and access to loft space (via hatch).
Partly tiled bathroom with obscured window to rear aspect, radiator, laminate flooring and three piece suite comprising bath with electric shower over and fitted shower screen, WC and wash hand basin. Airing/storage cupboard with radiator and shelving.
3.35m x 2.45m x 3.38m (11' 0" x 8' 0" x 11' 1) Rear aspect, double bedroom with recess - which is ideal for use as a dressing area. Carpeting and radiator.
3.41m x 2.56m (11' 2" x 8' 5") max. Front aspect, double bedroom with radiator and carpeting.
3.16m x 1.66m (10' 4" x 5' 5"); 2.59m x 1.22m (8' 6" x 4' 0") max. Front aspect bedroom - currently used as a dressing room. Carpeting and radiator.
The property benefits from good sized gardens. To the front is a large, lawned garden with boundary hedging and pathway leading to the front door. Further pathway via the side of the house to a secure, wooden gate which provides access to a useful outside shed, external water tap and to the fully fenced, rear garden, with lawn and area of hardstanding.
This property is subject to a Section 157 of the Housing Act 1985 Local Occupancy restriction. Section 157 properties are restricted for use as a principal residence and not as a second or holiday home. A new buyer(s) is required to apply to the council for consent to live in the property. The restriction prevents individuals who do not live or work locally from purchasing these houses to preserve affordability for residents in the community.
PFK work with preferred providers for certain services necessary for a house sale or purchase. Our providers price their products competitively, however you are under no obligation to use their services and may wish to compare them against other providers. Should you choose to utilise them PFK will receive a referral fee : Napthens LLP, Bendles LLP, Scott Duff & Co, Knights PLC, Newtons Ltd - completion of sale or purchase - £120 to £210 per transaction; Pollard & Scott/Independent Mortgage Advisors – arrangement of mortgage & other products/insurances - average referral fee earned in 2023 was £222.00; M & G EPCs Ltd - EPC/Floorplan Referrals - EPC & Floorplan £35.00, EPC only £24.00, Floorplan only £6.00. All figures quoted are inclusive of VAT.
