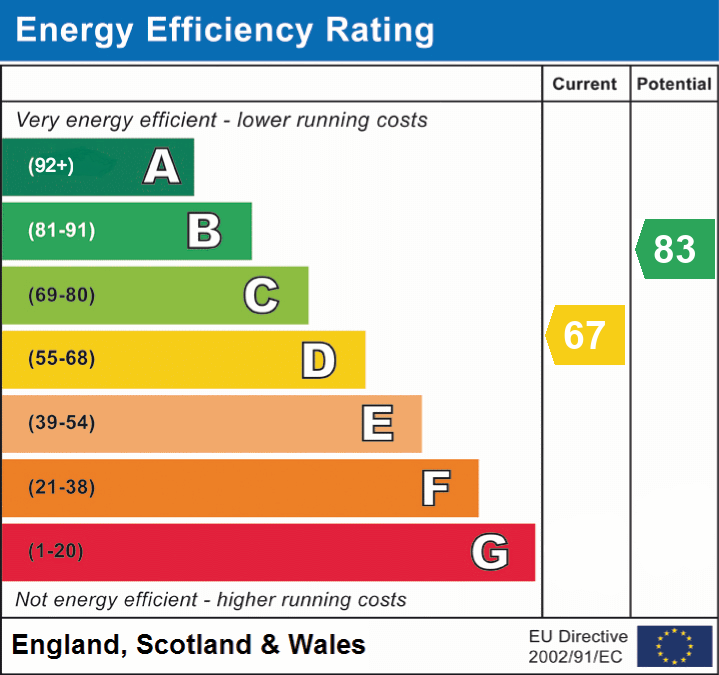

Town End Farm, Clifton, Penrith, Cumbria
Character Property























4.08m x 4.93m (13' 5" x 16' 2") Approached from the front of the property via a solid oak door this inviting sitting room with beamed ceiling offers a contemporary fireplace housing a wood burning stove. Radiator, mullioned window to the front aspect with window seat and doors leading to the second sitting room and inner hall.
3.57m x 4.22m (11' 9" x 13' 10") Bespoke built in storage/cupboards to one wall incorporating radiator and inset lighting. Exposed beam and mullioned windows to the front aspect with window seat.
Stairs to first floor with recessed shelves and lighting, understairs storage cupboard and doors leading to the kitchen and dining room.
3.8m x 3.10m (12' 6" x 10' 2") Situated to the rear of the property and providing electric panel heater and window to the rear aspect.
3.85m x 5.05m (12' 8" x 16' 7") Generous dining kitchen with an excellent range of wall and base units with complementary work surfacing incorporating 1.5 bowl stainless steel sink and drainer unit with mixer tap and tiled splash backs. Substantial, freestanding Rangemaster stove with hob, hot plate and extractor over, space for freestanding dishwasher and under counter fridge, original meat hooks to the ceiling and radiator. Tiled floor, window to the side aspect and open access into the utility area with external door.
2.4m x 2.8m (7' 10" x 9' 2") max. Base and drawer unit with stainless steel sink and tiled splash backs. Space for washing machine, radiator, tiled floor and timber stable style door to the outside.
2.12m x 2.29m (6' 11" x 7' 6") max. Three piece fitted suite comprising shower cubicle, wash hand basin and WC. Part tiled walls, radiator, tiled flooring and sandstone shelf with obscured window to the rear.
3.58m x 4.39m (11' 9" x 14' 5") max. A spacious room which will have originally been the pantry/food storage and providing original meat hooks and shelving. Worcester boiler, consumer unit, tiled floor and window to the front elevation.
Feature recess with lighting, and sash window to the side aspect.
The main landing enjoys the recessed areas from the stairway with back lighting. It is spacious with exposed stone wall, beams and doors providing access to all first floor rooms.
3.76m x 5.31m (12' 4" x 17' 5") A generous principal bedroom with sash window to the side aspect, exposed beams, radiator and door through to:
3.7m x 3.1m (12' 2" x 10' 2") A modern and substantial, contemporary four piece suite comprising recessed bath, walk in shower unit, suspended wash hand basin on timber shelf and WC. In sync wall and floor tiling adding to the overall presentation, ceiling beam and heated towel rail.
3.42m x 4.21m (11' 3" x 13' 10") Double bedroom with mullioned windows and window seat, beamed ceiling, radiator and recessed lighting.
4.96m x 3.04m (16' 3" x 10' 0") Double bedroom with mullioned windows and window seat, beamed ceiling, radiator and recessed lighting.
3.37m x 3.13m (11' 1" x 10' 3") Double bedroom currently used as the office. Front aspect window with window seat, beamed ceiling and radiator.
Fitted with WC with timber shelf above, radiator and obscured window.
Two piece suite comprising walk-in shower unit and vanity wash hand basin. Timber cupboard, heated towel rail and obscured window.
At the front, two gates provide access onto a spacious driveway, offering ample off-road parking. Adjacent to the property an outbuilding provides storage space and to the side is a lawned garden/small paddock area. To the rear are outbuildings, including a woodstore, and additional structures which include a wash house.
The tenure is freehold.
The EPC rating is D.
PFK work with preferred providers for certain services necessary for a house sale or purchase. Our providers price their products competitively, however you are under no obligation to use their services and may wish to compare them against other providers. Should you choose to utilise them PFK will receive a referral fee : Napthens LLP, Bendles LLP, Scott Duff & Co, Knights PLC, Newtons Ltd - completion of sale or purchase - £120 to £210 per transaction; Pollard & Scott/Independent Mortgage Advisors – arrangement of mortgage & other products/insurances - average referral fee earned in 2023 was £222.00; M & G EPCs Ltd - EPC/Floorplan Referrals - EPC & Floorplan £35.00, EPC only £24.00, Floorplan only £6.00. All figures quoted are inclusive of VAT.
Town End Farm in Clifton is a remarkable property with a blend of historic charm and contemporary luxury. The Grade 2 listed detached farmhouse has been meticulously designed by professional interior designer Maureen Whitehmore from Whitemore & Thwaytes Interiors, ensuring that the interior complements the historic features while offering modern comforts.
Some of the luxurious touches include Amtico flooring, Herdwick carpets, Pooky lighting, and decor from Little Green. The accommodation is extensive, offering a range of spaces to suit various needs. On the ground floor, there are two reception/sitting rooms, dining room, dining kitchen, utility room, ground floor shower room and a walk-in larder/pantry/store.
Moving to the first floor, is a spacious master bedroom with an ample en-suite bathroom, along with three additional double bedrooms, a shower room, and a separate WC. Externally, the property boasts a semi-circular double-gated driveway providing ample parking, a small paddock to the side, and outbuildings to the rear.
Given the unique combination of historical character and contemporary luxury, internal viewing is highly recommended to truly appreciate the finish and layout of Town End Farm.
The village of Clifton is located three miles to the south of Penrith and Junction 40 of the M6, via the A6, and on the edge of the Lake District National Park. The village has a church, primary school and a highly regarded dining pub, the George and Dragon, just a short walk from the property.


