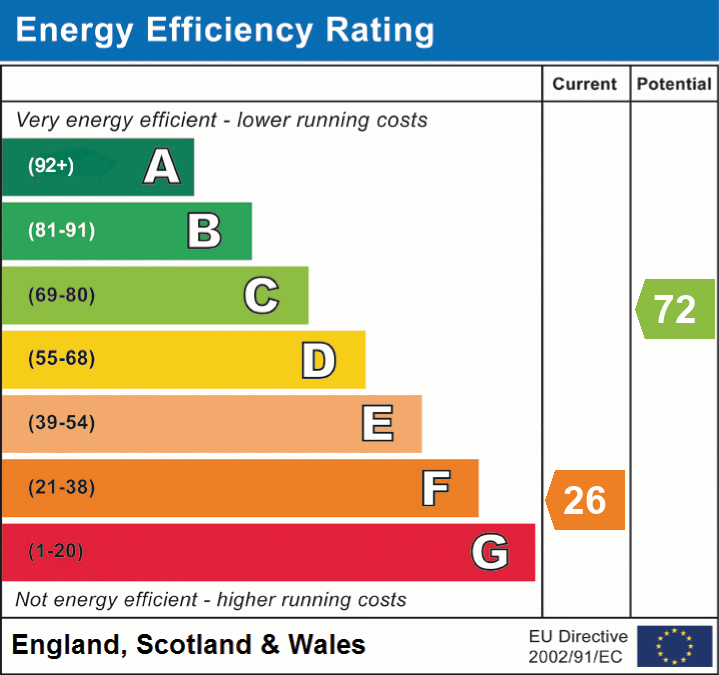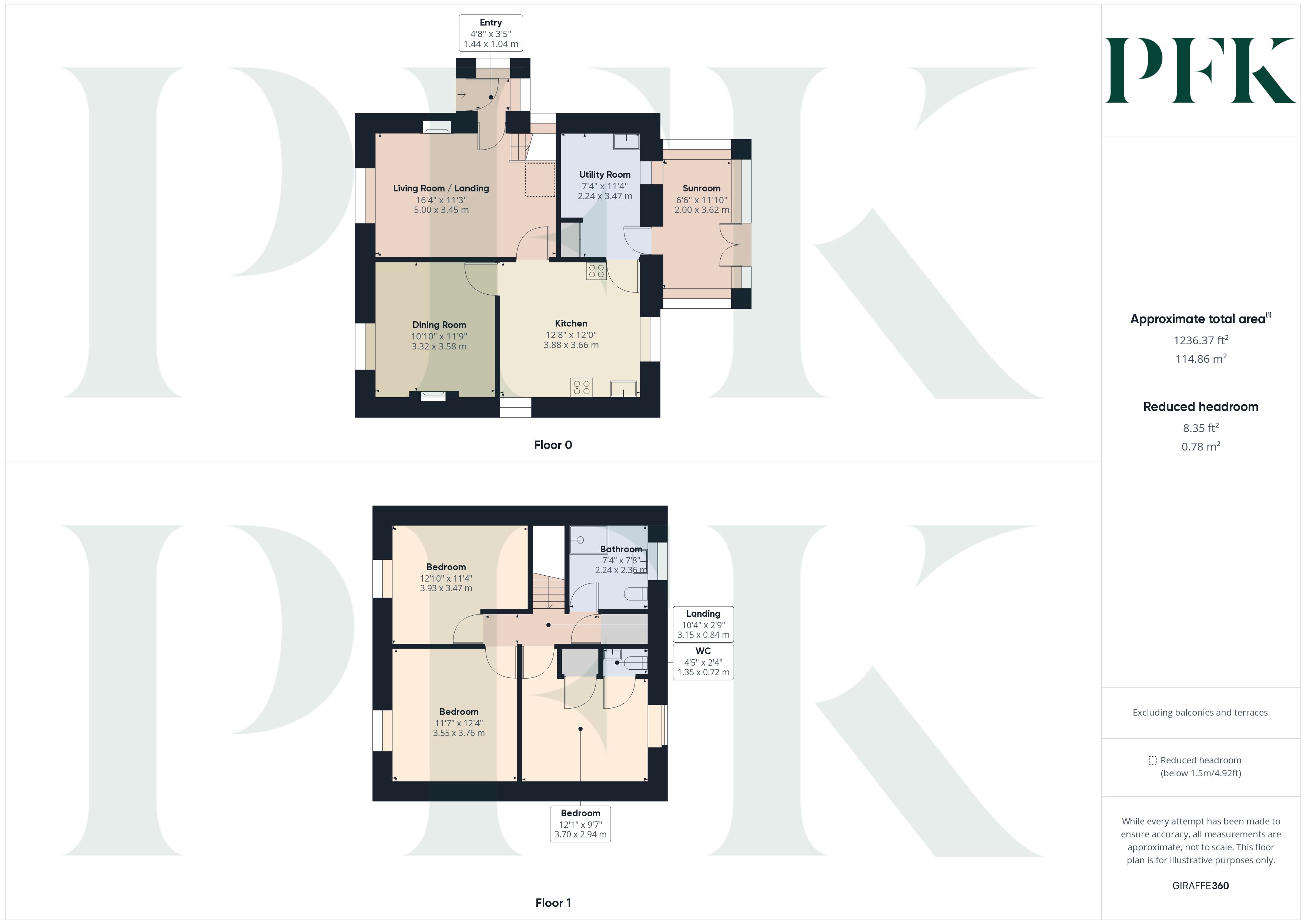

High Mill Gate, Broad Oak, Ravenglass, Cumbria
Detached House
Sold Subject to Contract
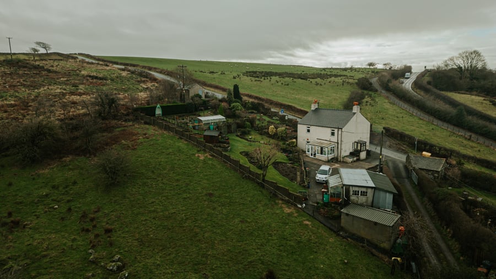
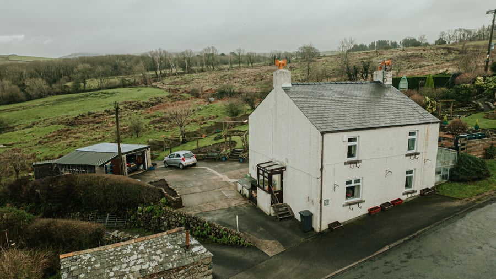
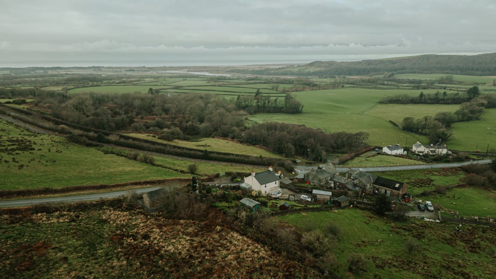
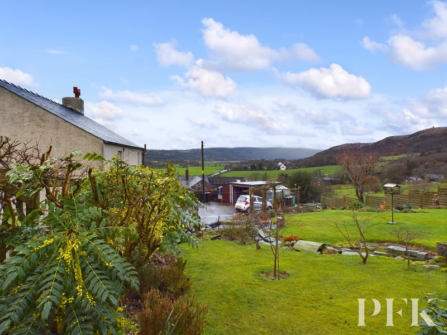
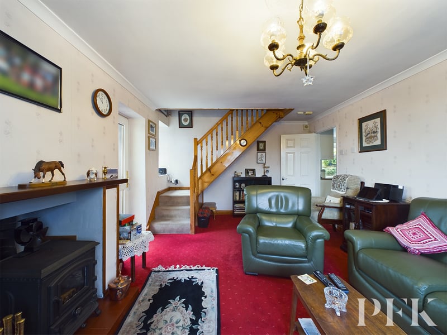
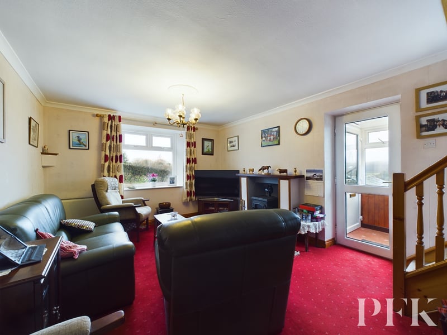
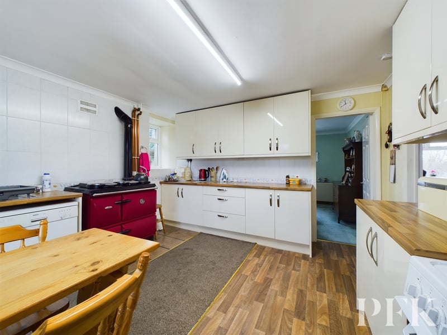
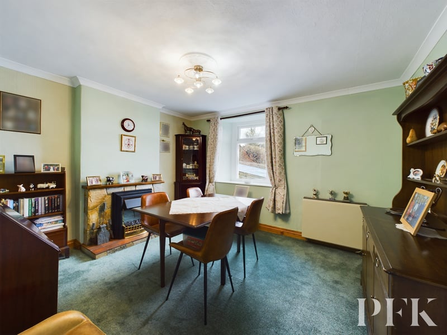
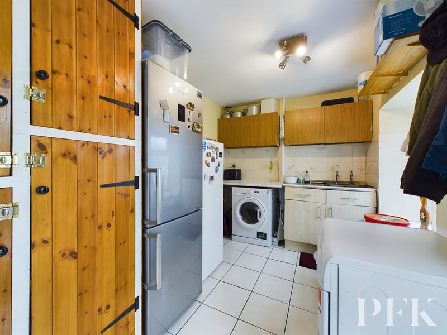
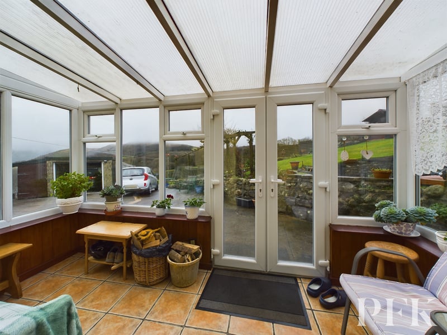
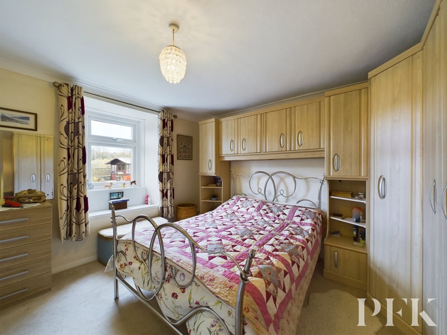
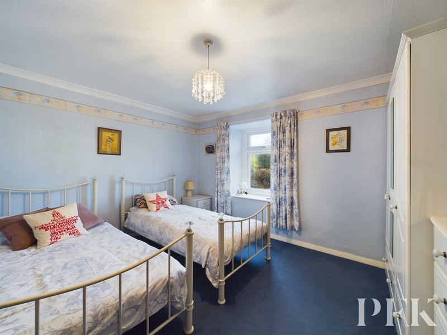
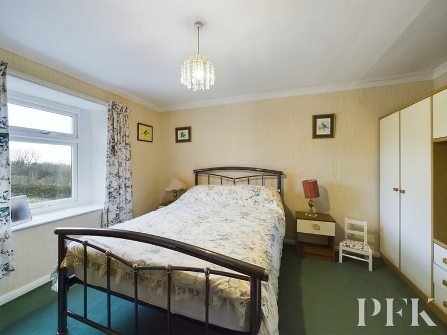
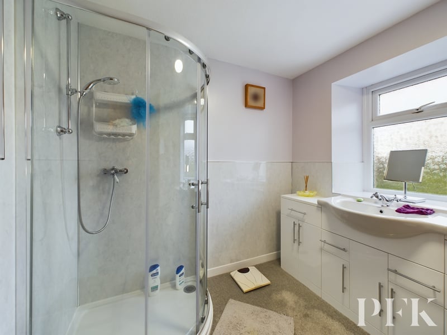
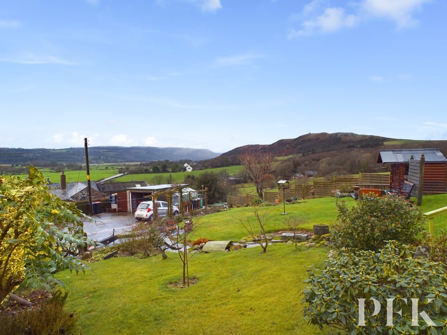
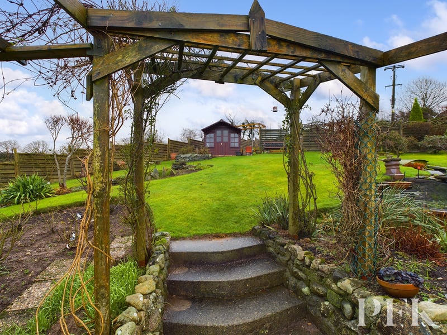
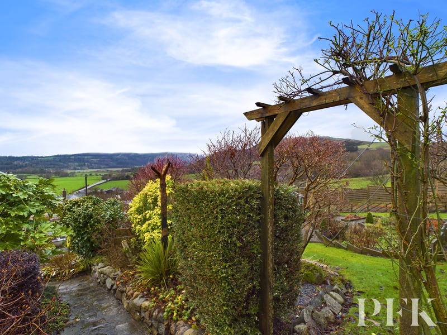
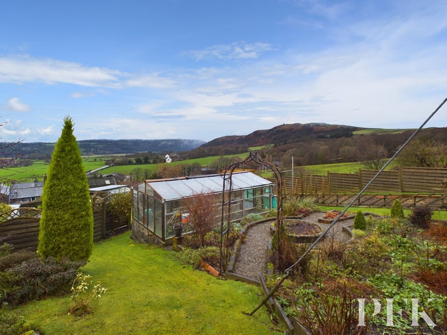
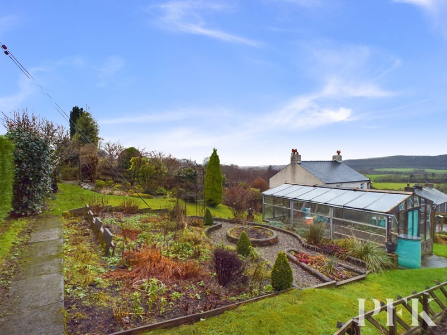
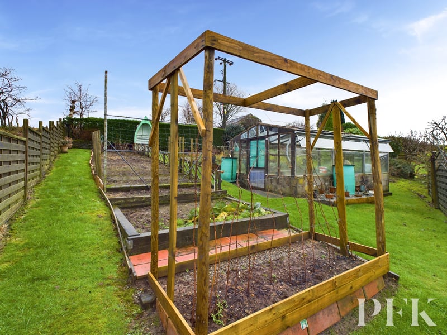
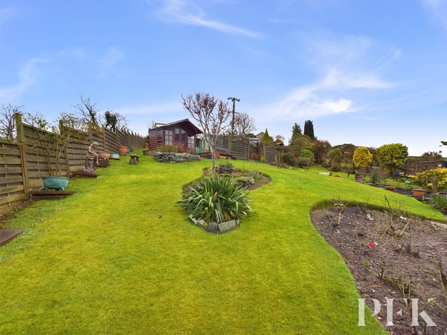
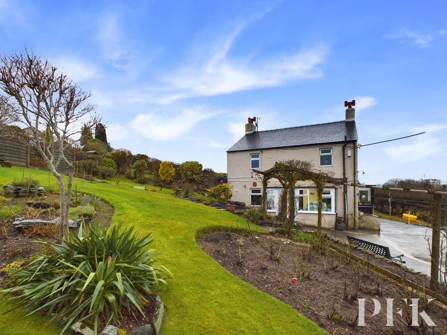
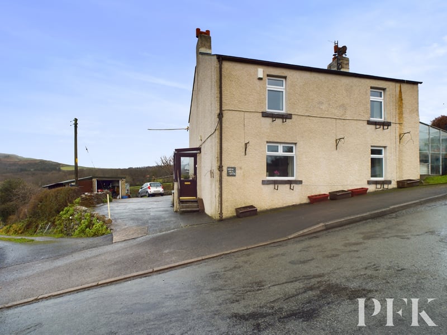
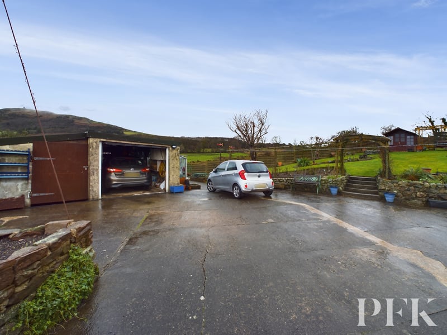
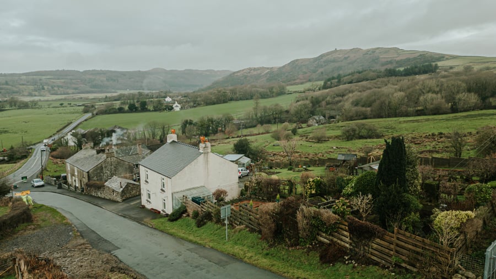
1.44m x 1.04m (4' 9" x 3' 5") Accessed via UPVC part glazed door into a fully glazed porch with views towards the fells and further UPVC glazed door giving access into the lounge.
5.0m x 3.45m (16' 5" x 11' 4") A spacious reception room with decorative coving, window and attractive wood burning stove set in a surround with tiled hearth. Stairs leading to the first floor with small side aspect window and door leading into the kitchen/diner.
3.32m x 3.58m (10' 11" x 11' 9") A bright, front aspect reception room with decorative coving, fireplace and night storage heater.
3.88m x 3.66m (12' 9" x 12' 0") Fitted with a range of matching, high gloss wall and base units with complementary work surfacing incorporating sink and drainer unit with mixer tap and tiled splashbacks. Oil fired Aga and space for further cooker, plumbing for dishwasher and space for large dining table and chairs. Wood effect flooring, dual aspect windows and door into the utility room.
2.24m x 3.47m (7' 4" x 11' 5") Fitted with wall and base units with complementary work surfacing incorporating stainless steel sink and drainer unit with tiled splashbacks. Plumbing for under counter washing machine, space for large fridge freezer and further storage cupboards. Tiled flooring, window and UPVC glazed door leading into the conservatory.
2.0m x 3.62m (6' 7" x 11' 11") Of dwarf wall construction and glazed to three sides with polycarbonate roof and enjoying attractive views over open countryside towards the western fells. Tiled flooring and double patio doors giving access out to the gardens.
A split level staircase gives access to a spacious landing area with large airing cupboard, radiator and doors to first floor rooms.
3.93m x 3.47m (12' 11" x 11' 5") With decorative coving, night storage heater and window enjoying breathtaking views.
3.55m x 3.76m (11' 8" x 12' 4") With decorative coving, night storage heater and window enjoying views towards the Lakeland fells.
3.70m x 2.94m (12' 2" x 9' 8") Currently used as the principal bedroom and benefitting from decorative coving and fitted wardrobes. Window with window seat enjoying open countryside views, storage cupboard and door to ensuite WC. Please note the storage cupboard is positioned to the side of the WC and could be used to provide an ensuite shower room for this bedroom if required, subject to permissions.
1.35m x 0.72m (4' 5" x 2' 4") Fitted with close coupled WC and wash hand basin with tiled splashback.
2.24m x 2.36m (7' 4" x 7' 9") Fitted with a three piece suite comprising concealed cistern WC and wash hand basin, both set in a high gloss vanity unit and large PVC panelled corner shower cubicle with mains shower. Part PVC panelled walls, Victorian style radiator and obscured window.
To the side of the property, there is a private driveway which leads to an extensive parking area for multiple vehicles in addition to a detached garage and workshop/storeroom (which adjoins the garage building). The gardens have been meticulously landscaped over a number of years by the present owners and extend to approximately 0.25 acres with various terraces from where to enjoy the fine Lakeland views afforded to the property. There are lawned garden areas with beautifully planted raised beds providing a vast amount of colour to the garden, a large nature pond, various patio areas, summer house, vegetable plot and greenhouse. The showworthy gardens border fields to the side and are fully enclosed, framed with lush planting, mature hedging and trees, providing the perfect setting for families and children.
A detached garage with up and over door, power and lighting.
The tenure is freehold (TBC).
The EPC rating is F.
PFK work with preferred providers for certain services necessary for a house sale or purchase. Our providers price their products competitively, however you are under no obligation to use their services and may wish to compare them against other providers. Should you choose to utilise them PFK will receive a referral fee : Napthens LLP, Bendles LLP, Scott Duff & Co, Knights PLC, Newtons Ltd - completion of sale or purchase - £120 to £210 per transaction; Pollard & Scott/Independent Mortgage Advisors – arrangement of mortgage & other products/insurances - average referral fee earned in 2022 was £260.48; M & G EPCs Ltd - EPC/Floorplan Referrals - EPC & Floorplan £35.00, EPC only £24.00, Floorplan only £6.00. All figures quoted are inclusive of VAT.
Nestled in a peaceful corner of the western Lake District National Park between the villages of Ravenglass and Waberthwaite is High Mill Gate, a simply delightful three bedroom detached family home set within private landscaped grounds of approximately 0.25 acre and enjoying breathtaking fell and sea views.
Situated at the foot of Corney Fell, High Mill Gate boasts a spacious interior and unrivalled setting, perfectly suited to families, relocation/retirement or to purchasers looking for a second/holiday home with this being a perfect base to explore the beautiful western Lake District. It's showworthy gardens extend to around 0.25 acres with the views from the top seating area being quite something to behold, with a fine outlook towards Muncaster, the western fells and Irish Sea. The property itself is presented for sale in good order throughout and benefits from having been fully reroofed within the last 2 years. In brief comprising entrance porch, lounge with attractive wood burning stove, separate dining room, modern dining kitchen, utility room and conservatory to the ground floor. To the first floor there is a contemporary family shower room and three double bedrooms, all boasting either a fell or garden view, with the principal bedroom also benefitting from an ensuite WC.
Externally, there is driveway parking for multiple vehicles, as well as a detached garage with adjoining outhouse. The gardens are a particular highlight, having been meticulously landscaped by the present owners and take great advantage from the natural slope of the land creating various terraced seating areas from which to enjoy the superb landscape. There is also a nature pond, lawned areas, summerhouse, vegetable plot and patios, all beautifully framed with a vast array of lush planting to create a perfect setting for families and children.
This is a rare opportunity to acquire a beautiful property within a splendid Lake District National Park setting and an inspection is strongly recommended.
Mains electricity, water and septic tank drainage. Electric night storage heaters and double glazing installed. Telephone line installed subject to BT regulations. Please note - the mention of any appliances and/or services within these particulars does not imply that they are in full and efficient working order.
