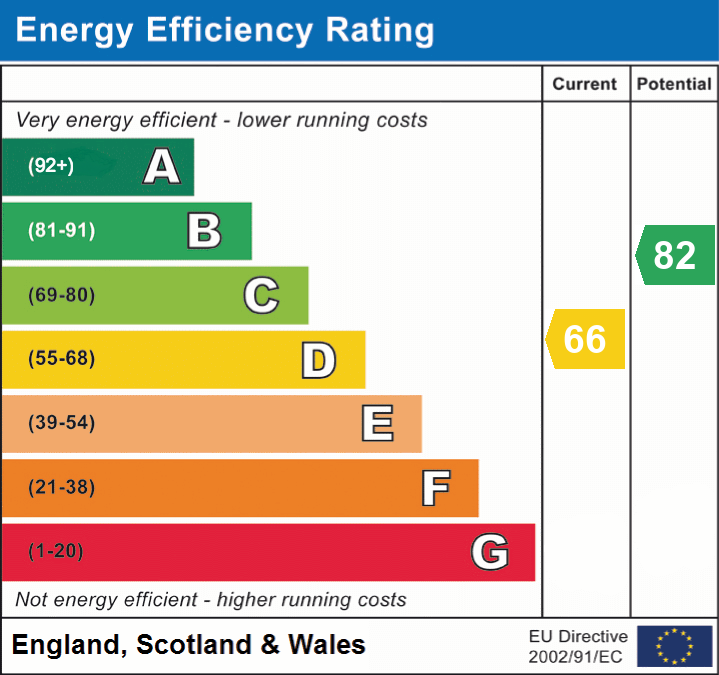

74, Milner Mount, Penrith, Cumbria
Semi-Detached House





















1.33m x 3.35m (4' 4" x 11' 0") Spacious hallway with under stairs storage cupboard (providing coat hanging space/hooks), covered radiator and stairs to first floor accommodation.
1.48m x 1.25m (4' 10" x 4' 1") Fitted with WC and pedestal wash hand basin. Obscured window to front elevation and covered radiator.
3.78m x 6.58m (12' 5" x 21' 7") Spacious, light and airy reception room with dual aspect windows to front and rear. Composite fire surround incorporating gas fire, two radiators and telephone point.
Kitchen Area 3.06m x 2.82m (10' 0" x 9' 3") Modern kitchen with window to rear elevation overlooking the garden. Spotlighting, range of wall and base units, complementary wooden, work surfacing, tiled splash backs and sink/drainer with mixer tap. Integrated dishwasher and fridge freezer, and tiled recess with extractor over housing five-burner gas hob and electric double oven. Wall mounted cupboard housing the boiler.
Dining Area 2.62m x 6.50m (8' 7" x 21' 4") Bright, spacious dining area with side aspect window and patio doors providing access to the rear garden. Spotlighting, radiator and ample space for six person dining table.
Access to:-
1.66m x 1.25m (5' 5" x 4' 1") With window to front elevation, radiator and space/plumbing for washing machine.
With access to loft space (via hatch).
2.48m x 3.67m (8' 2" x 12' 0") Double bedroom with window to front elevation overlooking the town and beyond toward the fells. Radiator, built in, mirrored wardrobe to one wall and additional shelved, storage cupboard.
3.31m x 2.86m (10' 10" x 9' 5") Rear aspect, double bedroom with radiator.
2.60m x 2.42m (8' 6" x 7' 11") Front aspect, single bedroom with radiator and built in, raised bed area.
2.36m x 1.67m (7' 9" x 5' 6") Partly tiled bathroom fitted with three piece suite comprising bath with mains powered shower over, pedestal wash hand basin and WC. Obscured window to rear elevation, chrome, wall mounted, towel rail, Newlec extractor fan and shelved alcove.
2.58m x 2.77m (8' 6" x 9' 1") Rear aspect, single bedroom with radiator.
1.71m x 0.81m (5' 7" x 2' 8") Providing tiled shower cubicle fitted with mains powered shower, Newlec extractor fan and chrome, wall mounted towel rail.
2.61m x 2.74m (8' 7" x 9' 0") Front aspect, double bedroom with radiator.
A gravelled driveway at the front of the property provides generous off road parking for up to four vehicles.
An easy to maintain, lawned garden area flanks the driveway at the front of the property. A wooden gate and flagged pathway at the side of the house provides access to a fully enclosed, rear garden incorporating boundary fencing, paved patio area, lawn, raised flower beds and gravelled and decked areas which are ideal for outdoor dining or sitting out.
PFK work with preferred providers for certain services necessary for a house sale or purchase. Our providers price their products competitively, however you are under no obligation to use their services and may wish to compare them against other providers. Should you choose to utilise them PFK will receive a referral fee : Napthens LLP, Bendles LLP, Scott Duff & Co, Knights PLC, Newtons Ltd - completion of sale or purchase - £120 to £210 per transaction; Pollard & Scott/Independent Mortgage Advisors – arrangement of mortgage & other products/insurances - average referral fee earned in 2023 was £222.00; M & G EPCs Ltd - EPC/Floorplan Referrals - EPC & Floorplan £35.00, EPC only £24.00, Floorplan only £6.00. All figures quoted are inclusive of VAT.
Modern, extended, five bedroom, semi detached house sitting in an elevated position with views over the town towards the Lakeland Fells. The extension to the property has been completed to a high standard to create spacious and comfortable family living space with the additional bonus of generous parking and enclosed, expansive garden area to the rear.
Accommodation on the ground floor briefly comprises entrance hallway, cloakroom, spacious, dual aspect, light living room, modern, open plan, kitchen/dining room with patio doors to the rear garden, and a utility room. To the first floor are five bedrooms, family bathroom and separate shower room. The property benefits from triple glazing to the rear of the house, double glazing to the remainder and gas central heating.
The enclosed garden area is mainly laid to lawn with fenced borders, patio area and raised decking area - ideal for outdoor dining or sitting out and relaxing.
Mains gas, electricity, water and drainage. Gas central heating installed. Triple glazing to rear and double glazing to the remainder. Telephone line installed subject to BT regulations. Please note - the mention of any appliances and/or services within these particulars does not imply that they are in full and efficient working order.


