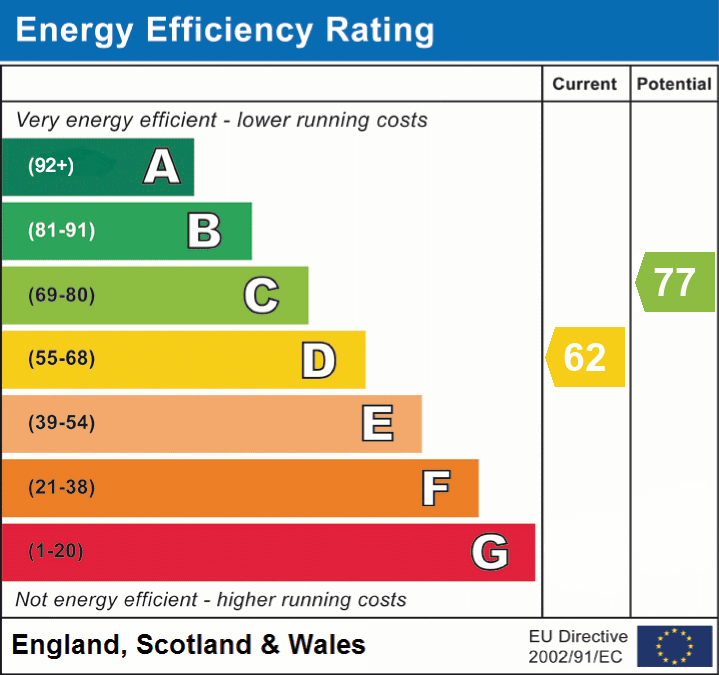

14, Silloth Street, Carlisle, Cumbria
Terraced House





Composite front door with glazed toplight, leading into the entrance vestibule with open archway into the main hall;
With cornice, dado rail, radiator, stairs to first floor and door leading into:
4.79m x 3.73m (15' 9" x 12' 3")
With double glazed window to the rear aspect, cornice, ceiling rose, laminate flooring, door to the understairs storage cupboard, door to the kitchen, gas fire, large open archway into front reception room.
3.62m x 3.59m (11' 11" x 11' 9")
With the continuation of the laminated floor, open fire, double glazed window to the front aspect, cornice, ceiling rose.
3.51m x 2.13m (11' 6" x 7' 0")
Traditional style galley kitchen with a range of wall and base units with laminated worktops and tiled splashbacks, six-ring gas hob, round stainless steel sink and separate drainer unit with mixer tap, double stainless steel integrated gas oven and eye level grill, inset spotlights, exposed beams, double glazed window to the rear aspect, open archway to the rear hall.
With space for a free-standing American style fridge-freezer, glazed door to the rear garden and door to utility/W.C.
2.13m x 1.65m (7' 0" x 5' 5")
Double glazed window to the rear, W.C., wash-hand basin, wall mounted Worcester boiler, space and plumbing for washing machine, base units and laminated worktops, space for tumble dryer stacked above the washing machine, inset spotlights, radiator.
Double glazed window to the rear elevation, radiator, stairs to attic bedroom and doors off to:
4.61m x 2.80m (15' 1" x 9' 2")
Double glazed window to the rear elevation, radiator.
4.21m x 3.64m (13' 10" x 11' 11")
Double glazed window to the front elevation, radiator, full wall of built-in wardrobes.
2.74m x 2.53m (9' 0" x 8' 4")
Double glazed window to the rear elevation, radiator, bath, pedestal wash-hand basin, W.C. and double walk-in shower cubicle.
4.84m x 3.91m (15' 11" x 12' 10") including restricted head height
Three Velux roof lights, radiator, built-in storage cupboards, three built-in single bed units, door into large additional eaves storage space.
To the front of the property there is a shared double width gate leading to the lane to the side of the property, on-street parking with residents parking permit, securely locked gate from the lane into the private courtyard garden, large courtyard patio area with steps leading up to the raised garden area with steps leading up to the garage.
6.05m x 5.88m (19' 10" x 19' 3")
An electric roller door providing vehicular access, steps down to an inspection pit which is fully covered by planks, pedestrian access door, double glazed window looking back into the rear garden, power, light and water. The vehicle access is behind Silloth Street with secured bollard access which is a no-through road with access only for this property and two neighbouring properties.
Tenure - Freehold
EPC - D
PFK work with preferred providers for certain services necessary for a house sale or purchase. Our providers price their products competitively, however you are under no obligation to use their services and may wish to compare them against other providers. Should you choose to utilise them PFK will receive a referral fee : Napthens LLP, Bendles LLP, Scott Duff & Co, Knights PLC, Newtons Ltd - completion of sale or purchase - £120 to £210 per transaction; Pollard & Scott/Independent Mortgage Advisors – arrangement of mortgage & other products/insurances - average referral fee earned in 2023 was £222.00; M & G EPCs Ltd - EPC/Floorplan Referrals - EPC & Floorplan £35.00, EPC only £24.00, Floorplan only £6.00. All figures quoted are inclusive of VAT.
14 Silloth Street is not only a tardis offering spacious living accommodation, it has a two tier garden and a huge garage / workshop with electric door and secure access to the rear.
This superb family home offers spacious rooms with high ceilings and to the ground floor you have an entrance hallway and a large open plan living dining room with open fire, a traditional galley style kitchen, plus a utility cloakroom WC. To the first floor are two double bedrooms and a four piece family bathroom. There is also a converted attic bedroom with custom built in beds and an abundance of storage.
Externally, from the front you have a large gated access that provides great off street access to store your bins out of the way which leads through a secure gate into the lower courtyard area. There are steps up to the upper garden level and this in turn leads up to the pedestrian access door into the garage and workshop, complete with large inspection pit. The garage has an electric door and further pedestrian door that open out to the private road behind, with secure bollard access to the garage being accessible by only 2 other neighbouring properties.
14 Silloth Street can be located with the postcode CA2 5UR and identified by a PFK For Sale board. Alternatively by using What3Words: ///wins.grades.pipes


