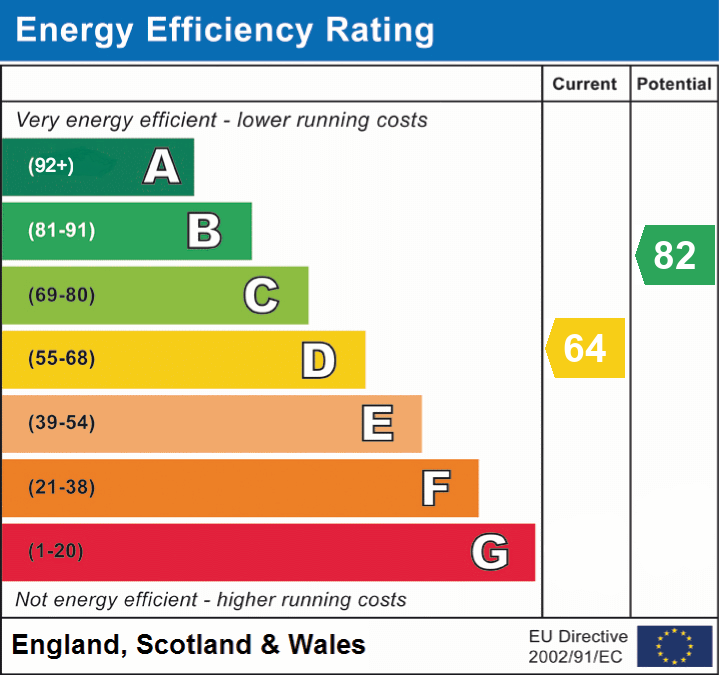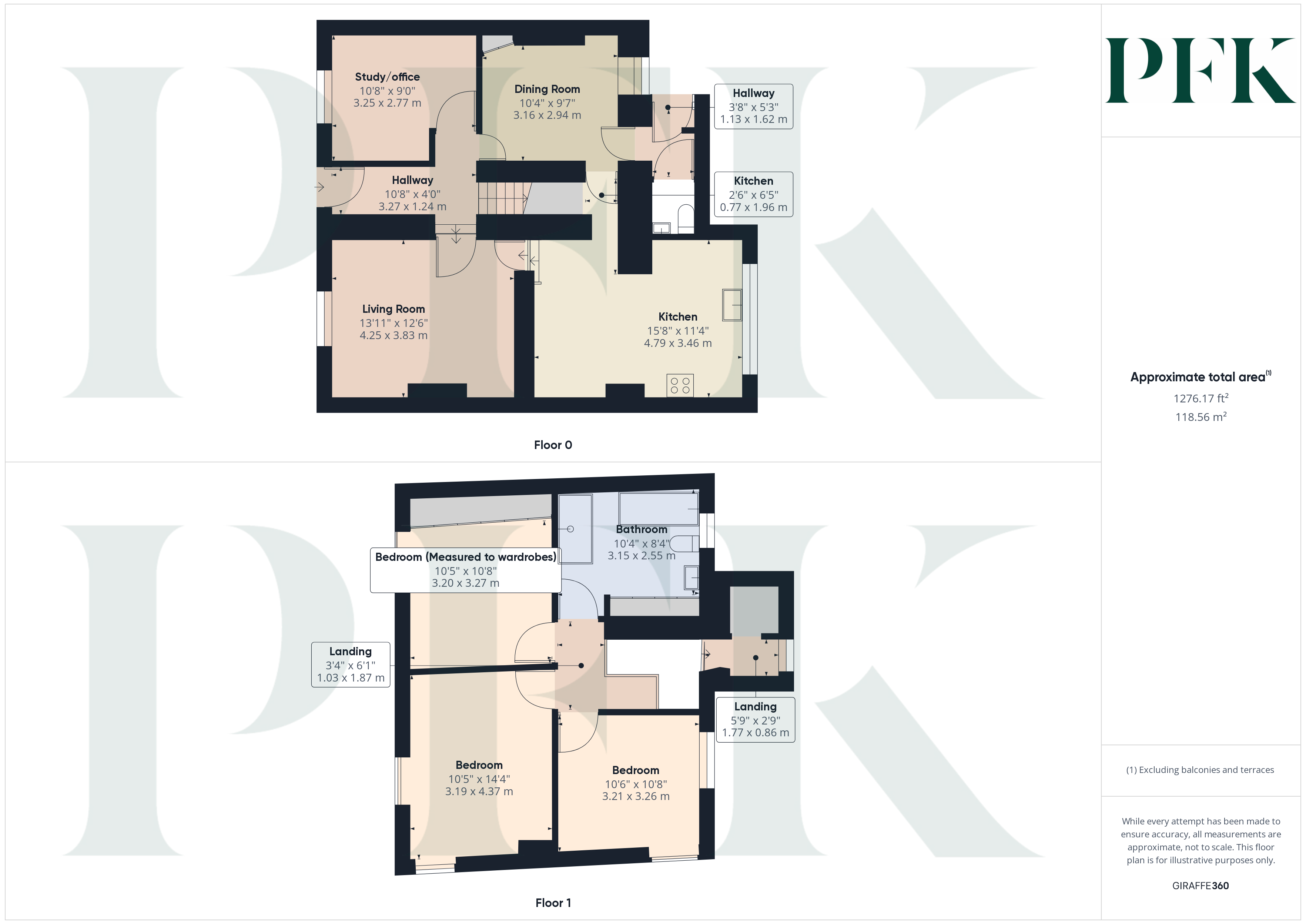

24, High Hill, Keswick, Cumbria
Terraced House
Sold Subject to Contract
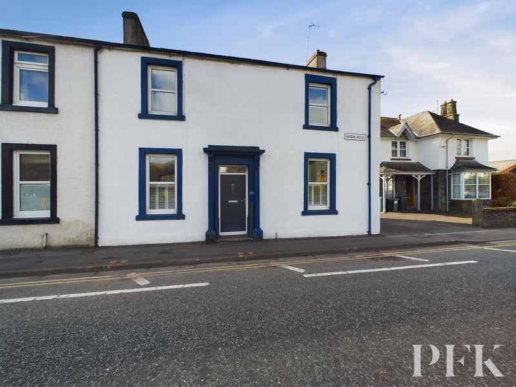
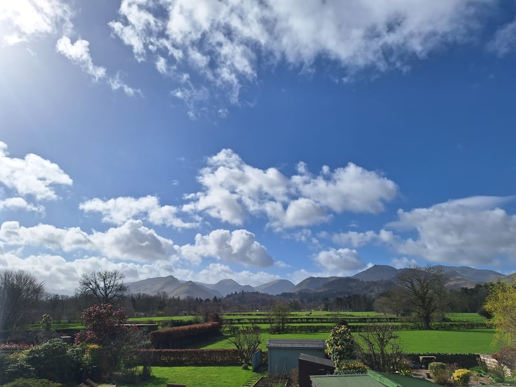
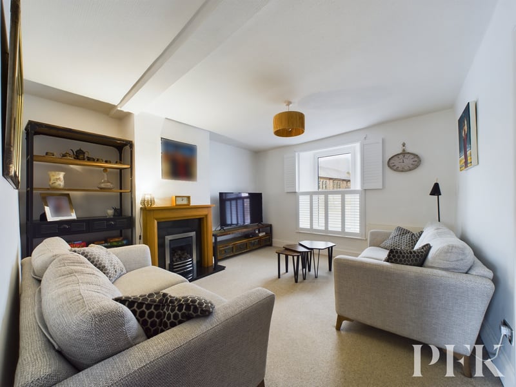
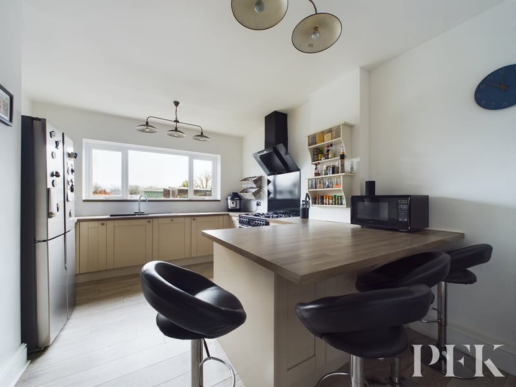
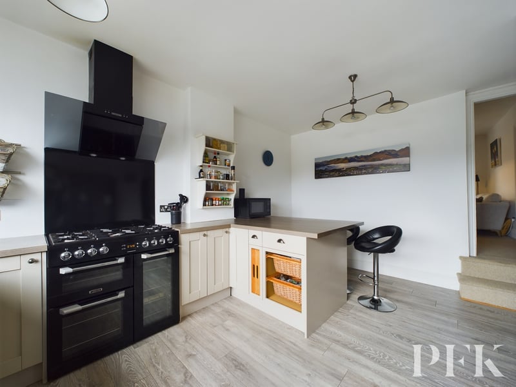
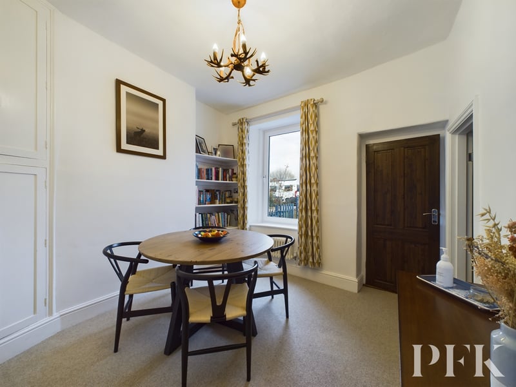
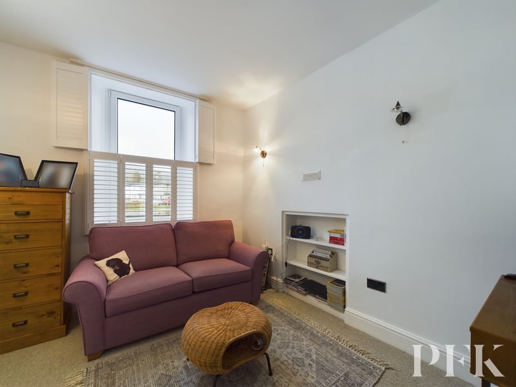
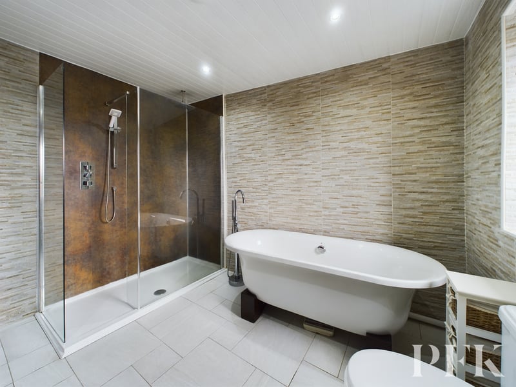
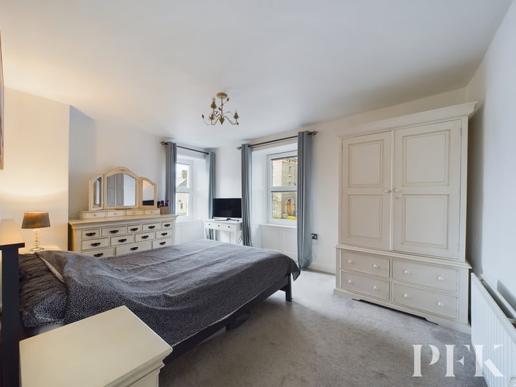
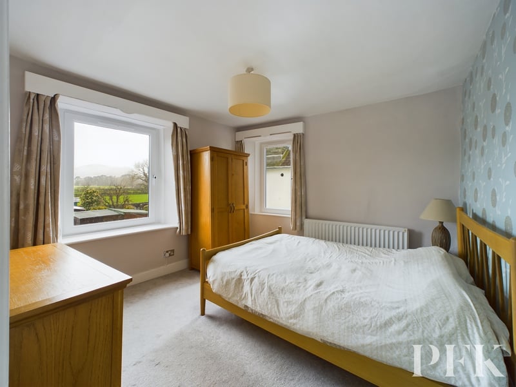
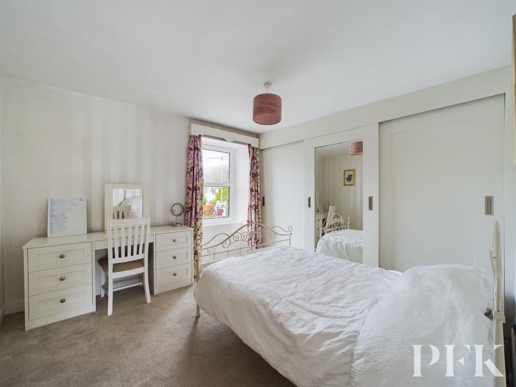
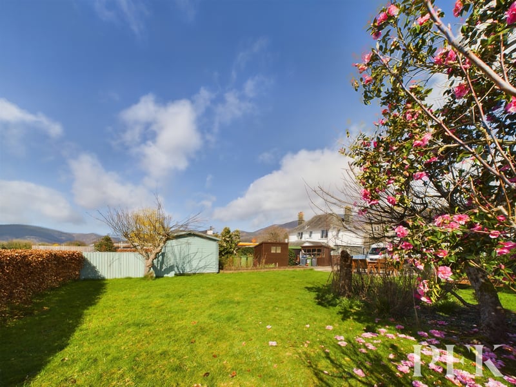
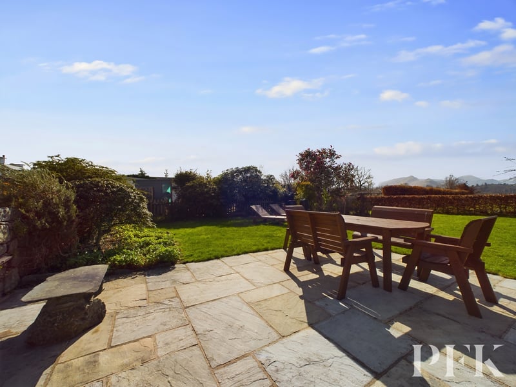
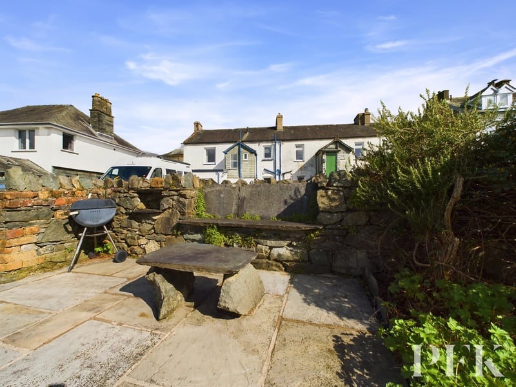
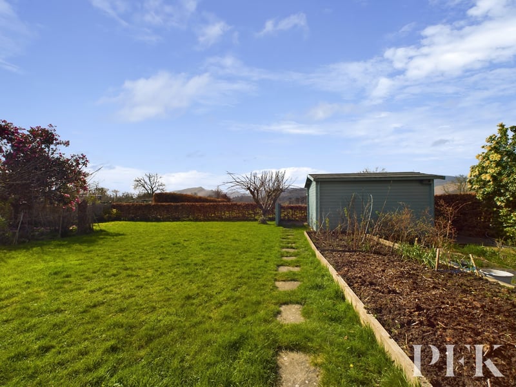
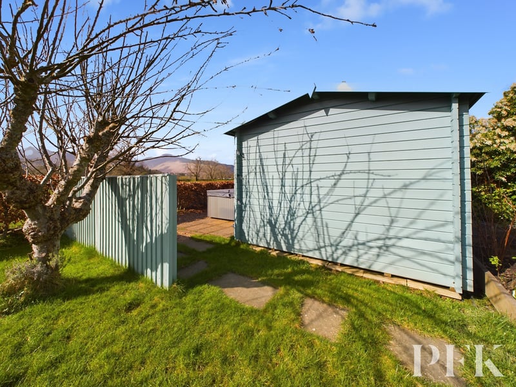
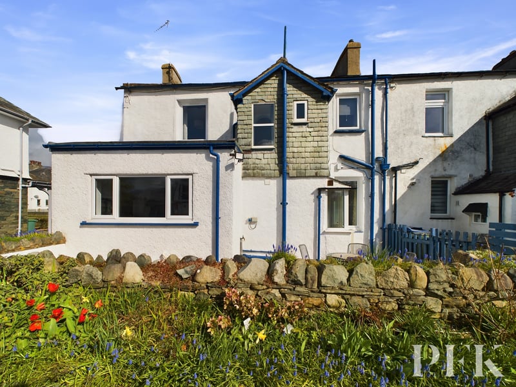
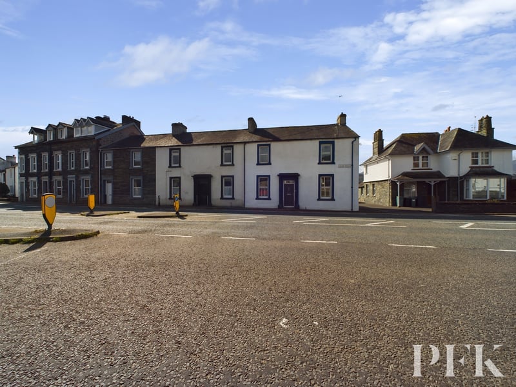
A beautifully presented home which has been thoughtfully modernised and upgraded throughout to a high specification. The front aspect rooms enjoy views of Skiddaw and Latrigg, whilst all rooms to the rear of the house appreciate the magnificent panorama of the Lakeland fells including the iconic Catbells. The property offers spacious and well proportioned accommodation briefly comprising a light welcoming hallway, study, sitting room, kitchen/breakfast room, dining room,WC and a rear porch to the ground floor. To the first floor, there are three good sized double bedrooms and a luxury four piece family bathroom. Benefitting from generous offroad parking to the rear and a good sized south facing garden which enjoys uninterrupted views of the Lakeland fells. The house is excellently located within a short walking distance of the town and Keswick school.
From our office, head north along Station Street and left on to Main Street. Follow the road around and straight across at the mini roundabout. Proceed over Greta Bridge and approximately 200 metres from there, the property is located on the left hand side of the road just before the Shell garage.
3.27m x 1.24m (10' 9" x 4' 1") Having the original slate floor, with stairs leading to the first floor, radiator and doors giving access to the ground floor rooms.
3.25m x 2.77m (10' 8" x 9' 1") A front aspect room with radiator.
4.25m x 3.83m (13' 11" x 12' 7") A front aspect reception room with gas fire in a feature fireplace with wood surround and black stone hearth and backplate, radiator.
4.79m x 3.46m (15' 9" x 11' 4") Fitted with a range of matching base units with complementary work surfacing, incorporating 1.5 bowl composite sink and drainer unit with mixer tap and tiled splashbacks. Freestanding range style cooker with gas hob and extractor over, freestanding fridge freezer and integrated dishwasher, integrated washing machine and tumble dryer, breakfast bar dining space with seating. Wall mounted shelving, contemporary vertical radiator and rear aspect window enjoying views towards the Lakeland fells.
3.16m x 2.94m (10' 4" x 9' 8") A rear aspect reception room with fitted cupboards, recessed alcove shelving and radiator.
WC and wash hand basin.
1.10m x 1.58m (3' 7" x 5' 2") With window and part glazed UPVC door to the rear. WC with wash hand basin.
Half landing with storage area and rear aspect window. Bespoke oak and glass balustrade, main landing has a loft access hatch and doors to all first floor rooms.
3.15m x 2.55m (10' 4" x 8' 4") Fitted with a modern four piece suite comprising contemporary freestanding bath with floor mounted mixer tap, walk in double rainfall shower cubicle with with mains shower, WC and pedestal wash hand basin. Fitted cupboards, tiled walls and flooring, vertical heated chrome towel rail and rear aspect window.
3.20m x 3.27m (10' 6" x 10' 9") A front aspect double bedroom with bespoke fitted triple wardrobe with sliding doors, radiator.
3.19m x 4.37m (10' 6" x 14' 4") A dual aspect double bedroom with radiator.
3.21m x 3.26m (10' 6" x 10' 8") A dual aspect double bedroom with radiator and enjoying superb fell views to the rear.
Side access leads to the rear of property where there is a good sized private parking area for several vehicles. Directly behind the house is a paved seating area with attractive stone wall, double electric point and water tap. To the rear of the parking area is an attractive mature garden, mainly laid to lawn with a further patio seating area inclusive of inbuilt slate bench and table. Raised vegetable bed, a variety of fruit trees and bushes, two storage sheds and a summer house with mains electric,WIFI, positioned to maximise the stunning views. Please note the garden also contains a secluded patio area with a hot tub, which is available by separate negotiation.
PFK work with preferred providers for certain services necessary for a house sale or purchase. Our providers price their products competitively, however you are under no obligation to use their services and may wish to compare them against other providers. Should you choose to utilise them PFK will receive a referral fee : Napthens LLP, Bendles LLP, Scott Duff & Co, Knights PLC, Newtons Ltd - completion of sale or purchase - £120 to £210 per transaction; Pollard & Scott/Independent Mortgage Advisors – arrangement of mortgage & other products/insurances - average referral fee earned in 2023 was £222.00; M & G EPCs Ltd - EPC/Floorplan Referrals - EPC & Floorplan £35.00, EPC only £24.00, Floorplan only £6.00. All figures quoted are inclusive of VAT.
