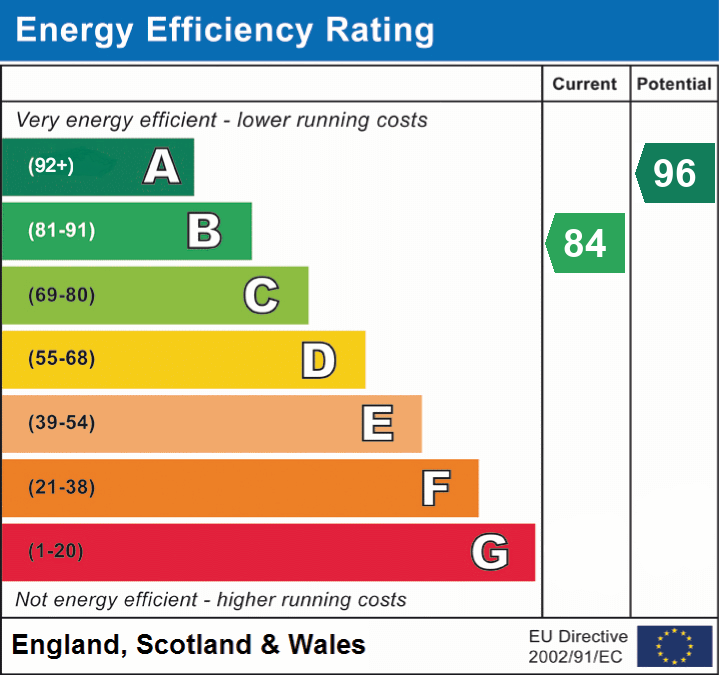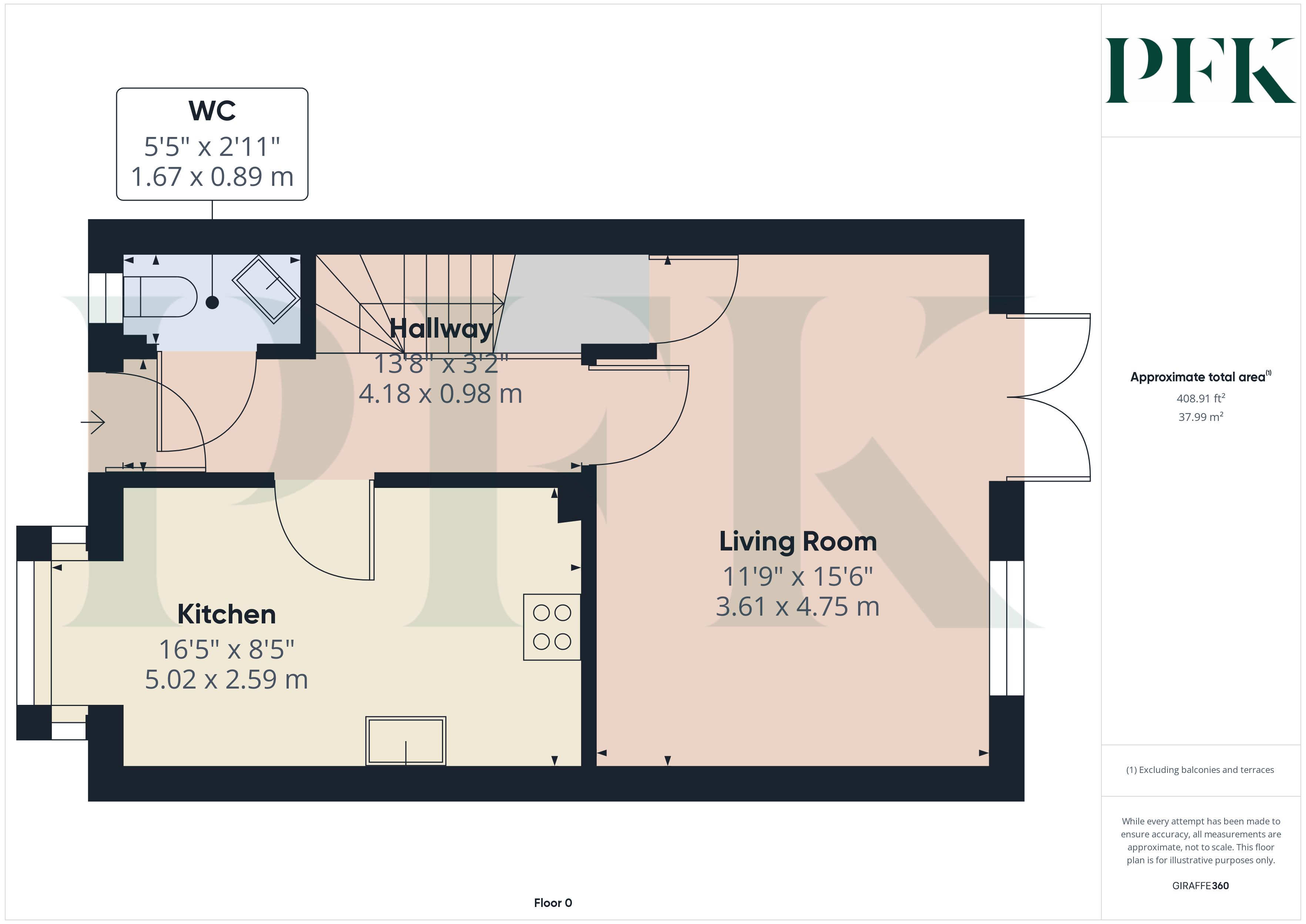

6, Clarendon Drive, Whitehaven, Cumbria
Terraced House
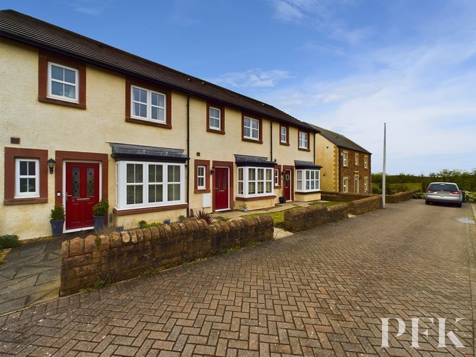
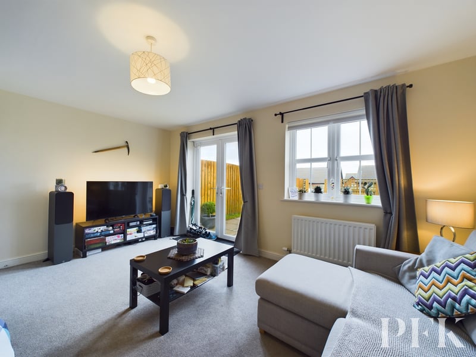
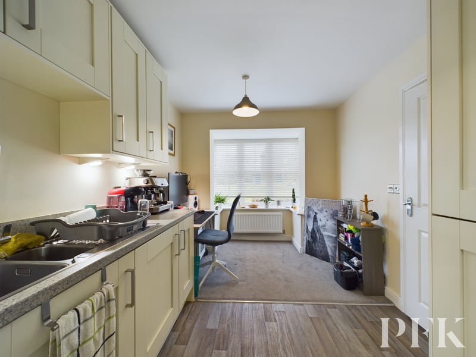
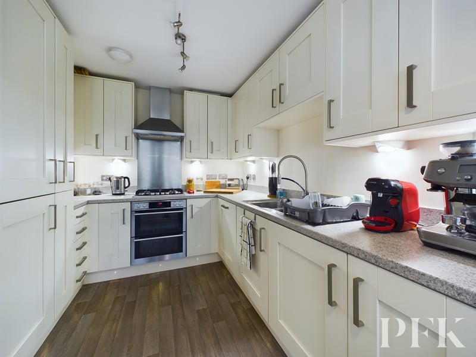
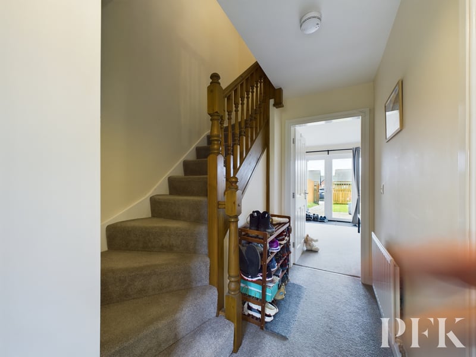
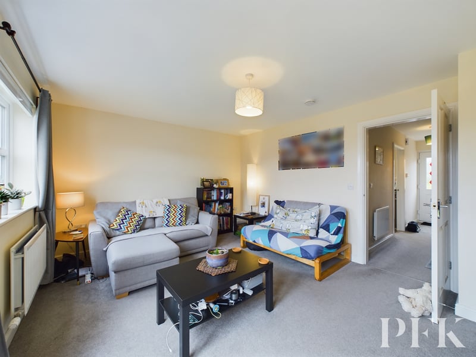
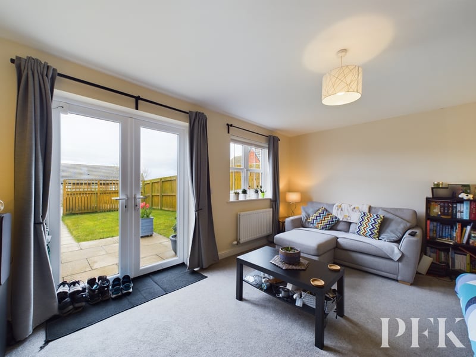
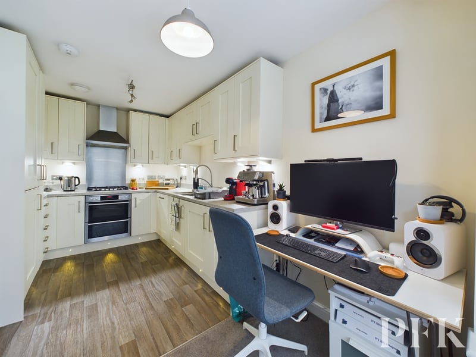
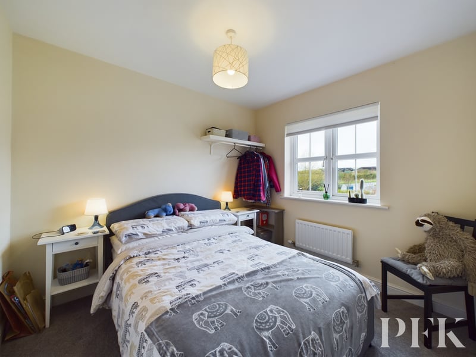
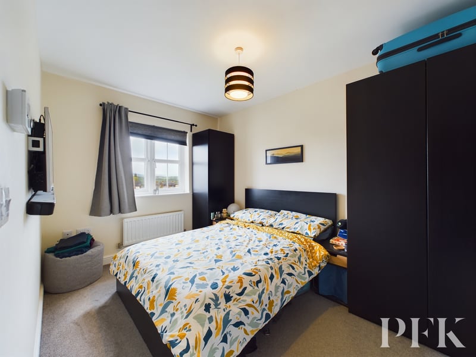
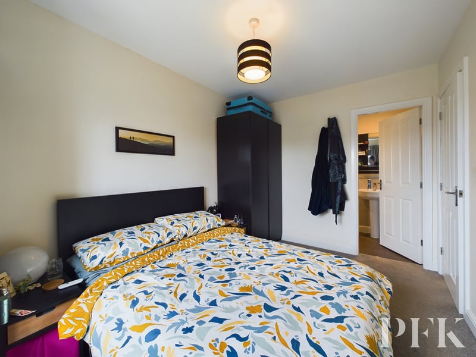
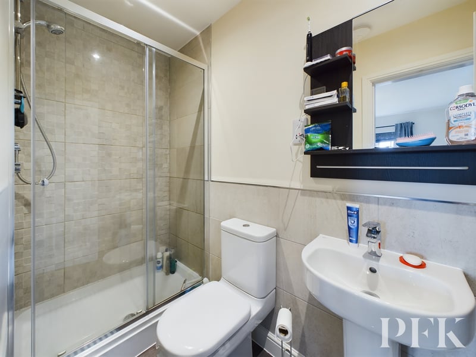
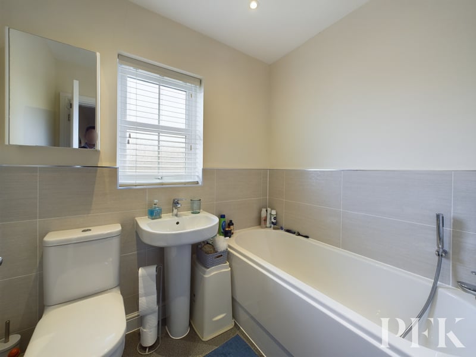
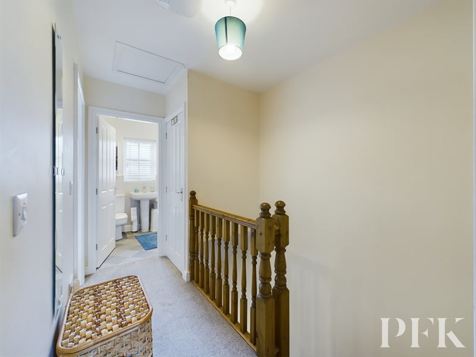
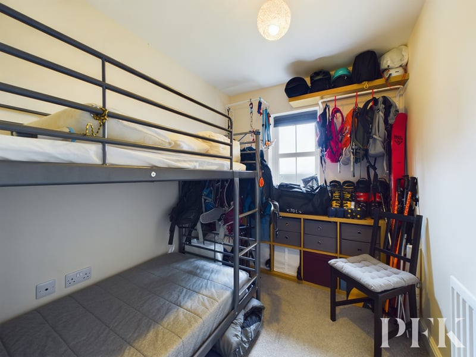
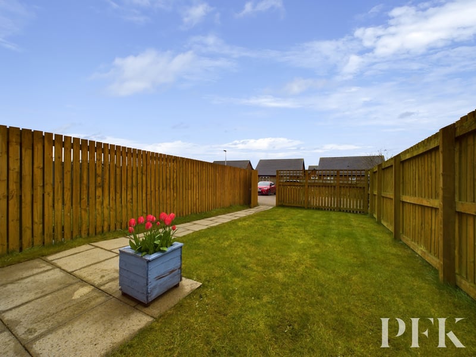
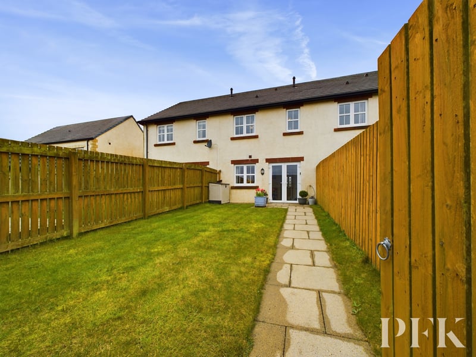
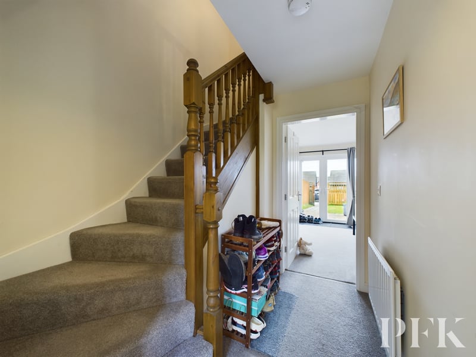
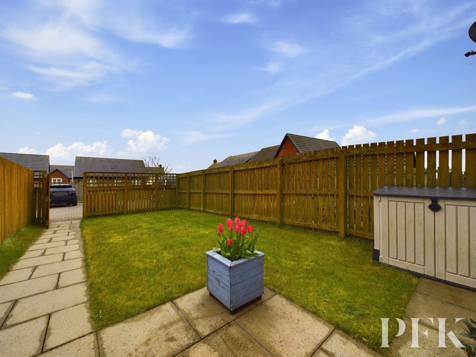
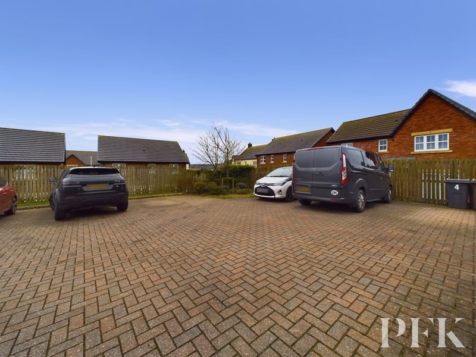
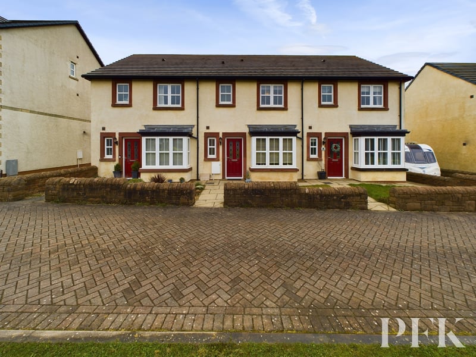
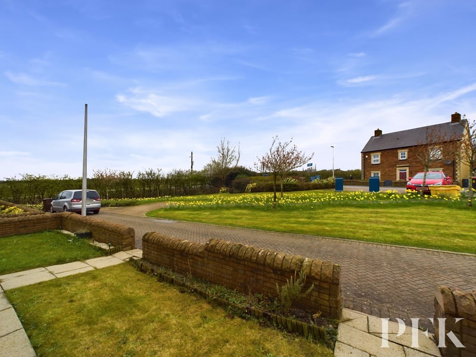
Built by local, award winning developer Story Homes and being the style name "Kingston", this property is an ideal option for a professional couple or a young family, situated just a brief drive from Whitehaven town centre, and conveniently located near several schools and the picturesque St Bees beach. The interior of the property has been well maintained and comes with the added bonus of a fully secured rear garden together with a residents private parking area.
The accommodation briefly comprises entrance hallway leading to a bright lounge with French doors to the rear garden, modern kitchen/diner, complete with integrated appliances and cloakroom/WC to the ground floor. To the first floor, there is a principal bedroom with ensuite shower room, two further bedrooms and a three piece family bathroom. Externally there is an enclosed, lawned garden to the rear and two allocated parking spaces within the residents private parking area.
For a viewing, kindly contact the office.
The property is located on the recently constructed Edge Hill Park development on the edge of Whitehaven. Built by award winning developer Story Homes, Edge Hill Park is conveniently located not far from the town centre and also close to the A595 which provides excellent links to neighbouring towns and employment centres.There are a wide range of amenities in the town including shops, bars and restaurants, leisure facilities and highly regarded primary and secondary schools.
Accessed via part glazed UPVC front door. With stairs to the first floor and doors leading to ground floor rooms.
1.67m x 0.89m (5' 6" x 2' 11") Fitted with WC and corner wash hand basin, part tiled walls and obscured front aspect window.
5.0m x 2.5m (16' 5" x 8' 2") Fitted with a range of matching, shaker style wall and base units with complementary work surfacing and upstands, incorporating 1.5 bowl stainless steel sink and drainer unit with mixer tap. Integrated appliances including oven with four burner gas hob and extractor fan over, fridge freezer and dishwasher. Laminate flooring, space for dining table and front aspect bay window.
3.6m x 4.7m (11' 10" x 15' 5") A bright rear aspect reception room with understairs cupboard and French doors leading out to the garden.
With loft access hatch, storage cupboard, sensor for automatic light dimming and doors to all first floor rooms.
3.6m x 2.5m (11' 10" x 8' 2") A rear aspect double bedroom enjoying views towards the Lakeland fells.
1.1m x 2.5m (3' 7" x 8' 2") Fitted with a three piece suite comprising shower cubicle with mains shower, WC and wash hand basin, part tiled walls.
2.8m x 2.5m (9' 2" x 8' 2") A front aspect double bedroom.
2.5m x 2.0m (8' 2" x 6' 7") A rear aspect single bedroom, currently used mainly for storage purposes, enjoying lovely views towards the Lakeland fells.
1.6m x 2.0m (5' 3" x 6' 7") Fitted with a three piece suite comprising bath with tap connected, hand held shower attachment, WC and wash hand basin. Part tiled walls and obscured front aspect window.
To the front there is a small garden and a pathway leading to the front door. To the rear, there is an enclosed garden laid to lawn with gated access leading to a residents only parking area where the property benefits from two designated parking spaces.
We understand there are approximately 2 years remaining on the NHBC 10 year warranty - issued when the property was built in 2016.
PFK work with preferred providers for certain services necessary for a house sale or purchase. Our providers price their products competitively, however you are under no obligation to use their services and may wish to compare them against other providers. Should you choose to utilise them PFK will receive a referral fee : Napthens LLP, Bendles LLP, Scott Duff & Co, Knights PLC, Newtons Ltd - completion of sale or purchase - £120 to £210 per transaction; Pollard & Scott/Independent Mortgage Advisors – arrangement of mortgage & other products/insurances - average referral fee earned in 2023 was £222.00; M & G EPCs Ltd - EPC/Floorplan Referrals - EPC & Floorplan £35.00, EPC only £24.00, Floorplan only £6.00. All figures quoted are inclusive of VAT.
