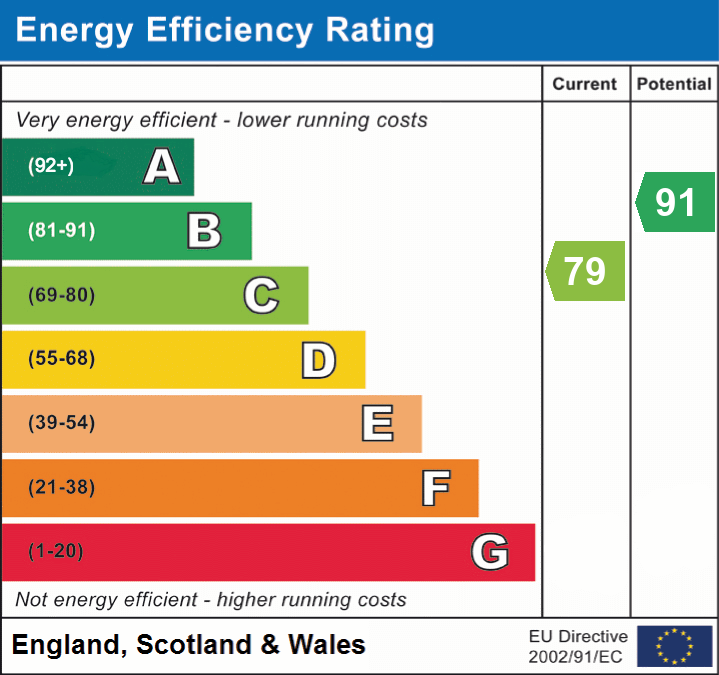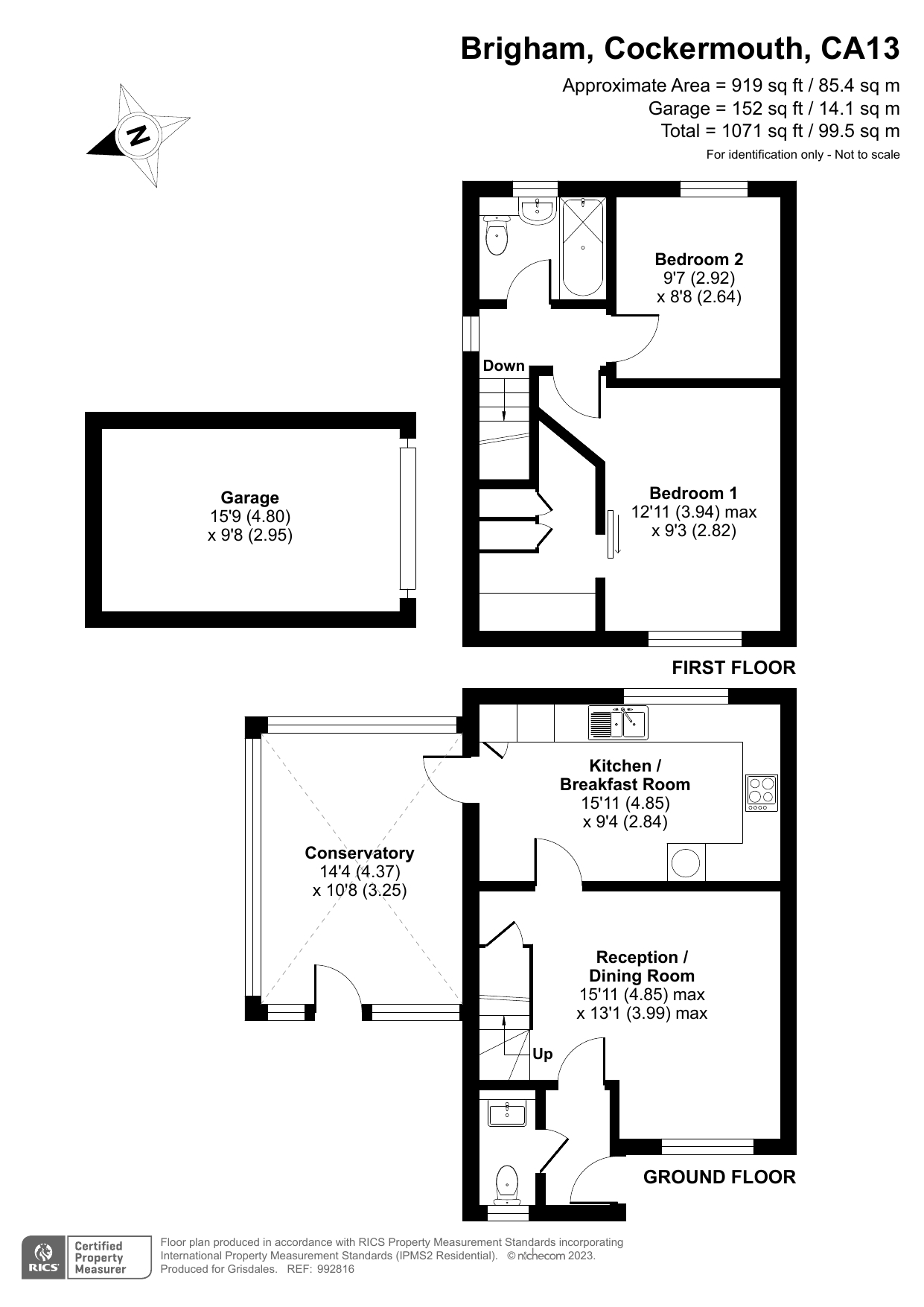

1, Spring Bank Court, Cockermouth,
Semi-Detached House
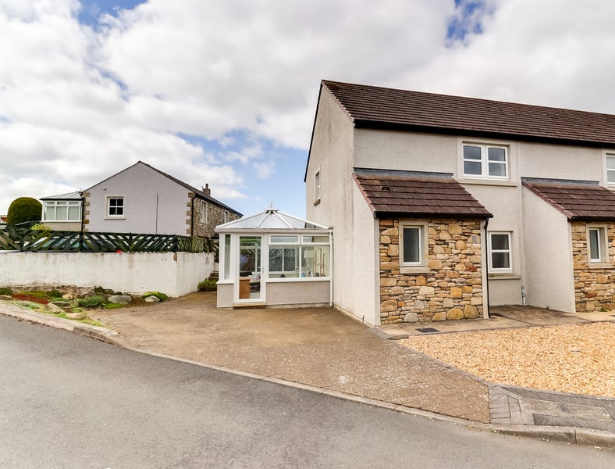
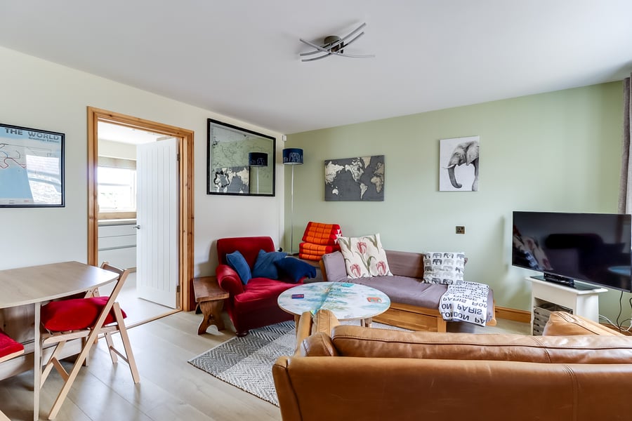
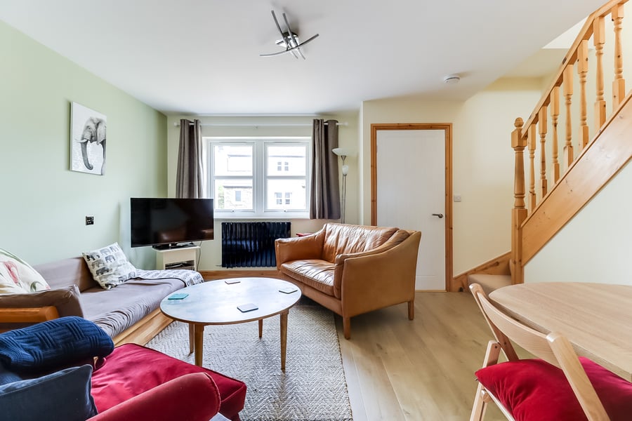
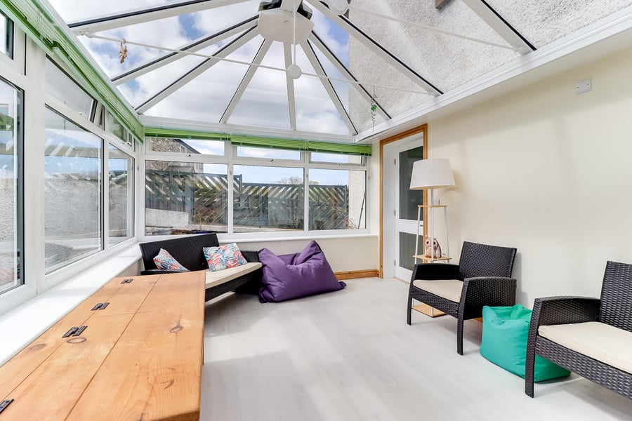
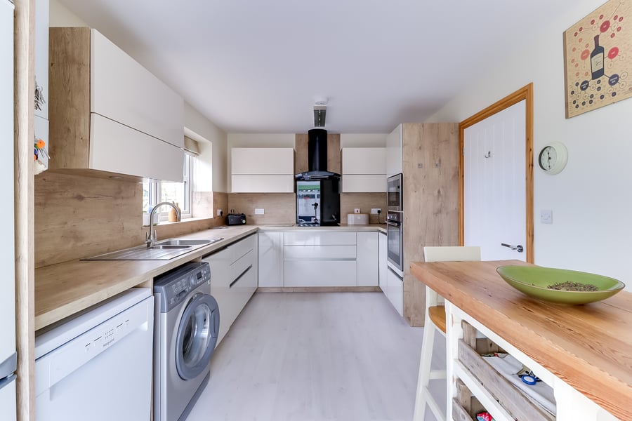
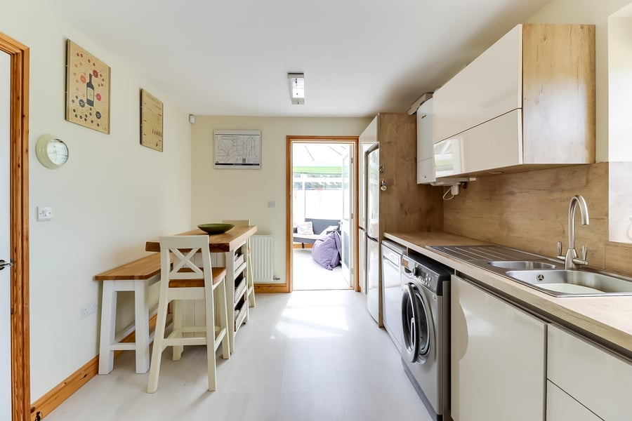
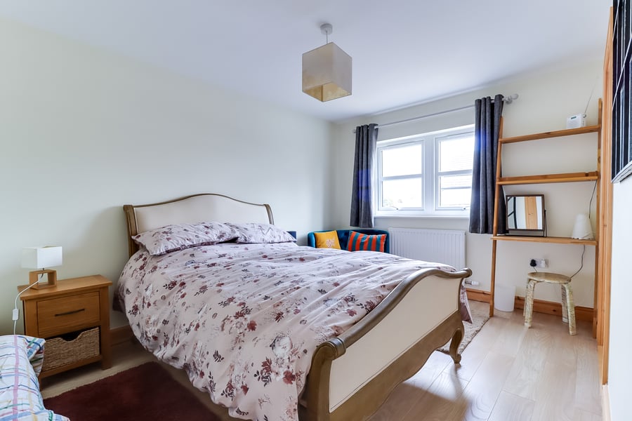
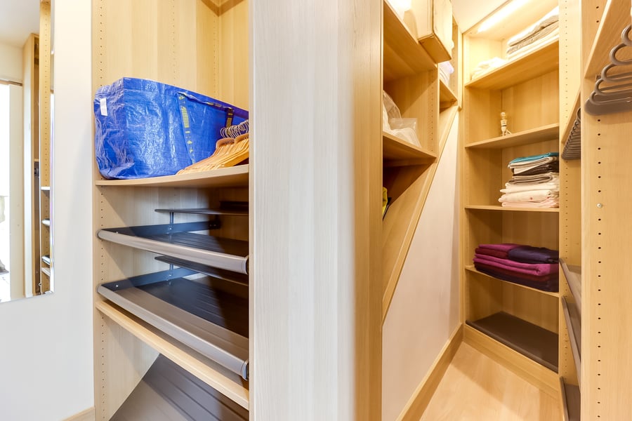
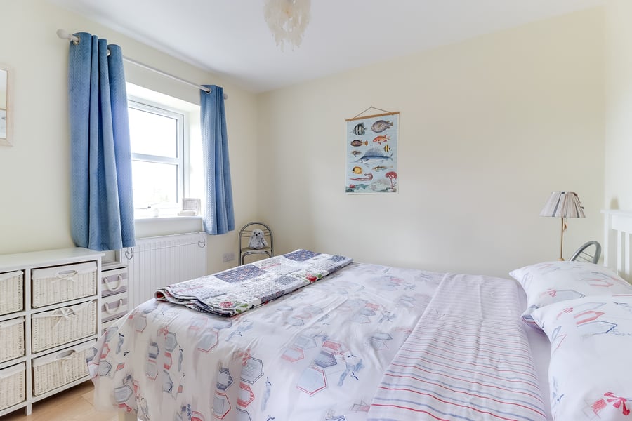
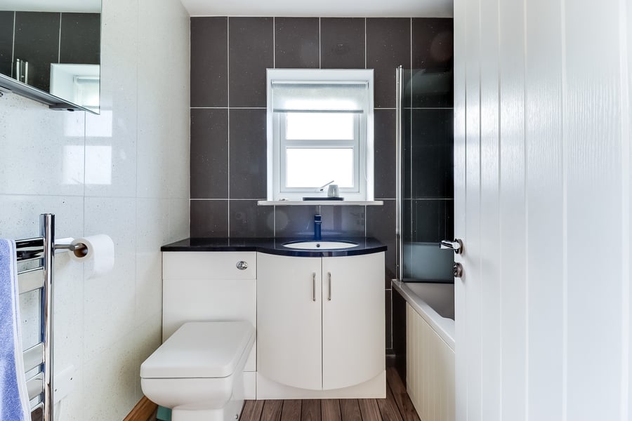
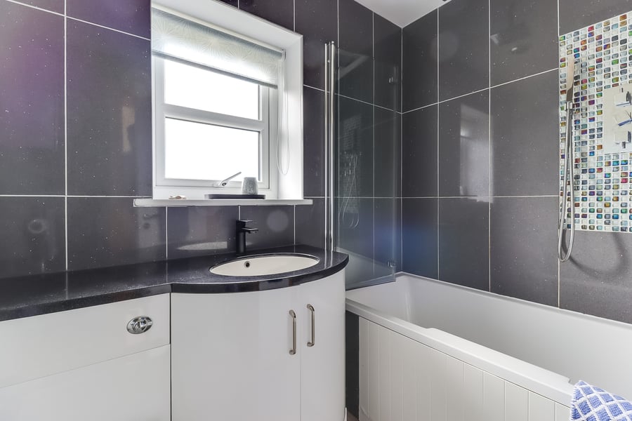
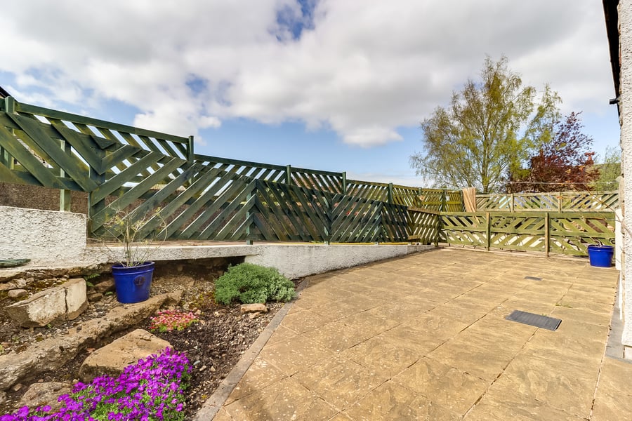
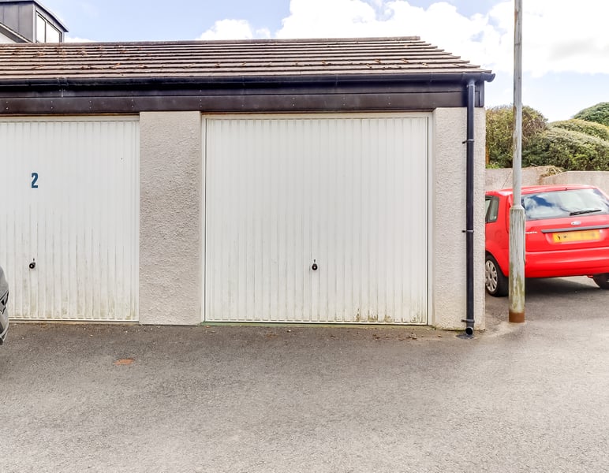
Accessed via part glazed UPVC door. With tiled flooring.
Fitted with WC and wash hand basin in built in vanity unit, heated chrome towel rail and laminate flooring.
4.84m x 4.19m (15' 11" x 13' 9") (max measurements) A light and airy front aspect reception room with space for a three piece suite and small dining table, stairs to the first floor with built in understairs storage cupboard, laminate flooring and TV, telephone and broadband points.
2.85m x 4.86m (9' 4" x 15' 11") Fitted with a range of wall and base units in a light cream high gloss finish, with complementary wood effect work surfacing and splashbacks, incorporating 1.5 bowl stainless steel sink and drainer unit with mixer tap. Integrated four burner, countertop mounted ceramic hob with acrylic splashback and extractor over, plumbing for under counter washing machine and dishwasher, electric oven/grill and microwave integrated at eye level and space for freestanding fridge freezer. Space for a four to six person dining table, wall mounted gas combi boiler, laminate flooring and rear aspect window.
3.05m x 4.47m (10' 0" x 14' 8") A triple aspect room with double glazed ceiling, laminate flooring and UPVC door giving access out to the front of the property.
With loft access hatch and doors to first floor rooms.
3.97m x 3.85m (max) (13' 0" x 12' 8") A light and airy front aspect large double bedroom, with laminate flooring and walk in dressing room fitted with hanging rails, shelving, drawers and integral lighting.
2.66m x 2.98m (8' 9" x 9' 9") A rear aspect double bedroom with laminate flooring.
1.67m x 2.07m (5' 6" x 6' 9") Fitted with a three piece suite comprising bath with mains shower over with raindrop shower head and additional handheld shower attachment, WC and wash hand basin in built in vanity unit. Tiled walls and laminate flooring, vertical heated chrome towel rail and obscured rear aspect window.
To the front of the property, there is an easy to maintain front garden laid to decorative chippings, and block paved offroad parking for two to three cars with a separate garage, adjacent to the property. To the rear, there is a paved courtyard garden with rockery type flower bed.
With up and over door and power supply.
PFK work with preferred providers for certain services necessary for a house sale or purchase. Our providers price their products competitively, however you are under no obligation to use their services and may wish to compare them against other providers. Should you choose to utilise them PFK will receive a referral fee : Napthens LLP, Bendles LLP, Scott Duff & Co, Knights PLC, Newtons Ltd - completion of sale or purchase - £120 to £210 per transaction; Pollard & Scott/Independent Mortgage Advisors – arrangement of mortgage & other products/insurances - average referral fee earned in 2023 was £222.00; M & G EPCs Ltd - EPC/Floorplan Referrals - EPC & Floorplan £35.00, EPC only £24.00, Floorplan only £6.00. All figures quoted are inclusive of VAT.
An impeccably presented two bed semi detached sat within a small private development in the popular village of Brigham, offering a fantastic opportunity for first time buyers, downsizers or as a high quality holiday let.
The accommodation briefly comprises lounge, cloakroom/WC, conservatory and contemporary dining kitchen to the ground floor, with a double bedroom with substantial walk in dressing area/wardrobe, second double bedroom and high quality three piece bathroom to the first floor.
Externally there is block paved parking for two to three cars, easy to maintain front and rear courtyard gardens and a detached garage adjacent to the property.
Fantastic properties like this rarely last long on the market, so an early inspection is a must to avoid missing out.
From Cockermouth take the A66 in a westerly direction and after approx. 2 miles turn left signposted for Brigham. Follow the road to the right and immediately take the next left turning. At the T junction turn right and at the fork in the road take the left hand fork, then the next left turn and the first left turn after that. The property can be found in a courtyard at the end of the development on the left.
