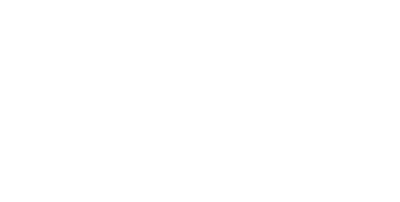

Etterby Scaur, Carlisle, CA3
House
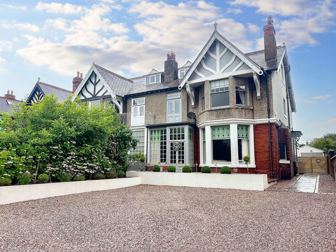
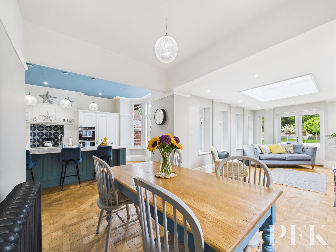
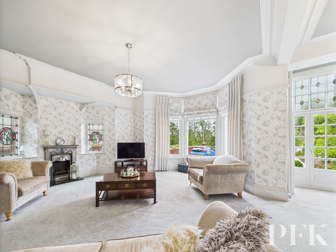
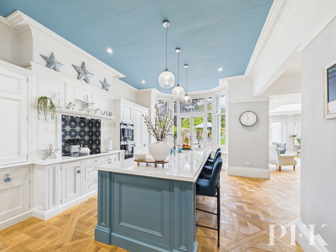
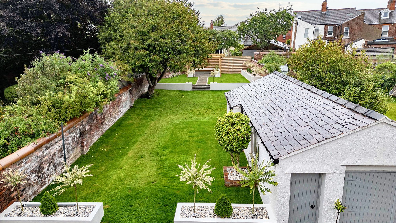
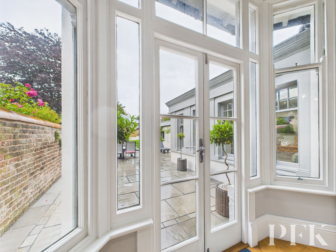
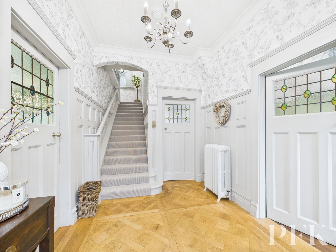
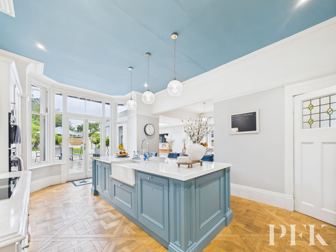
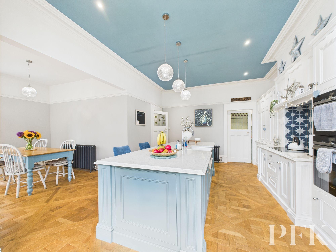
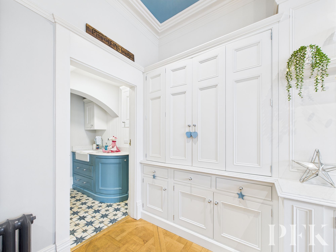
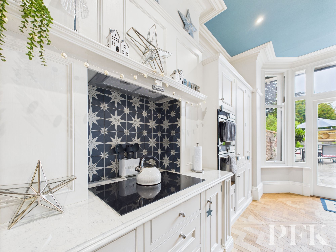
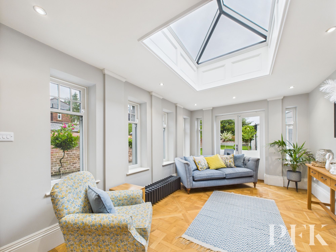
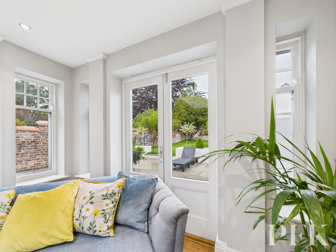
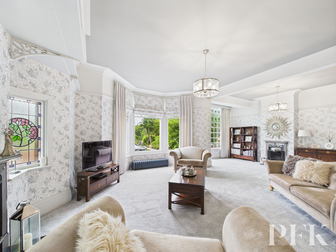
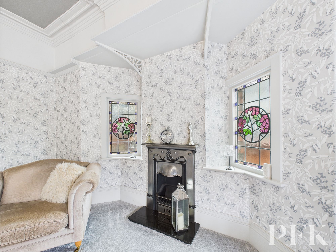
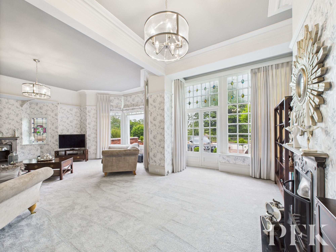
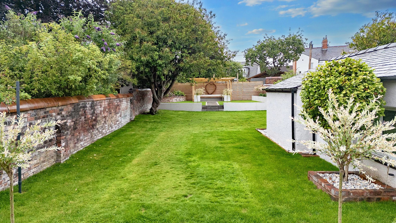
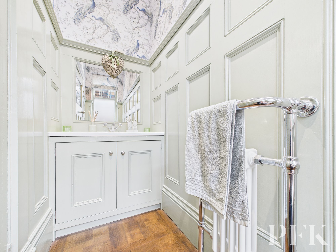
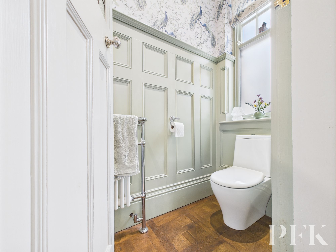
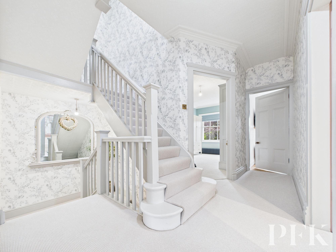
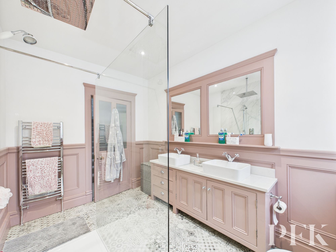
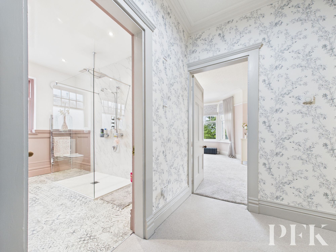
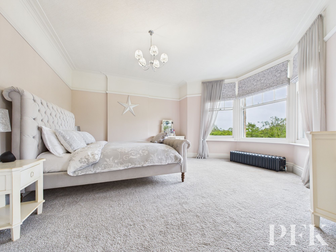
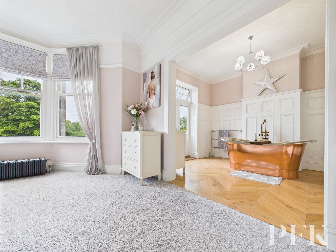
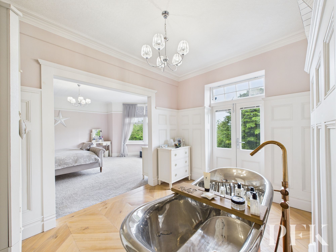
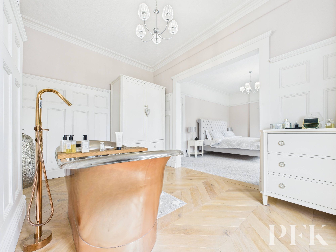
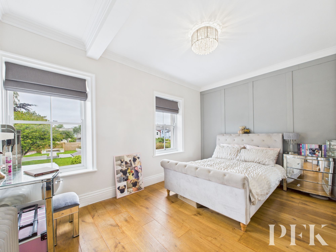
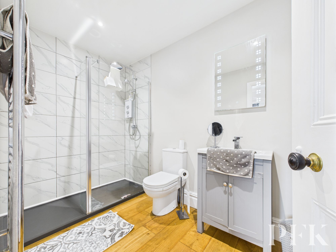
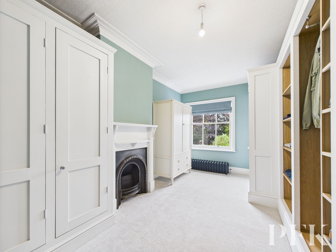
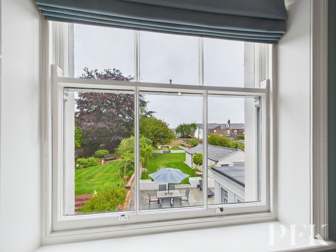
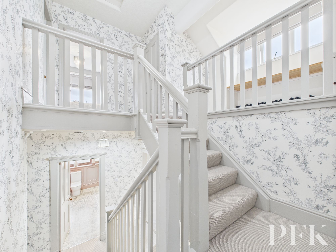
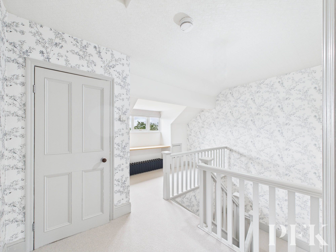
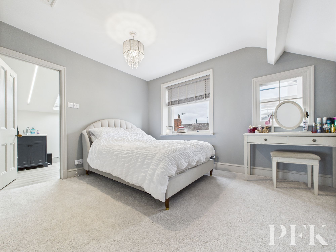
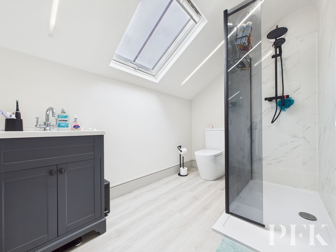
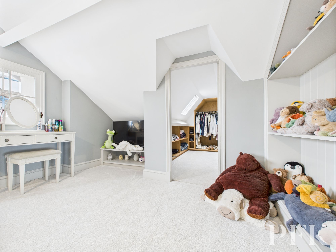
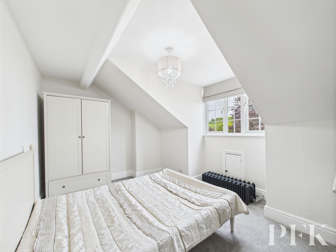
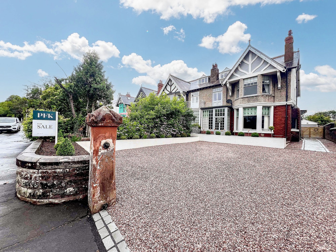
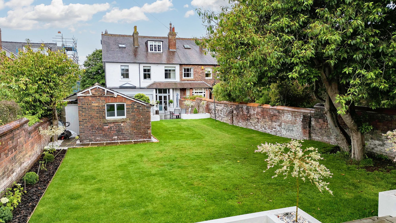
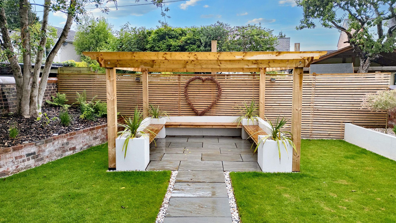
Nestled within the highly sought after Etterby Scaur area of Carlisle this impressive 5 bedroom house offers a rare opportunity for discerning buyers seeking the perfect blend of period charm and modern luxury. Boasting a prime location near schools, green spaces and the city centre, this property has been meticulously refurbished to an exceptional standard, ensuring a seamless fusion of elegant heritage and contemporary finishes.
The accommodation is generously proportioned and caters perfectly to families or those in search of multigenerational living arrangements. With five well appointed bedrooms and three contemporary bath/shower rooms there is ample space and privacy, all within a stylish and comfortable setting.
This distinctive Villa style residence stands as a testament to timeless design and meticulous craftsmanship. Originally built by the esteemed John Laing the home is ideally situated within walking distance of Austin Friars School and St Monica's Junior School, making it an ideal choice for families valuing both luxury and convenience.
Upon entering you are greeted by a welcoming reception hall which leads effortlessly into a light filled dual aspect lounge which provides an inviting space for relaxation. The heart of the home lies in the beautifully designed kitchen diner which is perfect for both day-to-day living and hosting gatherings. A second lounge from the dining kitchen overlooks the rear garden and a cloakroom completes the well thought out layout on the ground floor.
Upstairs, the five spacious bedrooms and three luxurious bath/shower rooms two of which are ensuite, ensure functionality. The master suite stands out having been tastefully reconfigured to offer a walk-in bathroom featuring a striking copper centrepiece bath.
Externally, the property impresses further with off road parking, a garage/store along with a generously sized rear garden that presents a versatile outdoor space. The rear terrace is perfect for alfresco dining and leads to the expansive two-tiered lawned garden ideal for both entertaining and relaxation, this residence offers a true sanctuary and viewing is highly recommended.
Dimensions: 10' 10" x 8' 4" (3.30m x 2.53m)
Dimensions: 18' 6" x 15' 1" (5.64m x 4.59m)
Dimensions: 15' 11" x 9' 5" (4.85m x 2.88m)
Dimensions: 20' 2" x 12' 0" (6.15m x 3.66m)
Dimensions: 25' 7" x 10' 4" (7.81m x 3.15m)
Dimensions: 6' 8" x 6' 4" (2.04m x 1.93m)
Dimensions: 9' 0" x 3' 5" (2.75m x 1.03m)
Dimensions: 15' 7" x 15' 0" (4.75m x 4.57m)
Dimensions: 12' 1" x 9' 3" (3.68m x 2.81m)
Dimensions: 10' 10" x 7' 8" (3.31m x 2.33m)
Dimensions: 14' 5" x 10' 2" (4.40m x 3.09m)
Dimensions: 9' 7" x 5' 7" (2.93m x 1.70m)
Dimensions: 17' 1" x 10' 0" (5.20m x 3.05m)
Dimensions: 13' 9" x 10' 11" (4.18m x 3.34m)
Dimensions: 9' 8" x 6' 0" (2.94m x 1.84m)
Dimensions: 11' 7" x 8' 4" (3.52m x 2.54m)
Dimensions: 13' 4" x 8' 9" (4.07m x 2.66m)
9 Etterby Scaur can be located with the postcode CA3 9NX and identified by a PFK For Sale board. Alternatively by using What3Words: ///groom.sugar.newly
Mains electricity, gas, water & drainage; gas central heating; double glazing installed throughout. Please note: measurements are approximate so may reflect the maximum dimensions and the mention of any appliances/services within these particulars does not imply that they are in full and efficient working order.
PFK work with preferred providers for certain services necessary for a house sale or purchase. Our providers price their products competitively, however you are under no obligation to use their services and may wish to compare them against other providers. Should you choose to utilise them PFK will receive a referral fee : Napthens LLP, Bendles LLP, Scott Duff & Co, Knights PLC, Newtons Ltd - completion of sale or purchase - £120 to £210 per transaction; Emma Harrison Financial Services – arrangement of mortgage & other products/insurances - average referral fee earned in 2024 was £221.00; M & G EPCs Ltd - EPC/Floorplan Referrals - EPC & Floorplan £35.00, EPC only £24.00, Floorplan only £6.00. Anti Money Laundering (AML) compliance check via Landmark referral between £8.50 to £15.50. All figures quoted are inclusive of VAT.
