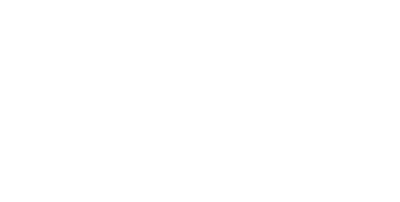

Borrowdale, Keswick, CA12
House





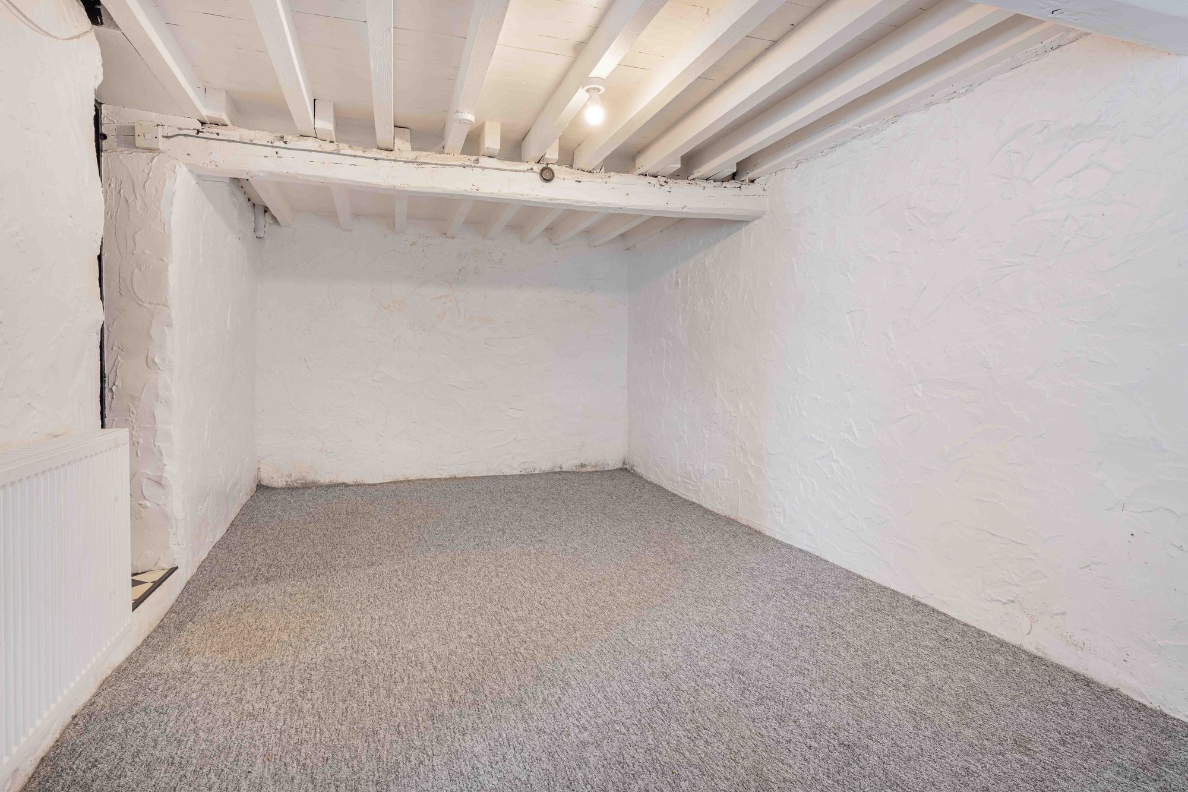













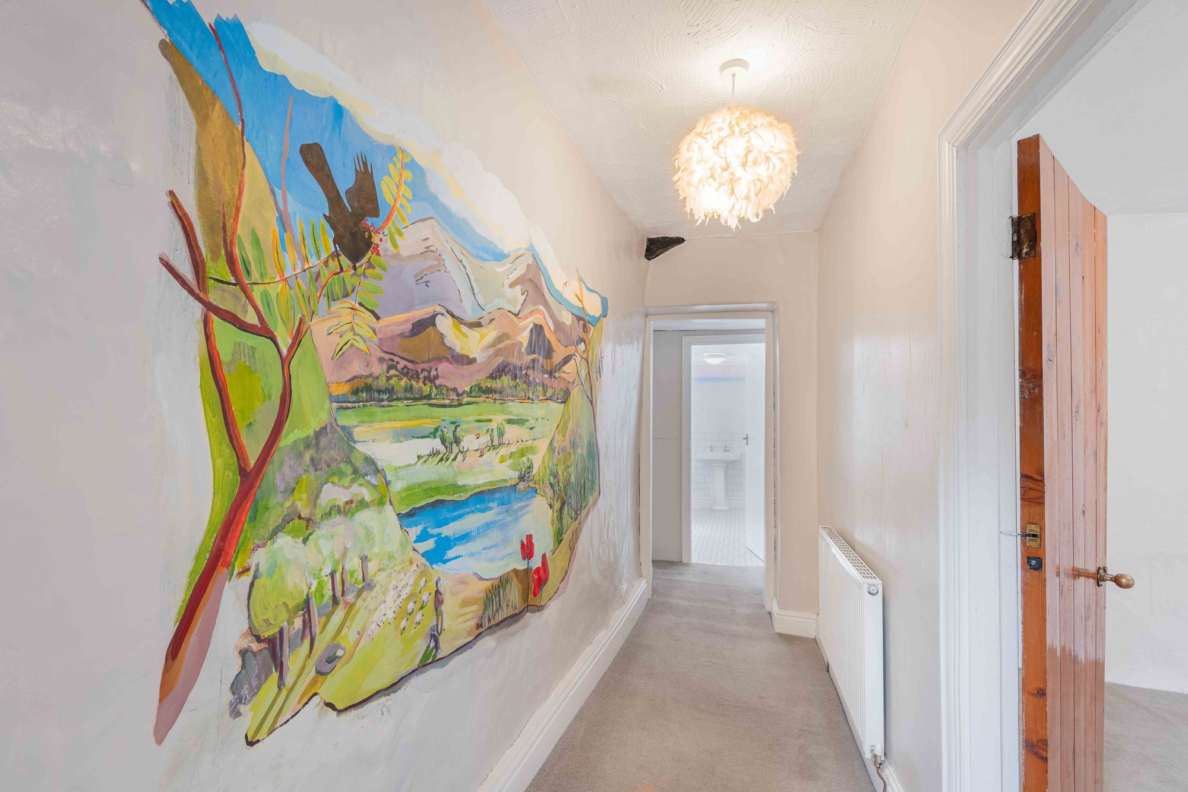





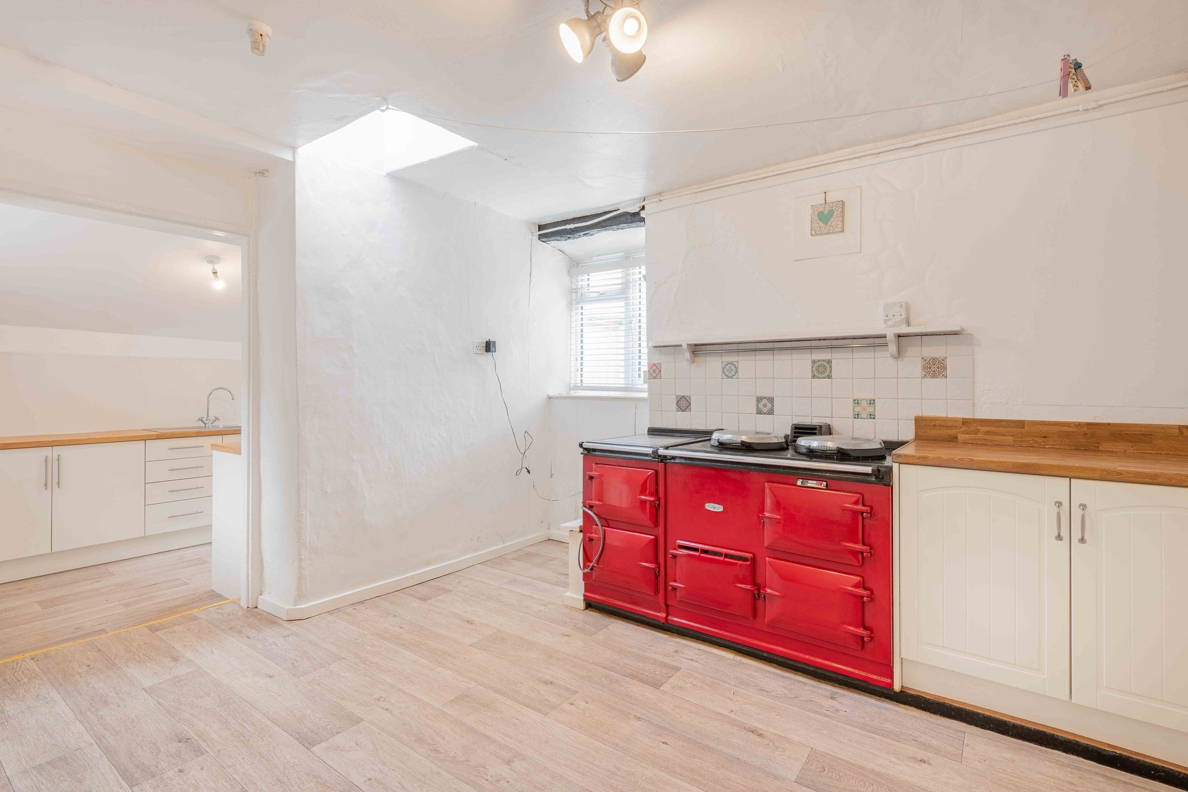




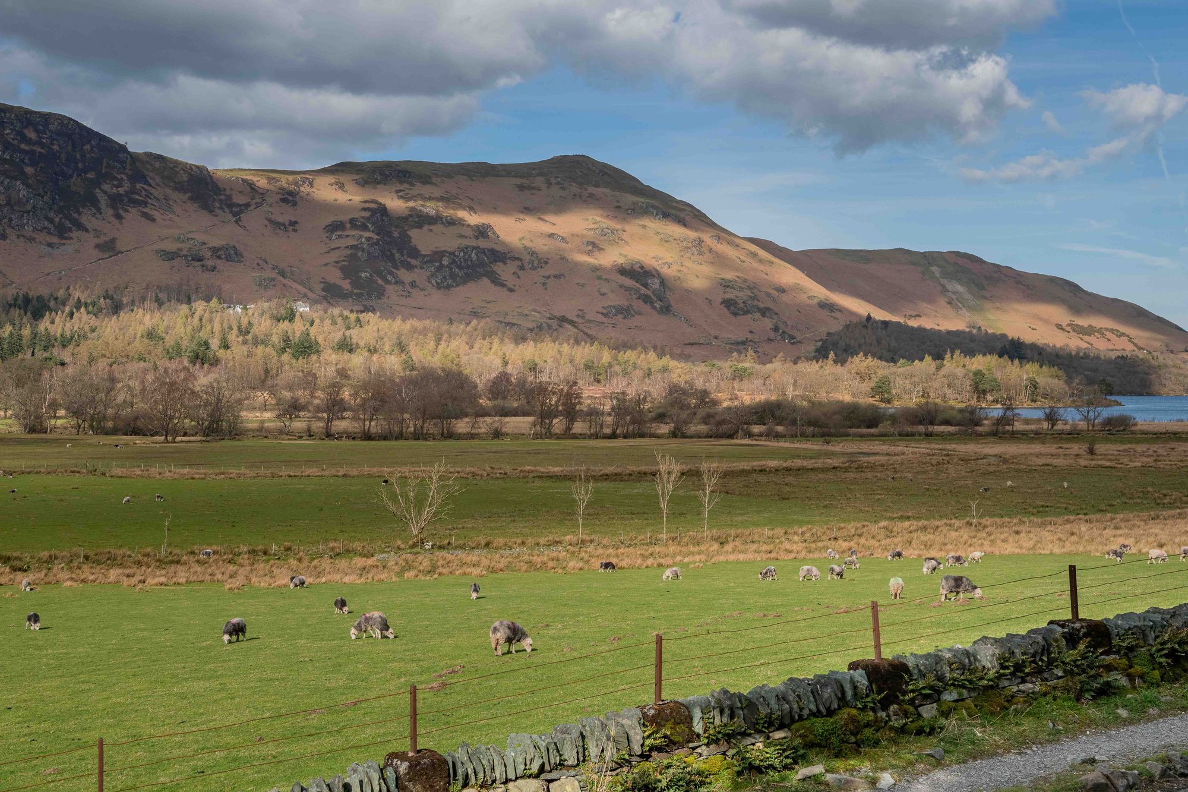
An exceptionally rare opportunity to acquire an outstanding Grade II Listed, traditional stone built Lakeland farmhouse and barn. The property enjoys a stunning setting within Borrowdale with spectacular views to Derwentwater and majestic surrounding fells including Maiden Moor, Cat Bells, Castle Crag, Shepherds Crag and Combe Fell.
Conveniently located only 4 miles south of Keswick and benefitting from comprehensive accommodation on both ground and first floors. Sitting in a plot that extends to 0.775 acres (0.314 hectares).
Equally suitable as a primary home, second home or for lucrative holiday lettings, the generous accommodation includes 5 bedrooms, 2 bathrooms, kitchen and 2 large reception rooms. Part of the main barn has in the past been utilised as a tea room and could be re-opened.
Externally, there is plentiful on site parking and garden areas including the famous High Lodore Yew Tree.
Attached to the house is a substantial bank barn offering extensive storage accommodation at both ground and first floor levels. This building has huge potential for conversion to a number of uses subject to planning approval.
Viewing is highly recommended.
Slate stone portico dated 1775.
Dimensions: 4' 0" x 18' 7" (1.21m x 5.66m)
Accessed via wooden door, slate flag floor, understairs cupboard, stairs to first floor and radiator.
Dimensions: 12' 8" x 12' 10" (3.86m x 3.90m)
With tiled feature fireplace, radiator, timber ceiling beam and single glazed window to front aspect.
Dimensions: 9' 0" x 17' 3" (2.75m x 5.27m)
Feature tiled fireplace, radiator, 2 x timber ceiling beams, single glazed timber window to front aspect.
Dimensions: 3' 9" x 5' 8" (1.15m x 1.73m)
Window to rear aspect, WC and wash hand basin.
Dimensions: 12' 5" x 12' 1" (3.78m x 3.69m)
Incorporating oil fired, triple oven Aga, roof light, double glazed window to side aspect and a built in storage cupboard.
Dimensions: 15' 2" x 7' 5" (4.63m x 2.27m)
Incorporating worktops and a range of under-cupboards, stainless steel sink, roof light, two windows to side aspect and door to the rear.
Dimensions: 11' 9" x 12' 1" (3.57m x 3.68m)
Stone flagged floor with slate sconces and stairs leading to lofted attic store above.
Dimensions: 5' 10" x 3' 9" (1.77m x 1.15m)
Slate flag floor and door to rear.
Dimensions: 6' 0" x 14' 1" (1.83m x 4.29m)
With single glazed window, radiator and timber boarded ceiling.
Dimensions: 13' 4" x 16' 8" (4.06m x 5.07m)
With external door to front, steps to first floor, timber beams to ceiling, radiator and steps up to:-
Dimensions: 6' 6" x 5' 4" (1.98m x 1.63m)
Incorporating bath with shower over, W.C. and wash-hand basin and a radiator.
Dimensions: 12' 5" x 4' 2" (3.79m x 1.26m)
With attic store room, airing cupboard and feature timber stud wall.
Dimensions: 10' 6" x 15' 11" (3.20m x 4.84m)
With wash-hand basin, radiator, single glazed window to front aspect and timber ceiling beam.
Dimensions: 9' 11" x 13' 9" (3.03m x 4.19m)
Radiator, wash-hand basin and single glazed window to front aspect.
Dimensions: 11' 3" x 13' 7" (3.44m x 4.13m)
Wash-hand basin, radiator, single glazed window to front aspect and timber ceiling beam.
Dimensions: 10' 8" x 6' 5" (3.24m x 1.95m)
Incorporating bath, wash-hand basin, single glazed window to rear aspect, radiator and part ceramic tiles to wall finishes. Timber beam to ceiling. Small flight of steps to shower room incorporating shower cubicle and radiator.
Dimensions: 12' 6" x 8' 6" (3.82m x 2.59m)
Incorporating oil fired boiler and pressurised hot water cylinder.
Dimensions: 12' 6" x 3' 9" (3.81m x 1.15m)
Single glazed window to rear aspect.
Dimensions: 6' 5" x 14' 2" (1.96m x 4.31m)
With radiator and single glazed window to front aspect.
Dimensions: 12' 0" x 13' 3" (3.67m x 4.05m)
Incorporating feature fireplace, single glazed window to front aspect and radiator.
Dimensions: 6' 6" x 11' 1" (1.98m x 3.39m)
With slate stone steps leading to ground floor.
Dimensions: 9' 8" x 10' 9" (2.95m x 3.27m)
Incorporating worktops, stainless steel sink, shelving along with a slate counter and single glazed window to front aspect.
Dimensions: 9' 8" x 20' 5" (2.94m x 6.23m)
Incorporating radiator and timber beams to ceilings.
Dimensions: 9' 9" x 2' 11" (2.97m x 0.89m)
Exterior door to rear, wash-hand basin and radiator.
Dimensions: 2' 11" x 5' 7" (0.89m x 1.70m)
WC and single glazed window to rear aspect.
Dimensions: 5' 8" x 21' 3" (1.73m x 6.48m)
With separate timber partitioned storage room, cobbled floor and front and rear door access.
Dimensions: 12' 2" x 21' 6" (3.71m x 6.56m)
With front door access only.
Dimensions: 9' 3" x 22' 8" (2.82m x 6.91m)
With front and back door access, 12 former cattle stalls.
Dimensions: 45' 10" x 22' 0" (13.97m x 6.71m)
Accessed over slate flagged bridge with access to boiler room.
Dimensions: 24' 4" x 23' 1" (7.42m x 7.03m)
With pedestrian access from the rear.
PFK work with preferred providers for certain services necessary for a house sale or purchase. Our providers price their products competitively, however you are under no obligation to use their services and may wish to compare them against other providers. Should you choose to utilise them PFK will receive a referral fee : Napthens LLP, Bendles LLP, Scott Duff & Co, Knights PLC, Newtons Ltd - completion of sale or purchase - £120 to £210 per transaction; Emma Harrison Financial Services – arrangement of mortgage & other products/insurances - average referral fee earned in 2023 was £222.00; M & G EPCs Ltd - EPC/Floorplan Referrals - EPC & Floorplan £35.00, EPC only £24.00, Floorplan only £6.00. All figures quoted are inclusive of VAT.
Entering into Keswick town centre from High Hill proceed onto Main Street and turn right at the mini-roundabout opposite the Co-operative food store and then bear left onto Heads Road. Continue across the mini-roundabout onto the B5289 towards Borrowdale and past the Lodore Falls Hotel and Spa. High Lodore Farmhouse and Barn is the next property located on the left hand side immediately before the Borrowdale Hotel.
