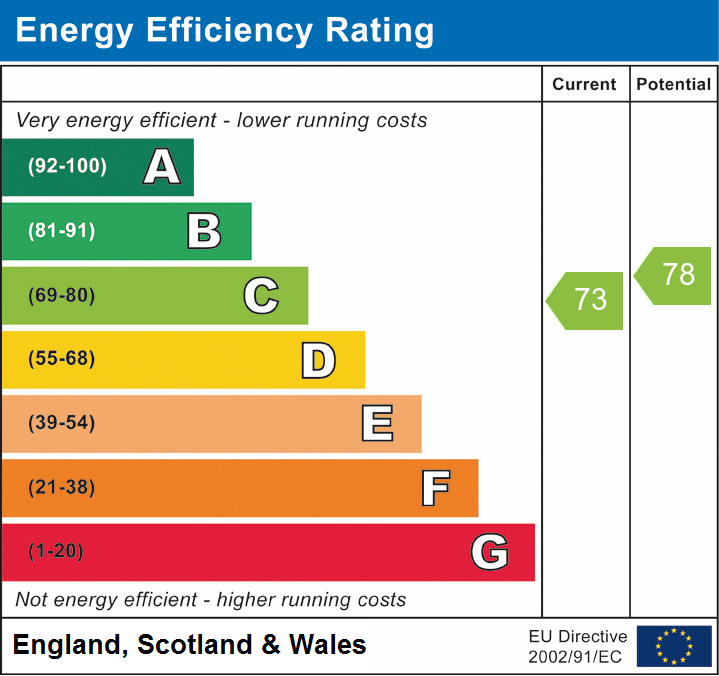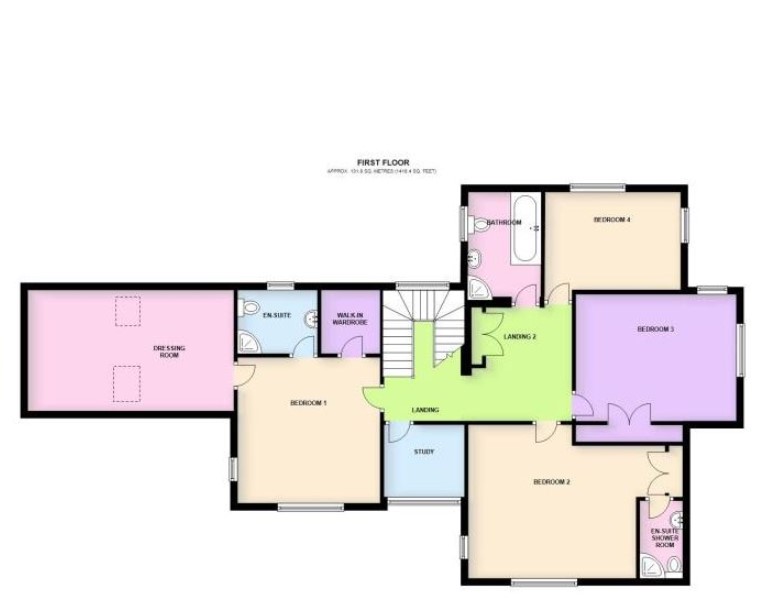

6, St Cuthbert's Place, Penrith, Cumbria
Detached House
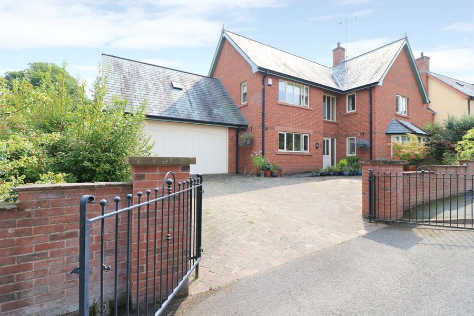
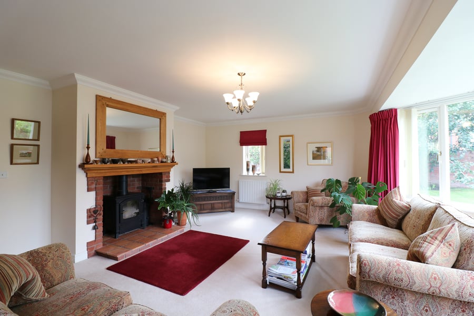
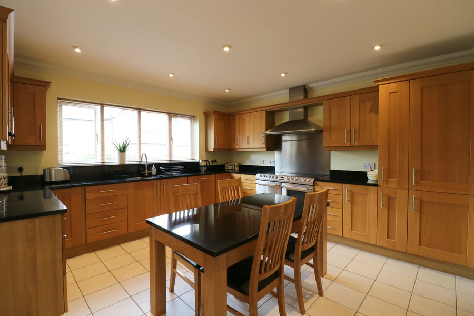
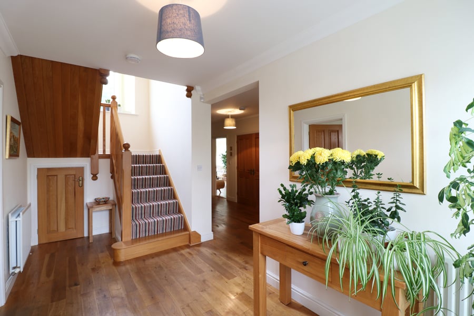
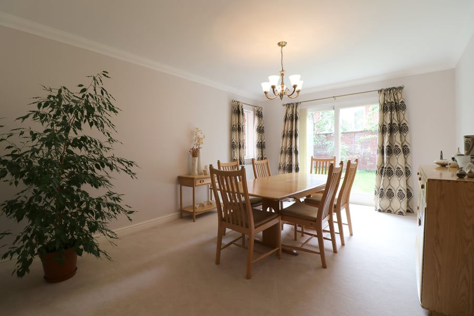
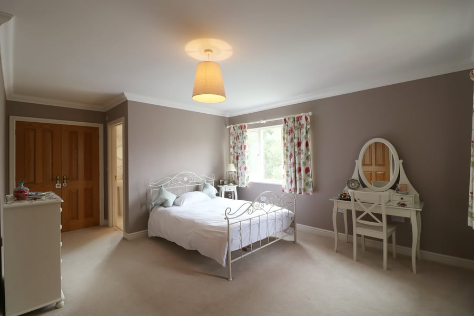
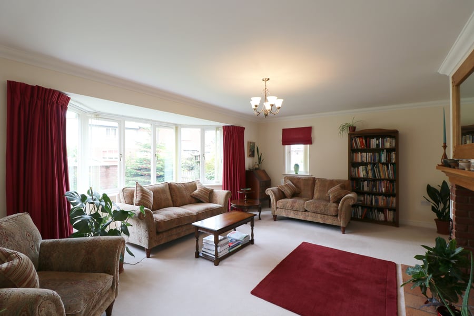
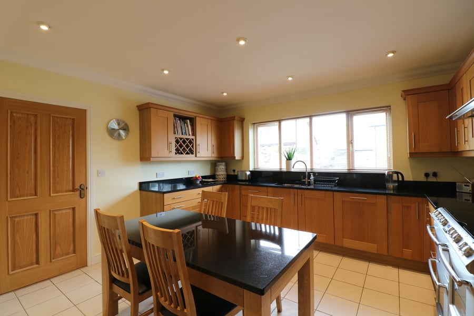
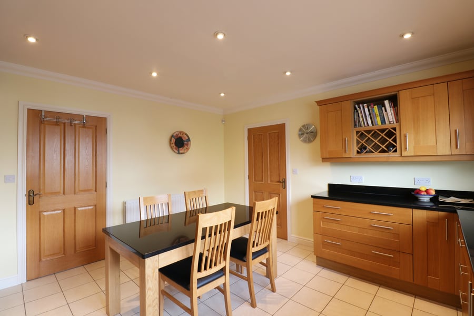
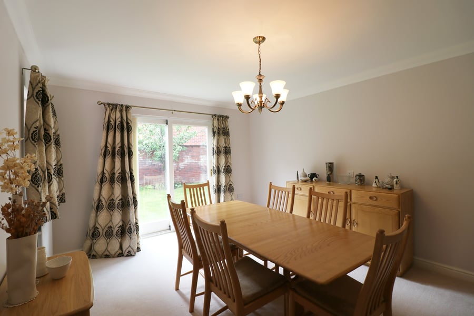
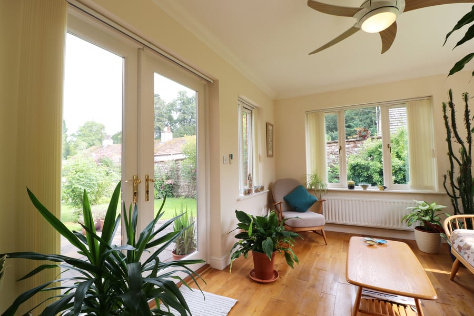
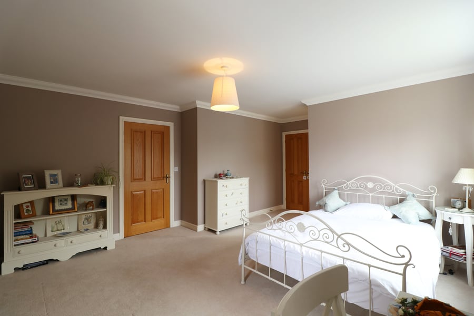
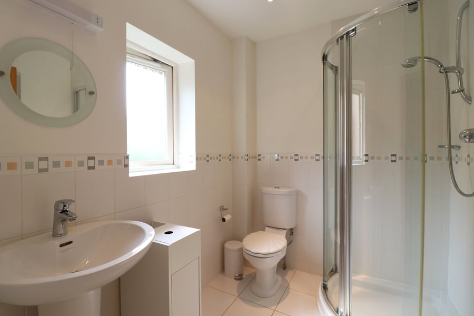
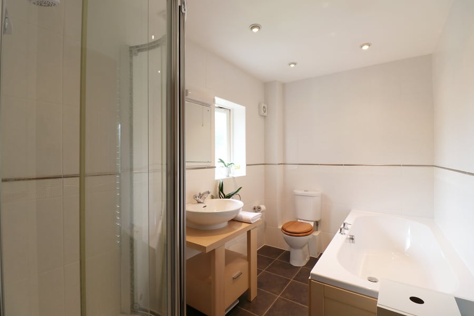
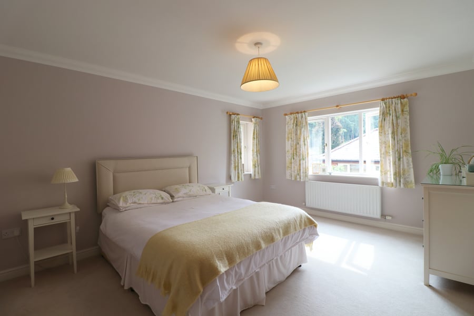
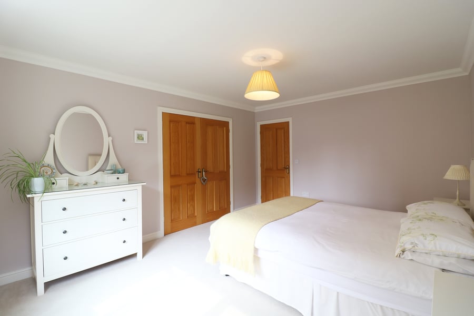
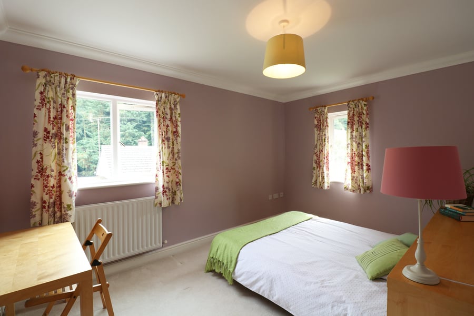
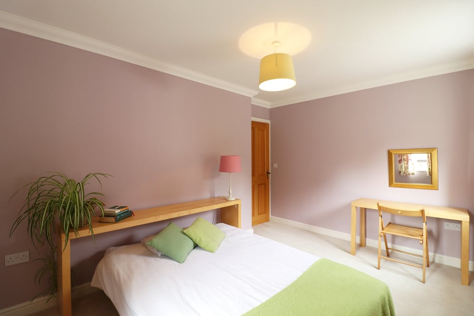
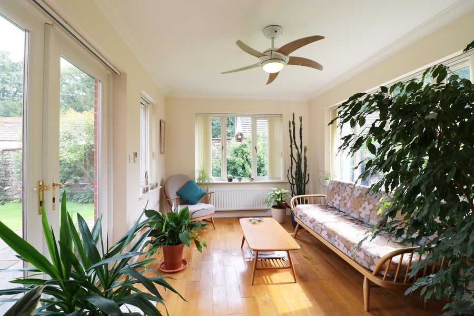
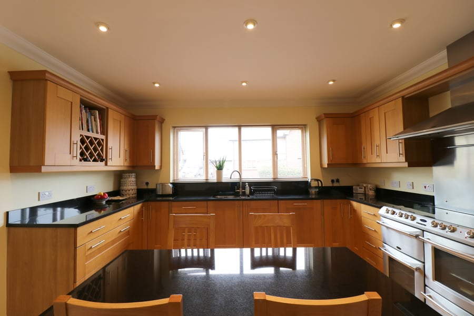
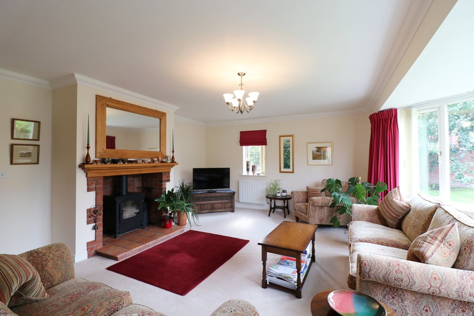
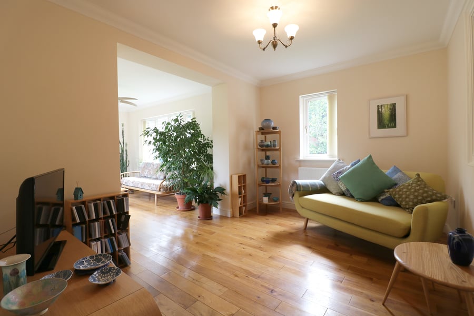
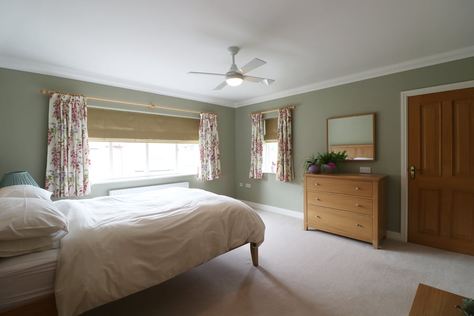
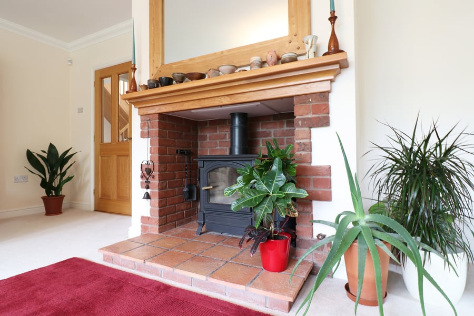
Immaculately presented throughout, this wonderful detached property boasts four bedrooms, two with en suite, and generous living accommodation throughout. Complemented by high specification fixtures and fittings and located within the highly desirable area of Edenhall, this stunning home provides adaptable accommodation, ideal for family living and for those looking for a favourable 'working from home' lifestyle opportunity.
Built in 2006 and situated in a small development of just eight properties on the exclusive St Cuthbert's Place, it is clear to see the quality of build as you take a look around, with high end fittings including solid oak flooring and oak internal doors throughout. The space on offer is undeniable, with generously proportioned rooms to both ground and first floors, including a stunning sun room. Accommodation briefly comprises welcoming entrance hallway leading to all downstairs rooms with excellent storage/cloaks cupboards and stairs to the first floor, where you will find four superb double bedrooms, two with en suites, and a modern family bathroom. A further single room lends itself for use as a study and additionally, accessed via the principal bedroom suite, is a sizeable room above the garage which offers potential for use as workspace, hobby room or first floor reception area.
Externally, a private gated driveway provides ample parking and superb established gardens wrap around three sides of the property providing a haven for local wildlife and for the gardening enthusiast. Delightful patio areas provide the option to sit out and enjoy those balmy evenings or for use as excellent entertainment spaces.
Edenhall is a beautiful rural community, a Conservation Area set in the splendid countryside of the Eden Valley. For those wishing to commute there are excellent connections at nearby Penrith - the M6 (Jn. 40), A66 Trans-Pennine route and there is a west coast main line railway station. The neighbouring village of Langwathby also provides a station on the scenic Settle to Carlisle line and connection through to Leeds. It also offers a good range of facilities eg primary school, inn, small supermarket/post office and active village hall. Penrith is a thriving market town providing extensive amenities including highly regarded secondary schools, supermarkets, shops, banks, castle, park and excellent range of sports/leisure facilities. The Edenhall area offers many fine walks and sporting facilities and the delights of the Lake District National Park, North Pennines Area of Outstanding Natural Beauty and Yorkshire Dales National Park are all within easy reach.
A bright and spacious entrance hallway, accessed via part glazed wooden entrance door with glazed side panels. Ceiling coving, radiator, telephone point, understairs storage cupboard, generous cloaks cupboard with hanging and shelving, engineered oak flooring and stairs to first floor accommodation.
4.17m x 4.05m (13' 8" x 13' 3") With good range of wooden wall and base units, complementary granite work tops and upstands incorporating 1.5-bowl stainless steel sink unit with granite drainer, Belling range style cooker with 6-burner ceramic hob, stainless steel splash back and extractor over, integrated dishwasher and fridge freezer, generous pan drawers and tall pantry unit. Ceiling coving, radiator, telephone point, tiled flooring and freestanding dining table with complementary matching granite work top. Door to:-
2.58m x 1.76m (8' 6" x 5' 9") With ceiling coving, window to rear aspect, wall and base units complementary to those in the kitchen, stainless steel sink/drainer unit, space/plumbing for washing machine and tumble dryer, tiled splashbacks, radiator, extractor fan, door to integral garage and door to:-
With ceiling coving, part tiled walls, wash hand basin, WC, radiator, extractor fan and tiled floor.
With ceiling coving, radiator and telephone point.
With ceiling coving, obscured window, part tiled walls, WC, wash hand basin on vanity unit, radiator and tiled flooring.
6.08m x 4.35m (19' 11" x 14' 3") A triple aspect living room with large bay window to front, ceiling coving, two radiators, TV and telephone points and sizeable multi fuel stove set within inglenook fireplace with wooden lintel over and tiled hearth.
4.83m x 3.60m (15' 10" x 11' 10") A beautiful dual aspect room with ceiling coving, radiator, TV and telephone points and sliding doors leading out to the garden.
2.78m x 3.84m (9' 1" x 12' 7") With ceiling coving, window to side aspect, radiator, TV and telephone points and opening through to:-
2.93m x 4.14m (9' 7" x 13' 7") A lovely bright living space with ceiling coving, triple aspect windows, electric ceiling fan with light, radiator, TV and telephone points, wooden flooring and patio doors leading out to established garden.
With ceiling coving, radiator and large picture window at half stair level. Generous storage cupboard (double doors) housing hot water tank and deep shelving for bedding and towels.
4.04m x 4.14m (13' 3" x 13' 7") A bright, front aspect double bedroom with ceiling coving, ceiling fan, large picture window, radiator, TV and telephone points, door to walk in wardrobe with hanging and shelving space, access door to hobby room and further door to:-
2.27m x 1.79m (7' 5" x 5' 10") With recessed ceiling spotlights, partly tiled walls, obscured window to rear aspect, radiator, heated towel rail, extractor fan, tiled floor and three piece suite comprising fully tiled shower cubicle, wash hand basin and WC.
5.86m x 3.53m (19' 3" x 11' 7") Accessed via fire door from the principal bedroom. This is a generously proportioned, bright room situated above the garage which offers a versatile space with potential usage for variety of purposes. Ceiling coving, two Velux windows, TV and telephone points and radiator.
4.13m x 4.35m (13' 7" x 14' 3") A further bright, front aspect double room with ceiling coving, radiator, TV and telephone points and built in wardrobes.
2.19m x 1.82m (7' 2" x 6' 0") With part tiled walls, obscured window, radiator, heated towel rail, extractor fan, tiled floor and three-piece suite comprising fully tiled shower cubicle, wash hand basin and WC.
3.59m x 4.57m (11' 9" x 15' 0") A dual aspect double bedroom with ceiling coving, radiator, TV and telephone points and built in wardrobes.
3.98m x 2.81m (13' 1" x 9' 3") A dual aspect double bedroom with ceiling coving, TV and telephone points and radiator.
2.29m x 1.96m (7' 6" x 6' 5") With ceiling coving, large window (non-opening), TV and telephone points and radiator.
1.93m x 3.08m (6' 4" x 10' 1") Fully tiled and having obscured window, radiator, extractor fan, tiled floor and four piece suite comprising large, deep double ended bath, corner shower cubicle, wash hand basin on vanity unit and WC.
A substantial block-paved driveway at the front of the property provides ample parking for two/three vehicles and leads to:-
6.14m x 5.89m (20' 2" x 19' 4") With electric up and over door, power, light and water supplies, built in wall and base units with work surfacing over, sink, housing for the boiler, window to side aspect, integral access door to utility room and pedestrian door to rear garden.
The property occupies a good sized, fully enclosed plot with well maintained established gardens to three sides incorporating lawns, paved pathways, established trees and shrubs, flower borders, rose beds, fruit trees, vegetable plot and paved patio areas. Garden shed with electricity supply, greenhouse and discreet fenced area housing the oil tank. The whole is encompassed by boundary walling to three sides with boundary fencing to the remaining side.
Freehold.
Referral & Other Payments
PFK work with preferred providers for certain services necessary for a house sale or purchase. Our providers price their products competitively, however you are under no obligation to use their services and may wish to compare them against other providers. Should you choose to utilise them PFK will receive a referral fee: Napthens, Bendles LLP, Scott Duff & Co Property Lawyers/Conveyancing Service - completion of sale or purchase - £120 to £180 per transaction; Pollard & Scott/Independent Mortgage Advisors – arrangement of mortgage & other products/insurances - average referral fee earned in 2022 was £260.48; M & G EPCs Ltd - EPC/Floorplan Referrals - EPC & Floorplan £35.00, EPC only £24.00, Floorplan only £6.00. All figures quoted are inclusive of VAT.
