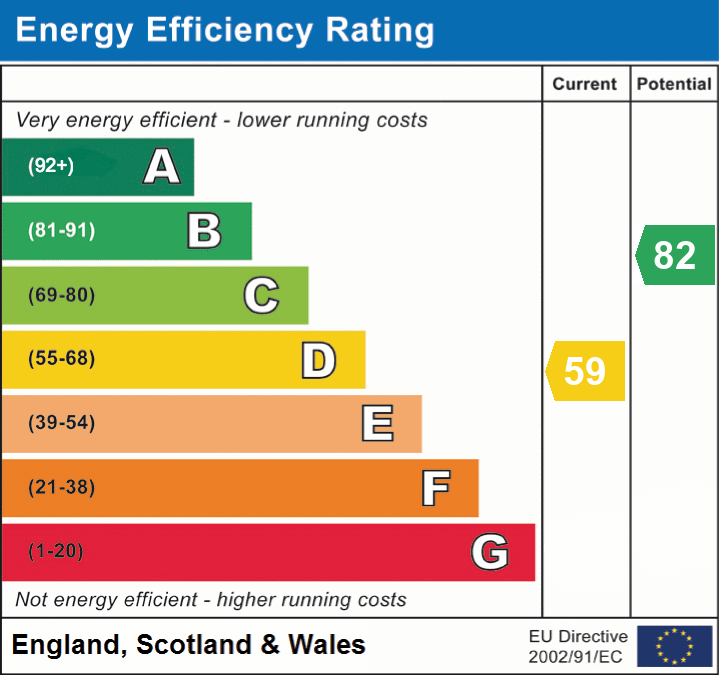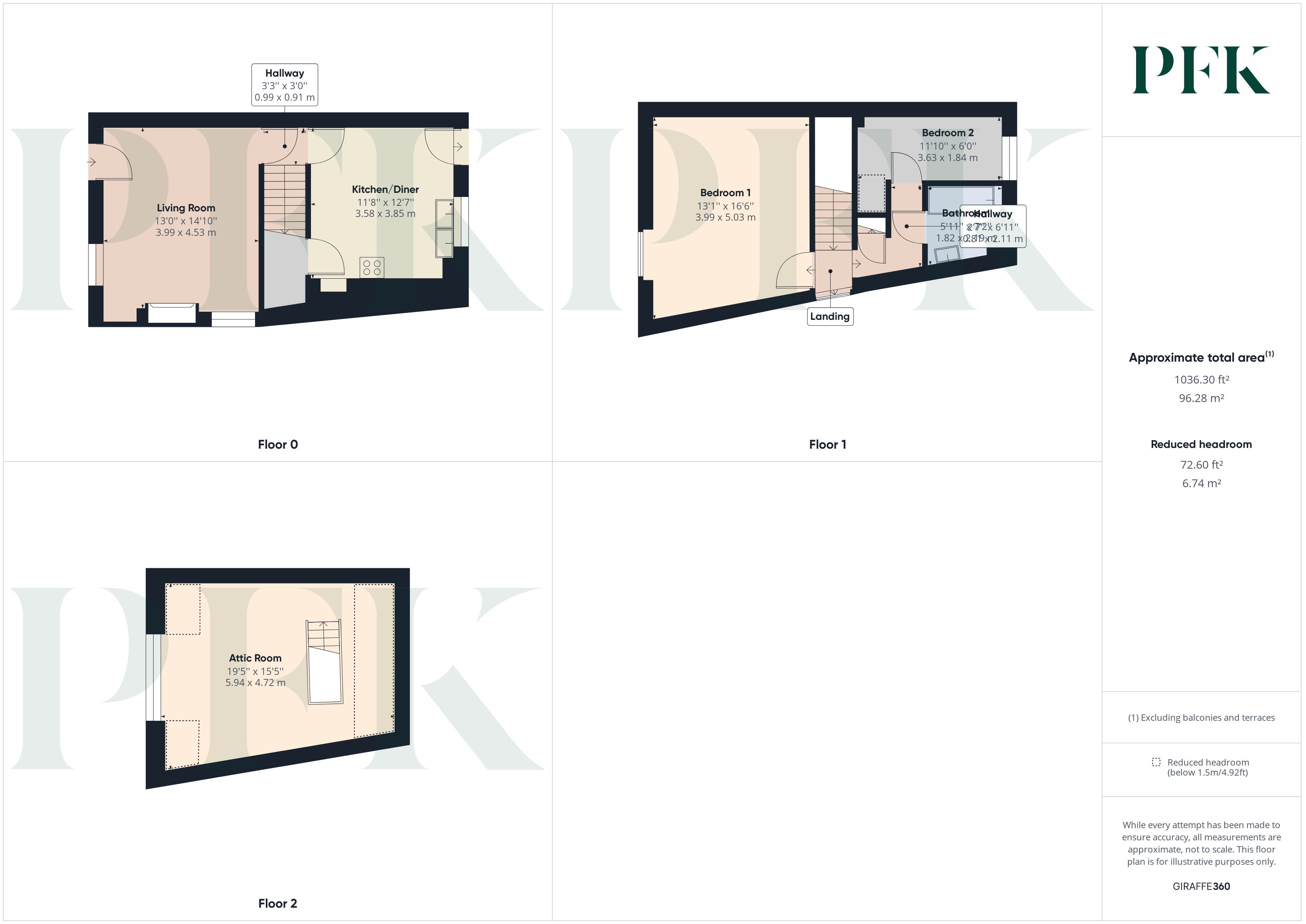

43, Castlegate, Penrith, Cumbria
End of Terrace House
Sold Subject to Contract
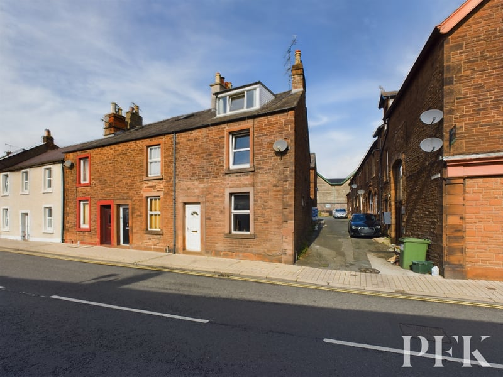
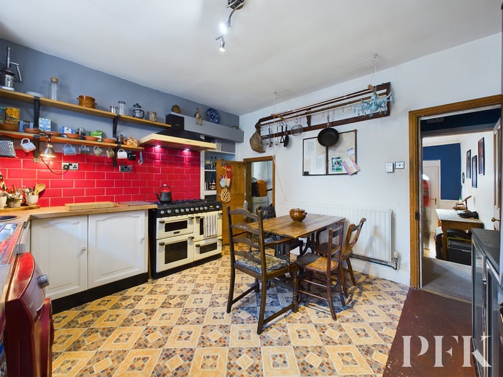
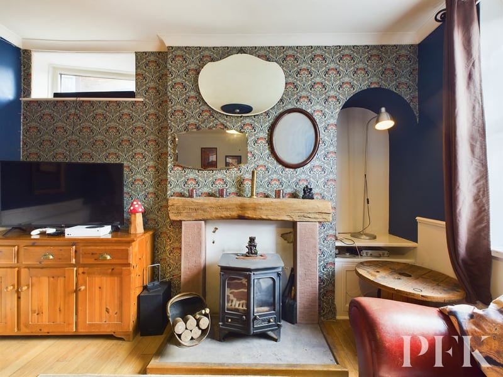
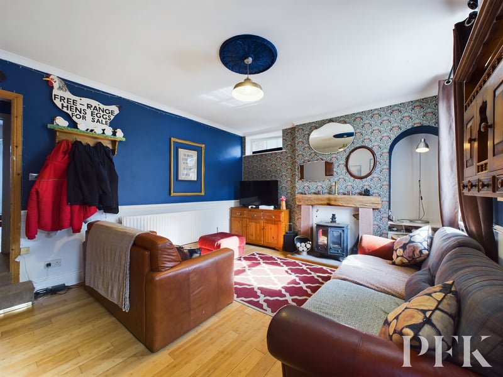
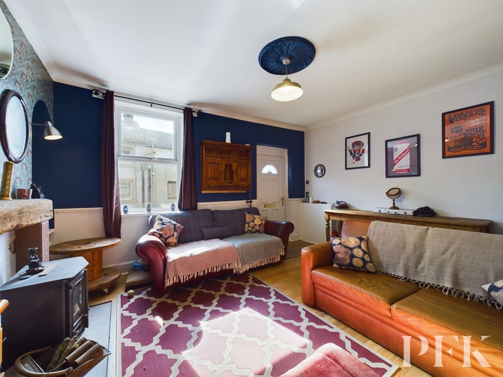
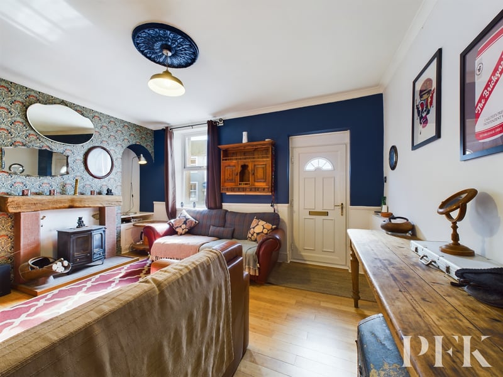
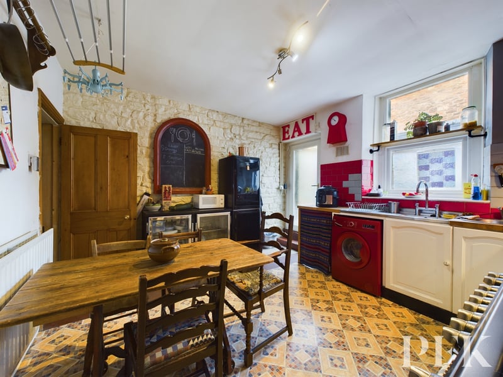
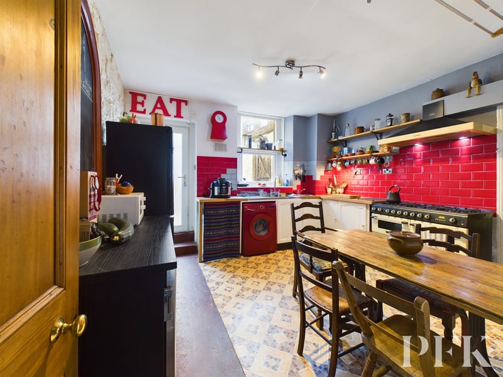
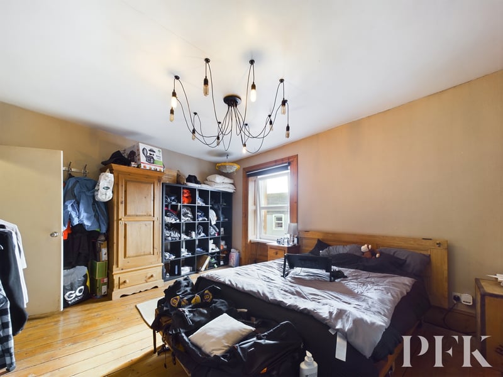
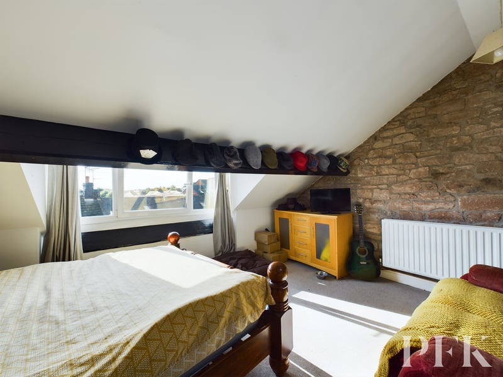
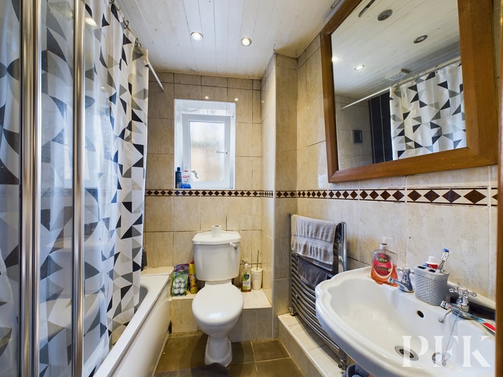
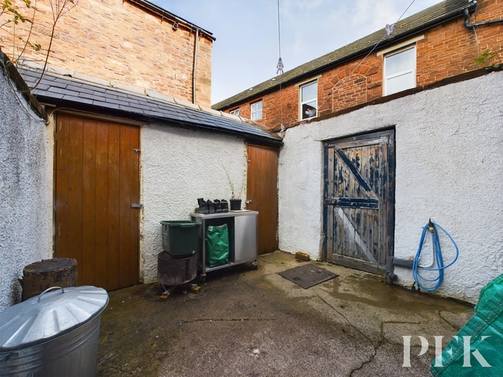
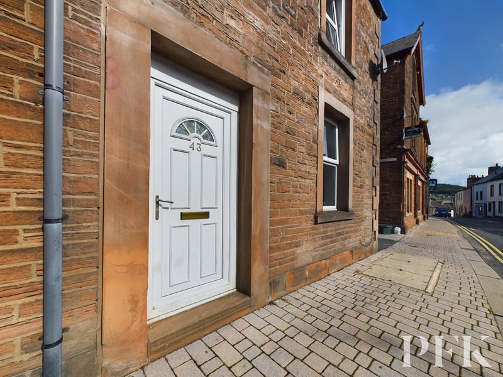
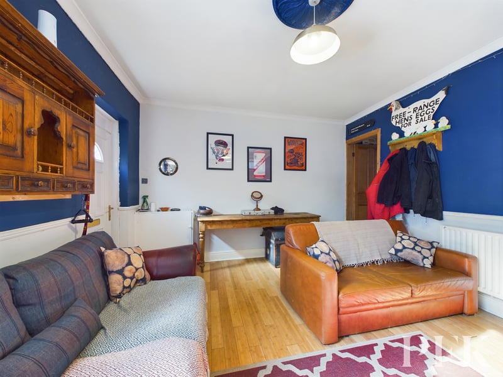
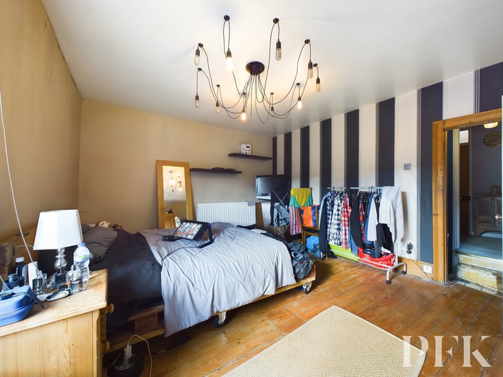
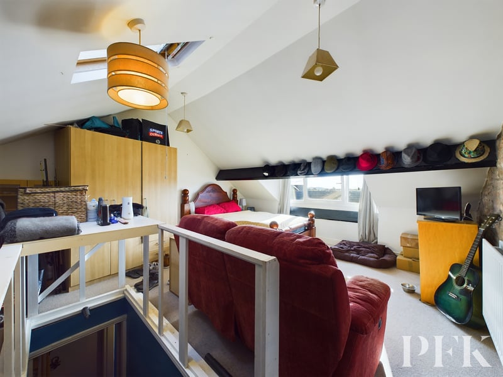
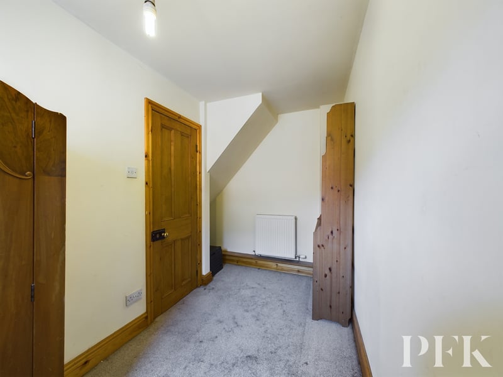
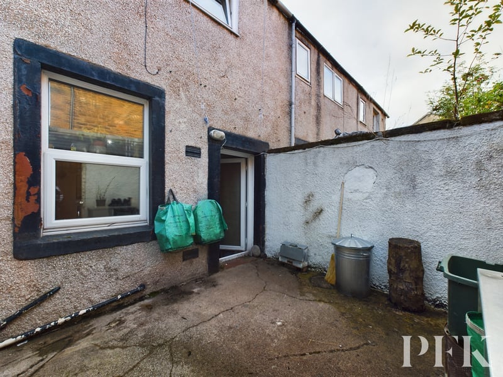
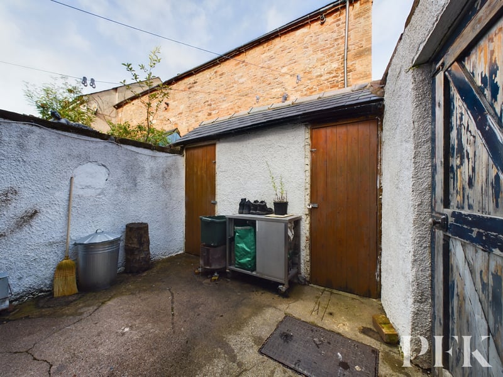
4.6m x 4.0m (15' 1" x 13' 1") The property is accessed via a part glazed UPVC door leading directly into the living room. An attractive front aspect reception room with decorative coving, ceiling rose and solid wood flooring. Multifuel stove in a sandstone hearth and surround with wood mantel and arched recess to one side of the fireplace with cupboard below. Cupboard housing the consumer unit, side aspect window and door into the inner hall.
With stairs to the first floor and door into the kitchen/diner.
3.6m x 3.9m (11' 10" x 12' 10") Fitted with a range of base units with complementary work surfacing incorporating stainless steel sink and drainer unit with further, circular stainless steel sink, mixer tap and tiled splashbacks. Freestanding range cooker with six burner gas hob and extractor fan over, space for fridge freezer, plumbing and space for washing machine. Wall mounted shelving with recessed, open shelved cupboard and understairs cupboard housing the central heating boiler. Radiator, rear aspect window and obscured glazed UPVC door leading out to the rear yard.
With exposed wood flooring, side aspect window, doors to first floor rooms and door leading to stairs to the second floor.
4.5m x 4.0m (14' 9" x 13' 1") (approx) A bright and spacious front aspect double bedroom with radiator, wood flooring and window surround.
1.8m x 3.7m (5' 11" x 12' 2") A rear aspect single bedroom/office with radiator.
(With angled walls) Fitted with a three piece suite comprising WC, wash hand basin and bath with mains shower over and concertina shower screen. Part tiled, part panelled walls and tiled flooring, recessed ceiling spotlights, extractor fan, heated towel rail and obscured rear aspect window.
5.9m x 4.7m (19' 4" x 15' 5") An attractive and versatile space, with front aspect window enjoying far reaching views. With beamed and vaulted ceilings, exposed stone to one wall and radiator, this is a generous space currently housing a large bed, sofa, wardrobe and ample storage space.
To the rear, there is an enclosed yard area with external water tap, doors giving access to two outhouses, both with slate roof and power supply, and a further door leading out to the lane to the side.
Estate Agency Act 1979 - Please be advised the seller is related to an employee of PFK Estate Agents.
PFK work with preferred providers for certain services necessary for a house sale or purchase. Our providers price their products competitively, however you are under no obligation to use their services and may wish to compare them against other providers. Should you choose to utilise them PFK will receive a referral fee : Napthens LLP, Bendles LLP, Scott Duff & Co, Knights PLC, Newtons Ltd - completion of sale or purchase - £120 to £210 per transaction; Pollard & Scott/Independent Mortgage Advisors – arrangement of mortgage & other products/insurances - average referral fee earned in 2022 was £260.48; M & G EPCs Ltd - EPC/Floorplan Referrals - EPC & Floorplan £35.00, EPC only £24.00, Floorplan only £6.00. All figures quoted are inclusive of VAT.
Deceptive in size and conveniently located is this substantial sandstone property. With two bedrooms to the first floor and an excellent attic room currently used as an additional bedroom, this is an excellent home, one which oozes an abundance of character and would cater to a range of buyers.
With well proportioned rooms over three floors, the attractive accommodation comprises a front aspect living room with wood burning stove, a rear aspect kitchen with dining area and excellent understairs pantry cupboard to the ground floor. To the first floor, there is a generous bedroom to the front with a single room to the rear together with the family bathroom. From the first floor landing stairs lead to the attic room, which affords beautiful far reaching views and is currently utilised as an excellent bedroom. The attic room would work well as an office space, hobby room or additional reception room.
Externally, there is a good sized, low maintenance rear yard with access to two outhouses and to the lane to the side.
From PFK Penrith office on Devonshire Street, turn right and continue along Middlegate, as you reach the bottom of the street follow the road up the hill and the property can be found at the top, on the right hand side, a short distance along from the Castlegate Arms.
