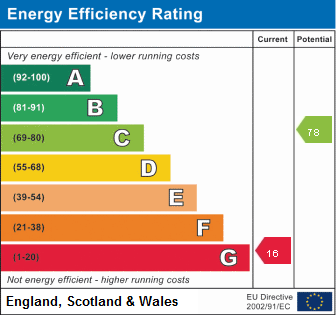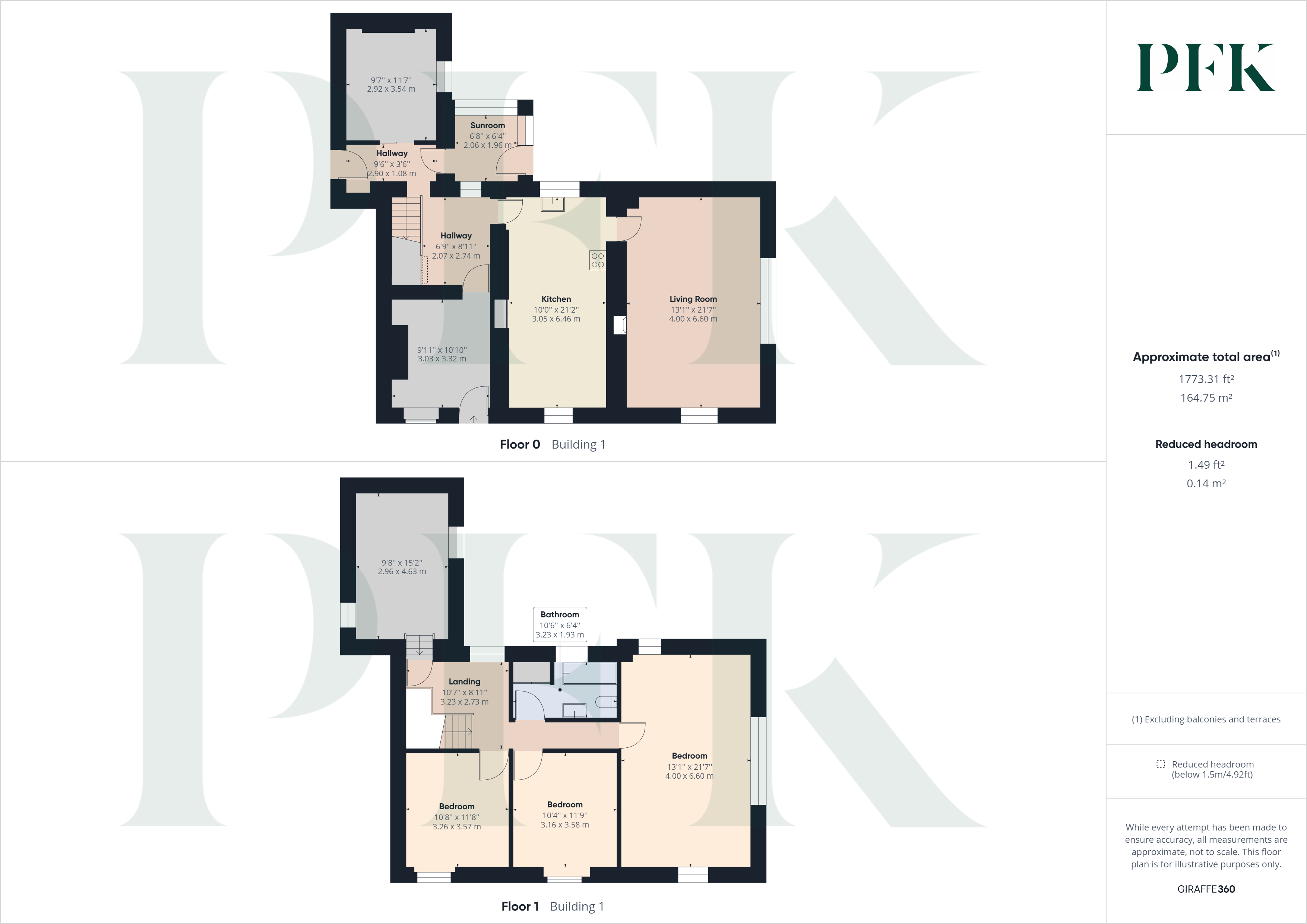

The Hollies, , Penrith, Cumbria
Detached House
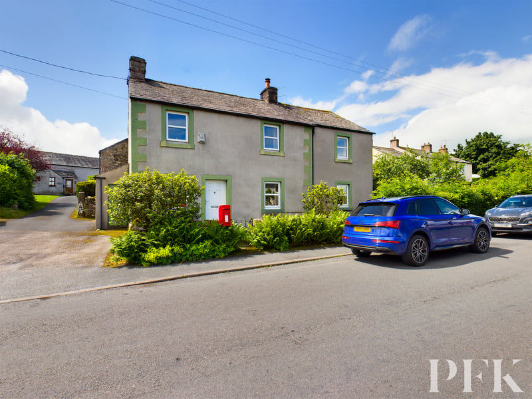
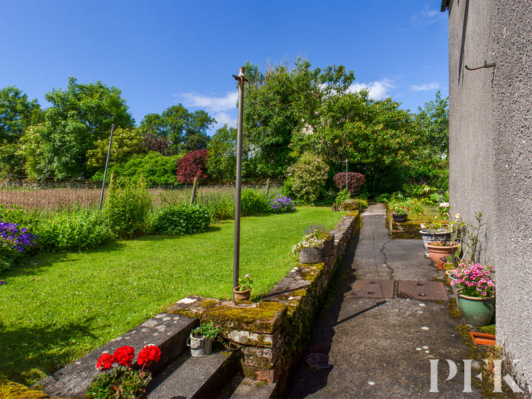
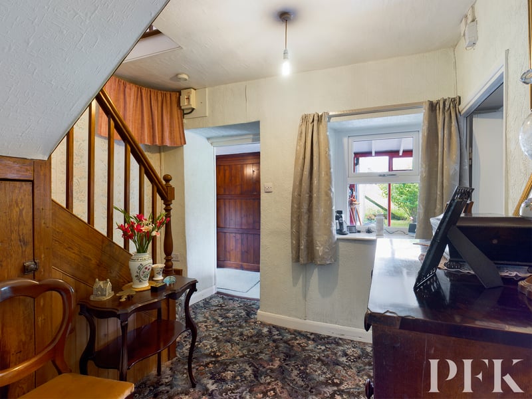
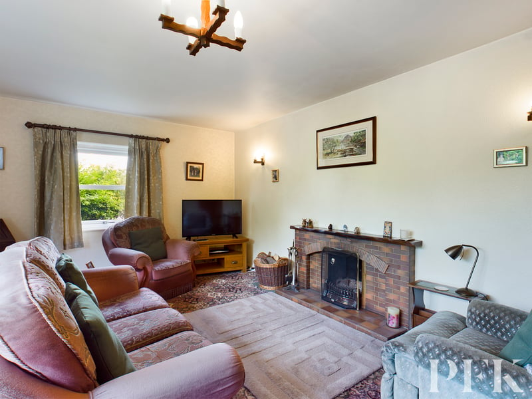
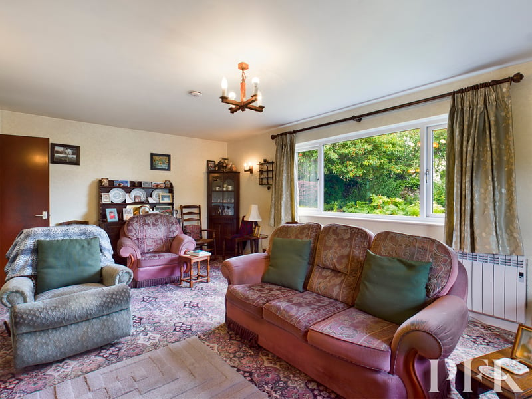
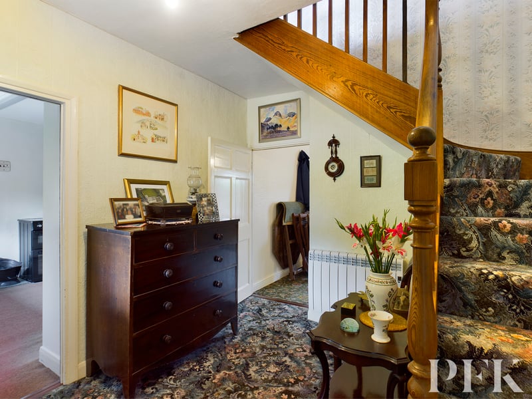
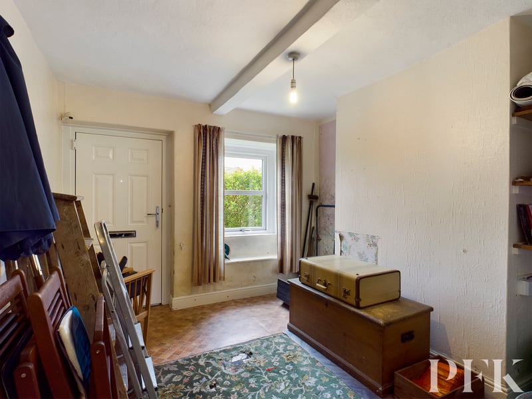
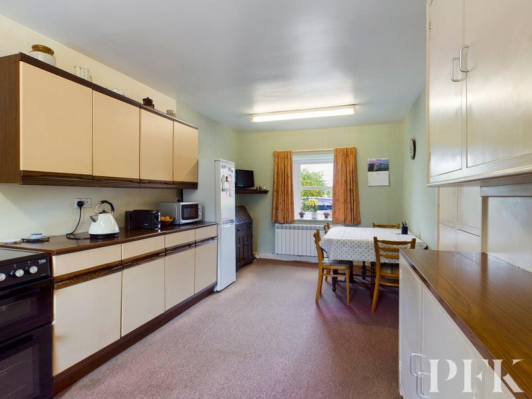
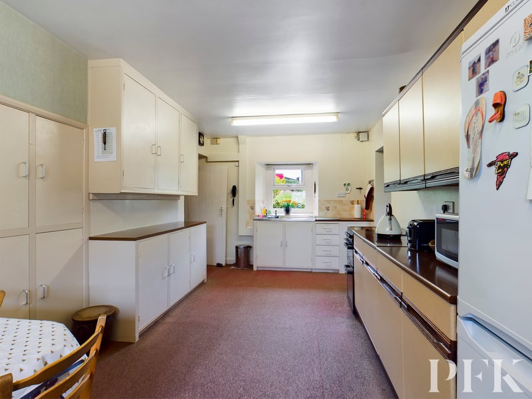
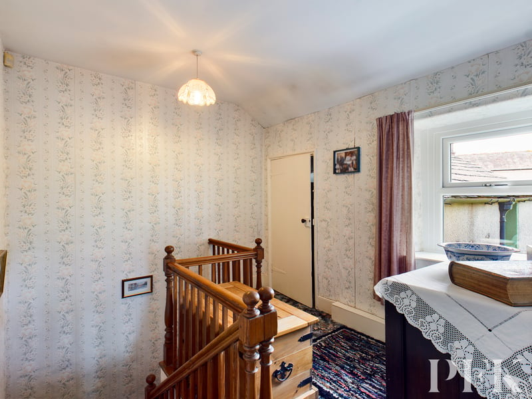
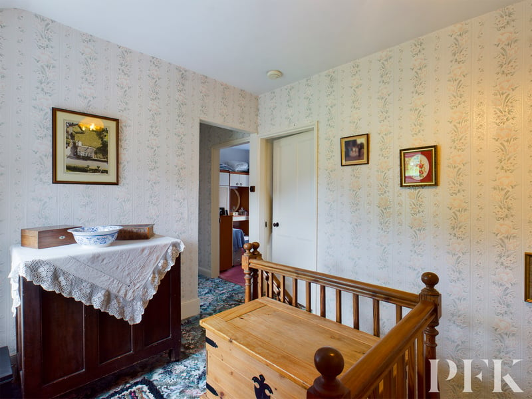
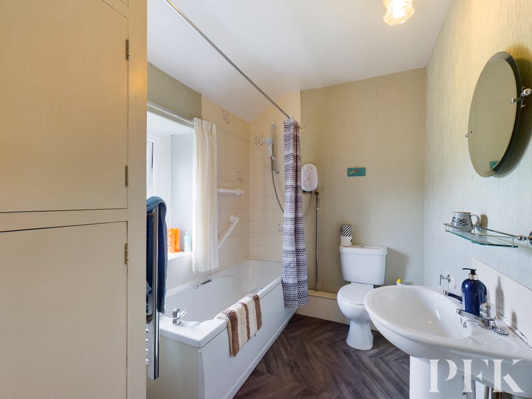
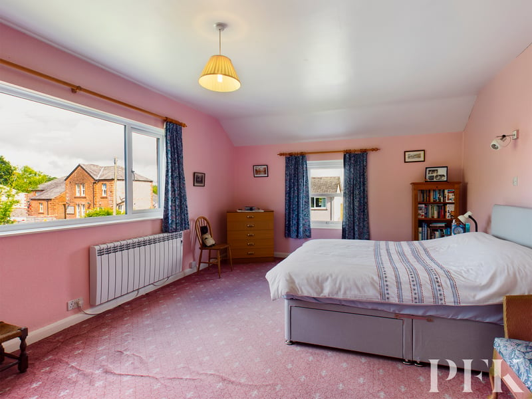
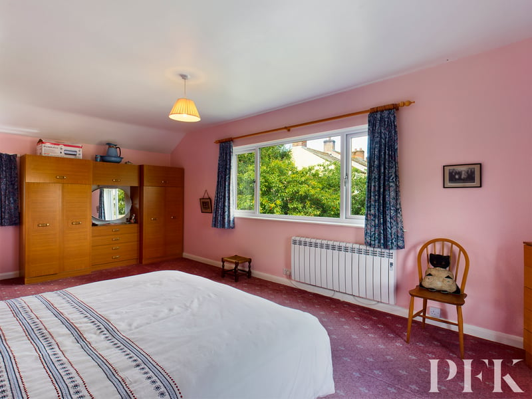
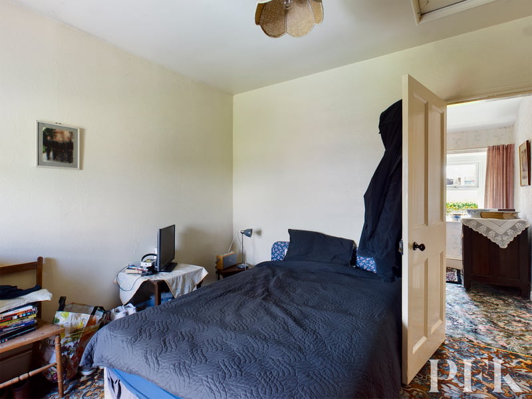
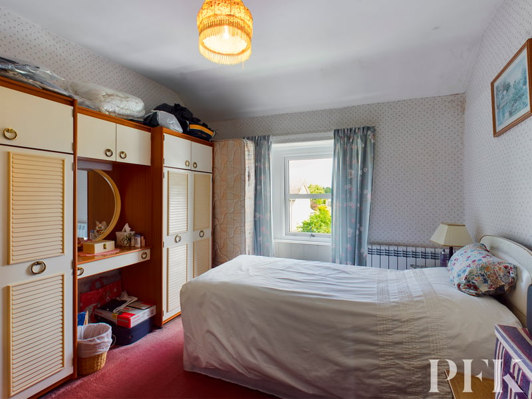
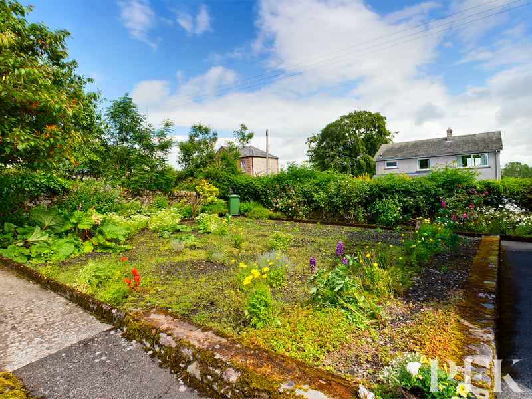
The Hollies, formerly the village post office, sits at the heart of the village of Penruddock. The property itself, consists of generously sized accommodation throughout and boasts a substantial living room and equally well sized kitchen along with two additional reception rooms, rear conservatory and separate coal shed that could be incorporated back into the house if needed. To the first floor there is a good sized landing leading to the family bathroom and four double bedrooms of which the triple aspect master bedroom enjoys a similar footprint to the living room below.
Externally the property is slightly set back from the road and has a generous side garden which was previously used as a vegetable garden but now houses an array of wild plants. Surrounding this, and following the boundary wall, is a continuous flowerbed which is stocked with mature shrubs, plants and roses. To the rear of the property is a raised lawned area that borders a field and provides access to the rear conservatory. To the other side of the property is a driveway which provides three off street parking spaces, a wooden garage and access to the coal store.
While this property is a renovation project, it offers a great deal of potential when complete.
From Penrith take the A66 westward continuing along the dual carriageway, taking the right turn signed Penruddock. Follow the road into the village, passing the Bird's Bistro until you get to the "main road". The Hollies is located on your left before you reach the school and is identified by the red postbox outside.
3.02m x 3.28m (9' 11" x 10' 9") maximum. The property is accessed via a uPVC front door leading into a front aspect reception room with wooden window seat, and integral shelving.
2.07m x 2.74m (6' 9" x 9' 0") With stairs with wooden balustrade, leading up to first floor landing. Telephone socket, electric panel heater, understairs cupboard and rear aspect window looking into the sunroom.
3.05m x 6.46m (10' 0" x 21' 2") A generous dual aspect kitchen fitted with wall and base units with complementary work surfacing incorporating inset sink and drainer with chrome taps. Tiled splashback. Space for freestanding cooker and fridge freezer. Built-in pantry cupboard. Door into living room.
4m x 6.6m (13' 1" x 21' 8") A spacious dual aspect reception room with front and side elevation windows. Feature open fireplace and tiled hearth. TV point, electric panel radiator.
Part-glazed uPVC doors, one leading to the sunroom and one to the side of the property/driveway. Wood panelled sliding door leading to a rear reception room. Wall-mounted coat rack, panel radiator.
2.92m x 3.54m (9' 7" x 11' 7") With tiled open fireplace, side aspect window.
2.06m x 1.96m (6' 9" x 6' 5") Part block/wood built sun room, currently used as a utility room with single glazed windows and part-glazed wooden door leading to the rear garden. Plumbing for washing machine.
3.23m x 2.73m (10' 7" x 8' 11") With doors to all first floor rooms and rear aspect window.
4m x 6.6m (13' 1" x 21' 8") A very large, triple aspect double bedroom with front, side and rear aspect windows. Electric panel radiator and loft access.
3.16m x 3.58m (10' 4" x 11' 9") A front aspect double bedroom with electric panel radiator.
2.96m x 4.63m (9' 9" x 15' 2") A good sized, dual aspect double bedroom accessed via a couple of steps down from the landing. Electric panel radiator, loft access.
3.26m x 3.57m (10' 8" x 11' 9") A front aspect double bedroom with electric panel radiator. Loft access.
3.23m x 1.93m (10' 7" x 6' 4") maximum. Fitted with a three piece suite comprising bath with electric shower over and tiled surround, WC and pedestal wash hand basin with tiled splashback, shelf and mirror. Chrome towel radiator, wall-mounted vanity cupboard and obscured window to the rear. Built-in airing cupboard housing the hot water cylinder and additional storage.
A pathway wraps around the front, side and rear of the house. The rear garden is mainly laid to lawn and bordering a field. To the side of the house is an established vegetable bed which is currently a wild flower garden The boundary wall is bordered by a long continuous flowerbed containing a variety of long-established shrubs, roses and trees. To the front is a small front lawn accessed via two cast iron gates. To the other side of the property there is driveway parking for three cars, a wooden garage and a lean-to coal bunker with door and single glazed window. The Hollies owns the driveway up to the gatepost that leads to Ross House. Ross House has right of way over the driveway to their property.
PFK work with preferred providers for certain services necessary for a house sale or purchase. Our providers price their products competitively, however you are under no obligation to use their services and may wish to compare them against other providers. Should you choose to utilise them PFK will receive a referral fee: Napthens, Bendles LLP, Scott Duff & Co Property Lawyers/Conveyancing Service - completion of sale or purchase - £120 to £180 per transaction; Pollard & Scott/Independent Mortgage Advisors – arrangement of mortgage & other products/insurances - average referral fee earned in 2021 was £233.44; Landmark - EPC/Floorplan Referrals - EPC & Floorplan £66.00, EPC only £24.00, Floorplan only £6.00; Mitchells Co Ltd - £50 per property contents referral successfully processed (worth £300 or more) plus 5% introduction commission on the hammer price of any goods sold from that referral. All figures quoted are inclusive of VAT.
