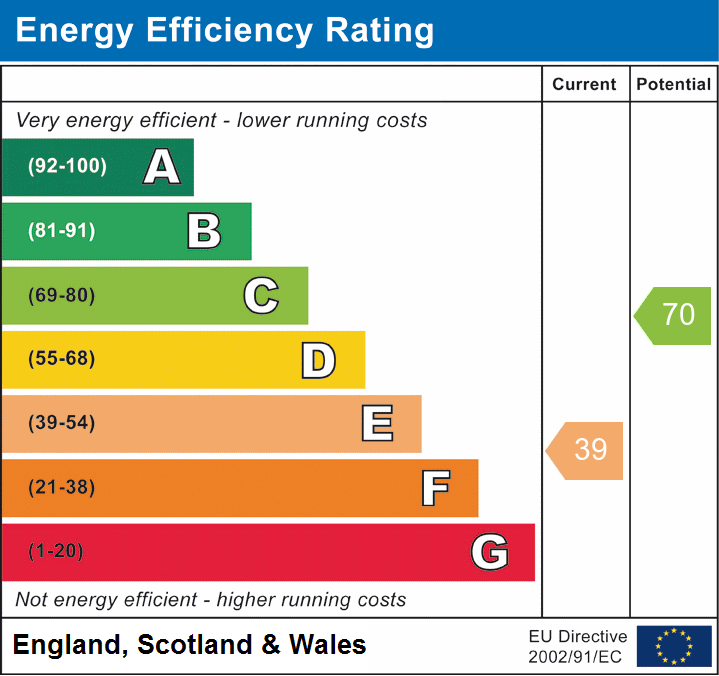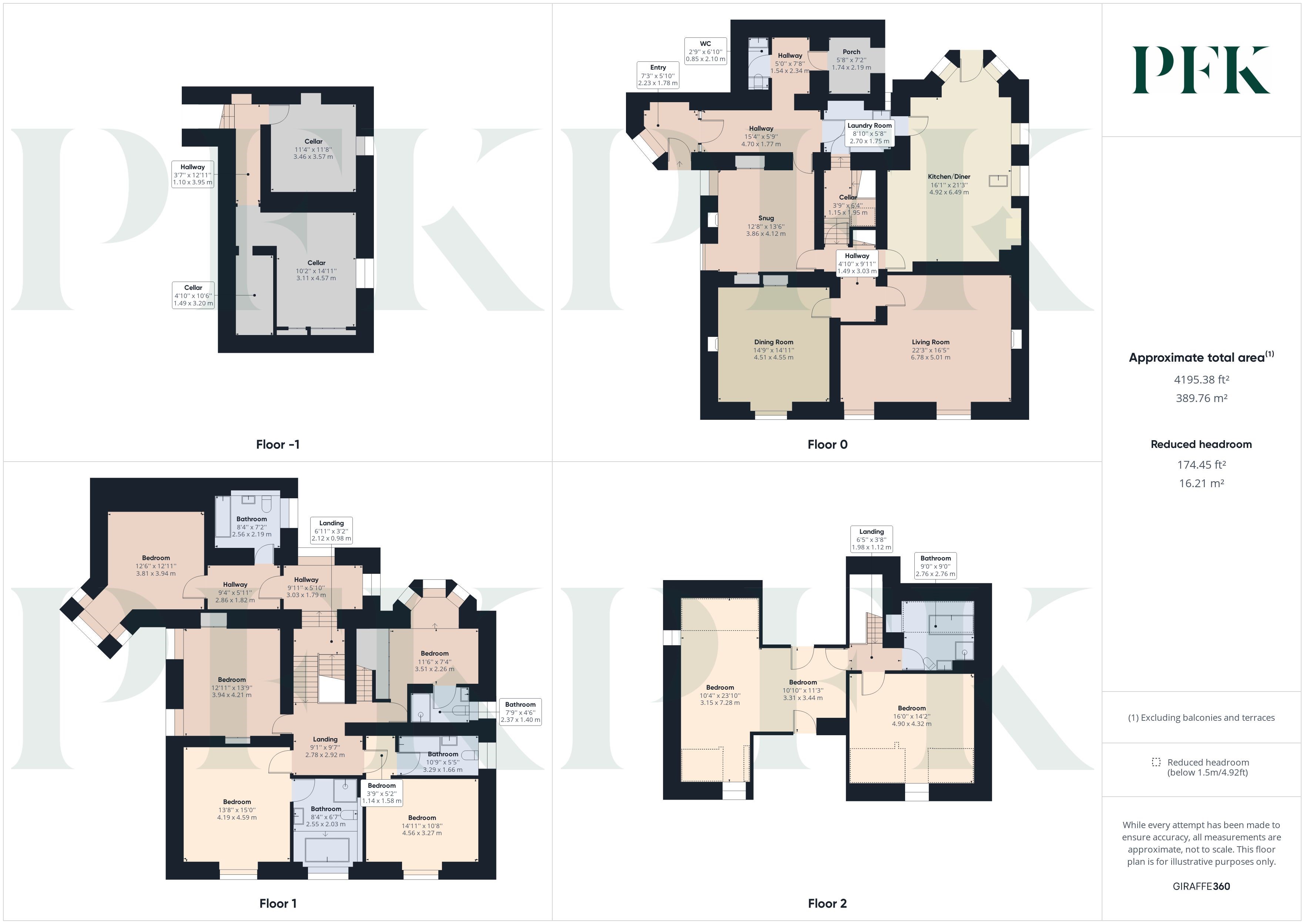

Coldbeck House, Ravenstonedale, Kirkby Stephen, Cumbria
Manor House
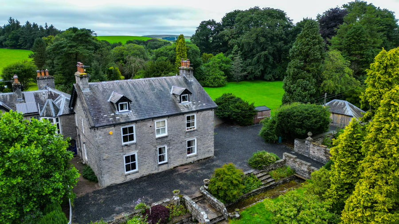
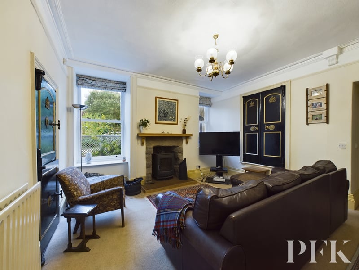
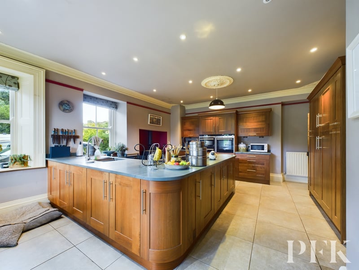
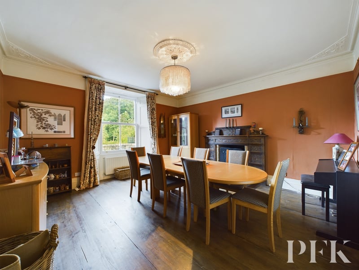
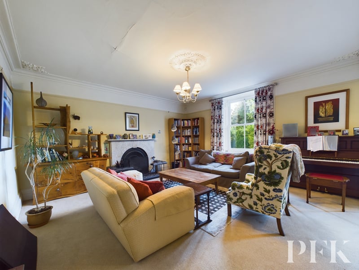
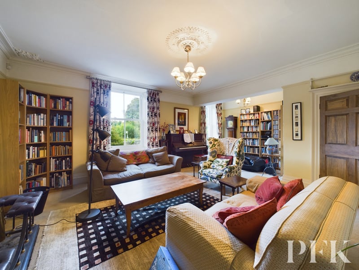
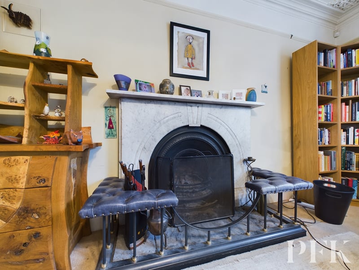
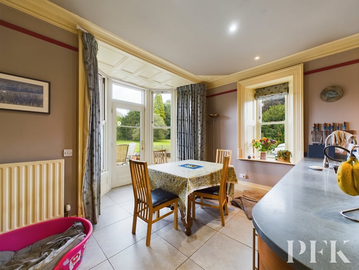
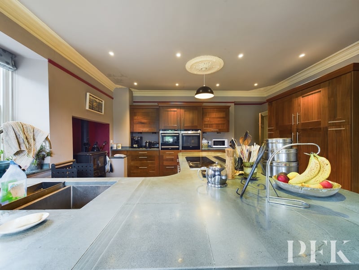
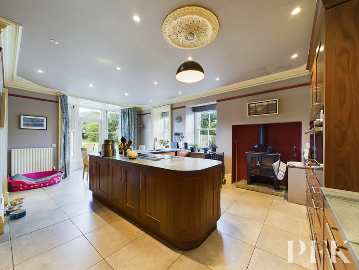
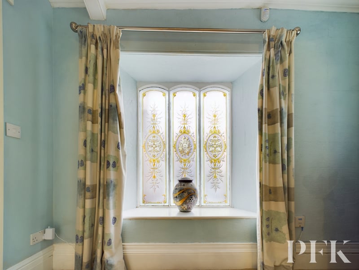
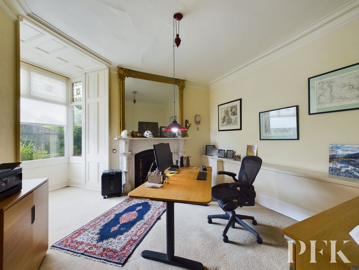
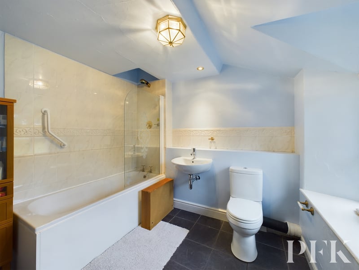
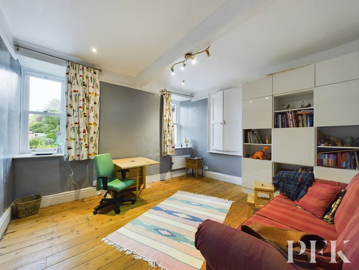
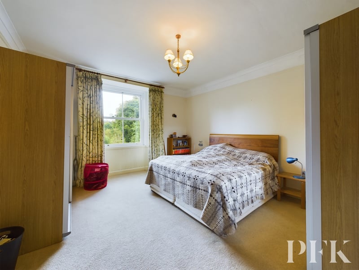
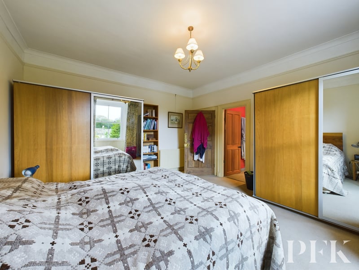
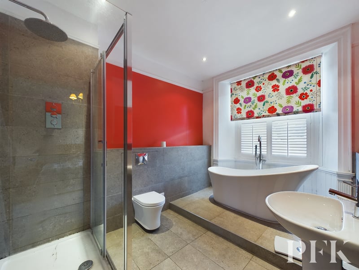
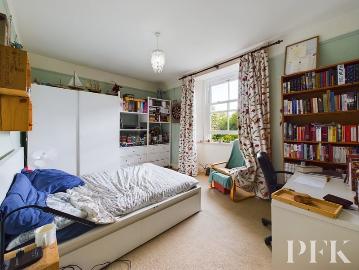
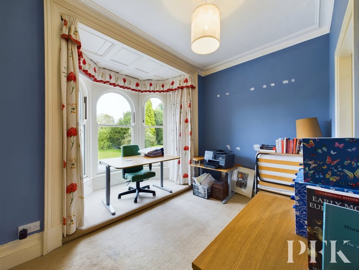
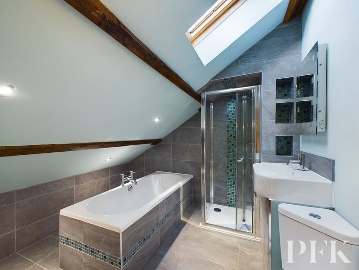
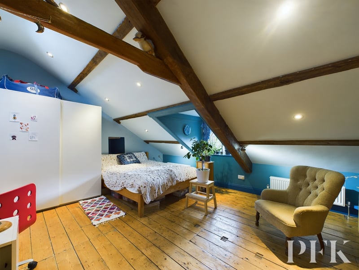
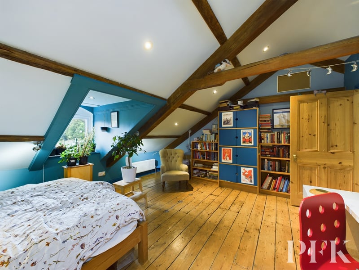
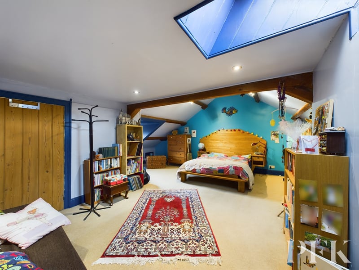
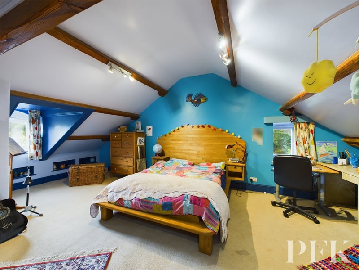
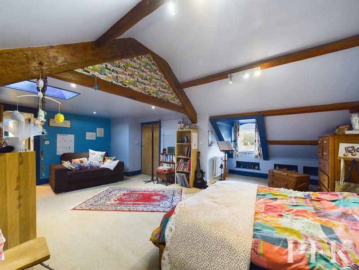
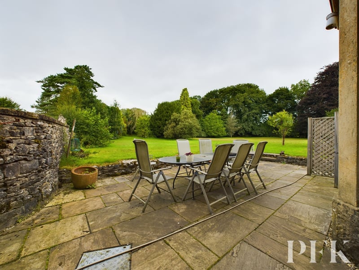
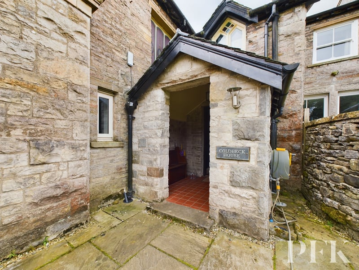
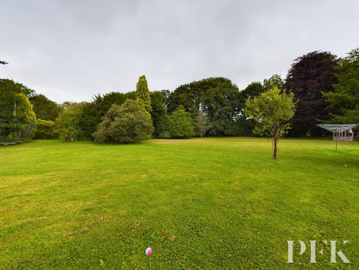
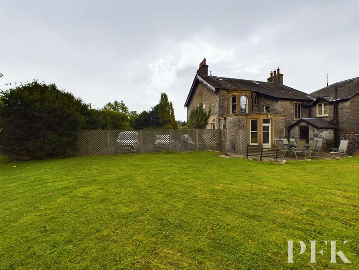
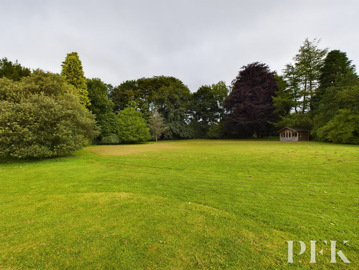
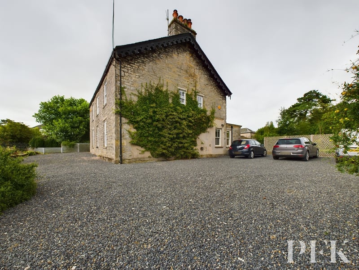
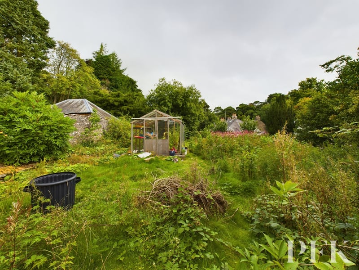
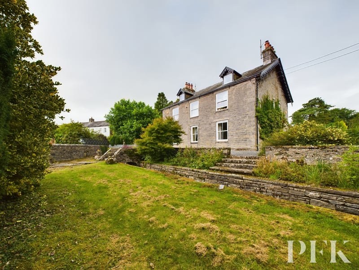
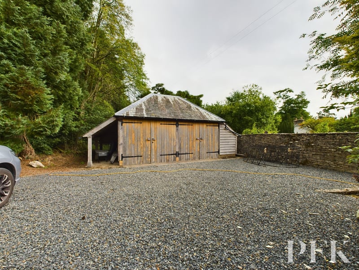
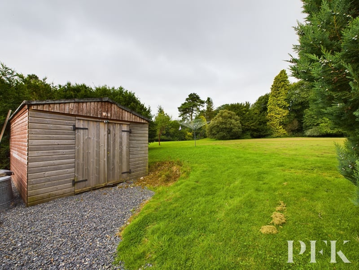
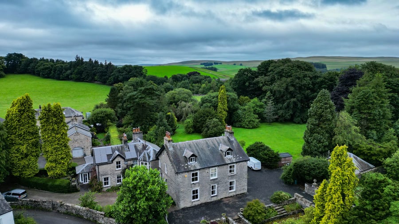
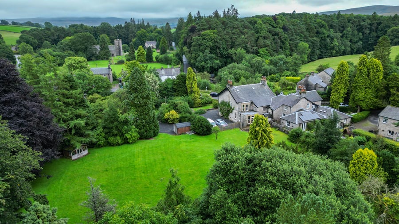
Accessed via part glazed door. With tiled flooring, window and part glazed door with original stained glass panels leading into the hallway.
A generous rear hallway with doors to leading to the snug, utility/laundry room, cloakroom/WC and also to the rear porch.
0.85m x 2.10m (2' 9" x 6' 11") Fitted with WC and wash hand basin with tiled splashbacks.
4.12m x 3.86m (13' 6" x 12' 8") A bright reception room with feature fireplace with quarry tiled hearth and wood mantel, housing a log burning stove, two original safes, two windows and radiator.
4.55m x 4.51m (14' 11" x 14' 10") A generous, formal dining room with decorative coving, ceiling rose and picture rail, feature fireplace housing a traditional open fire, large storage cupboard, exposed floorboards, radiator and front aspect sash window.
5.01m x 6.78m (max) (16' 5" x 22' 3") A large, bright reception room with decorative coving, ceiling rose and picture rail, feature fireplace housing an open fire, reading nook, radiator and two front aspect sash windows.
6.49m x 4.92m (21' 4" x 16' 2") A large, dual aspect room, fitted with an excellent range of wood wall and base units with complementary Westmorland slate work surfacing and upstands, including a large L shaped island unit incorporating a 1.5 bowl stainless steel sink and drainer unit with mixer tap. Integrated appliances include eye level double oven and warming drawer, fridge freezer and countertop mounted electric hob with concealed, pop up extractor fan. Recessed wood burning stove, ample space to accommodate a good sized dining table, decorative coving, ceiling rose and picture rail, inset ceiling spotlights, radiator and twin side aspect windows with additional large bay window incorporating a glazed door leading out to the rear garden.
2.70m x 1.75m (8' 10" x 5' 9") Fitted base unit with complementary work surfacing over, incorporating Belfast sink with mixer tap and tiled splashbacks. Plumbing for washing machine and tumble dryer, vertical heated chrome towel rail, tiled flooring, rear aspect window, doors leading to the rear hallway, kitchen and with a further door giving access to the stairs down to the basement/cellar level.
With original staircase leading to the first floor and stairs leading down to the basement/cellar, radiator and doors to ground floor rooms.
With ample storage space and giving access to three separate rooms (please note these rooms are all dry and have been tanked).
3.46m x 3.57m (11' 4" x 11' 9") Currently used as a workshop with wall mounted shelving and housing the central heating boiler and hot water cylinder.
Room 2 - 3.11m x 4.57m (10' 2" x 15' 0") With part wood panelled walls, this generous room is currently used as a gym and craft room.
Room 3 - 1.49m x 3.20m (4' 11" x 10' 6") With wall mounted shelving and currently used for storage and as a wine cellar.
The original staircase leads to a half landing with a beautiful stained glass window, loft hatch, ample storage space and gives access to the bathroom and bedroom 4.
2.56m x 2.19m (8' 5" x 7' 2") Fitted with a three piece suite comprising bath with mains shower over, WC and wall mounted wash hand basin. Part tiled walls and tiled flooring, vertical heated towel rail, and side aspect window.
3.94m x 3.81m (12' 11" x 12' 6") Currently used as an office. A good sized front aspect double bedroom with decorative coving, feature fireplace, radiator and large bay window.
A large landing space with decorative coving and ceiling rose, radiator, doors to first floor rooms and stairs leading up to the second floor.
4.21m x 3.94m (13' 10" x 12' 11") A generous double bedroom with decorative coving and exposed floorboards, built in storage, radiator and twin windows.
4.59m x 4.19m (15' 1" x 13' 9") A large, front aspect double bedroom with decorative coving, ample space for bedroom furniture, radiator and door to ensuite.
2.55m x 2.03m (8' 4" x 6' 8") Fitted with a modern four piece suite comprising walk in shower cubicle with mains shower and additional hand held shower attachment, freestanding bath with floor mounted mixer tap, wash hand basin and concealed cistern WC. Part tiled walls and tiled flooring, vertical heated chrome towel rail, inset ceiling spotlights and front aspect sash window.
4.56m x 3.27m (15' 0" x 10' 9") A front aspect double bedroom with picture rail, built in storage cupboard, radiator and door to ensuite.
3.29m x 1.66m (10' 10" x 5' 5") Fitted with a three piece suite comprising bath with electric shower over, wash hand basin and WC, part tiled walls, vertical heated towel rail, inset ceiling spotlights and side aspect window.
3.51m x 2.26m (11' 6" x 7' 5") Double bedroom, currently used as an office, with built in storage cupboards, radiator, large rear aspect bay window and door to ensuite.
2.37m x 1.40m (7' 9" x 4' 7") Fitted with three piece suite comprising tiled shower cubicle with mains shower, WC and wash hand basin with tiled splashbacks, vertical heated chrome towel and side aspect window.
6.38m x 7.25m (20' 11" x 23' 9") (max overall measurements) A large, light double bedroom with beams to the ceiling and under eaves storage, radiator, vertical heated chrome towel rail, dual aspect windows and additional Velux window.
4.32m x 4.90m (14' 2" x 16' 1") A large double bedroom with beams to the ceiling and inset ceiling spotlights, two radiators, exposed wood flooring and front aspect window with additional Velux window.
2.76m x 2.76m (9' 1" x 9' 1") Fitted with a four piece suite comprising shower cubicle with mains shower, freestanding bath with central mixer tap, WC and wash hand basin. Ceiling beams with inset spotlights, part tiled walls and tiled flooring, vertical heated chrome towel rail and Velux window.
The property sits in a large plot of approx. 2.33 acres, accessed by a gated private driveway which leads to a walled front garden, mainly laid to lawn with shrubs and trees and a large gravelled parking area wrapping around to one side of the house and leading to a large, detached wooden garage. To the rear, the substantial gardens are mainly laid to lawn with mature trees and shrubs and paved patio seating area.
A separate section of garden within the plot, currently has active planning permission for the the erection of a three bed detached property with private garden (local occupancy clause applies) - planning reference E/12/52A within the Yorkshire Dales National Park.
The tenure is freehold.
The EPC rating is E.
PFK work with preferred providers for certain services necessary for a house sale or purchase. Our providers price their products competitively, however you are under no obligation to use their services and may wish to compare them against other providers. Should you choose to utilise them PFK will receive a referral fee: Napthens, Bendles LLP, Scott Duff & Co Property Lawyers/Conveyancing Service - completion of sale or purchase - £120 to £180 per transaction; Pollard & Scott/Independent Mortgage Advisors – arrangement of mortgage & other products/insurances - average referral fee earned in 2022 was £260.48; M & G EPCs Ltd - EPC/Floorplan Referrals - EPC & Floorplan £35.00, EPC only £24.00, Floorplan only £6.00. All figures quoted are inclusive of VAT.
Located in the sought after village of Ravenstonedale, Coldbeck house benefits from period features throughout, with generous and bright rooms and a large private garden with ample offroad parking and garage. The attractive property offers a superb combination of modern family living and period charm over four floors.
Internally the generous accommodation briefly comprises snug, dining room, lounge, kitchen/diner, utility/laundry room, cloakroom/WC to the ground floor with stairs leading down to the cellar/basement level with three good sized rooms. To the first floor, there are five generous bedrooms with four bathrooms and a further two bedrooms and a four piece bathroom to the second floor.
Externally the property is set within a substantial plot with gated driveway, ample offroad parking for several vehicles, large double garage and substantial gardens mainly laid to lawn with mature trees and patio seating area.
There is also active planning permission for a detached 3 bed property with private garden. The planning reference for this E/12/52A and buyers should satisfy themselves with all documentation.
Mains electricity, water and drainage. Oil fired central heating and majority double glazing installed. Telephone line installed subject to BT regulations with full fibre internet via B4RN. Please note - the mention of any appliances and/or services within these particulars does not imply that they are in full and efficient working order.
