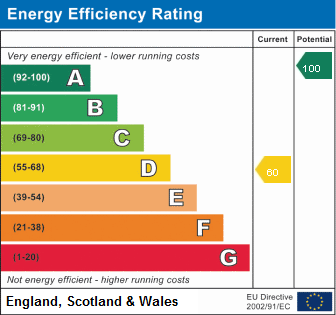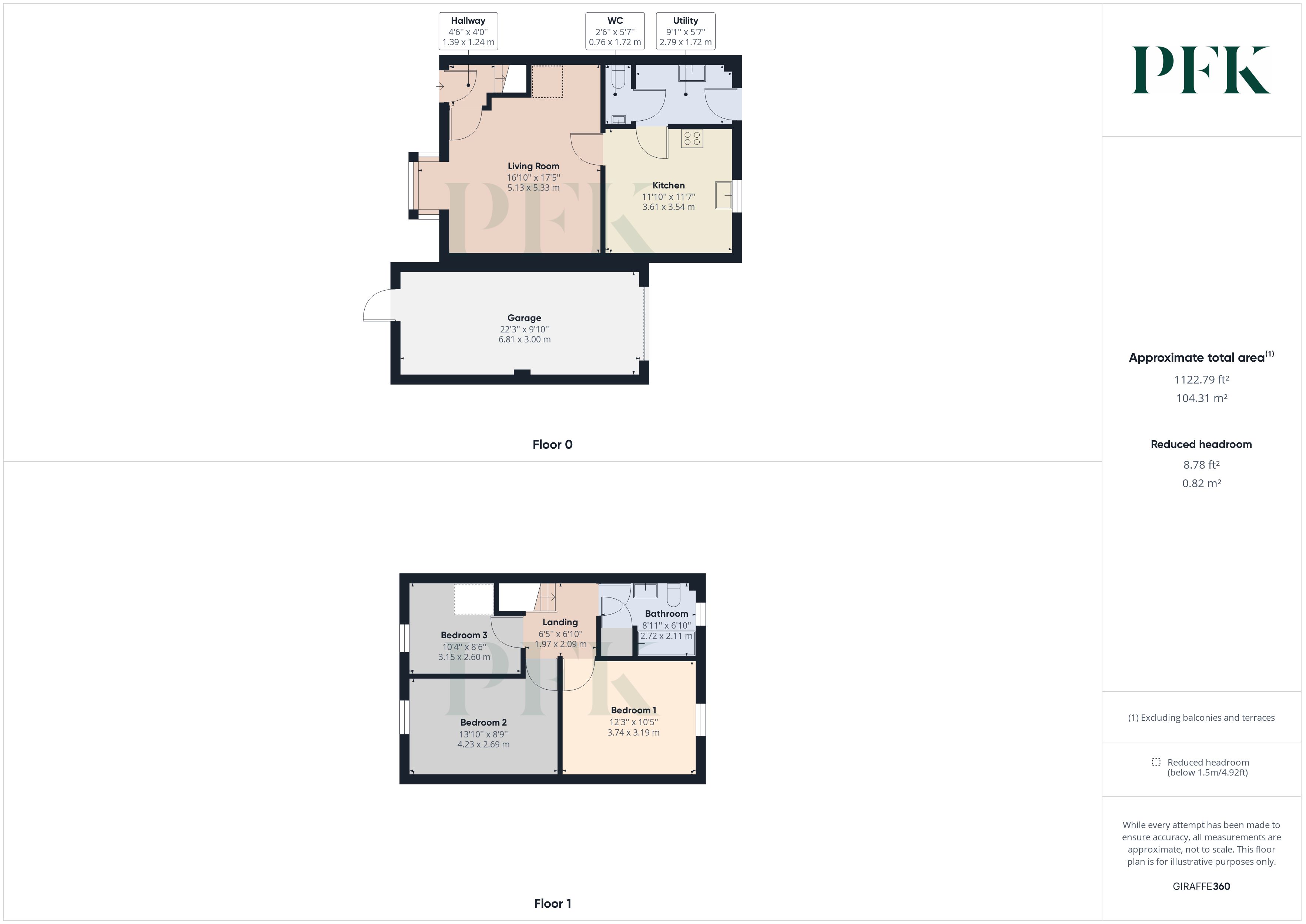

24, Somerwood Close, Appleby-in-Westmorland, Cumbria
Semi-Detached House
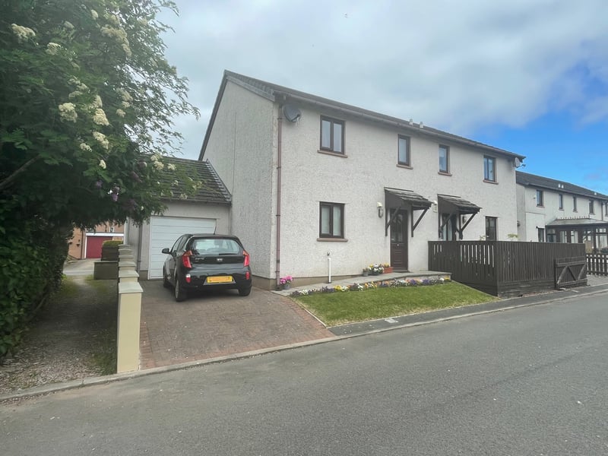
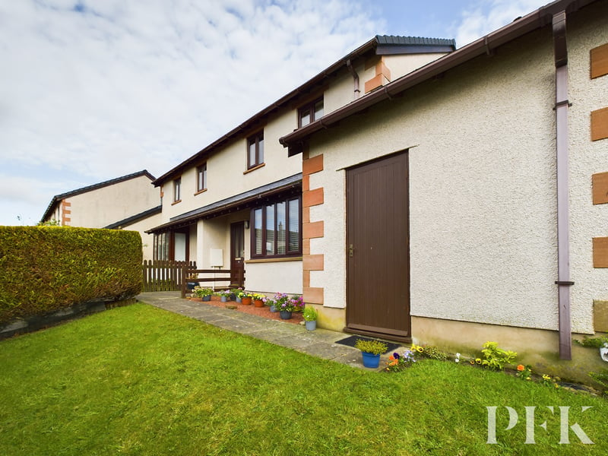


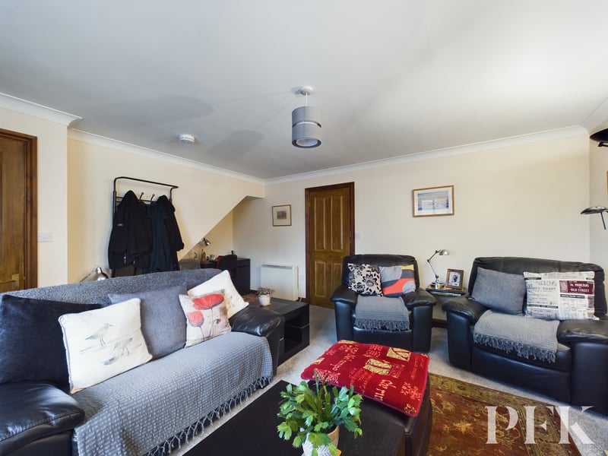

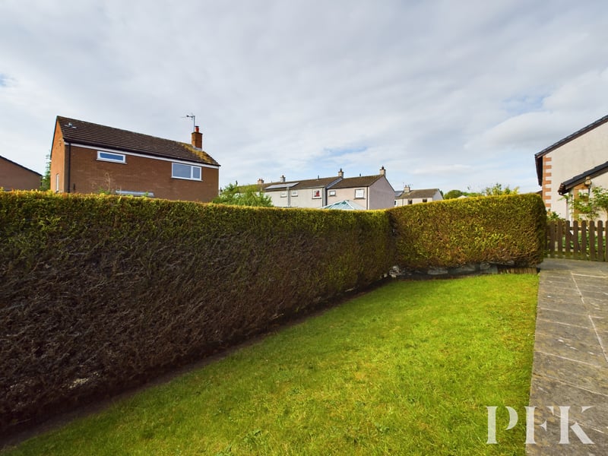
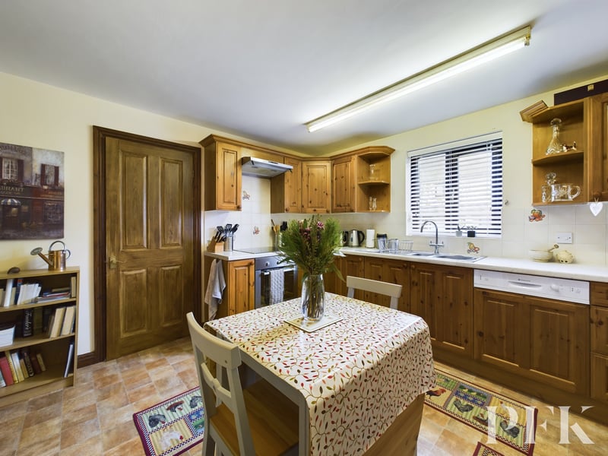
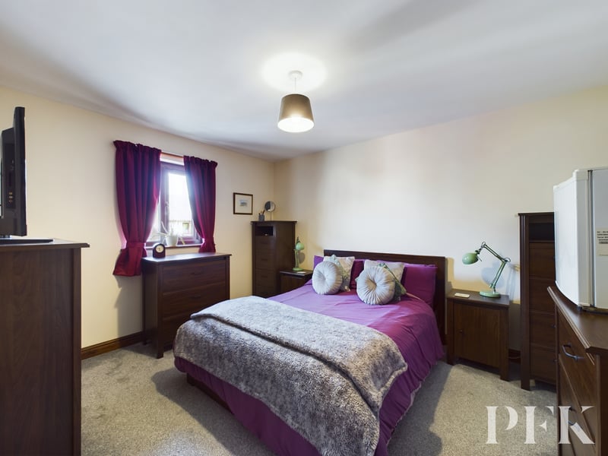
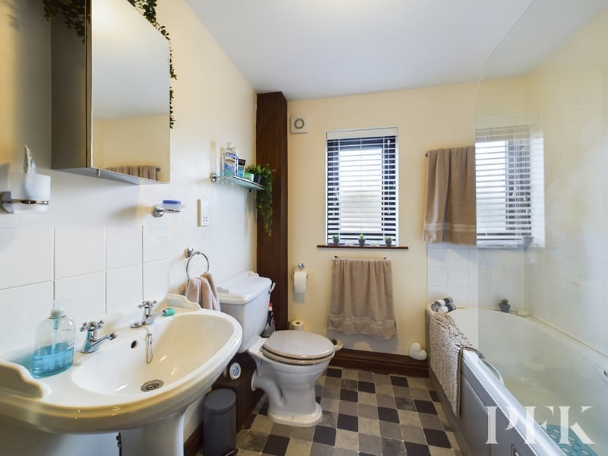

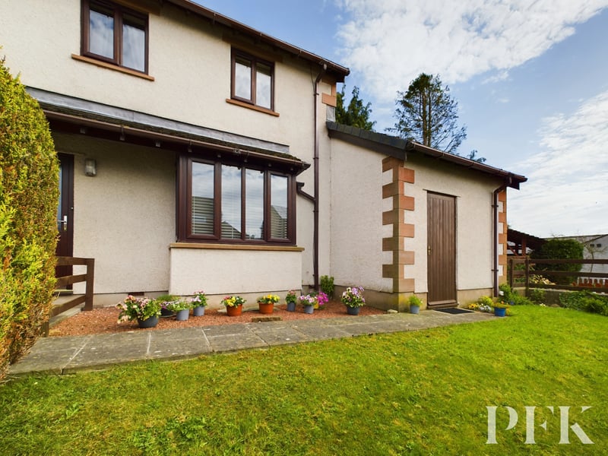
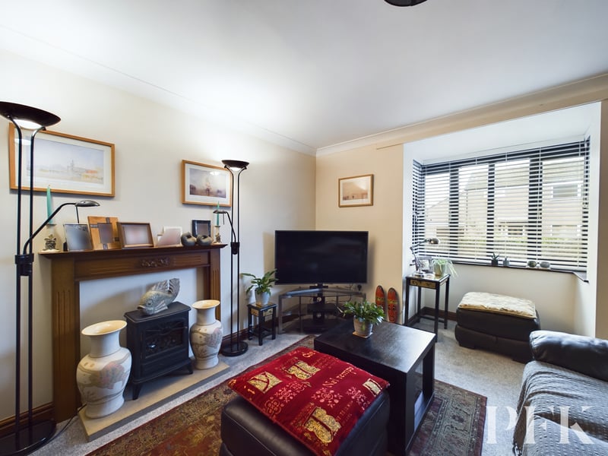

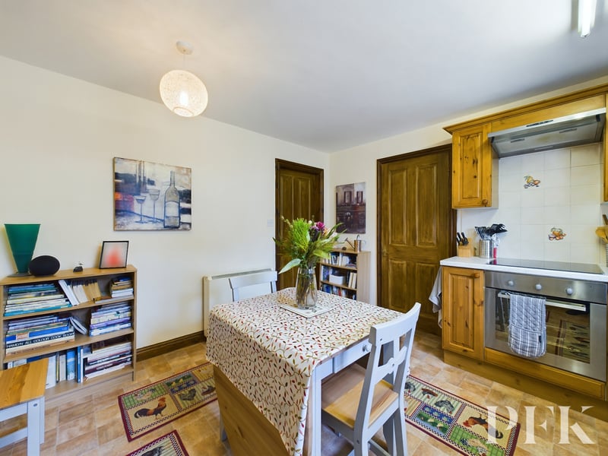



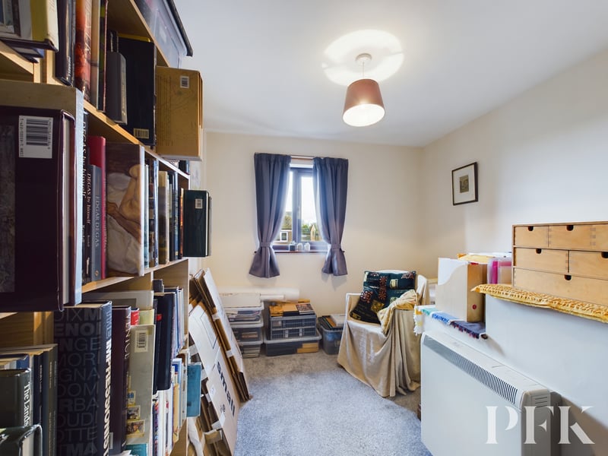
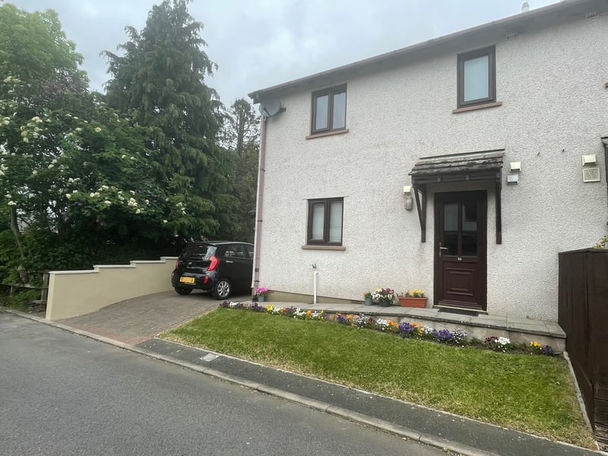
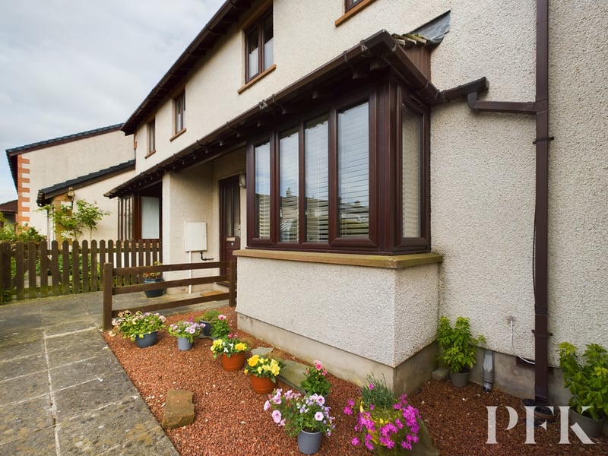
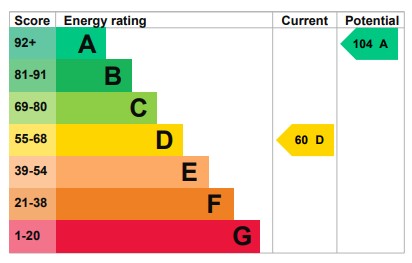
An immaculately presented, well-proportioned, three bedroomed, semi detached home, situated within the desirable village of Long Marton and with the benefit of off-road parking, an attached single garage and gardens to the front and rear. In excellent order throughout and positioned towards the end of the cul-de-sac, this excellent home briefly comprises generous living room with bay window, well-equipped kitchen with space for dining furniture, useful utility, ground floor WC, two double bedrooms, a good-sized single room and family bathroom. Externally, a block paved driveway provides off-road parking, the single garage benefits from a pedestrian door to the front and established gardens can be enjoyed to the front and back of the property. This superb property would be ideal for those looking to take a step onto the property ladder, or for those who wish to obtain a buy-to-let investment - this property was successfully let for a number of years.
Mains electricity, water & drainage (water meter); electric storage heaters; double glazing throughout; smoke alarms; telephone & broadband connections installed subject to BT regulations. Please note: The mention of any appliances/services within these particulars does not imply that they are in full and efficient working order.
Accessed via part glazed, uPVC entrance door with small canopy over. Electric storage heater, stairs to first floor accommodation and door to:-
4.3m x 4.4m (14' 1" x 14' 5") not including recess. A bright and spacious, reception room with bay window, electric storage heater and feature fireplace with wooden surround and stone back - currently not in use and housing electric stove set on the hearth (not included in the sale). Useful recess which would work well as a study/office space. Door to:-
3.6m x 3.5m (11' 10" x 11' 6") Fitted with good range of wall and base units with complementary work surfacing, tiled splash backs and 1.5-bowl, stainless steel sink/drainer unit with mixer tap. Integrated appliances include dishwasher, oven, and hob with extractor fan above. Ample space for dining furniture, electric storage heater, vinyl flooring and door to:-
1.7m x 2.8m (5' 7" x 9' 2") Fitted with wall and base units with complementary work surfacing incorporating stainless steel sink/drainer unit. Space/plumbing for under counter washing machine, space for freestanding fridge freezer, useful storage cupboard, electric storage heater, extractor fan, vinyl flooring and door to the ground floor WC. Cloaks hanging space and uPVC door giving access to the rear of the property.
1.0m x 1.7m (3' 3" x 5' 7") Fitted with WC and wash hand basin. Tiled splash backs, extractor fan and vinyl flooring.
With access to loft space.
3.7m x 3.2m (12' 2" x 10' 6") A rear aspect, bright and spacious, double bedroom with electric storage heater.
4.2m x 2.7m (13' 9" x 8' 10") A generously proportioned, front aspect, double bedroom with electric storage heater.
2.6m x 2.4m (8' 6" x 7' 10") approx . A front aspect room suitable for use as a single bedroom, nursery, hobby room or office. Electric storage heater and boxed-in area over stairs providing large, shelf space.
2.7m x 2.1m (8' 10" x 6' 11") Fitted with three piece suite comprising bath with shower over, wash hand basin and WC. Partly tiled walls, obscured window to rear aspect, electric storage heater, extractor fan and vinyl flooring. Built in airing/cylinder cupboard.
A block paved driveway provides off road parking and leads to:-
6.8m x 3.0m (22' 4" x 9' 10") With up and over door, power, light and pedestrian access door. Space/power/vent for tumble dryer.
To the front of the property there is a lovely, enclosed, lawned garden with decorative chipped border, established hedging providing an excellent degree of privacy and paved pathways giving access to the pedestrian door of the garage and to the property itself. To the rear, is an easy to maintain, lawned area with flower bed border and paved pathway leading to the rear entrance door. There is also a useful external water tap.
PFK work with preferred providers for certain services necessary for a house sale or purchase. Our providers price their products competitively, however you are under no obligation to use their services and may wish to compare them against other providers. Should you choose to utilise them PFK will receive a referral fee: Napthens, Bendles LLP, Scott Duff & Co Property Lawyers/Conveyancing Service - completion of sale or purchase - £120 to £180 per transaction; Pollard & Scott/Independent Mortgage Advisors – arrangement of mortgage & other products/insurances - average referral fee earned in 2022 was £260.48; M & G EPCs Ltd - EPC/Floorplan Referrals - EPC & Floorplan £35.00, EPC only £24.00, Floorplan only £6.00. All figures quoted are inclusive of VAT.
