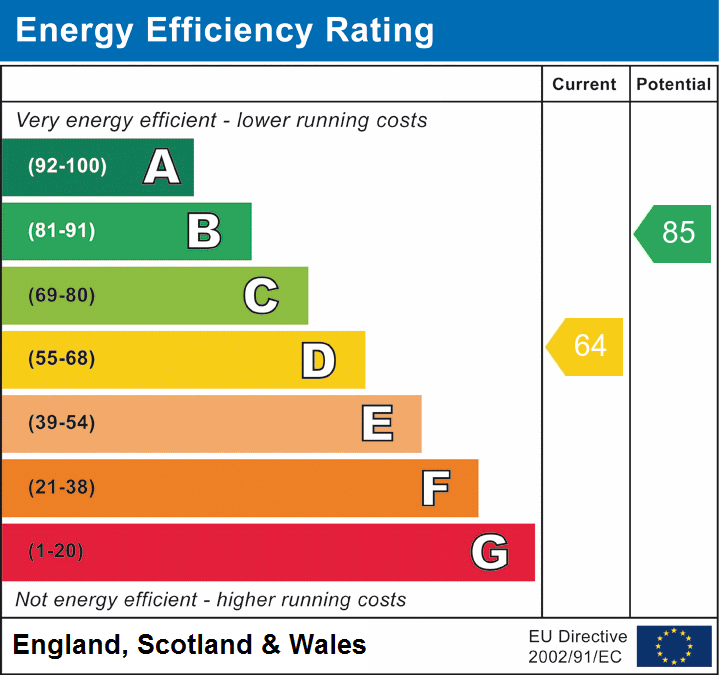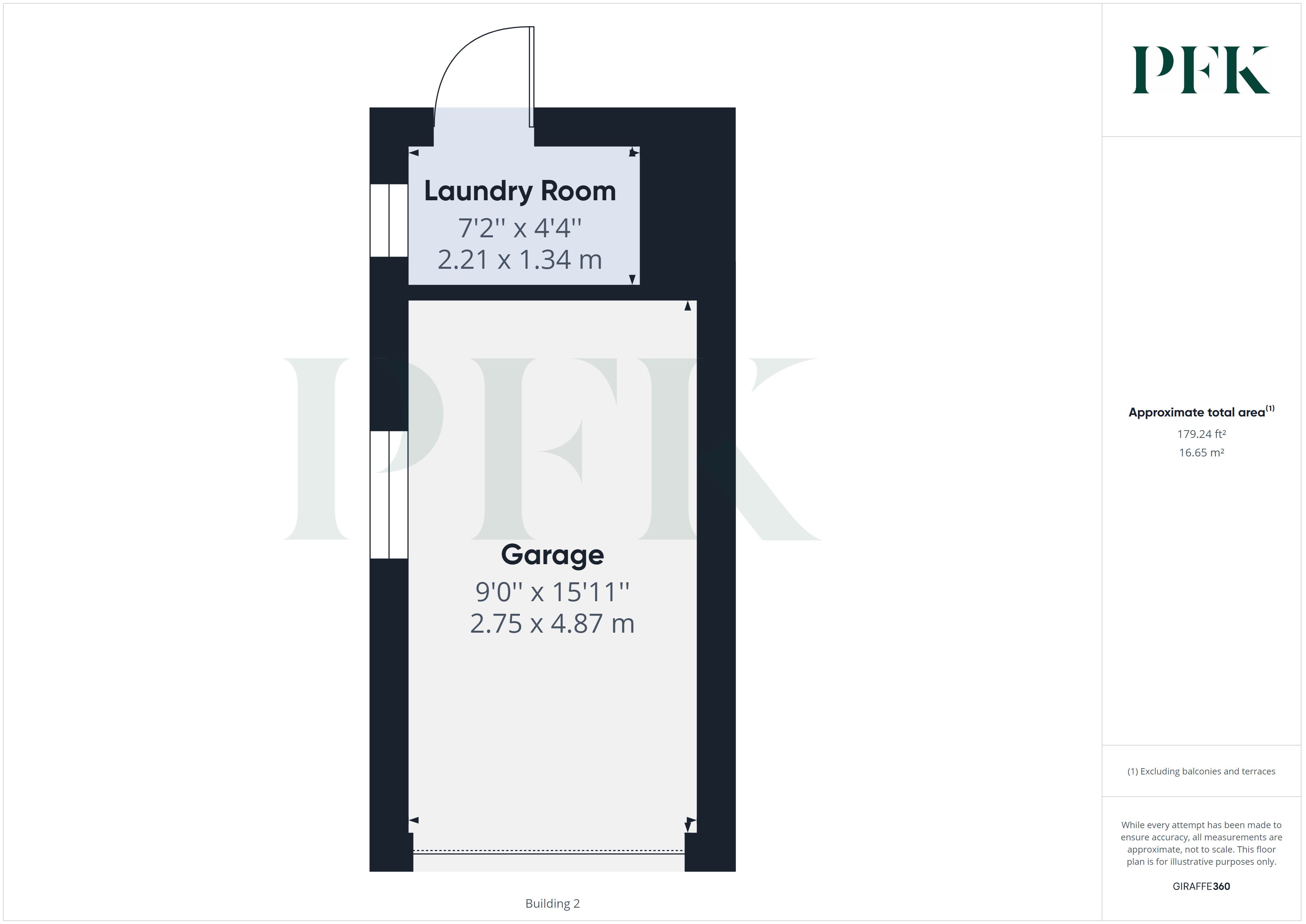

Mill Close, Beckermet, Cumbria,
Detached Bungalow
Sold Subject to Contract
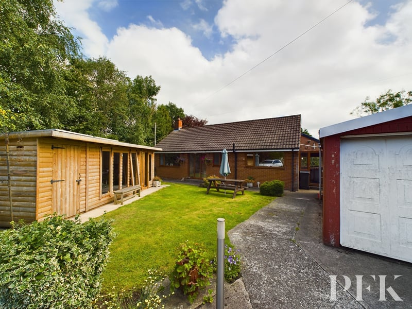
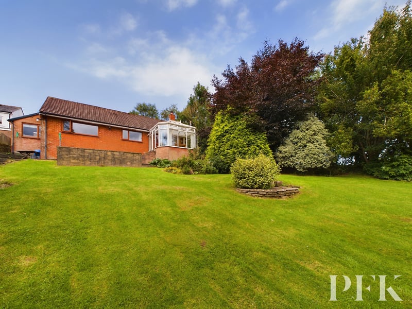
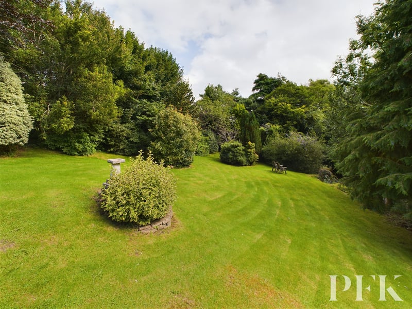
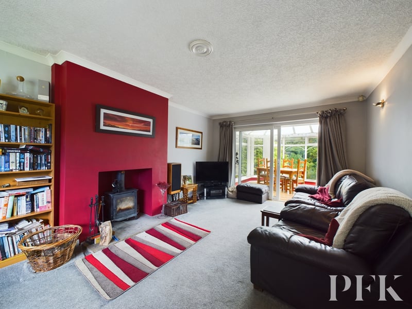
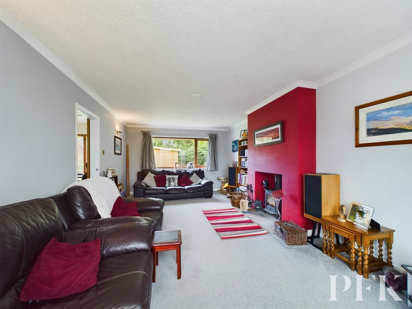
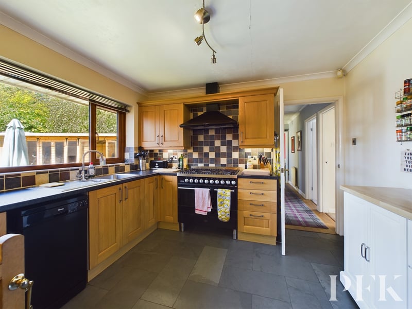
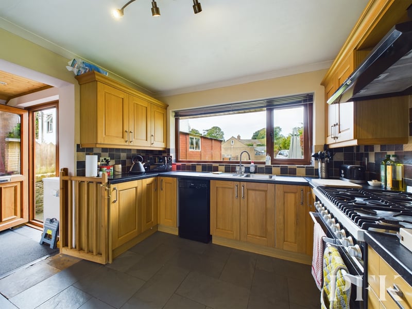
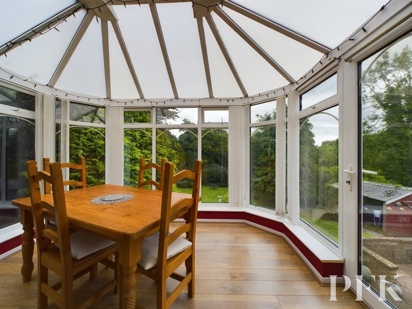
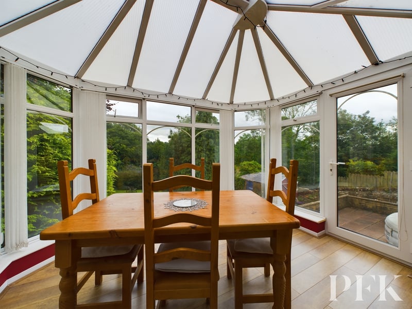
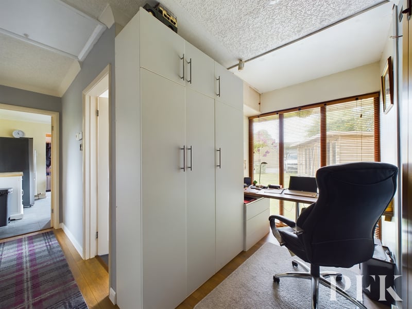
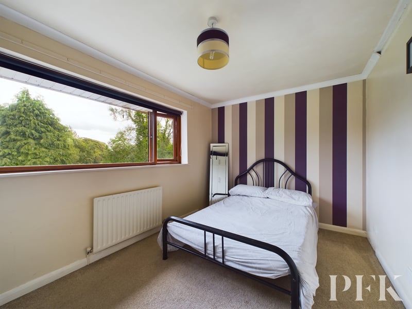
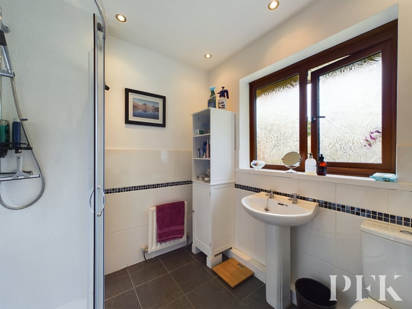
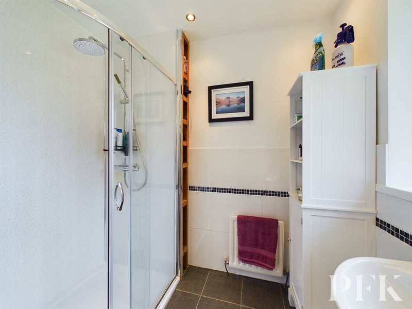
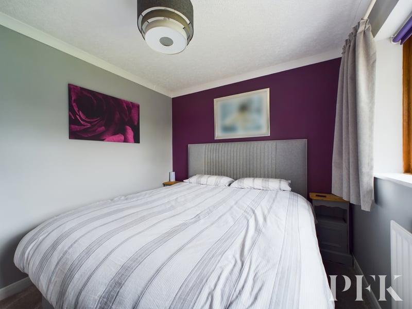
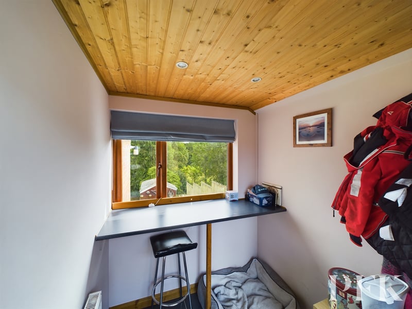
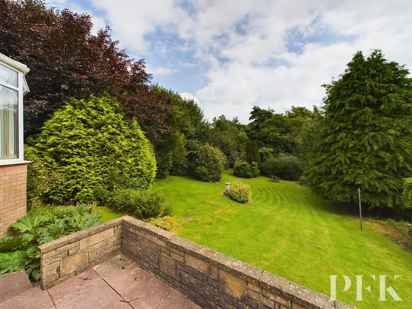
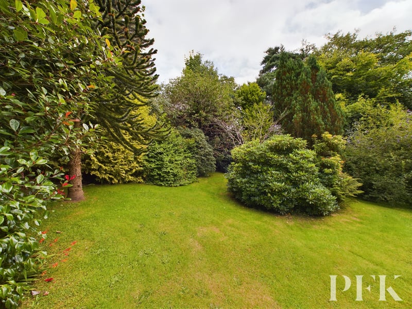
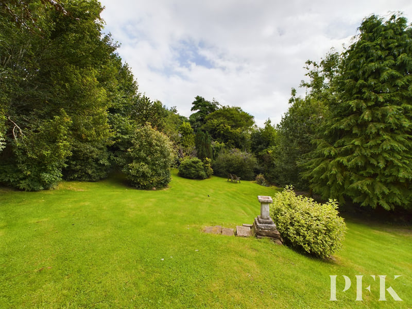
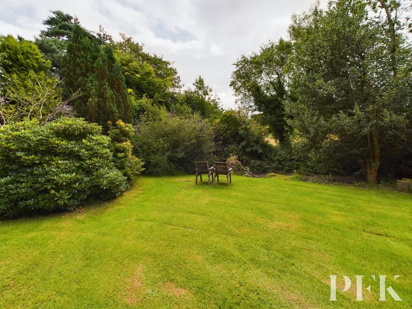
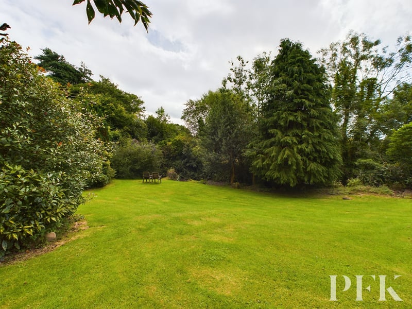
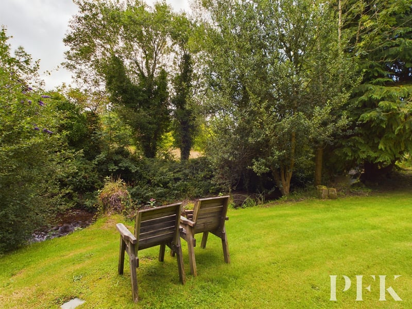
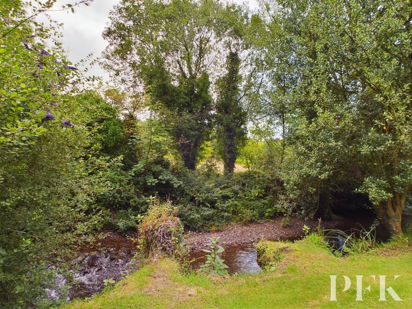
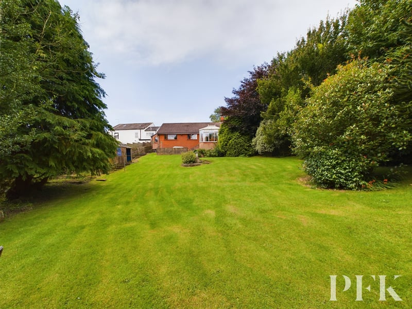
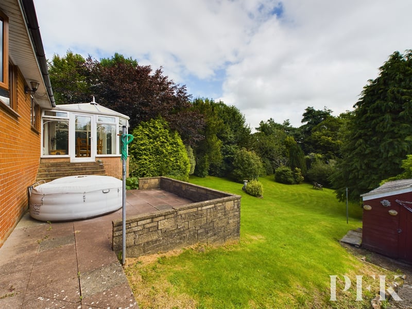
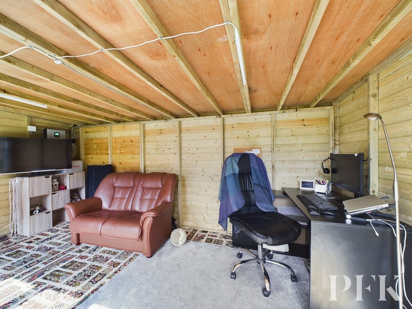
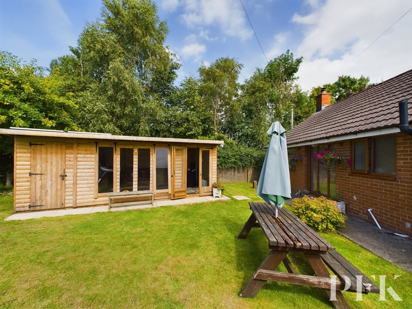
A charming two bedroom detached bungalow occupying a most peaceful setting in the pretty village of Beckermet, with extensive landscaped gardens extending to approximately a third of an acre.
Mill Close is presented for sale in excellent order throughout and offers a well appointed interior well suited to couples, young families and buyers looking to relocate or retire to the area. In brief comprising entrance with small utility area, spacious lounge with wood burning stove, modern kitchen, conservatory, study area, 2 double bedrooms and shower room.
It is the external space which is the property's most surprising feature and which makes this an ideal choice for anyone looking to escape towns and cities, boasting offroad parking for several cars in addition to a detached garage with a small utility area/WC to the rear, low maintenance garden to the front and a timber outhouse, currently utilised as a home office. The rear gardens are extensive in size, being mainly lawned and enclosed with mature trees and running down to a small stream with seating area and further patio area perfect for outdoor dining, the gardens create a truly beautiful setting for families and children alike.
Viewing is essential in order to appreciate all this lovely property has to offer.
The popular village of Beckermet lies some 3 miles south of Egremont and less than 5 miles from St Bees Head Heritage Coast. Whitehaven (10 miles north) is an interesting port town with some exceptional architecture, and Cockermouth having strong associations with Wordsworth is approximately 20 miles north of the village. All of the western valleys of the Lake District National Park are within easy reach together with the beautiful lakes and mountains of Ennerdale and Wastwater.
1.73m x 2.25m (5' 8" x 7' 5") Accessed via UPVC door with glazed side panel. Fitted with work surfacing, providing a useful utility area, with radiator, tiled flooring and rear aspect window overlooking the garden.
3.17m x 3.31m (10' 5" x 10' 10") Fitted with a range of solid wood, matching wall and base units with complementary work surfacing, incorporating 1.5 bowl stainless steel sink and drainer unit with mixer tap and tiled splashbacks. Space for range style cooker with extractor fan over, plumbing for dishwasher and space for large fridge freezer, radiator, tiled flooring, front aspect window and door into inner hallway.
With radiator, wood flooring and small study area (1.74m x 3.33m (5' 9" x 10' 11") with full height front aspect windows.
3.6m x 6.14m (11' 10" x 20' 2") A delightful, dual aspect reception room with large window to the front and sliding patio doors giving access into the conservatory which overlooks the gardens at the rear. With decorative coving, radiator and attractive wood burning stove set in recessed chimney breast with stone hearth.
3.47m x 3.17m (11' 5" x 10' 5") Glazed to three sides with pitched polycarbonate roof, wood flooring and UPVC door leading out to the paved patio.
4.18m x 2.67m (13' 9" x 8' 9") Rear aspect double bedroom enjoying views over the gardens. With decorative coving and radiator.
3.16m x 2.68m (10' 4" x 8' 10") A rear aspect double bedroom enjoying views over the garden. With decorative coving and radiator.
2.25m x 2.19m (7' 5" x 7' 2") Fitted with three piece white suite comprising close coupled WC, wash hand basin and large corner shower cubicle with PVC panelling and mains shower. Part tiled walls and tiled flooring, radiator, heated towel rail, downlights and obscured window.
A private entrance leads onto the driveway, providing parking for several cars and leading to the detached garage. To the front, there is a good sized lawned garden with pathway leading up to the house and the owners have also erected a substantial timber summerhouse, currently utilised as a home office, with power and lighting. (2.99m x 4.7m (9' 10" x 15' 5") Access to either side of the bungalow leads to the extensive, private rear gardens, enclosed by mature trees. The gardens are mainly laid to lawn with paved patio and extend down to a small stream where there is a delightful seating area. The rear gardens also benefit from a useful detached brick outbuilding.
2.75m x 4.87m (9' 0" x 16' 0") A detached single garage with up and over door, power and lighting.
2.21m x 1.34m (7' 3" x 4' 5") A small outhouse/utility positioned to the rear of the garage, with WC and plumbing for washing machine and tumble dryer.
PFK work with preferred providers for certain services necessary for a house sale or purchase. Our providers price their products competitively, however you are under no obligation to use their services and may wish to compare them against other providers. Should you choose to utilise them PFK will receive a referral fee: Napthens, Bendles LLP, Scott Duff & Co Property Lawyers/Conveyancing Service - completion of sale or purchase - £120 to £180 per transaction; Pollard & Scott/Independent Mortgage Advisors – arrangement of mortgage & other products/insurances - average referral fee earned in 2022 was £260.48; M & G EPCs Ltd - EPC/Floorplan Referrals - EPC & Floorplan £35.00, EPC only £24.00, Floorplan only £6.00. All figures quoted are inclusive of VAT.
