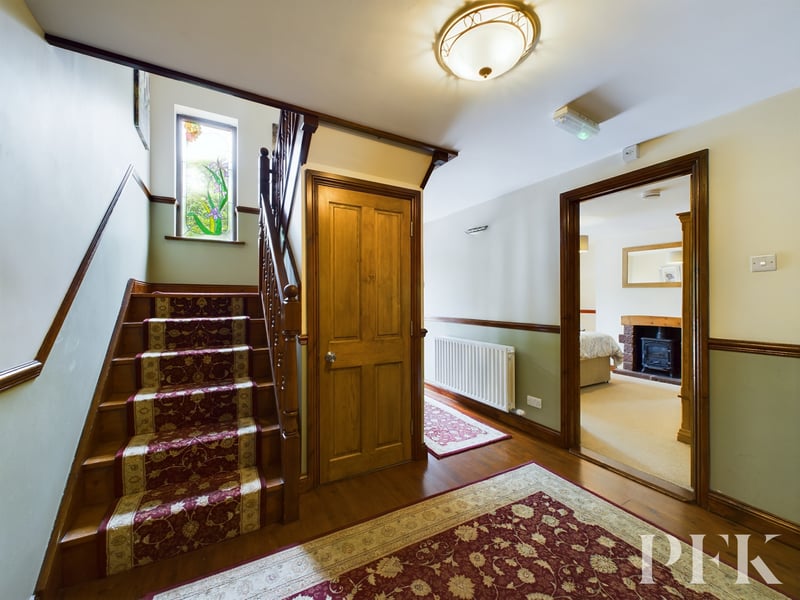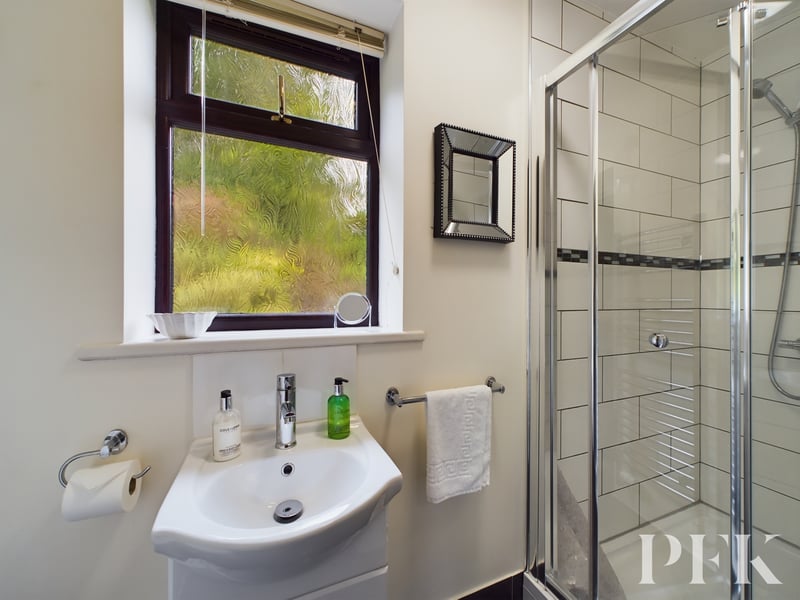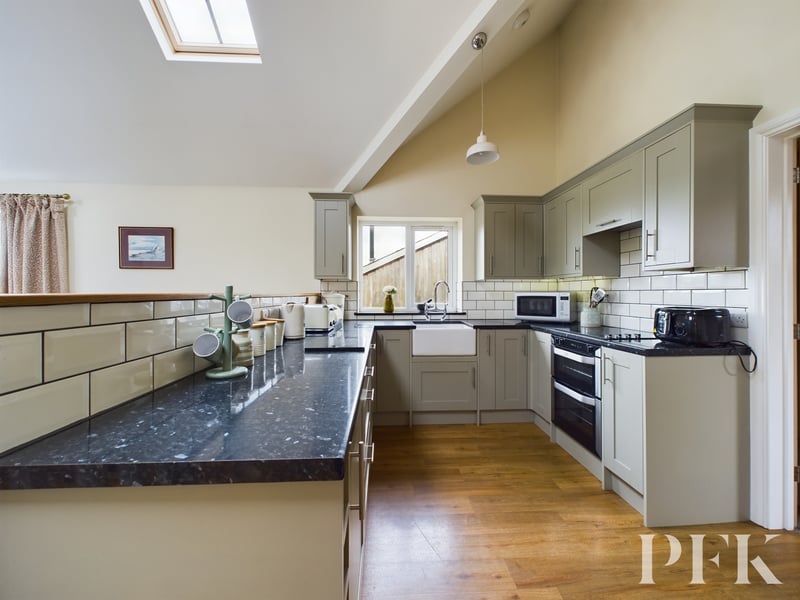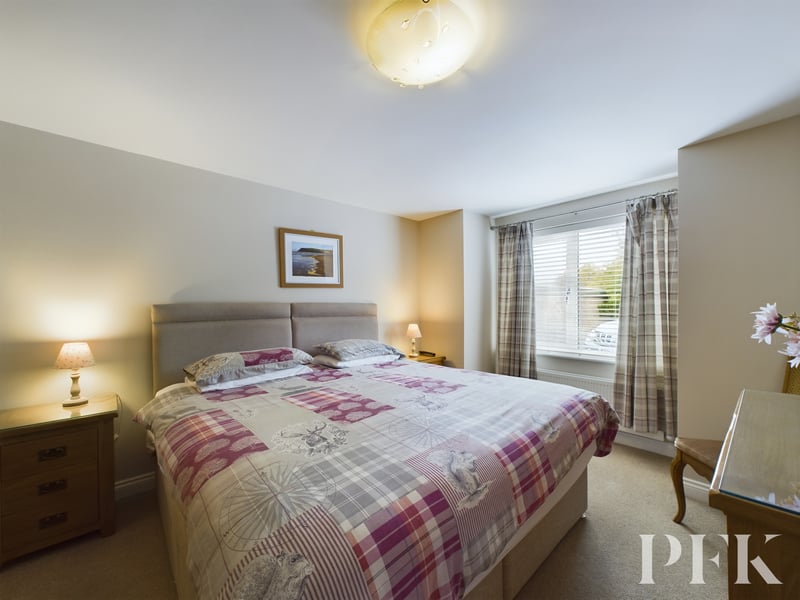

Thorntrees, Ennerdale, Cleator, Cumbria
Detached House


















































Accessed via part glazed traditional wooden door. A spacious hallway with stairs to the first floor and doors to ground floor rooms.
3.95m x 8.64m (13' 0" x 28' 4") A beautiful, bright dual aspect room with windows to the front and rear, log burning stove in a recessed brick surround with matching hearth and solid wood mantel, two radiators and wood flooring running throughout the room.
3.54m x 4.46m (11' 7" x 14' 8") A beautiful farmhouse kitchen, fitted with a range of matching wall and base units with complementary granite work surfacing incorporating Belfast sink. Integrated dishwasher, fridge and freestanding range style cooker set in a brick recess with tiled splashbacks, space for large fridge freezer and dining table and chairs. Exposed beams and downlights, slabbed flooring, rear aspect window and door giving access into the laundry room.
3.04m x 3.25m (10' 0" x 10' 8") Providing a useful storage space, with plumbing for washing machine and tumble dryer, door to cloakroom/WC and part glazed UPVC door leading out to the rear patio area.
1.13m x 0.91m (3' 8" x 3' 0") Fitted with concealed cistern WC, small wash hand basin set on high gloss vanity unit, part tiled walls and obscured rear aspect window.
3.56m x 4.05m (11' 8" x 13' 3") Currently configured as an ensuite bedroom, but could be converted to provide a separate dining room if required. With dado rail, attractive electric fire set in brick effect surround, front aspect window and door to ensuite.
Ensuite - 0.93m x 3.1m (3' 1" x 10' 2") Fitted with a three piece, modern suite comprising close coupled WC, wash hand basin set on a vanity unit and large tiled shower cubicle with mains shower. Chrome laddered radiator and obscured window.
A split level staircase with feature, stained glass window at half landing level. The spacious landing provides access to the first floor accommodation.
3.28m x 4.28m (10' 9" x 14' 1") Front aspect double bedroom with radiator and large walk in storage cupboard.
3.09m x 4.19m (10' 2" x 13' 9") A rear aspect double bedroom enjoying open views over open countryside. With radiator, large walk in storage cupboard and door to ensuite.
Ensuite - 0.78m x 3.01m (2' 7" x 9' 11") Fitted with three piece suite comprising closed coupled WC, wash hand basin set on vanity unit and tiled shower cubicle with mains shower, chrome laddered radiator and extractor fan.
1.95m x 3.06m (6' 5" x 10' 0") Recently fitted with four piece suite comprising closed coupled, WC, wash hand basin, panelled bath and large, fully tiled corner shower cubicle with mains shower. Chrome laddered radiator, part tiled walls and part sloped ceiling with Velux rooflight.
3.55m x 4.46m (11' 8" x 14' 8") A dual aspect double bedroom with attractive dormer window to the rear providing open views and a further window to the side with lovely views of the flower banks and top garden. With radiator and door to ensuite.
Ensuite - 0.82m x 3.07m (2' 8" x 10' 1") Fitted with three piece suite comprising closed coupled WC, wash hand basin on vanity unit and tiled shower cubicle with mains shower. Chrome laddered radiator and part sloped ceiling with Velux rooflight.
2.97m x 4.04m (9' 9" x 13' 3") A front aspect double bedroom with storage cupboard, radiator and door to ensuite.
Ensuite - 0.9m x 2.02m (2' 11" x 6' 8") Fitted with three piece suite comprising wash hand basin, close coupled WC and tiled shower cubicle with electric shower.
Driveway entrance gives access to a gravelled car parking area for multiple vehicles. The gravelled areaa extends around the side of the property and to the rear where there is a paved patio area providing an outdoor dining space. Lovely rockery gardens to the side with a central pathway give access up to the formal garden, laid to lawn for ease of maintenance and backing on to an open field, suitable for a variety of uses, which is also included within the sale and measures approx. 0.7 acres.
Accessed via a composite door with glazed, obscured side panel. This leads into a bright and spacious hallway with a full height front aspect window, stairs to the first floor with useful understairs storage cupboard and a further storage cupboard, radiator and doors giving access to the ground floor rooms.
3.61m x 2.64m (11' 10" x 8' 8") A side aspect double bedroom with radiator and patio doors leading out to the garden.
1.69m x 1.96m (5' 7" x 6' 5") Fitted with a white three piece suite comprising low level WC, wash hand basin set on a high gloss vanity unit and tiled corner shower cubicle with mains shower, chrome laddered radiator and tiled flooring.
With a part glazed UPVC door giving private access from the rear, so could be used by a dependent relative if required.
3.05m x 4.23m (10' 0" x 13' 11") A generous, front aspect double bedroom with radiator and door to ensuite.
Ensuite - 1.77m x 2.57m (5' 10" x 8' 5") Fitted with three piece suite comprising low level WC, wash hand basin set on a vanity unit and corner, tiled shower cubicle with electric shower. Tiled flooring, chrome laddered radiator and obscured window.
3.1m x 1.02m (min) (10' 2" x 3' 4") With plumbing for washing machine and tumble dryer, oil fired central heating boiler, radiator, tiled flooring and obscured window. There is access from this room into the two storage rooms to the side of the property. (3.8m x 3.07m (12' 6" x 10' 1") and 3.11m x 3.03m (10' 2" x 9' 11").
5.0m x 7.92m (16' 5" x 26' 0") A beautiful, spacious open plan family room with vaulted ceiling, four Velux rooflights and wood flooring throughout. The lounge area has an attractive wood burning stove with solid wood mantel and tiled hearth and backplate, side aspect window and bifold doors leading out on to an outdoor balcony area (5.11m x 3.15m (16' 9" x 10' 4") enjoying open views and perfect for seating and outdoor entertaining. The kitchen/dining area has space for a dining table and chairs and is fitted with a range of contemporary, matching wall and base units with complementary granite work surfacing incorporating Belfast sink with mixer tap. Integrated appliances include electric oven and hob with extractor over and dishwasher, space for large fridge freezer and quadrant tiled splashbacks. Side aspect window and door giving access into bedroom 3.
2.97m x 4.3m (9' 9" x 14' 1") A large, dual aspect double bedroom with door to ensuite.
Ensuite - 1.89m x 3.7m (6' 2" x 12' 2") Fitted with a four piece suite comprising low level WC, wash hand basin, tiled shower cubicle with mains shower and freestanding, rolltop bath with central mixer tap. Part sloped ceiling with Velux rooflight, part tiled walls and chrome laddered radiator.
The property benefits from allocated parking to the front in the car parking area with a gated entrance leading to an enclosed, private garden which provides a good section of lawn.
We have been informed that the property has a septic tank and would advise any prospective purchaser to check it complies with current standards and rules introduced on 1st January 2020.
The tenure is freehold.
The EPC rating for Thorntrees is D.
The EPC rating for Thornside is C.
PFK work with preferred providers for certain services necessary for a house sale or purchase. Our providers price their products competitively, however you are under no obligation to use their services and may wish to compare them against other providers. Should you choose to utilise them PFK will receive a referral fee: Napthens, Bendles LLP, Scott Duff & Co Property Lawyers/Conveyancing Service - completion of sale or purchase - £120 to £180 per transaction; Pollard & Scott/Independent Mortgage Advisors – arrangement of mortgage & other products/insurances - average referral fee earned in 2022 was £260.48; M & G EPCs Ltd - EPC/Floorplan Referrals - EPC & Floorplan £35.00, EPC only £24.00, Floorplan only £6.00. All figures quoted are inclusive of VAT.
A truly unique opportunity to acquire a beautiful 4/5 bedroom residence, currently trading as a successful holiday home, with an adjoining 3 bedroom house set within enviable grounds of approximately 1 acre in the pretty village of Ennerdale Bridge in the Lake District National Park. Thorntrees, occupies a prime position in the village and has previously traded as a successful guest house, with the adjoining property, Thornside, added and used as owners accommodation whilst this was trading. Now utilised as a holiday home, Thorntrees provides a range of exciting possibilities to the right buyer; continue with the current letting arrangement, reopen the property as a guest house, or perhaps use the main property as your own home, with the smaller of the two properties to be used by a dependent relative or on the holiday letting market. Prospective purchasers are advised that the latter would be subject to a change of use application to residential and it is likely that a local occupancy restriction would be placed on the main property if this was successful.
Thorntrees offers a well appointed interior, which briefly comprises spacious hallway, lounge/diner, farmhouse kitchen, large utility room and ensuite bedroom to the ground floor. To the first floor there are three further ensuite bedrooms, further bedroom and a contemporary family bathroom. Externally, a driveway gives access to a large parking area with steps up to a formal lawned garden, backing on to a 0.7 acre field (approx.) which is also included within the sale.
Thornside adjoins the main property and has allocated parking and a small enclosed garden to the side. Of recent construction and boasting a bright and deceptively spacious interior with a reverse style accommodation arrangement briefly comprising entrance hallway, ensuite bedroom, further double bedroom, modern shower room and utility room to the ground floor. To the first floor there is a beautiful open plan family room, with vaulted ceiling, contemporary fitted kitchen and patio doors leading out on to a lovely balcony area which enjoys open views and offers a unique outdoor dining/entertaining space. There is also a double ensuite bedroom to the first floor, with two useful rooms below the balcony providing great storage areas for both properties.
Mains electricity, water and septic tank drainage. Oil fired central heating and double glazing installed throughout. Telephone line installed subject to BT regulations. Please note - the mention of any appliances and/or services within these particulars does not imply that they are in full and efficient working order.

