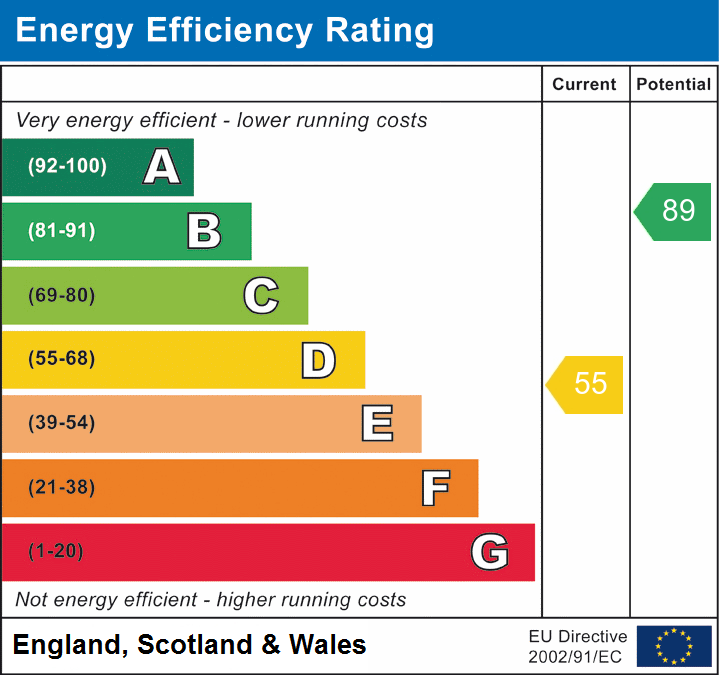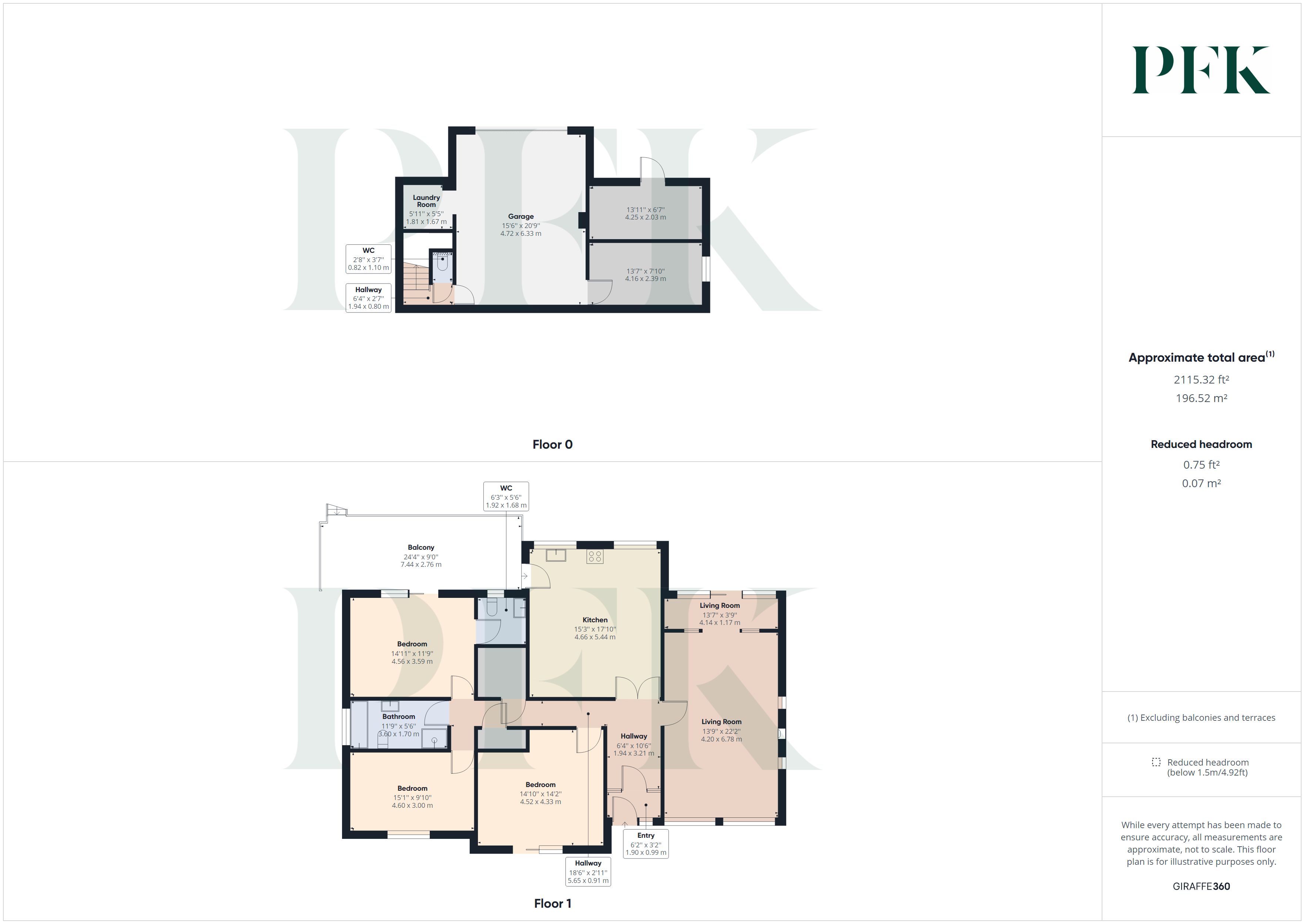

Meadow View, Colby, Appleby-in-Westmorland, Cumbria
Detached House
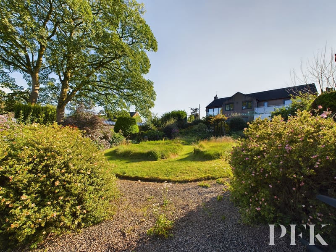
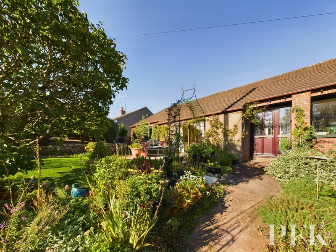
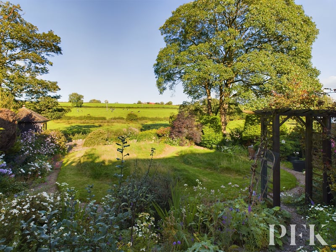
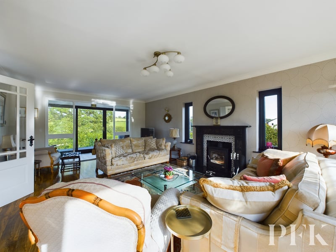
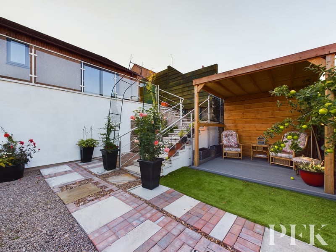
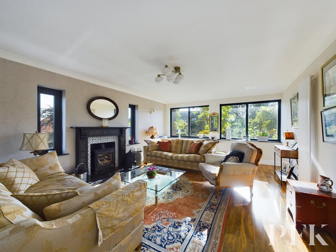
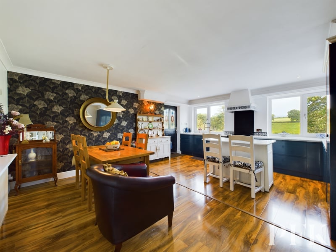
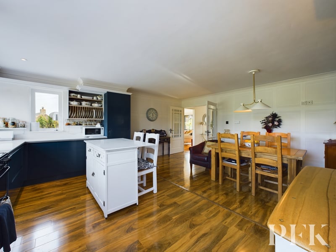
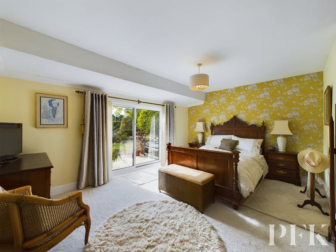
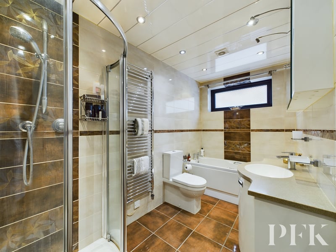
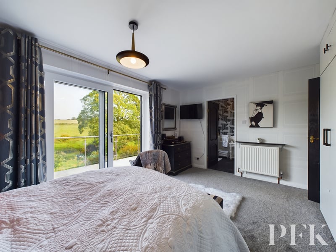
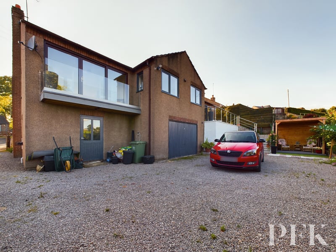
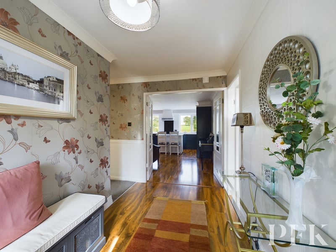
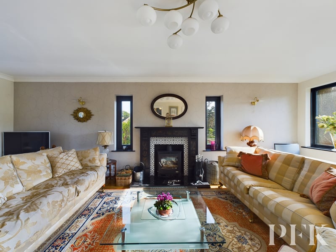
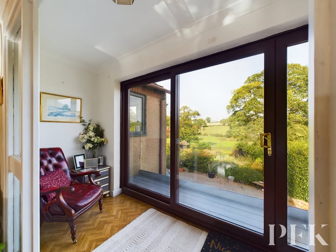
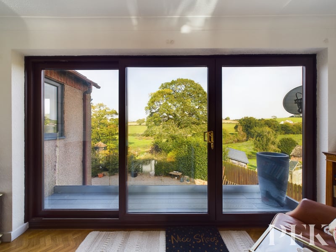
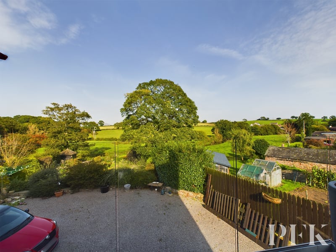
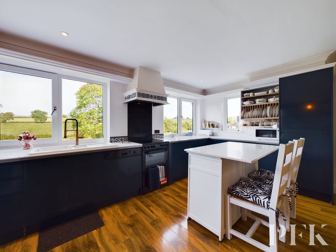
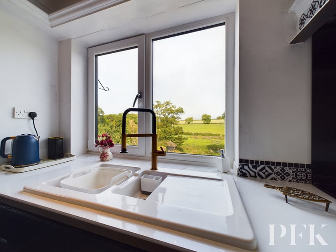
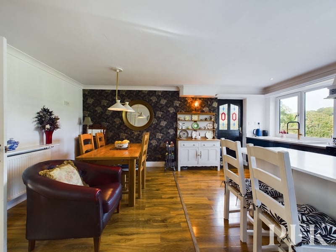
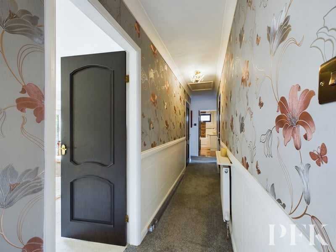
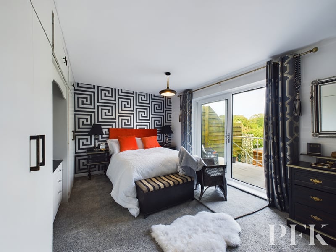
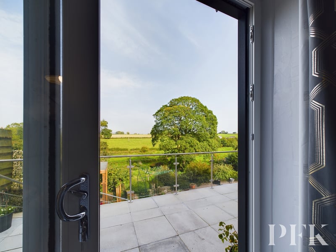
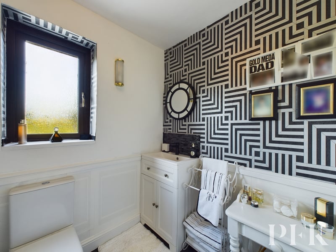
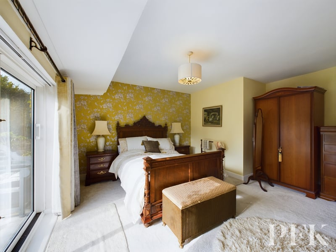
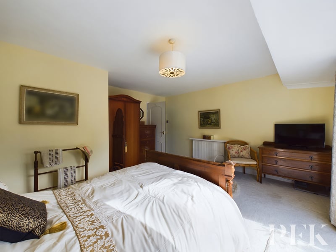
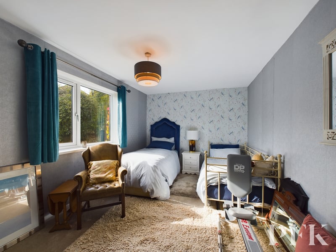
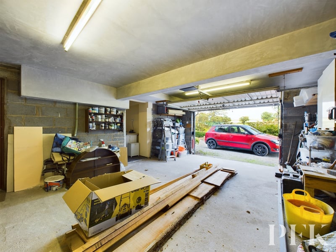
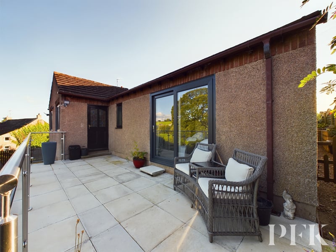
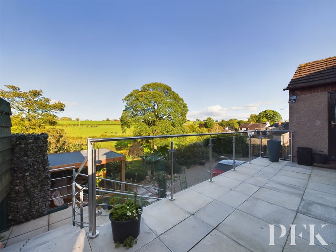
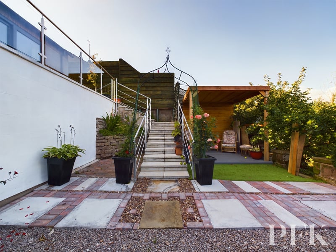
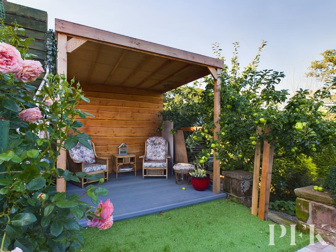
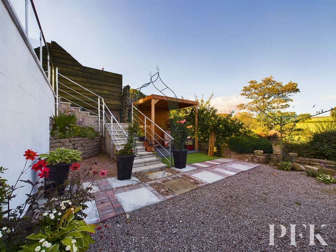
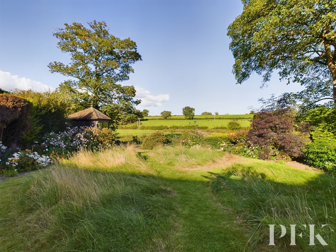
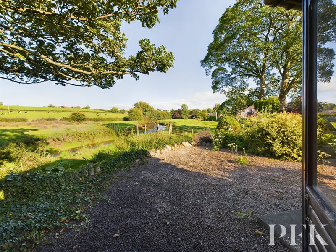
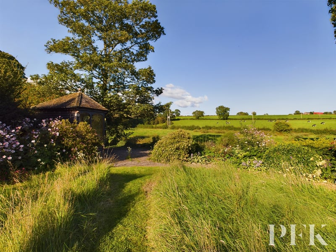
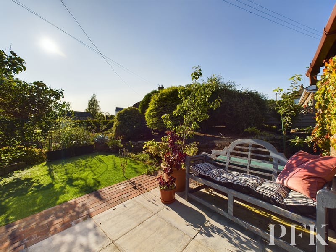
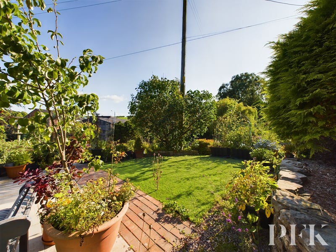
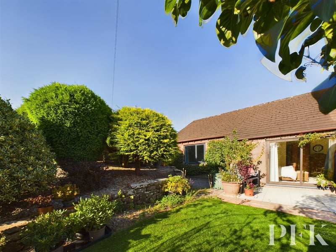
Accessed via a part glazed UPVC door. With cloaks hanging space and door with glazed side panels leading into the hallway.
A generous hallway with stairs leading down to the lower ground level, cupboard housing the hot water cylinder, loft access, radiator and doors to living room, kitchen and all bedrooms.
4.2m x 6.8m (13' 9" x 22' 4") A beautiful, triple aspect room, with twin windows to front aspect and further windows to the side. Bright and spacious, this delightful reception room benefits from a recently fitted multi-fuel stove in a feature ornate fireplace, a charming reading snug and patio doors leading out to the recently replaced balcony and enjoying the delightful views.
5.4m x 4.6m (17' 9" x 15' 1") A fabulous, spacious, dining kitchen with dual aspect windows enjoying delightful far-reaching views and a door leading out to an upper level patio. Recently replaced, the kitchen is fitted with a good range of base units and central island unit, with complementary granite work surfacing incorporating sink and drainer with mixer tap and tiled splashbacks. Appliances include integrated fridge, freezer and dishwasher and freestanding cooker with extractor over. There is laminate flooring and ample space to the dining area for more formal dining and can accommodate proportioned furniture.
4.3m x 4.5m (14' 1" x 14' 9") A bright and spacious front aspect room with radiator and sliding patio doors opening to the attractive front garden.
4.6m x 3.00m (15' 1" x 9' 10") A bright, front aspect double bedroom with radiator and a lovely outlook over the front garden.
4.5m x 3.6m (14' 9" x 9' 10") With stunning views over the garden towards the countryside beyond, this rear aspect principal bedroom benefits from built in wardrobes to one wall, door to ensuite and sliding patio doors leading out on to the terraced balcony.
With laminate flooring and an obscured window to the rear, the ensuite comprises wash hand basin in attractive vanity unit and WC.
1.7m x 3.6m (5' 7" x 11' 10") Fitted with a four piece suite with bath, corner shower cubicle with mains shower and convenient seat/shelf, WC and circular wash hand basin in vanity unit. with mirror fronted cabinet over. Panelled ceiling with recessed spotlights, tiled walls and flooring, vertical heated chrome towel rail and obscured side aspect window.
4.7m x 6.3m (15' 5" x 20' 8") With electric up and over door, power, light and opening through into a utility area which provides space and plumbing for a washing machine and tumble dryer. The garage has the potential to be converted into additional accommodation or to an independent annexe, subject to permissions.
2.4m x 4.2m (7' 10" x 13' 9") An excellent space with side aspect window. Currently utilised as an office, this space also houses the central heating boiler and the hot water cylinder.
Gated access leads on to a gravelled driveway providing offroad parking for several vehicles and leads to the integral garage and adjoining store house. Access to the gardens and covered pergola along with steps from this area lead up to a patio balcony.
The property sits in beautifully maintained, landscaped gardens. The front garden is accessed by a wooden gate with steps leading to the front entrance and enjoys an elevated position, well stocked with a variety of planting and delightful seating area. The driveway leads around (past the housing for the oil tank) to the fabulous garden at the rear of the property, a superb, private, outdoor space with established trees, shrubs, herbaceous borders and raised flower beds along with the covered pergola. The garden is, in itself, a real feature of this property and is certainly an area to be enjoyed. A gravelled pathway leads around the garden to a well appointed summerhouse and to the access gate to the public footpath beyond the rear of the garden boundary. Everywhere you look you there is a vantage point with something to enjoy, all well maintained and with a rather special outlook over the surrounding countryside and beyond.
2.00m x 4.3m (6' 7" x 13' 9") Situated at the rear of the property; this is a good sized store accessed via wooden glazed door.
The tenure is freehold.
The EPC rating is D.
PFK work with preferred providers for certain services necessary for a house sale or purchase. Our providers price their products competitively, however you are under no obligation to use their services and may wish to compare them against other providers. Should you choose to utilise them PFK will receive a referral fee : Napthens LLP, Bendles LLP, Scott Duff & Co, Knights PLC, Newtons Ltd - completion of sale or purchase - £120 to £210 per transaction; Pollard & Scott/Independent Mortgage Advisors – arrangement of mortgage & other products/insurances - average referral fee earned in 2023 was £222.00; M & G EPCs Ltd - EPC/Floorplan Referrals - EPC & Floorplan £35.00, EPC only £24.00, Floorplan only £6.00. All figures quoted are inclusive of VAT.
A most attractive detached, three bedroom property with accommodation over one floor and a lower level garage. Having being lovingly renovated by the current owner, with works completed both internally and extensive external works to the rear, this is a home which will cater well to a variety of buyers.
Well-proportioned throughout, this is a wonderful opportunity to acquire a fantastic, well appointed property within the desirable village of Colby. This superb, detached home occupies a generous plot thereby providing a good degree of privacy and enjoys a well established, truly beautiful garden which is a joy to experience.
Briefly comprising a generous hallway, newly fitted kitchen/diner boasting views over the garden and beyond and with the benefit of access to an upper patio area which has been enhanced through extensive landscaping, a triple aspect living room leading out to adjoining sunroom and lovely balcony, three double bedrooms (the principal bedroom being very generous in size and with sliding patio doors onto the rear balcony and en-suite facilities), and an excellent family bathroom. Off the hallway there are stairs down to the lower level where you will find a generous garage with utility area and an Office/boiler/store room.
Externally, the attractive rear garden and well-appointed summer house provide the most wonderful space to enjoy the outdoors. The current owner has extensively landscaped the immediate area to the rear of the property and created a delightful veranda with seating beneath and stairs which have been moved and replaced to the upper balcony with bespoke fitted railings and glass panels, affording a contemporary addition which further enhances the external of the property. This is complemented by the surrounding countryside and the benefit of an attractive, established front garden, low maintenance parking area and further store room.
From Appleby town centre, follow the main road round to the right in front of the Castle and then take the second turning to the right into Colby Lane. Continue on this road until reaching Colby, take the right bend after the bridge and continue through the village. Meadow View is on the right hand side, just after the farm in the centre of the village.
