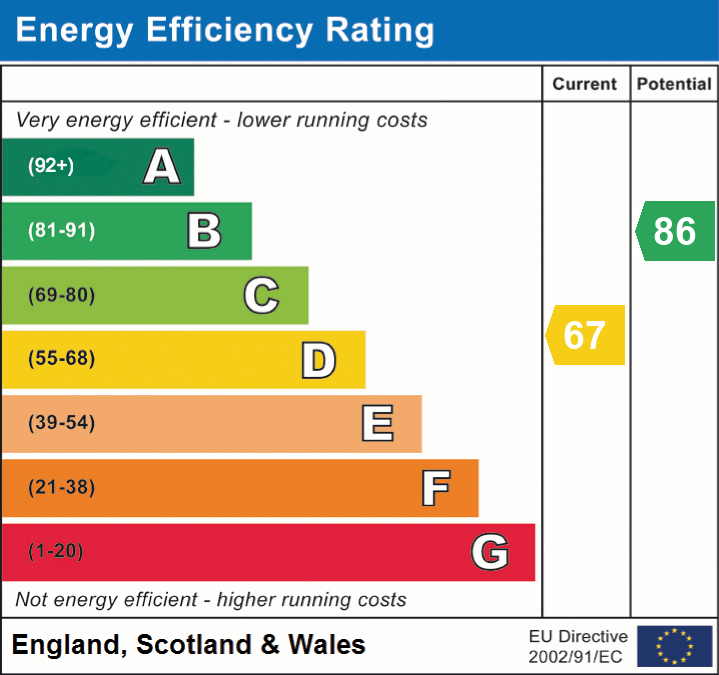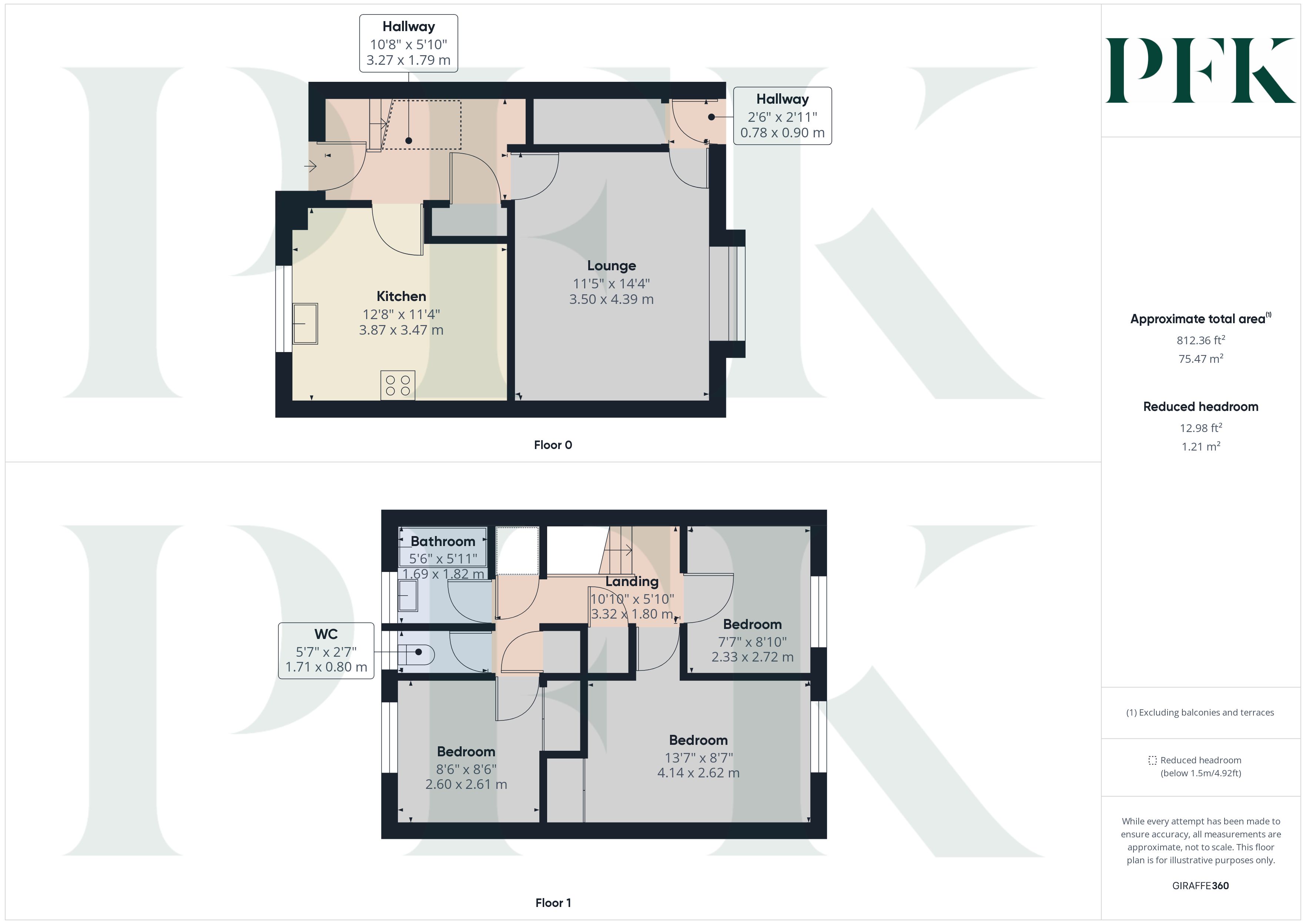

23, Pategill Road, Penrith, Cumbria
Terraced House
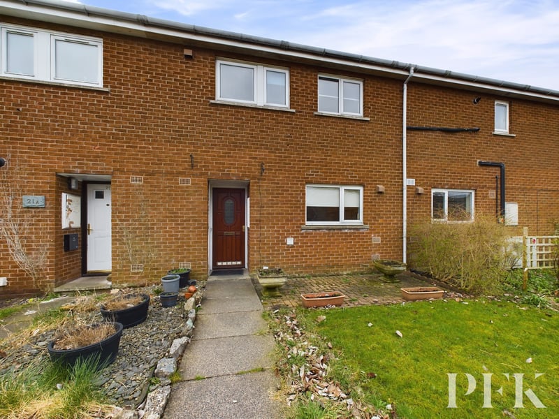
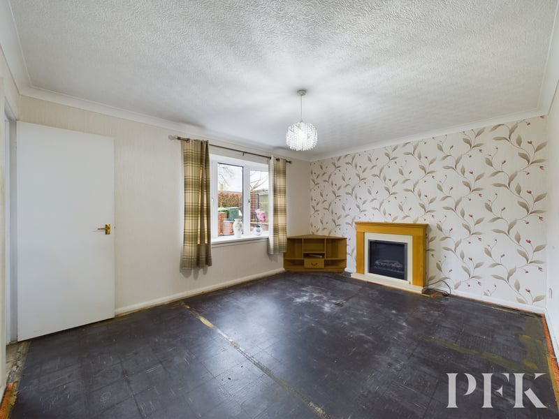
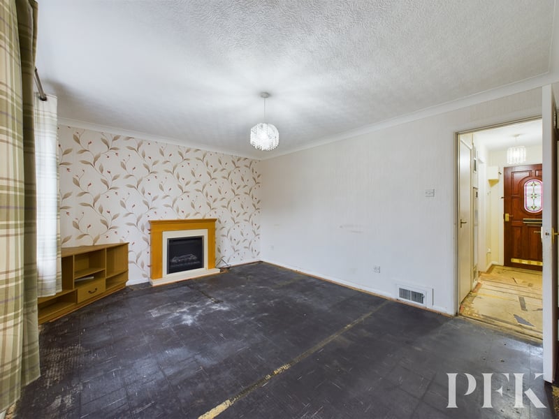
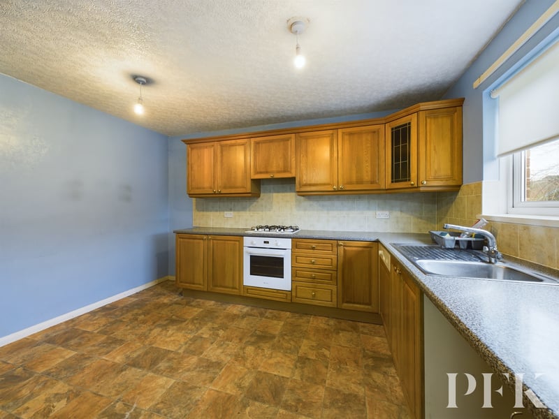
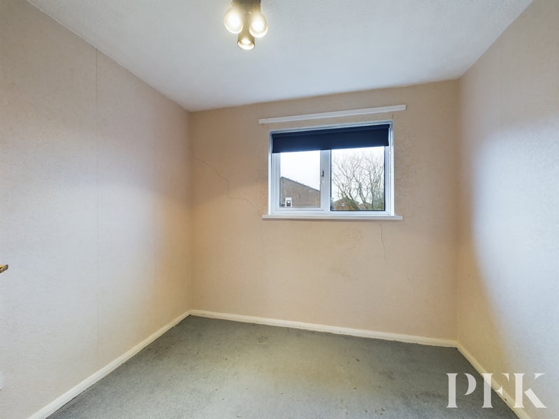
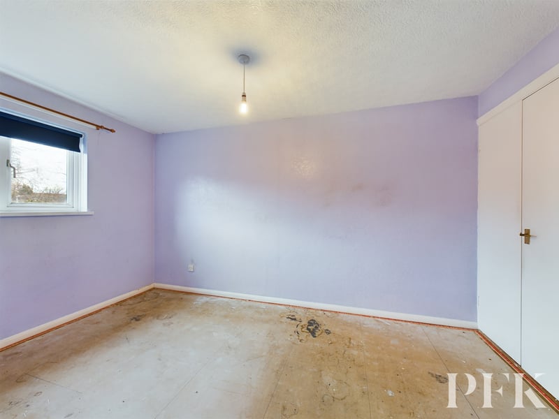
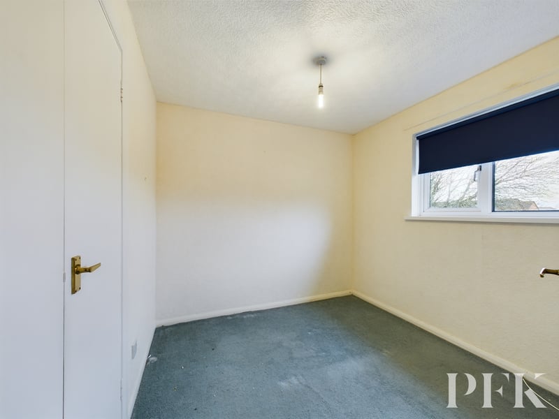
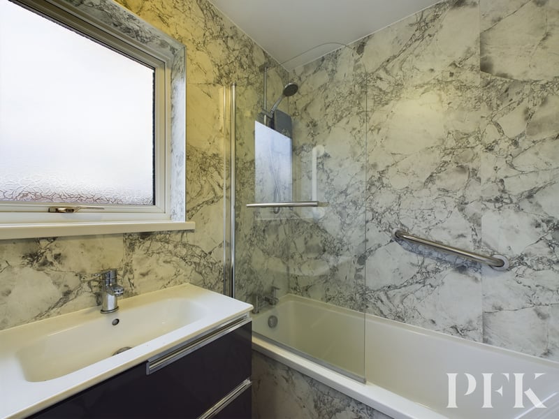
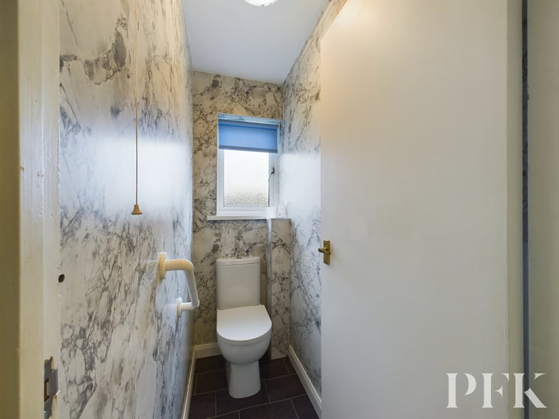
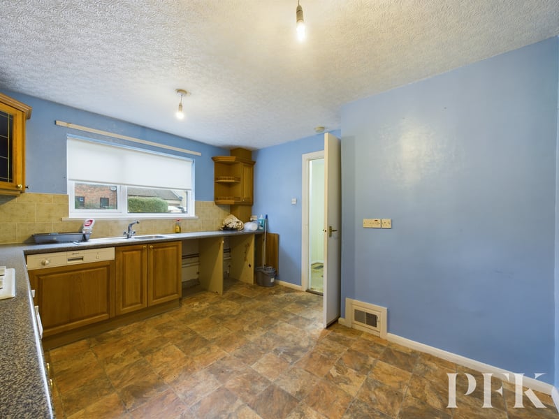
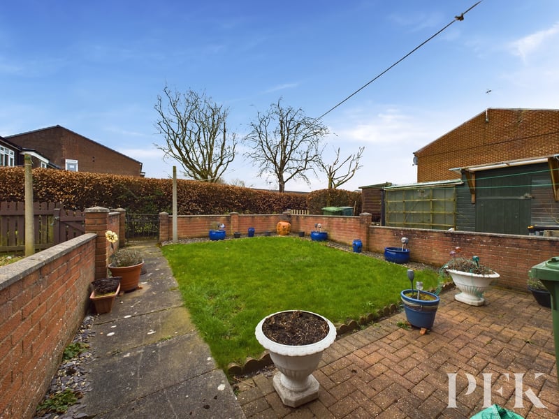
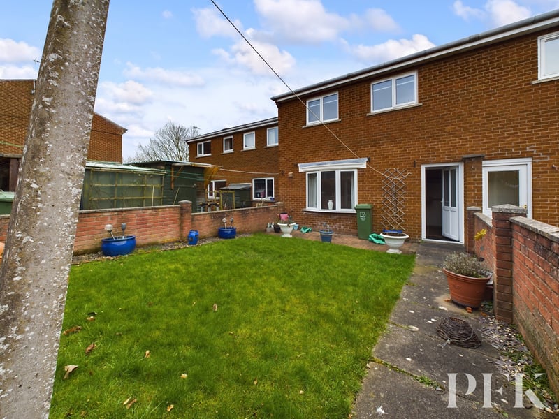
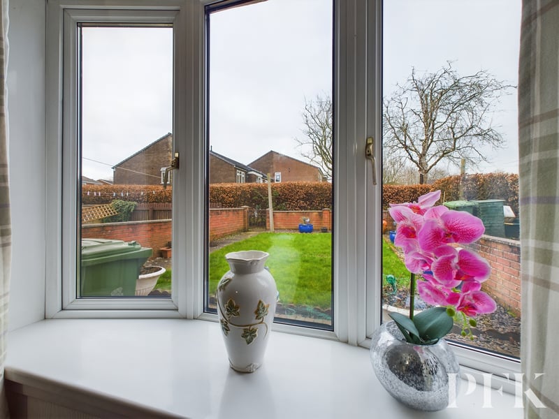
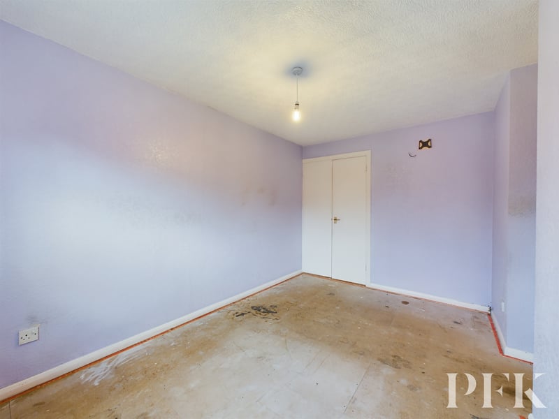
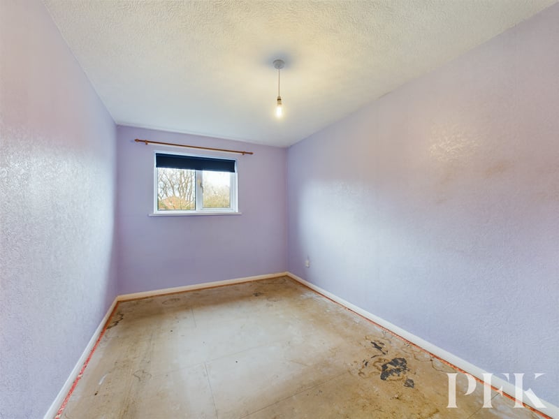
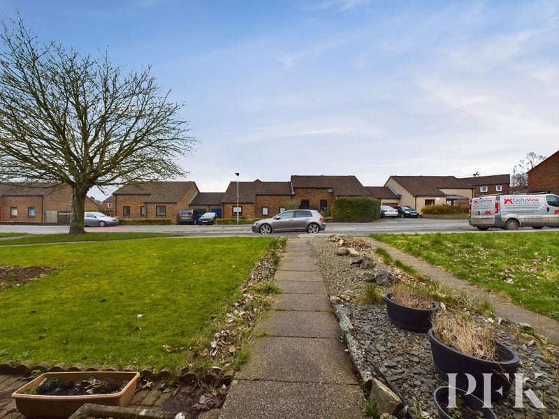
Accessed via part glazed front door. Stairs to the first floor with understairs storage space, large storage cupboard and doors leading the the ground floor rooms.
3.87m x 3.47m (12' 8" x 11' 5") A front aspect room, fitted with a good range of wall and base units with complementary work surfacing incorporating stainless steel sink and drainer unit with mixer tap and tiled splashbacks. Integrated electric oven with gas hob and extractor over, plumbing for washing machine, integrated dishwasher and space for dining table and chairs.
3.50m x 4.59m (11' 6" x 15' 1") With decorative coving, electric fire in a wood surround, rear aspect window and door to the rear hallway.
With large, understairs storage cupboard and UPVC part glazed door leading out to the rear garden.
With two fitted storage cupboards and doors giving access to first floor rooms.
2.33m x 2.72m (7' 8" x 8' 11") A rear aspect single bedroom overlooking the garden.
4.14m x 2.62m (13' 7" x 8' 7") A rear aspect double bedroom with built in wardrobe.
2.60m x 2.61m (8' 6" x 8' 7") A front aspect, small double bedroom with built in wardrobe.
1.69m x 1.82m (5' 7" x 6' 0") Fitted with wash hand basin set in a vanity storage unit and panelled bath with electric shower over, panelled walls and obscured front aspect window.
Fitted with WC, panelled walls and obscured front aspect window.
To the front, there is on street parking and a footpath leading to the front door. To the rear, the enclosed garden is mainly laid to lawn with paved patio and a pedestrian gate leading out on to the rear lane.
A Cumbria wide Local Occupancy Restriction is in place on the property - for further details, please contact the Penrith office.
PFK work with preferred providers for certain services necessary for a house sale or purchase. Our providers price their products competitively, however you are under no obligation to use their services and may wish to compare them against other providers. Should you choose to utilise them PFK will receive a referral fee : Napthens LLP, Bendles LLP, Scott Duff & Co, Knights PLC, Newtons Ltd - completion of sale or purchase - £120 to £210 per transaction; Pollard & Scott/Independent Mortgage Advisors – arrangement of mortgage & other products/insurances - average referral fee earned in 2023 was £222.00; M & G EPCs Ltd - EPC/Floorplan Referrals - EPC & Floorplan £35.00, EPC only £24.00, Floorplan only £6.00. All figures quoted are inclusive of VAT.
23 Pategill Road is a well proportioned 3 bed terraced property with a good sized rear garden.
Internally the property now requires some refurbishment but offers a large lounge, kitchen/diner, bathroom with separate WC, two double bedrooms and 1 single bedroom. Externally the property has on street parking and an enclosed rear garden.
Viewing is advised to see the potential this property has to offer.
From the town centre, proceed down King Street and take the second turning to the left (immediately after the John Norris Fishing and Country Shop) into Roper Street. Continue up the hill on to Carleton Road and turn right into the Pategill Estate. Follow the road round and the property can be found a short distance along on the left hand side. A 'For Sale' board has been erected for identification purposes.
