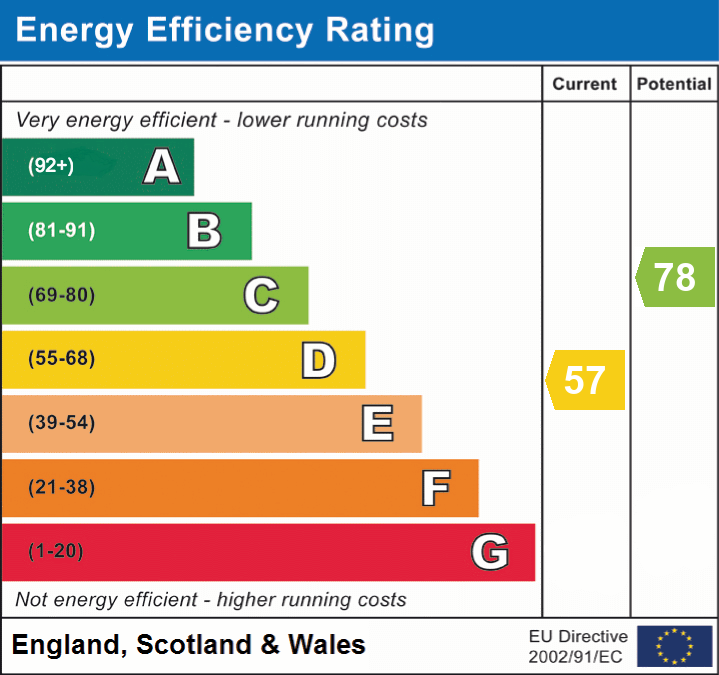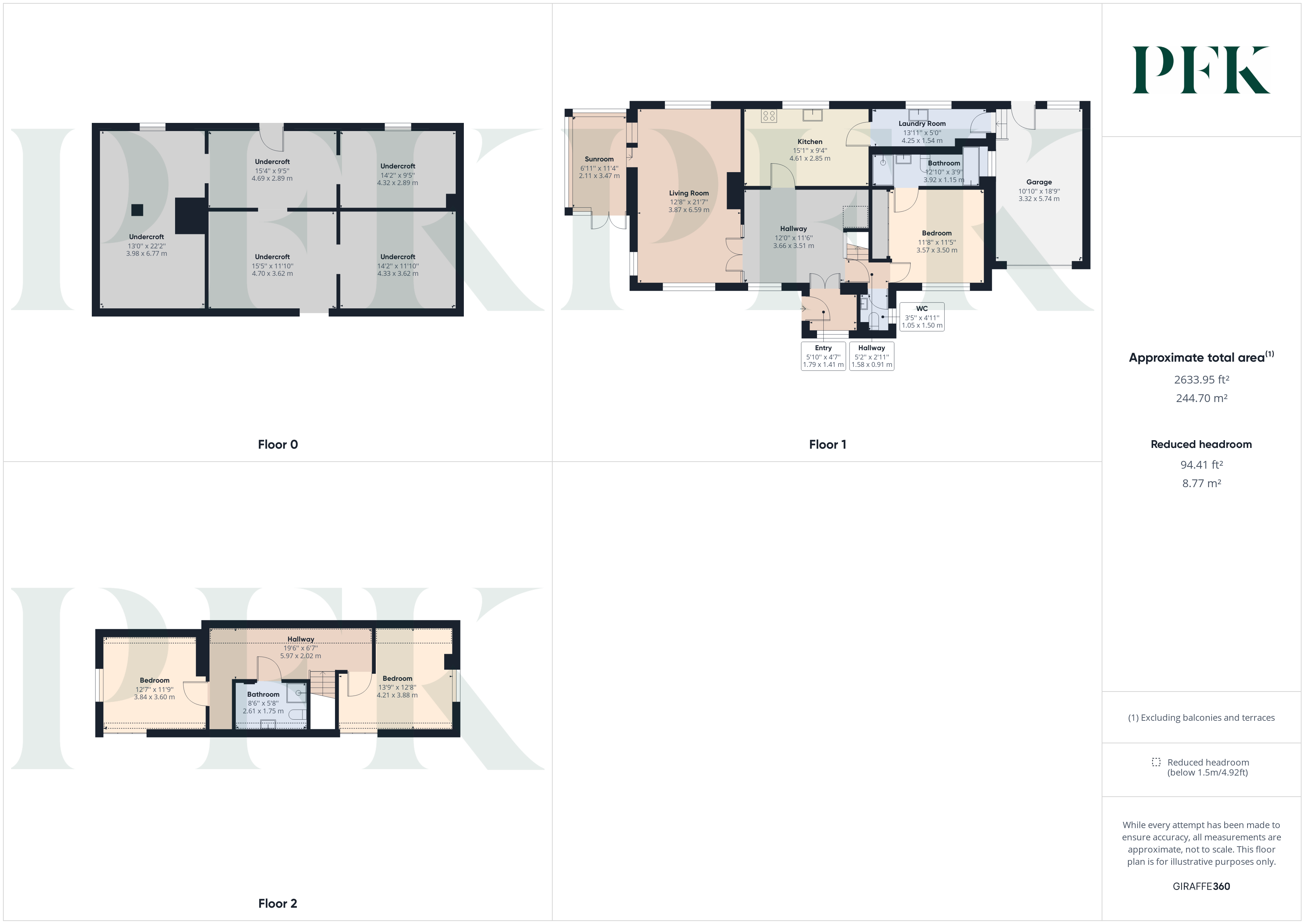

Hazelcroft, Braithwaite, Keswick, Cumbria
Bungalow
Sold Subject to Contract
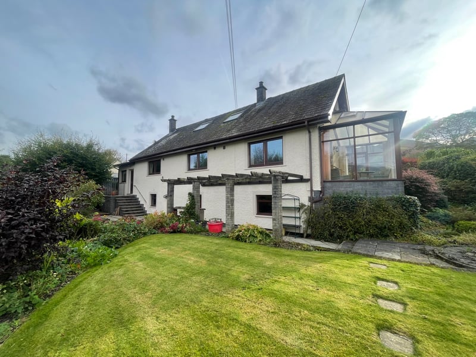
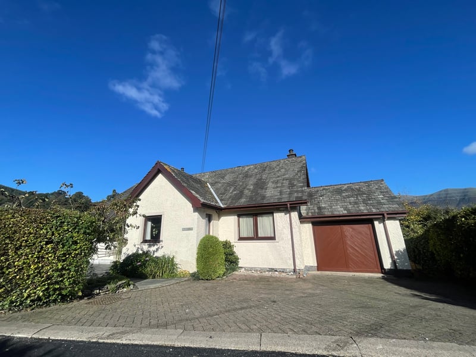
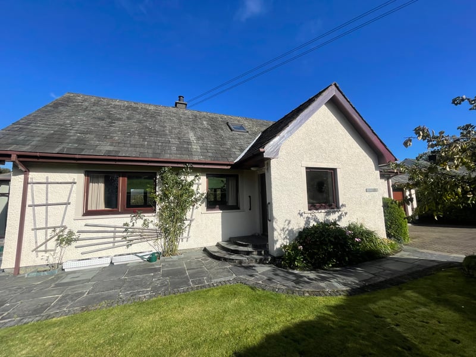
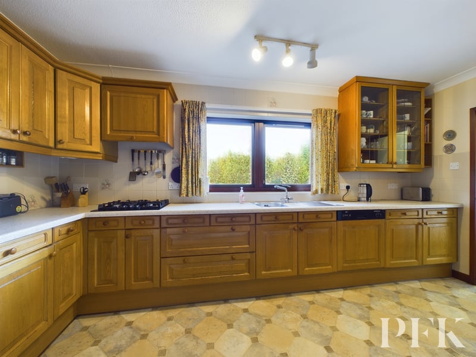
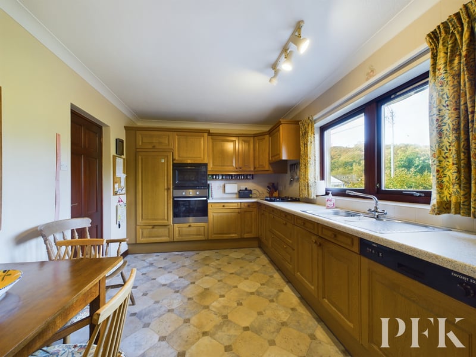
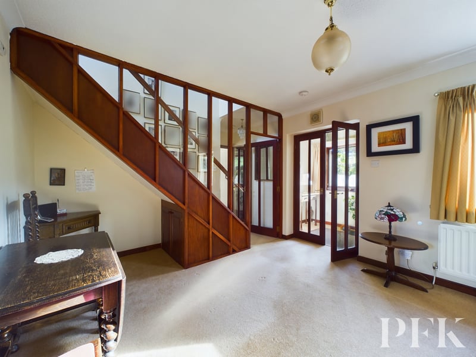
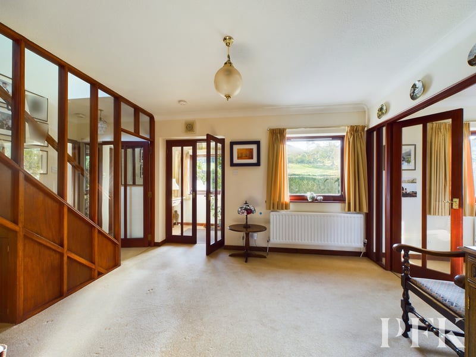
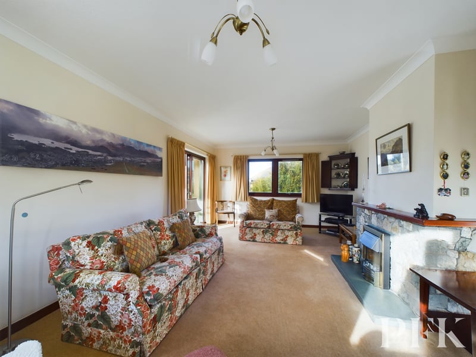
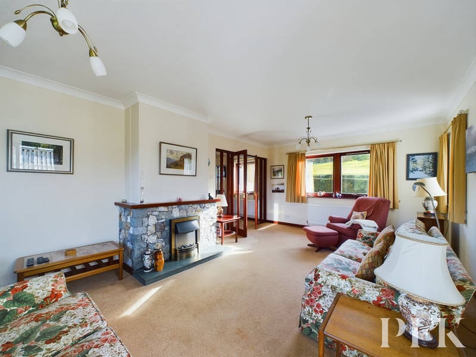
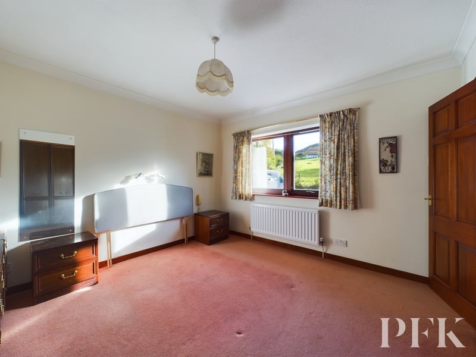
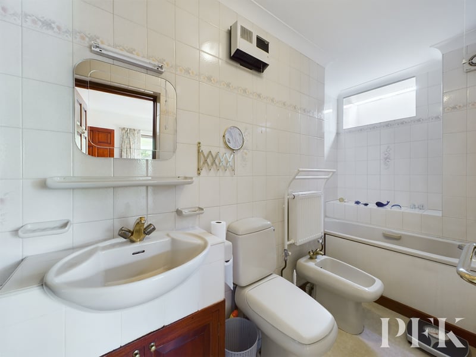
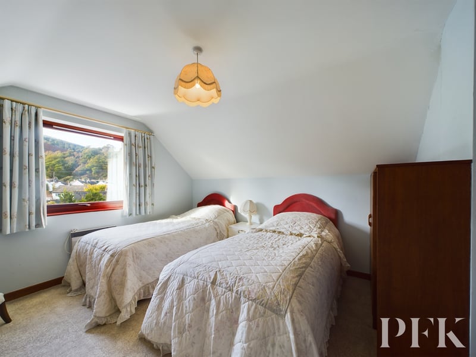
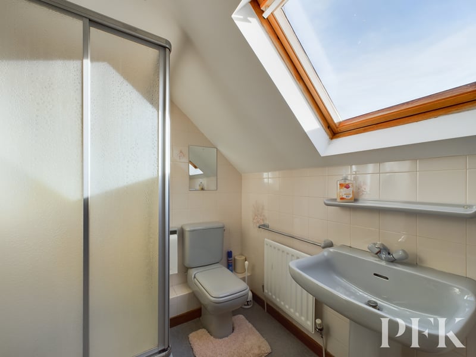
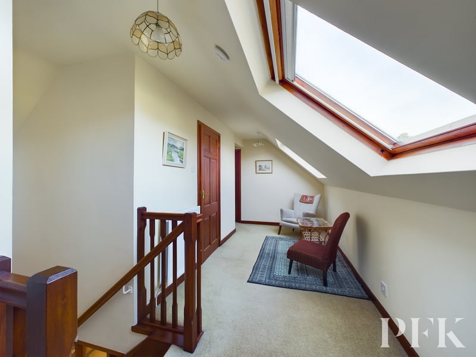
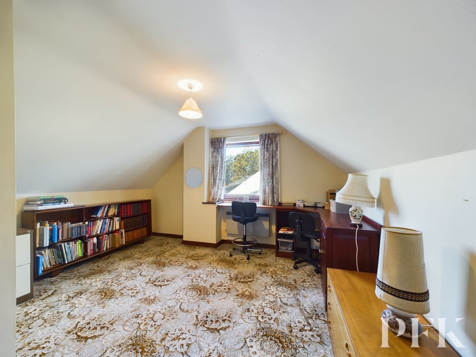
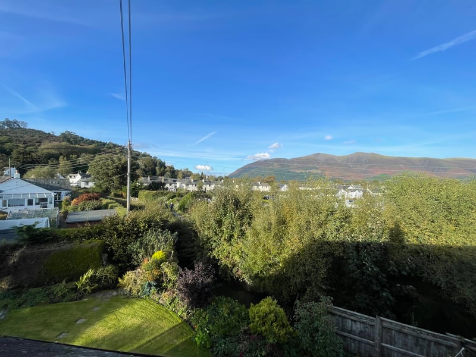
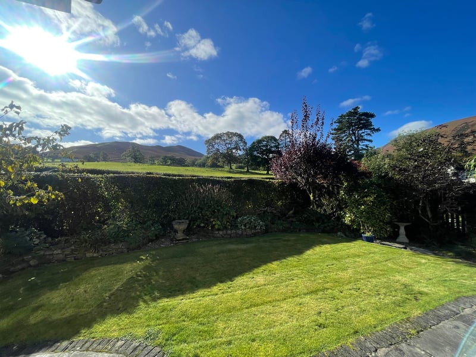
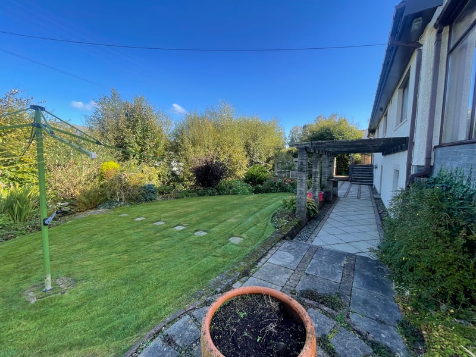
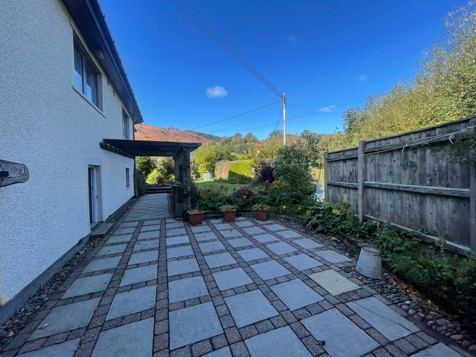
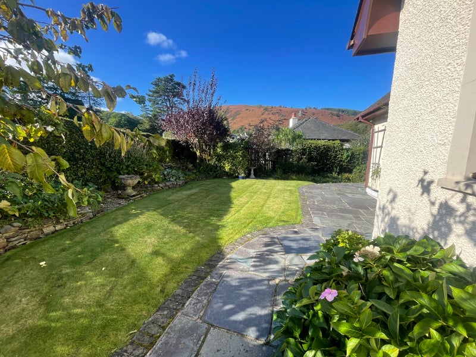
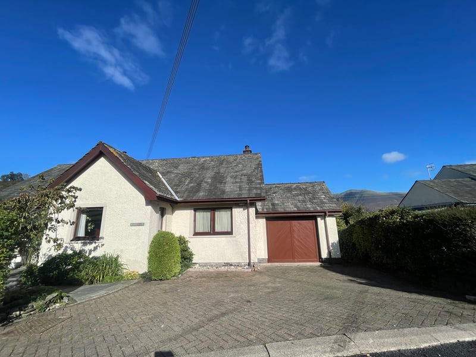
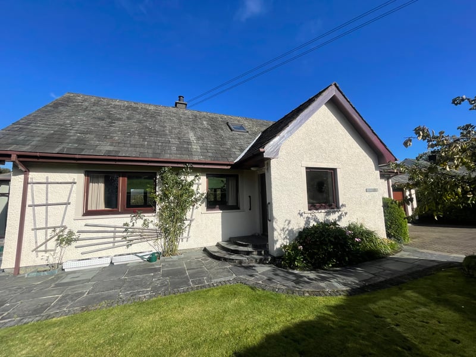
Desirable three bedroom dormer bungalow set in an elevated position in the popular village of Braithwaite with stunning panoramic views towards Grisedale, Causey Pike and Barrow to the front and Skiddaw and Doddwood to the rear. The property is immaculately presented throughout and would make a wonderful primary home.
The property briefly comprises entrance porch, spacious hallway, light living room with access to sun room with views across the garden and towards the fells, kitchen, utility and access to the garage, cloakroom, double bedroom with en-suite bathroom to the ground floor. To the first floor is a spacious landing, two further double bedrooms and a shower room. The property benefits from gardens to the front and a delightful rear garden with lawn area, patios to sit out and relax and a spacious undercroft. The integrated garage offers further space and there is ample parking to the front of the property.
Viewing is highly recommended to appreciate the accommodation on offer and the property is being sold with no onward chain.
Braithwaite is a delightful village offering all of the Lake District charm and views. There is a strong sense of community in the village and it also has excellent facilities including restaurants, pubs, a cafe and village shop. The village has a Church of England primary school, a village hall and the surrounding fells form the famous Coledale Horseshoe offering an excellent base for exploring some of the finest routes in the Lake District. It is a short drive or walk into Keswick town which provides a wider choice of amenities and an easy commute to a number of surrounding villages and towns including Cockermouth, Grasmere and Penrith. For those wishing to commute, the A66 provides easy access to the M6 and Penrith mainline railway station in around 20 minutes by car.
1.79m x 1.41m (5' 10" x 4' 8") Accessed via wooden door, window to the front elevation and glazed double doors into:-
3.66m x 3.51m (12' 0" x 11' 6") A spacious area with open under stairs, window to the front elevation, radiator and glazed double doors into:-
3.87m x 6.59m (12' 8" x 21' 7") A light room with triple aspect windows to the front, rear and side elevation, feature stone fireplace with slate hearth and wooden mantle, two radiators and patio doors into Sunroom.
2.11m x 3.47m (6' 11" x 11' 5") Windows to three sides overlooking the gardens, tiled floor and door to the front.
4.61m x 2.85m (15' 1" x 9' 4") Fitted with wooden wall and base units, stainless steel 1.5 bowl sink and drainer with mixer tap, complementary worktop, tiled splashback, gas hob with extractor over, eye level microwave, electric eye level oven and grill, integrated fridge, integrated dishwasher, radiator, window to the rear elevation with views towards Skiddaw and ample space for a dining table.
4.25m x 1.54m (13' 11" x 5' 1") Wall and base units, stainless steel sink and drainer, tiled splashback, plumbing for washing machine, radiator, window to the rear elevation and door into garage.
1.58m x 0.91m (5' 2" x 3' 0") Accessed via glazed door from the hallway, stairs to first floor and doors to:-
1.05m x 0.91m (3' 5" x 3' 0") WC, wash hand basin with mirror above, radiator and obscured window to the side elevation.
3.57m x 3.50m (11' 9" x 11' 6") Window to the front elevation with fantastic fell views, radiator, built in wardrobes to one wall and door into:-
3.92m x 1.15m (12' 10" x 3' 9") Five piece suite comprising tiled shower cubicle with electric shower, vanity wash hand basin with shelf and mirror above, WC, bidet, bath, wall mounted radiator, towel rail, fully tiled walls, extractor fan and borrowed light.
5.97m x 2.02m (19' 7" x 6' 8") Two velux windows to the rear elevation with beautiful views over Braithwaite and towards Skiddaw, under eaves storage, radiator and shelved cupboard.
4.21m x 3.88m (13' 10" x 12' 9") A double room with window to the side elevation, electric wall heater, built in wardrobe with hanging rail and further shelved under waves storage.
2.61m x 1.75m (8' 7" x 5' 9") Tiled shower cubicle with electric shower, WC, pedestal wash hand basin with shelf above, velux window with stunning views towards Grisedale Pike, Causey Pike and Barrow, radiator and shelved storage.
3.84m x 3.60m (12' 7" x 11' 10") A double room, with window to the side elevation, electric panel heater, under eaves storage and built in storage cupboard with hanging rail and shelf.
3.32m x 5.74m (10' 11" x 18' 10") Electric up and over door, light, power, base units, window and door to the rear elevation.
To the front of the property is a driveway providing off street parking for two vehicles.
To the front of the property is a lawned area with paved areas and steps to the front door, there are walled beds with mature shrubs and perennials. Stunning fell views can be enjoyed from the private front garden and slat flags lead you to the side and rear of the property.
To the rear is a delightful spacious garden which is mainly laid to lawn with mature shrub and perennial borders. A private patio area provides an ideal sitting out space. Steps lead up to the garage and property.
A door from the patio leads you to the undercroft.
A large spacious storage area which extends to the footprint of the property, there is power, light and two windows to the rear elevation.
The tenure is Freehold.
The EPC rating is F.
PFK work with preferred providers for certain services necessary for a house sale or purchase. Our providers price their products competitively, however you are under no obligation to use their services and may wish to compare them against other providers. Should you choose to utilise them PFK will receive a referral fee : Napthens LLP, Bendles LLP, Scott Duff & Co, Knights PLC, Newtons Ltd - completion of sale or purchase - £120 to £210 per transaction; Pollard & Scott/Independent Mortgage Advisors – arrangement of mortgage & other products/insurances - average referral fee earned in 2022 was £260.48; M & G EPCs Ltd - EPC/Floorplan Referrals - EPC & Floorplan £35.00, EPC only £24.00, Floorplan only £6.00. All figures quoted are inclusive of VAT.
