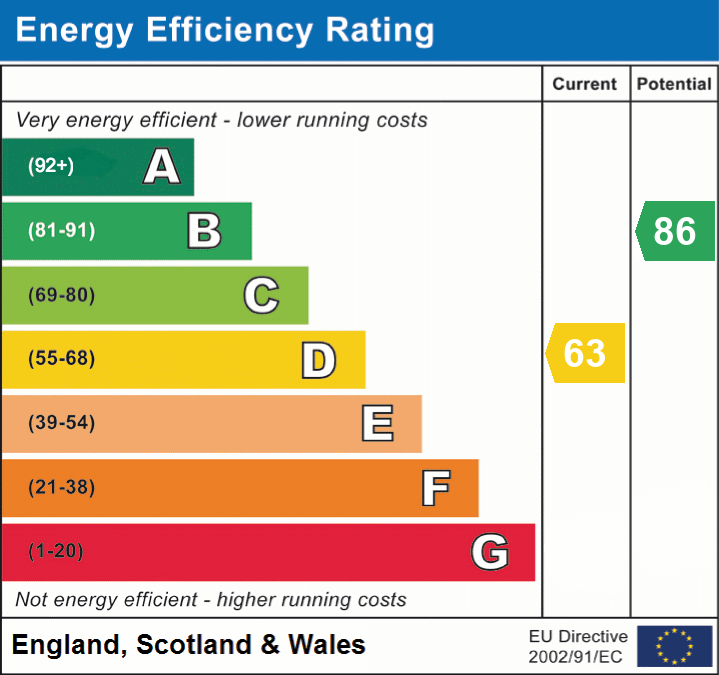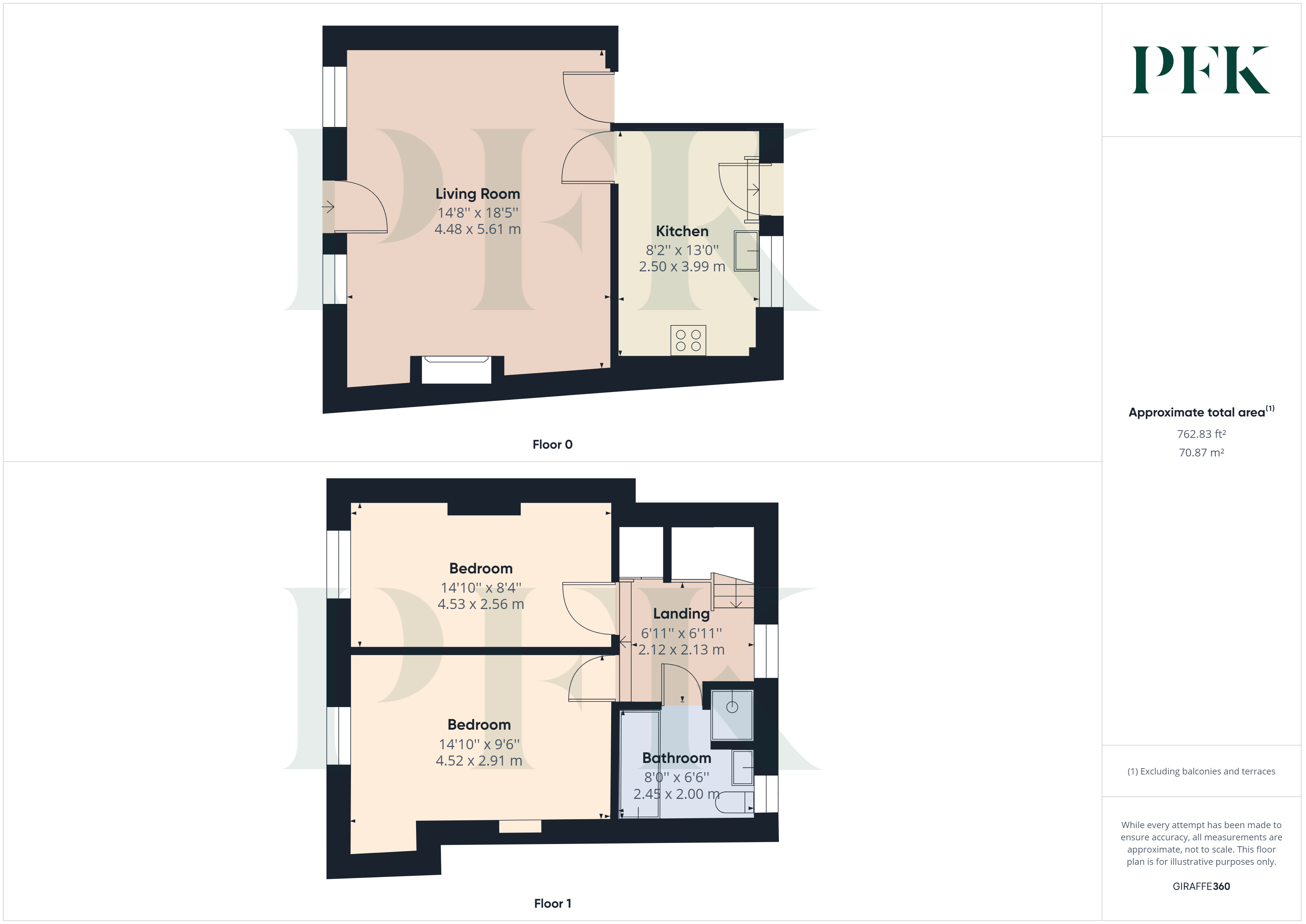

North View Cottage, Ireby, Wigton, Cumbria
Terraced House
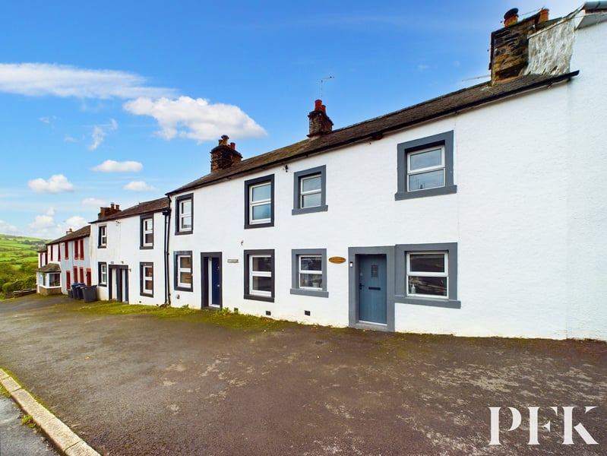
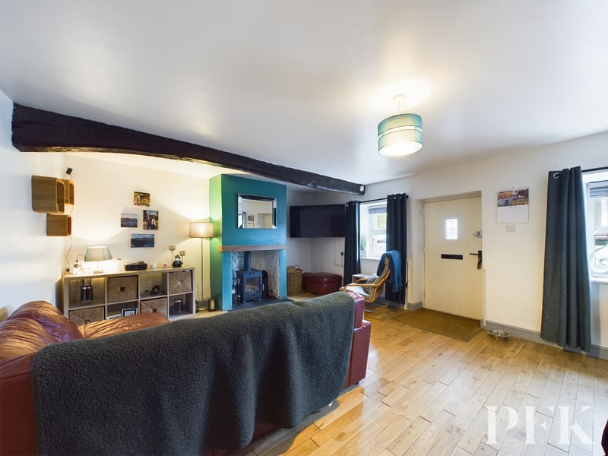
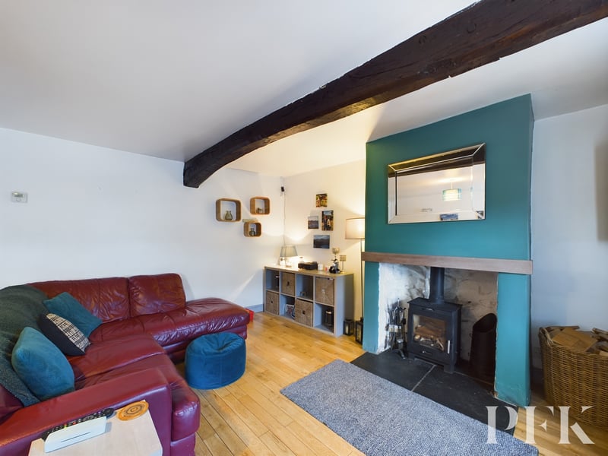
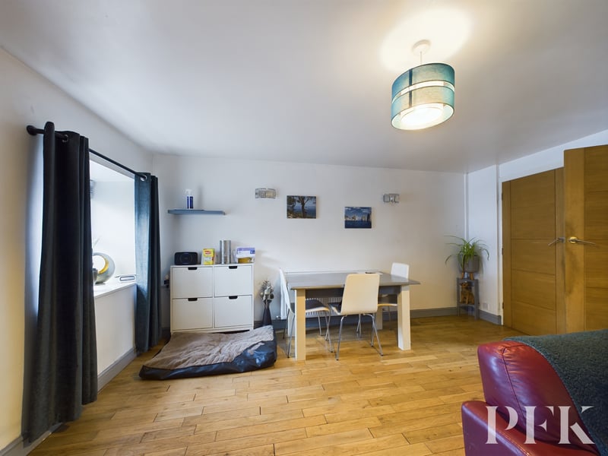
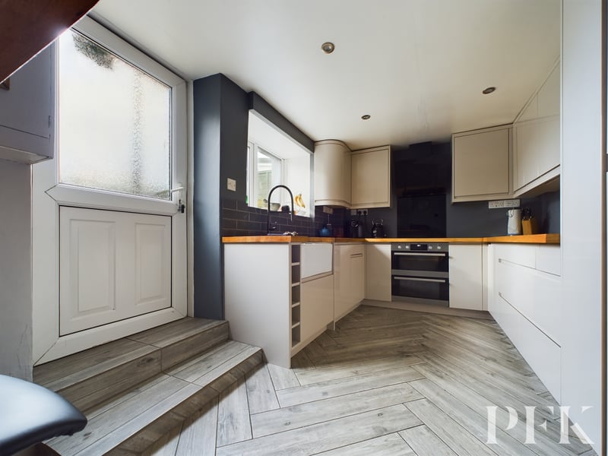
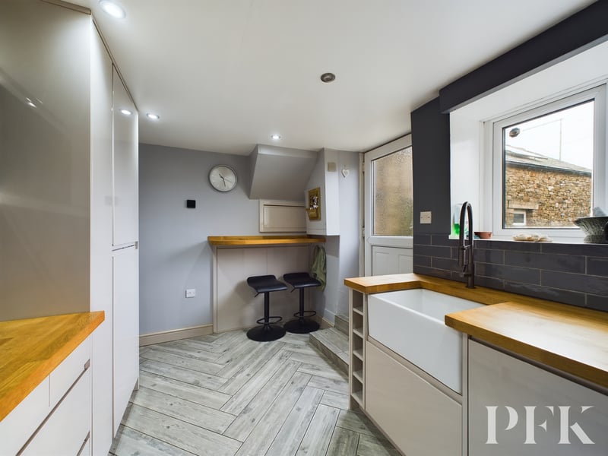
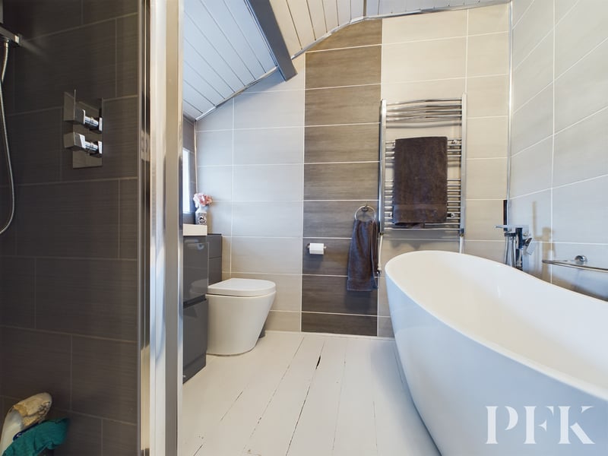
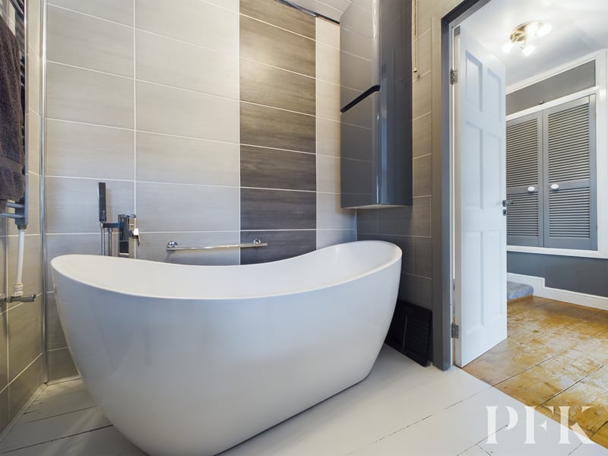
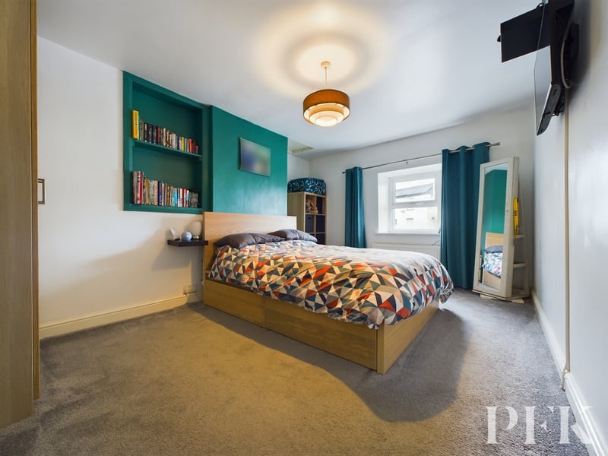
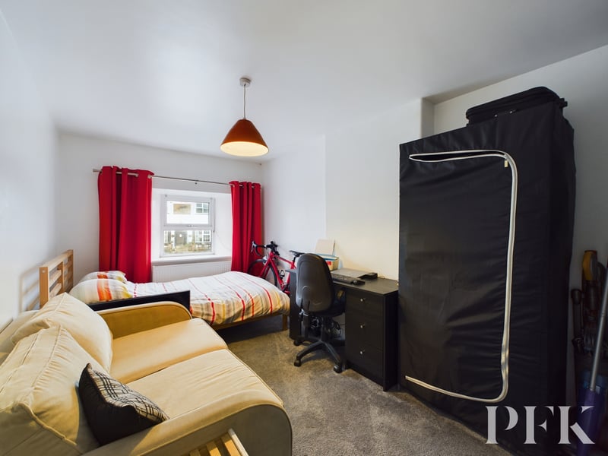
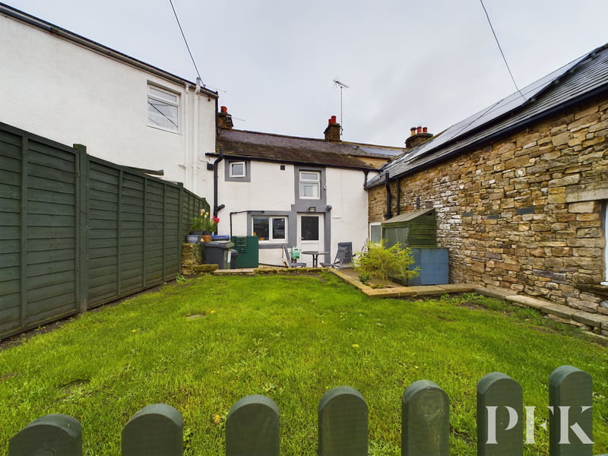
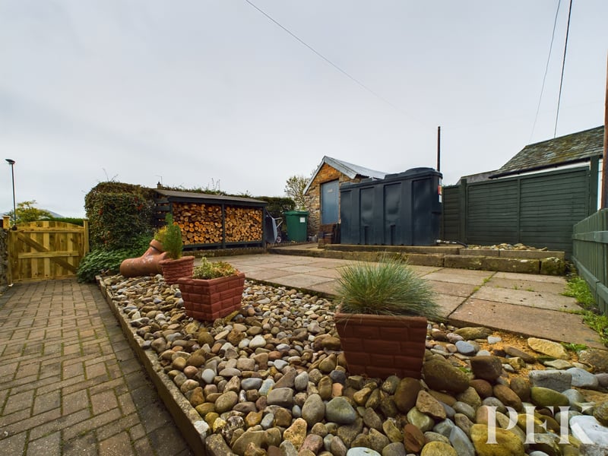
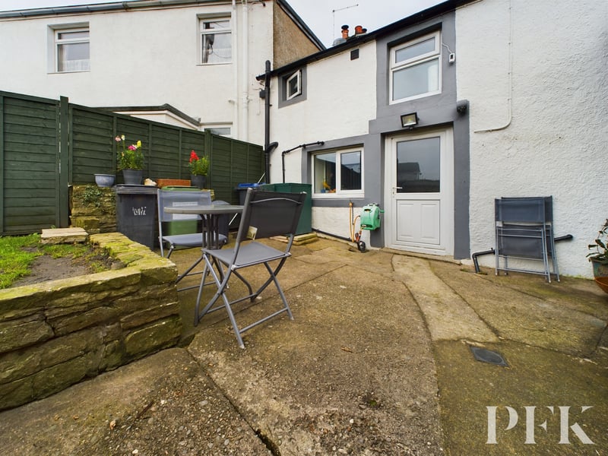
Delightful two bedroom terraced cottage set in the popular rural village of Ireby with a good sized garden to the rear and off road parking to the front. The property is in the heart of the village and has been lovingly modernised throughout, including new central heating, double glazed windows, kitchen and bathroom. A perfect primary home or would be ideal as a lucrative holiday let or second home.
Mains electricity, water and drainage. Oil fired central heating. Double glazed throughout. Telephone line and broadband connection installed subject to BT regulations. Please note - the mention of any appliances and/or services within these particulars does not imply that they are in full and efficient working order.
4.48m x 5.61m (14' 8" x 18' 5") A light open plan room, the living area has a window to the front elevation, exposed wooden flooring throughout, feature fireplace with wood burning stove, sandstone mantle and stone hearth.
The dining area has a window to the front elevation, radiator and a door to the first floor stairs.
2.50m x 3.99m (8' 2" x 13' 1") Window and door to the rear aspect, underfloor heating, matching gloss wall and base units, wooden worktop, tiled splashback, Belfast ceramic sink with mixer tap, integrated fridge freezer, slimline dishwasher, eye level microwave, induction hob with extractor over and space for washing machine under the breakfast bar.
2.12m x 2.13m (6' 11" x 7' 0") Window to rear aspect, fitted storage cupboards and a radiator.
2.45m x 2.00m (8' 0" x 6' 7") Window to the rear aspect, free standing contemporary bath, shower cubicle with mains shower, WC, wash hand basin, tiled floor to ceiling and heated towel rail.
4.52m x 2.91m (14' 10" x 9' 7") Window to the front aspect, alcove shelving and a radiator.
4.53m x 2.56m (14' 10" x 8' 5") Window to the front aspect and a radiator.
To the front of the property is parking for two vehicles.
To the rear is a patio seating area with a raised lawn, flower borders, useful outhouse and a log store.
PFK work with preferred providers for certain services necessary for a house sale or purchase. Our providers price their products competitively, however you are under no obligation to use their services and may wish to compare them against other providers. Should you choose to utilise them PFK will receive a referral fee : Napthens LLP, Bendles LLP, Scott Duff & Co, Knights PLC, Newtons Ltd - completion of sale or purchase - £120 to £210 per transaction; Pollard & Scott/Independent Mortgage Advisors – arrangement of mortgage & other products/insurances - average referral fee earned in 2022 was £260.48; M & G EPCs Ltd - EPC/Floorplan Referrals - EPC & Floorplan £35.00, EPC only £24.00, Floorplan only £6.00. All figures quoted are inclusive of VAT.
