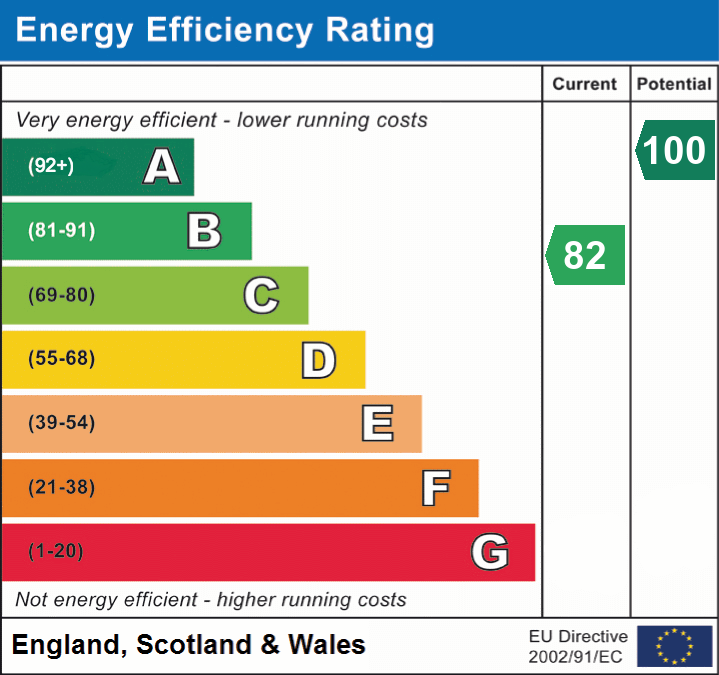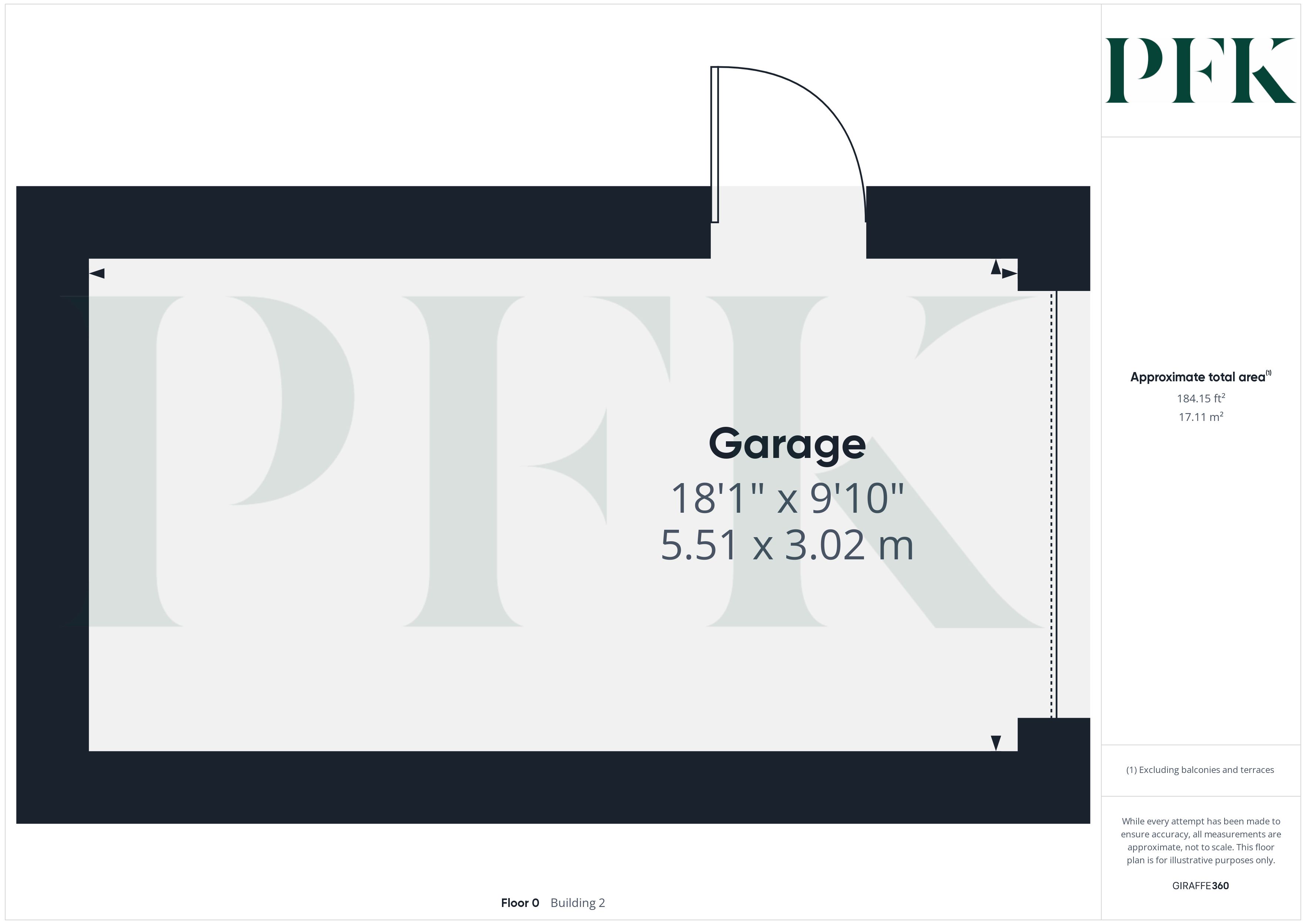

3, Drovers Mount, Penrith, Cumbria
Bungalow
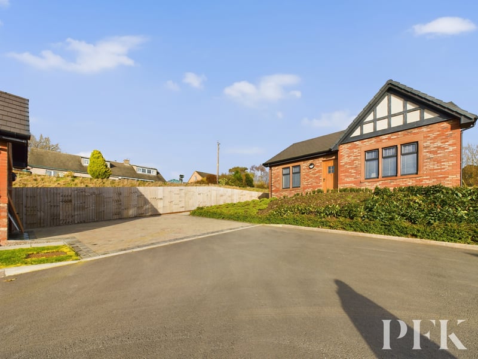
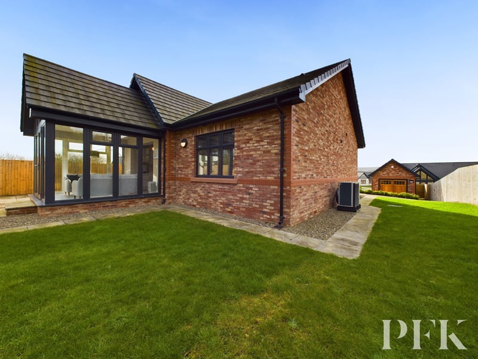
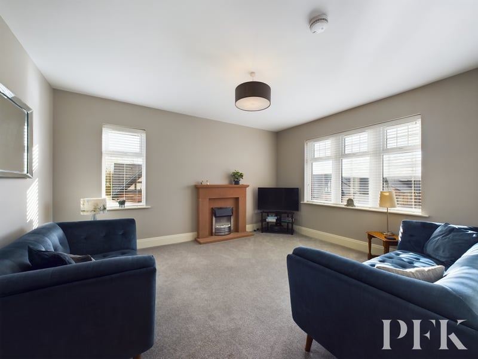
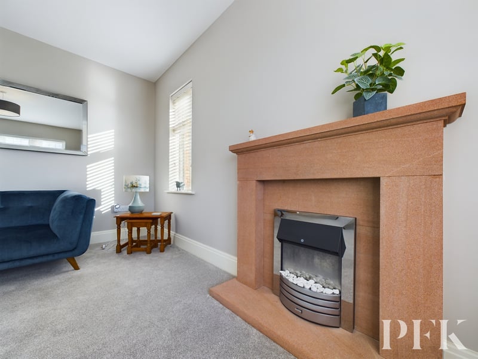
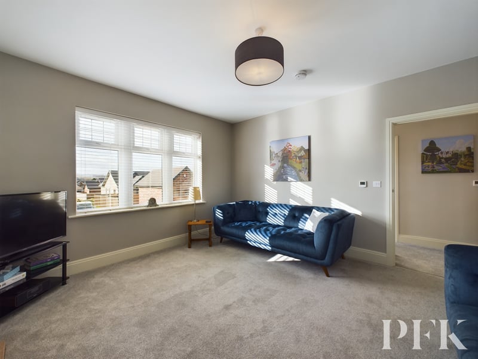
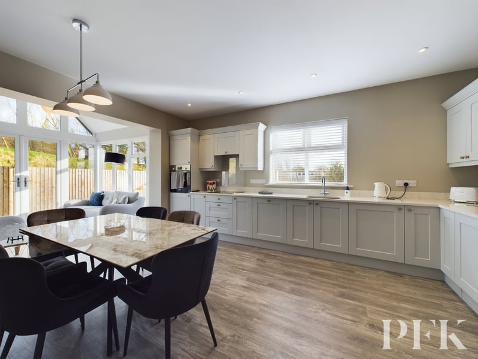
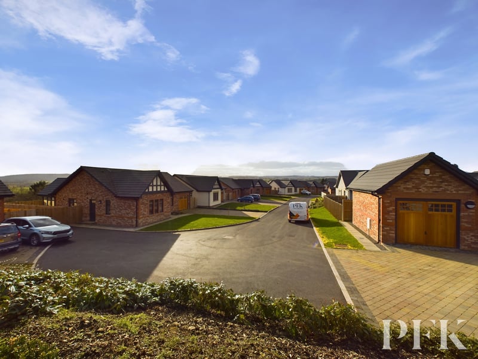
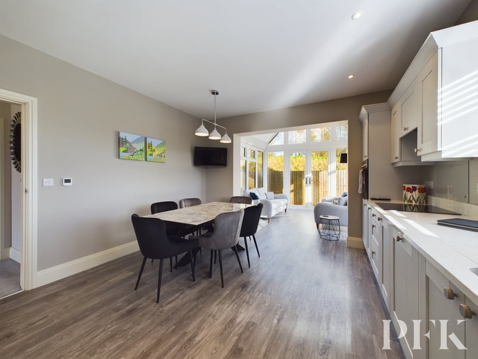
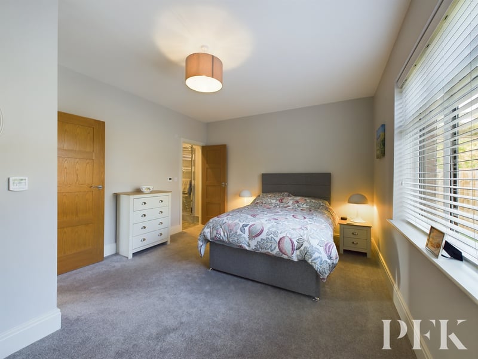
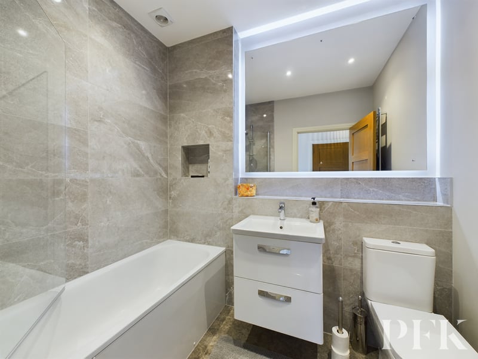
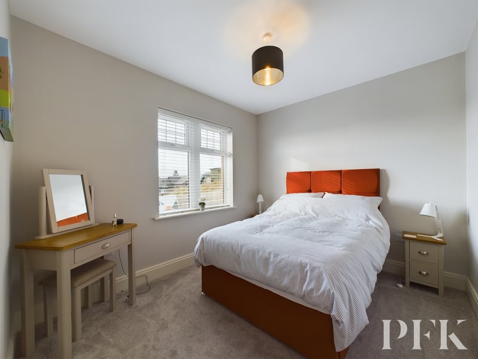
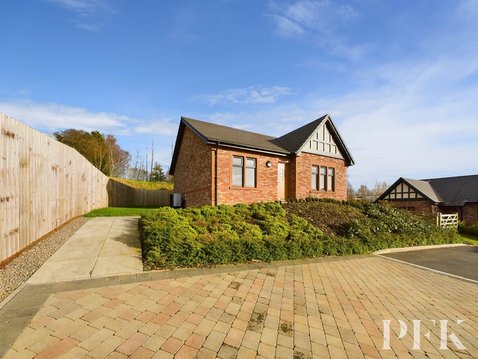
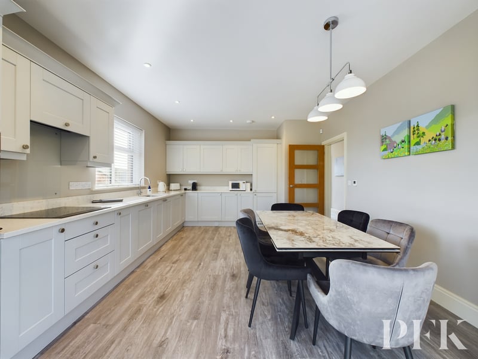
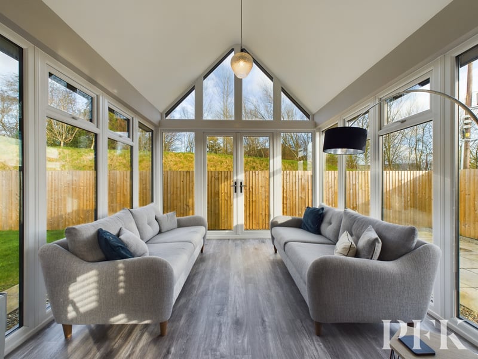
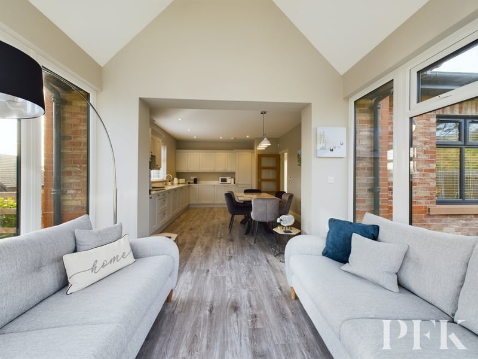
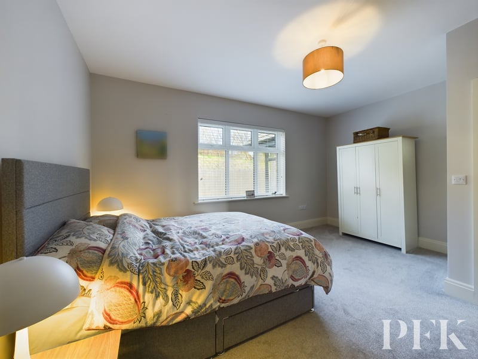
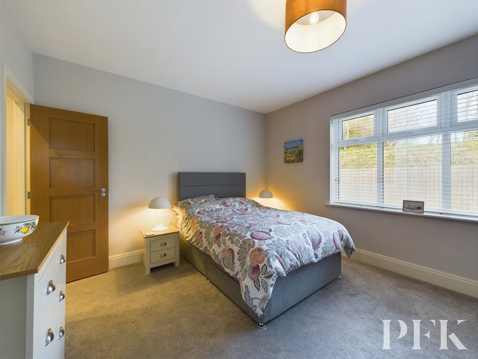
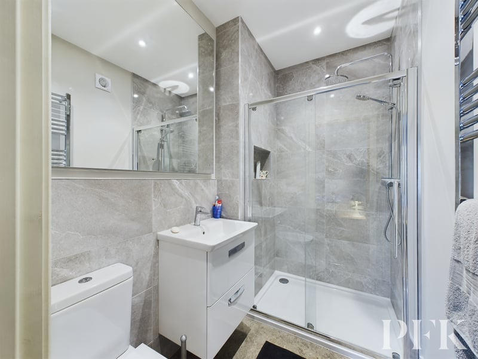
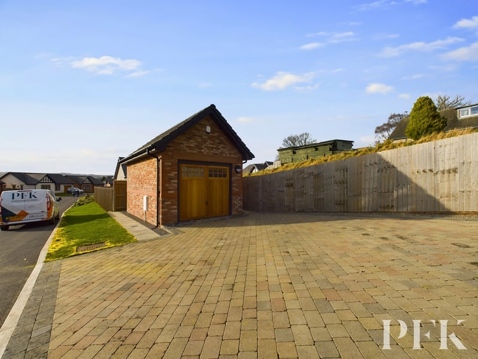
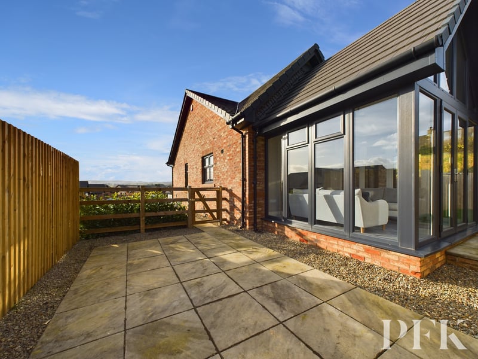
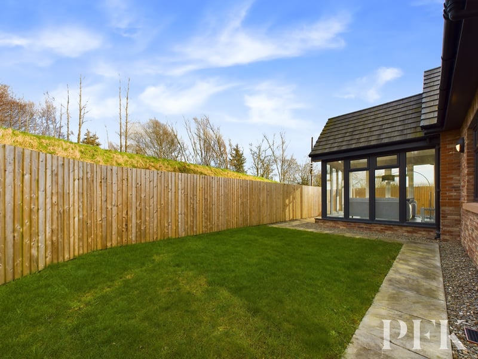
An exciting opportunity to acquire a beautiful, two bedroom detached bungalow, nestled on the edge of the delightful village of Little Salkeld.
Due to the elevation of this delightful property, which is in 'turn-key' condition, the views to the front aspect are just fabulous and the position of the property affords an excellent degree of privacy in the gardens. Constructed by a local, reputable firm, Citadel Homes, the quality of the fixtures and fittings is to an extremely high standard, with all of the modern conveniences you would expect and more. The spacious accommodation and well thought out layout of the property, complement the exacting standards evident both internally and externally. The accommodation comprises central hallway with cupboard and loft access, dual aspect living room, stunning kitchen/diner which leads into a vaulted sun room, a family bathroom and two good-sized bedrooms, one of which enjoys en suite facilities.
The wraparound gardens offer ample space to sit out and enjoy the tranquil setting of this development, whilst the plot also provides block paved, driveway parking for two vehicles and a smart, detached garage, complete with electric door, alarm system, and tap.
Mains water and electricity. Drainage via water treatment plant which serves the development. Energy efficient, air source heat pump system which runs the zoned, underfloor heating throughout the property. Double glazing installed. Please note: The mention of any appliances/services within these particulars does not imply that they are in full and efficient working order.
Providing access to living room, kitchen/diner, two bedrooms and family bathroom. Alarm controls, useful storage cupboard (which also houses the manifolds for underfloor heating, electric fusebox and meters) and access to loft space.
3.91m x 4.52m (12' 10" x 14' 10") A dual aspect reception room enjoying superb views. Bespoke, local sandstone fireplace housing Dimplex fire, fitted blinds and carpeting.
4.98m x 3.91m (16' 4" x 12' 10") A beautiful, fitted kitchen with recessed spotlights to the kitchen and pendant lighting over the dining area. Fitted with an excellent range of wall and base units complete with stunning stone worktops and upstands, and sunken sink with integrated drainage board and mixer tap. Integrated appliances include eye level oven, hob with extractor over, dishwasher, fridge freezer, washing machine and tumble dryer. Ample power sockets and Modulea flooring. Open plan access to: -
3.18m x 3.38m (10' 5" x 11' 1") Superb additional living space with vaulted ceiling (roof lining to the apex), full height, uPVC windows and patio doors providing access to the garden. Pendant lighting and continuation of the Modulea flooring from the kitchen.
4.7m x 3.63m (15' 5" x 11' 11") max. Rear aspect, double bedroom with carpeting and door to: -
Fitted with three piece suite comprising fully tiled shower cubicle with mains connected, rainfall shower and additional handheld attachment, WC and basin set on vanity unit. Heated towel rail, wall mounted mirror and hardwearing, Moduleo flooring.
3.32m x 2.86m (10' 11" x 9' 5") A lovely, front aspect, carpeted, double bedroom.
2.29m x 1.59m (7' 6" x 5' 3") Partly tiled bathroom with recessed spotlights, bath with mains connected shower over and shower screen, WC, basin set on vanity unit with tiled shelf above and wall mounted mirror with feature lighting beneath, extractor fan, heated towel rails and hardwearing Moluleo flooring.
A block paved driveway provides ample off road parking for two vehicles.
With electric door, alarm, power, light, water tap and pedestrian door.
The elevated position of the property affords lovely views from the front and side gardens, which are a delightful combination of lawn, flagged pathways, patio and low maintenance decorative gravelled areas. There is wooden privacy fencing with a gate to one side and an open aspect to the other. The outside space is a fabulous blank canvas enabling prospective purchaser(s) the option to incorporate their own ideas and make it their own.
Tenure - Freehold.
Council tax - Band C.
We understand a management company has been set up and a management fee of £410 per annum is payable which covers the water treatment works and communal areas. Prospective purchasers are advised to satisfy themselves regarding full details.
PFK work with preferred providers for certain services necessary for a house sale or purchase. Our providers price their products competitively, however you are under no obligation to use their services and may wish to compare them against other providers. Should you choose to utilise them PFK will receive a referral fee : Napthens LLP, Bendles LLP, Scott Duff & Co, Knights PLC, Newtons Ltd - completion of sale or purchase - £120 to £210 per transaction; Pollard & Scott/Independent Mortgage Advisors – arrangement of mortgage & other products/insurances - average referral fee earned in 2023 was £222.00; M & G EPCs Ltd - EPC/Floorplan Referrals - EPC & Floorplan £35.00, EPC only £24.00, Floorplan only £6.00. All figures quoted are inclusive of VAT.
