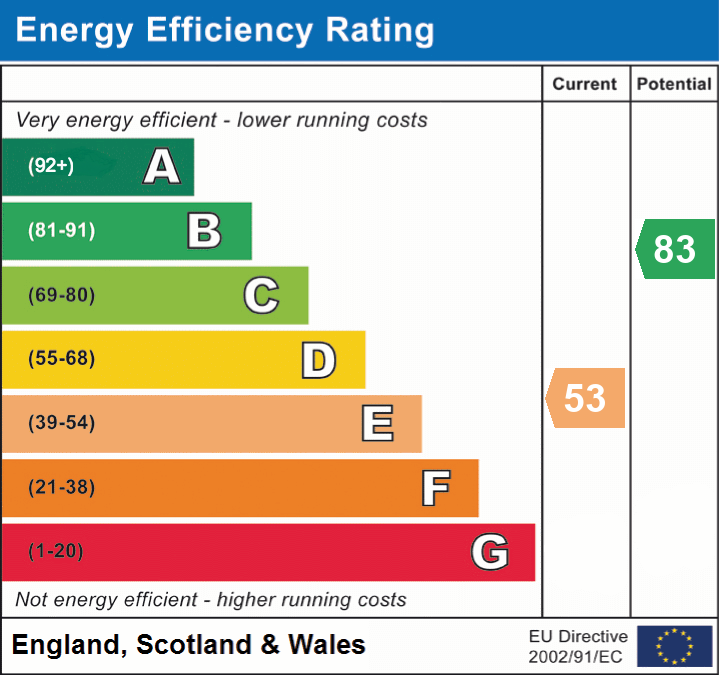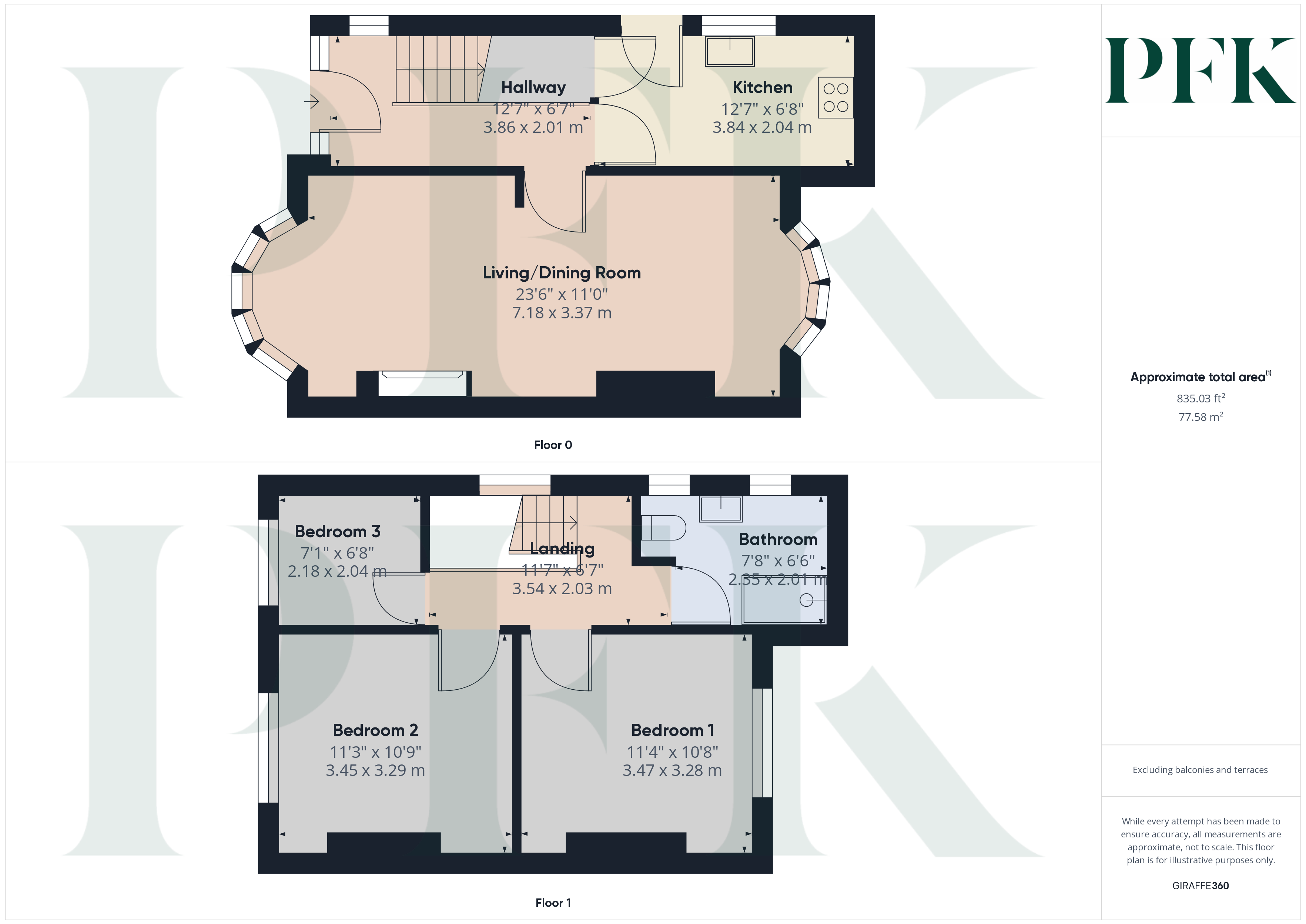

28, Manor Park, Keswick, Cumbria
Semi-Detached House
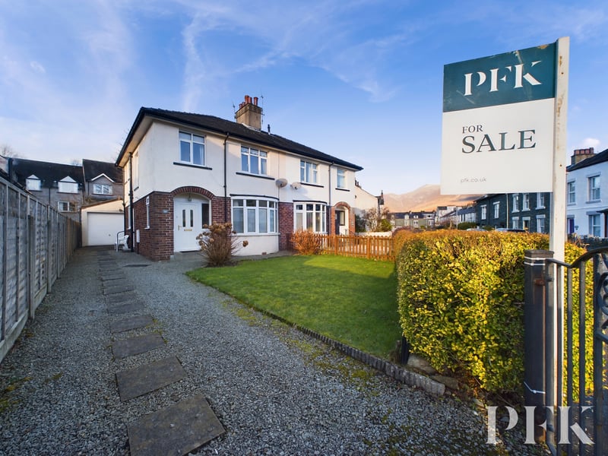
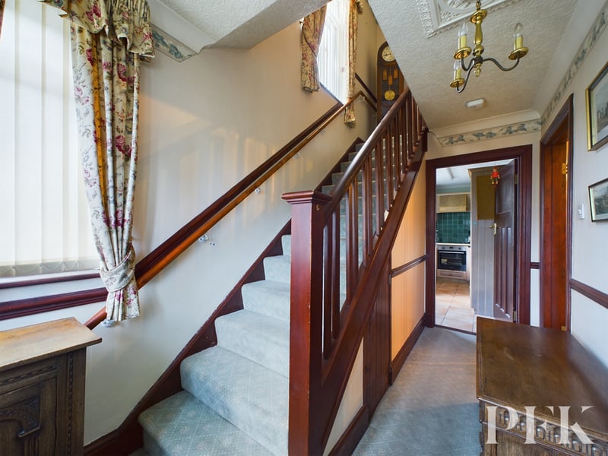
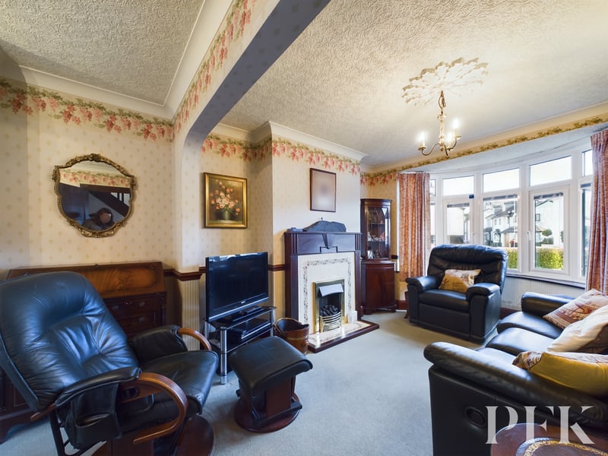
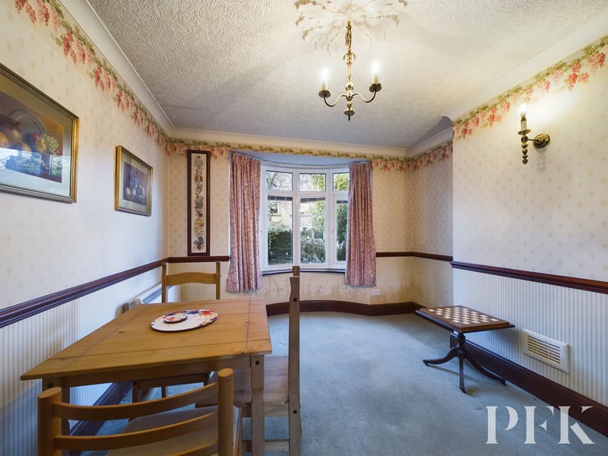
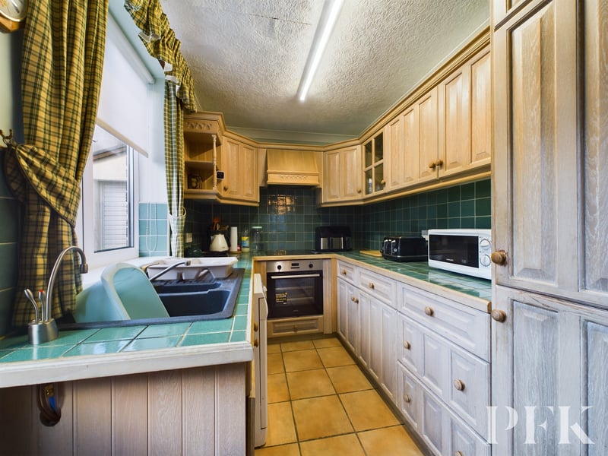
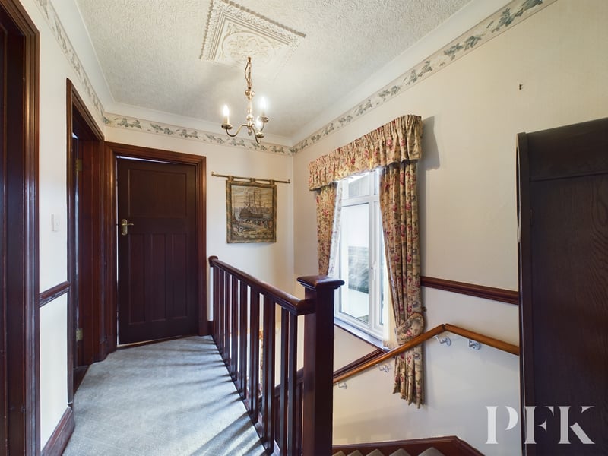
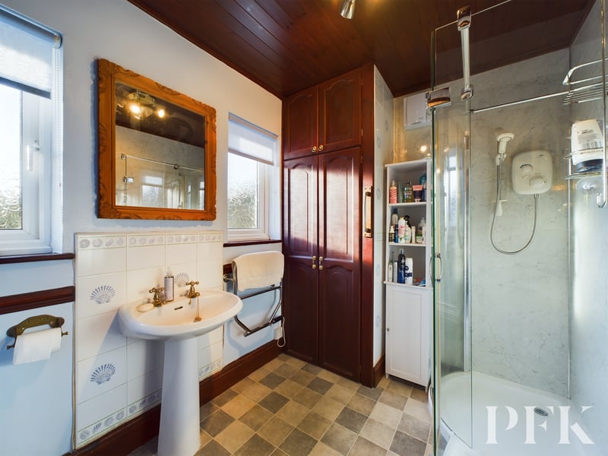
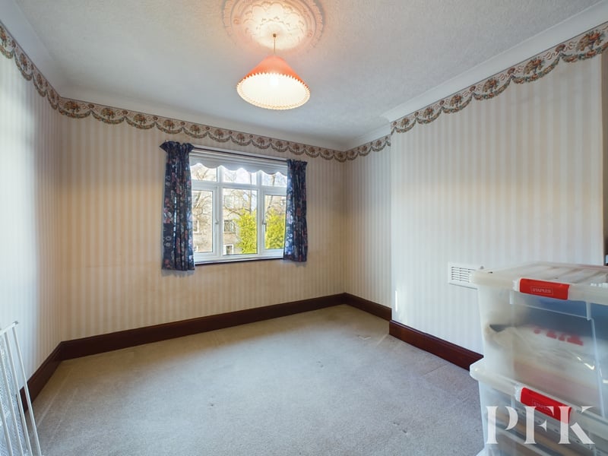
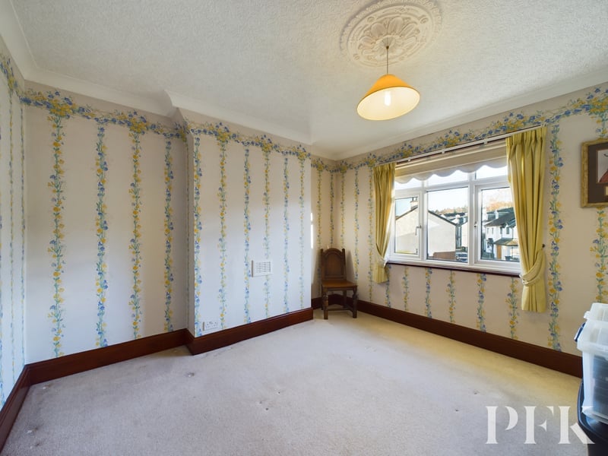
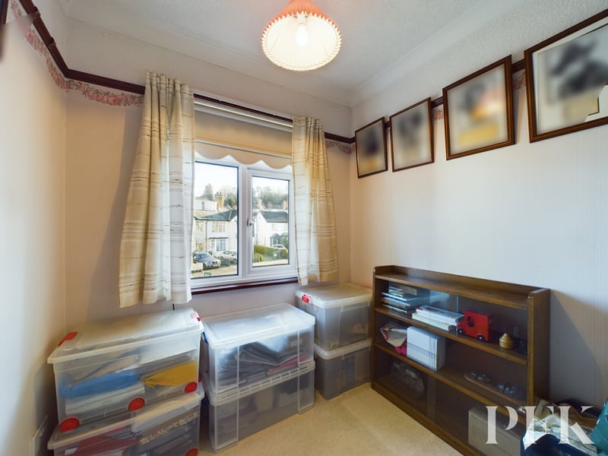
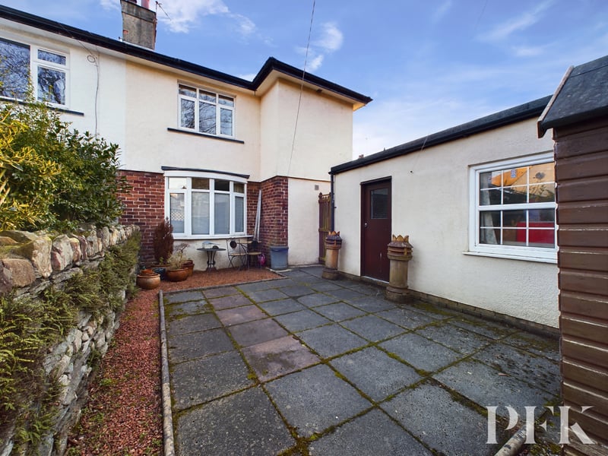
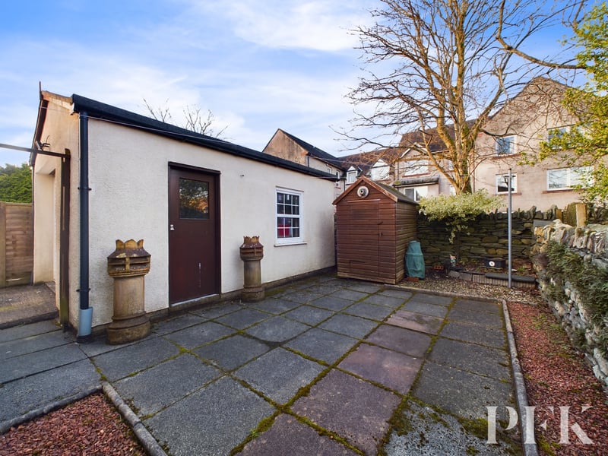
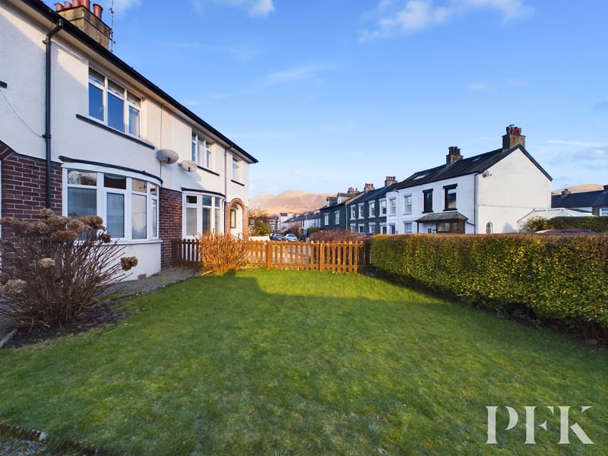
A lovely three bedroom semi detached property in a desirable part of Keswick. Although requiring some upgrading, the property benefits from garage, driveway and garden. 28 Manor Park briefly comprises open plan living room/dining room towards the rear, kitchen with pantry/under stair cupboard and side door access. To the first floor are two double bedrooms, single bedroom and a shower room.
Enjoying views over towards the surrounding Lakeland fells. No onward chain and all within walking distance of Keswick town centre amenities.
Mains electricity, water and drainage. Storage heaters. Telephone and broadband connections installed subject to BT regulations. Please note the mention of any appliances/services within these particulars does not imply that they are in full and efficient working order.
3.86m x 2.01m (12' 8" x 6' 7") Accessed via part glazed uPVC door with side panels, window to side aspect, stairs to first floor, understairs cupboard and a storage heater.
3.84m x 2.04m (12' 7" x 6' 8") Understairs cupboard, door and window to side aspect, matching wall and base units, complementary worktop, tiled splashback, composite sink and drainer with mixer tap, electric oven, hob with extractor over, integrated fridge freezer and space for a dishwasher.
7.18m x 3.37m (23' 7" x 11' 1") Bay windows to the front and rear aspect, two storage heaters, feature fireplace housing gas fire with tiled surround and wooden mantle.
3.54m x 2.03m (11' 7" x 6' 8") Window to side aspect and a storage heater.
3.47m x 3.28m (11' 5" x 10' 9") Window to rear aspect and a storage heater.
3.45m x 3.29m (11' 4" x 10' 10") Window the the front aspect and a storage heater.
2.18m x 2.04m (7' 2" x 6' 8") Window to front aspect and a storage heater.
Double wrought iron gates to lead to a single garage and driveway providing off road parking for two vehicles. To the front of the property is a lawned area with hedge border, to the rear is an enclosed patio area with a wooden storage shed.
Detached single garage with door and window to side aspect, up and over door, light and power.
PFK work with preferred providers for certain services necessary for a house sale or purchase. Our providers price their products competitively, however you are under no obligation to use their services and may wish to compare them against other providers. Should you choose to utilise them PFK will receive a referral fee : Napthens LLP, Bendles LLP, Scott Duff & Co, Knights PLC, Newtons Ltd - completion of sale or purchase - £120 to £210 per transaction; Pollard & Scott/Independent Mortgage Advisors – arrangement of mortgage & other products/insurances - average referral fee earned in 2022 was £260.48; M & G EPCs Ltd - EPC/Floorplan Referrals - EPC & Floorplan £35.00, EPC only £24.00, Floorplan only £6.00. All figures quoted are inclusive of VAT.
