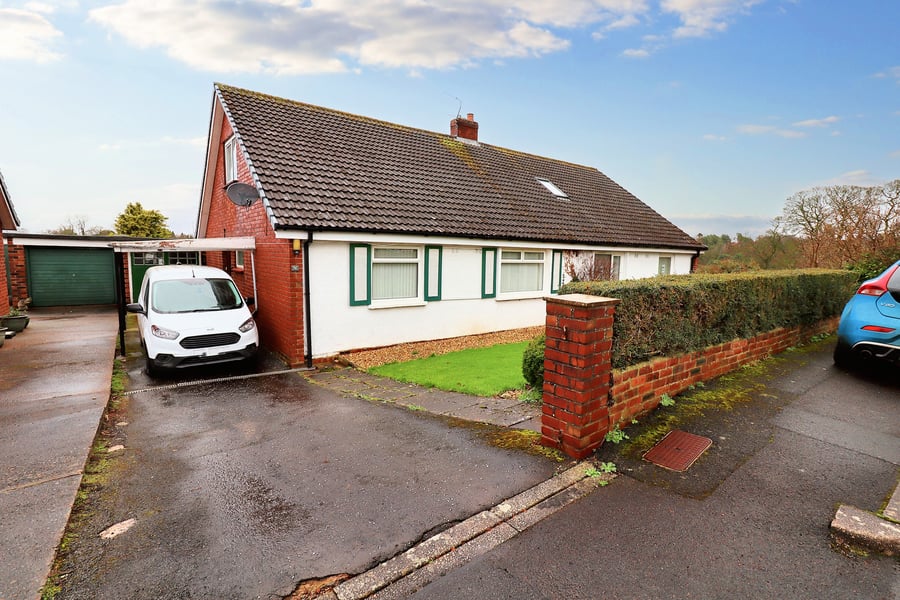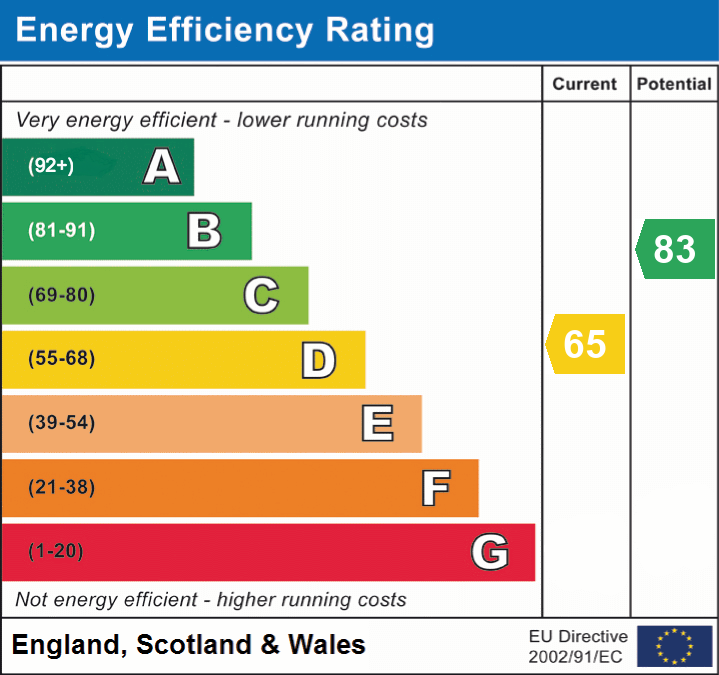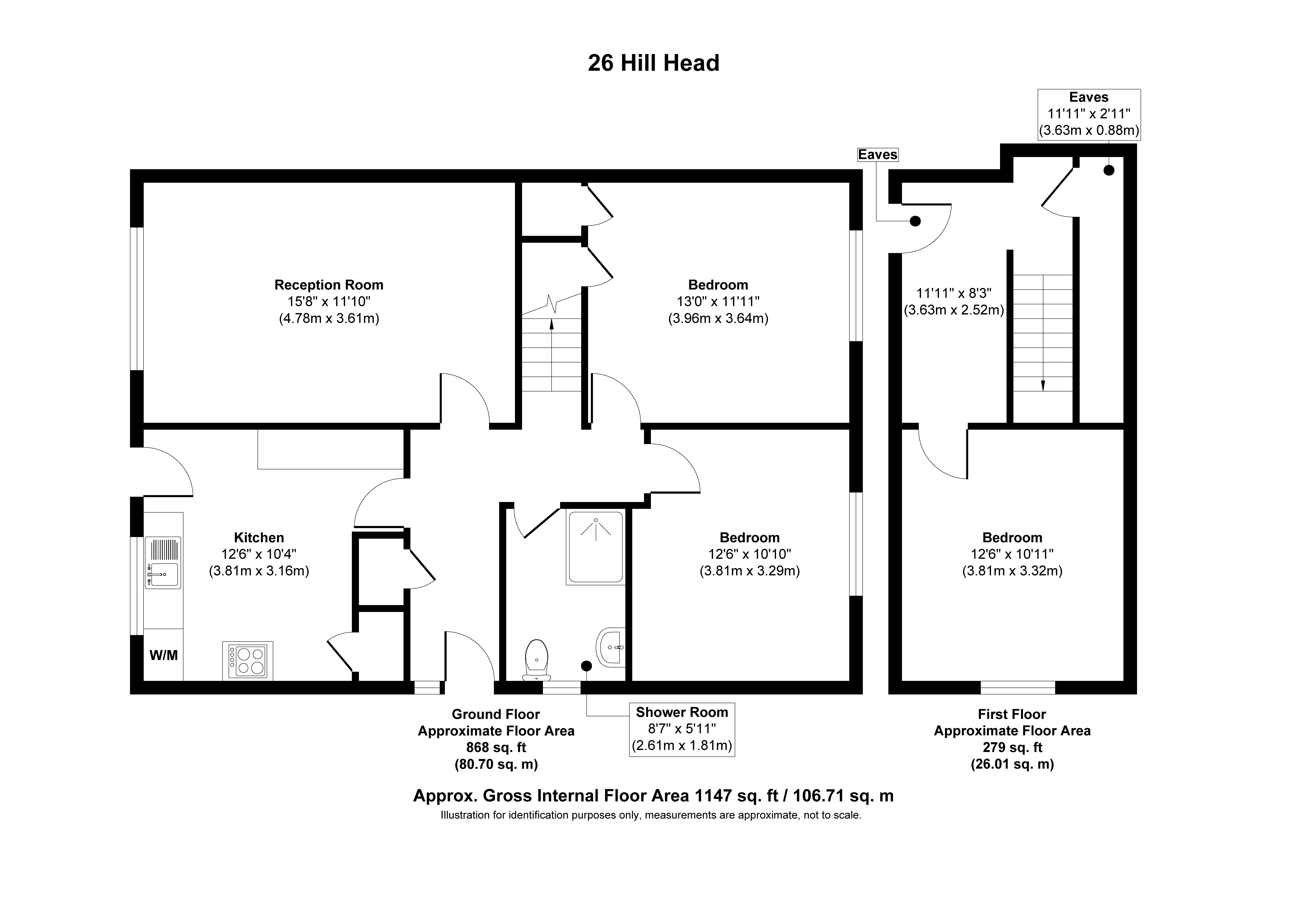

26, Hill Head, Carlisle, Cumbria
Semi-Detached Bungalow

Welcome to 26 Hill Head, a deceptively spacious semi detached bungalow, with an upstairs! Located at the end of a quiet cul-de-sac this project property presents a fabulous opportunity at an inviting price to create your new home in this sought after village.
Sitting in a decent sized plot with front and rear gardens, ample driveway parking, a car port and garage, plus outbuilding and shed, there is plenty of scope to extend the existing accommodation, subject to the necessary consents. Internally the decor and fittings are dated, but the room sizes are all generous, there are three proper double bedrooms, two to the ground floor and one to the first floor. This flexible layout really does invite you to bring this place bang up to date, with your vision on how to make the best of what is on offer.
SERVICES:
Mains electricity, gas, water & drainage; gas central heating; double glazing installed throughout; telephone & broadband connections installed subject to BT regulations. Please note: The mention of any appliances/services within these particulars does not imply that they are in full and efficient working order.
Entrance via hardwood front door with side panel leading into the hallway. With radiator, storage cupboard, wall mounted thermostat controls for the central heating system, stairs leading up to the first floor and doors off to:
3.77m x 3.10m (12' 4" x 10' 2")
Double glazed window to the rear, hardwood door to the rear garden, wall mounted Worcester boiler. Fitted with a range of wall and base units, laminated worktop, stainless steel sink and drainer unit, space and plumbing for washing machine, space for free-standing electric cooker, radiator, door to large built-in pantry with power and space for free standing fridge freezer.
4.73m x 3.62m (15' 6" x 11' 11")
Double glazed window to the rear, gas fire with tiled surround, radiator.
2.12m x 1.80m (6' 11" x 5' 11")
Double glazed window to the side aspect, W.C., wash-hand basin inset into vanity unit, walk-in shower cubicle with electric shower, radiator, inset spotlights, extractor fan.
3.79m x 3.14m (12' 5" x 10' 4")
Double glazed window to the front aspect, radiator.
3.92m x 3.63m (12' 10" x 11' 11")
Double glazed window to the front aspect, radiator, doors leading into large built-in storage cupboard and large water tank cupboard.
With two large storage cupboards, skylight up to the attic, door to bedroom 3.
3.79m x 3.28m (12' 5" x 10' 9")
With double glazed window to the side elevation, radiator.
The property has a front garden, a driveway with parking for multiple vehicles, car port providing covered parking and access to the garage and gated access to the rear garden. The rear garden is mainly laid to lawn.
PFK work with preferred providers for certain services necessary for a house sale or purchase. Our providers price their products competitively, however you are under no obligation to use their services and may wish to compare them against other providers. Should you choose to utilise them PFK will receive a referral fee : Napthens LLP, Bendles LLP, Scott Duff & Co, Knights PLC, Newtons Ltd - completion of sale or purchase - £120 to £210 per transaction; Pollard & Scott/Independent Mortgage Advisors – arrangement of mortgage & other products/insurances - average referral fee earned in 2023 was £222.00; M & G EPCs Ltd - EPC/Floorplan Referrals - EPC & Floorplan £35.00, EPC only £24.00, Floorplan only £6.00. All figures quoted are inclusive of VAT.


