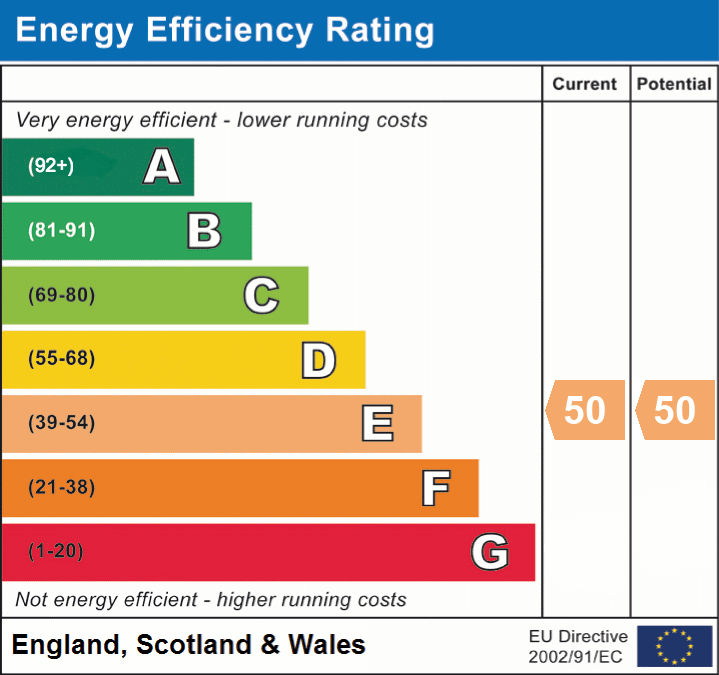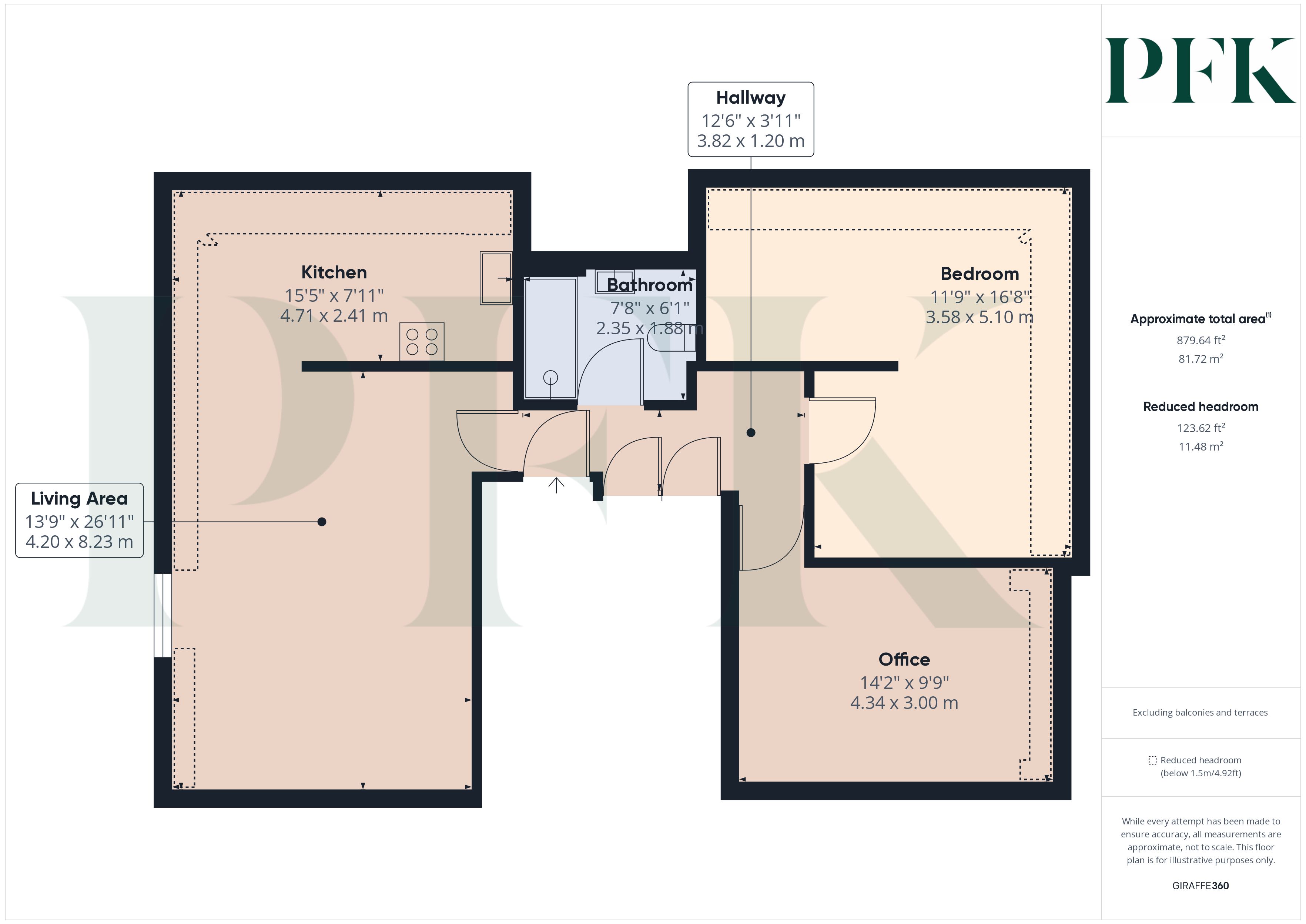

6 Forest House, Wordsworth Street, Penrith, Cumbria
Apartment
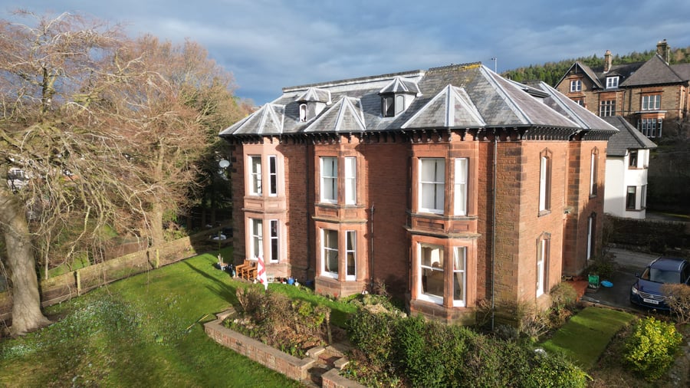
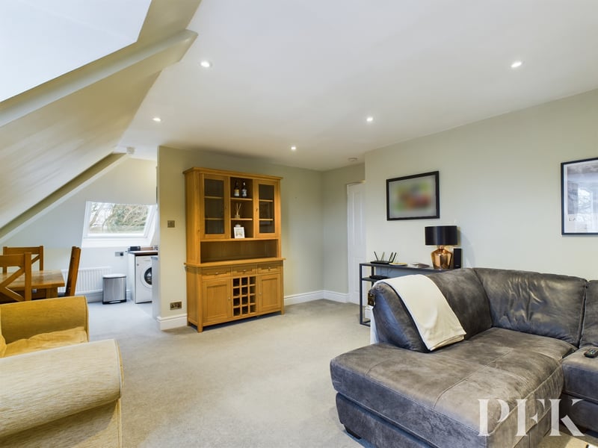
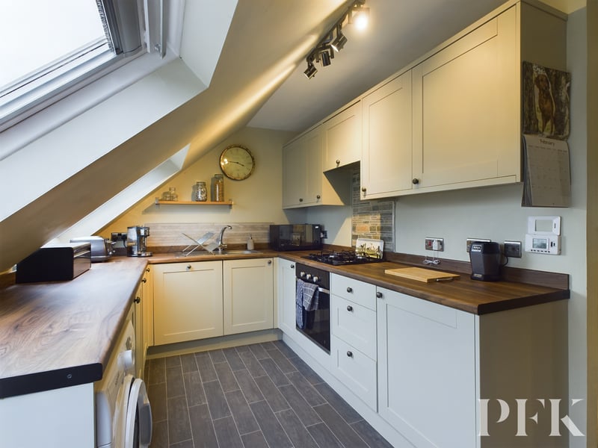
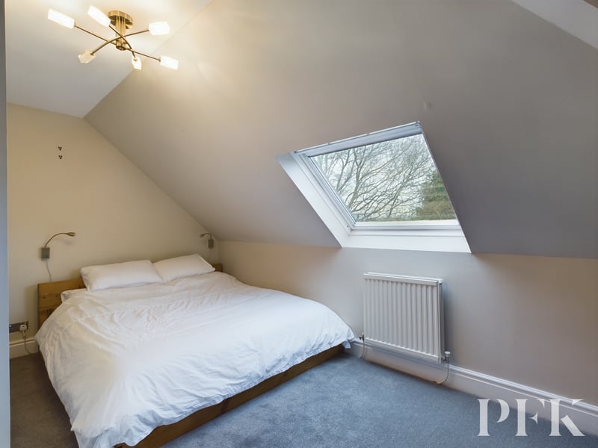
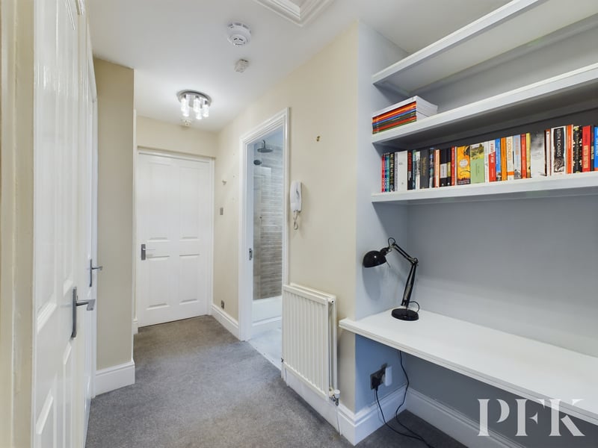
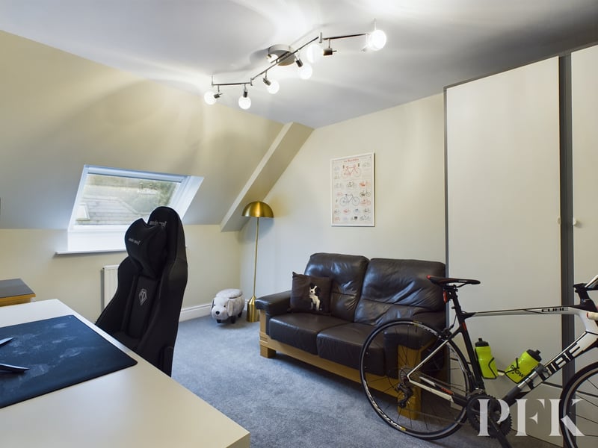
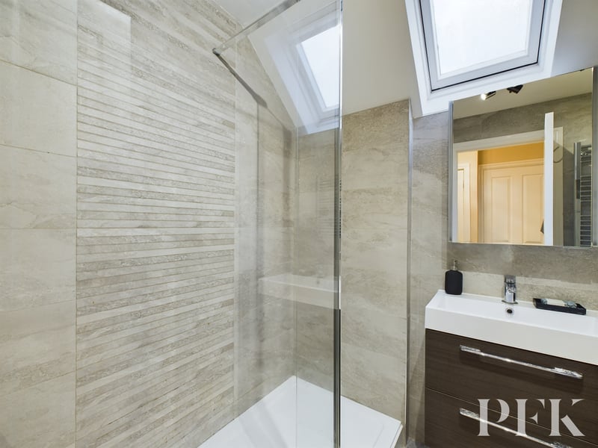
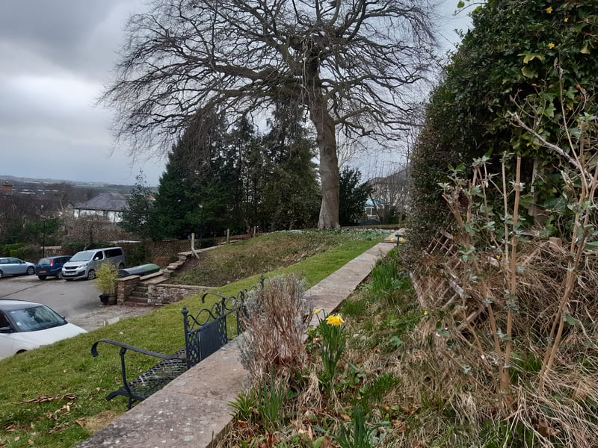
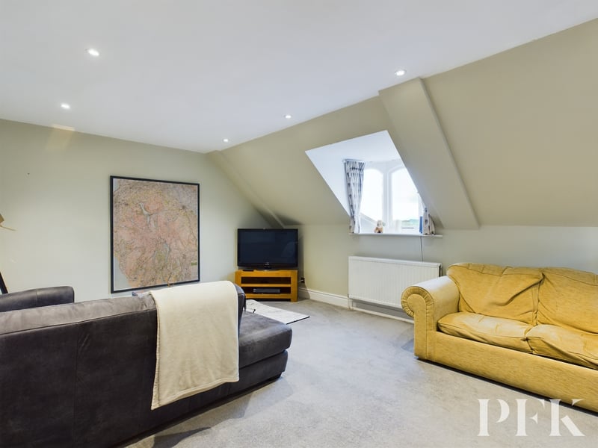
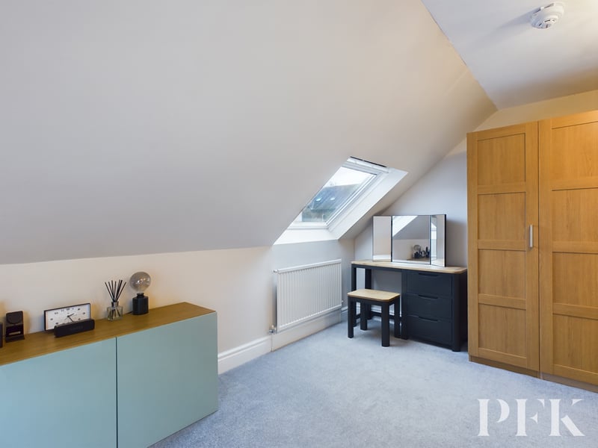
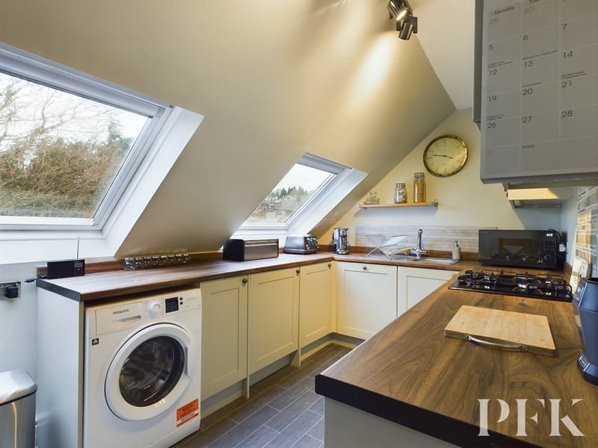
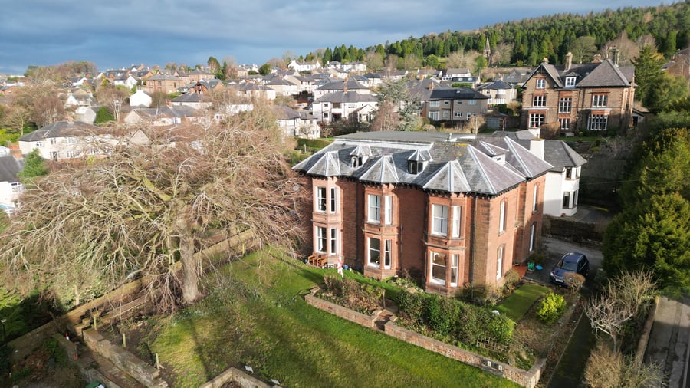
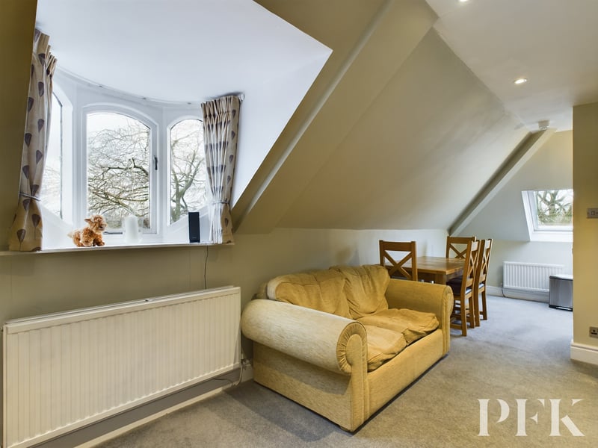
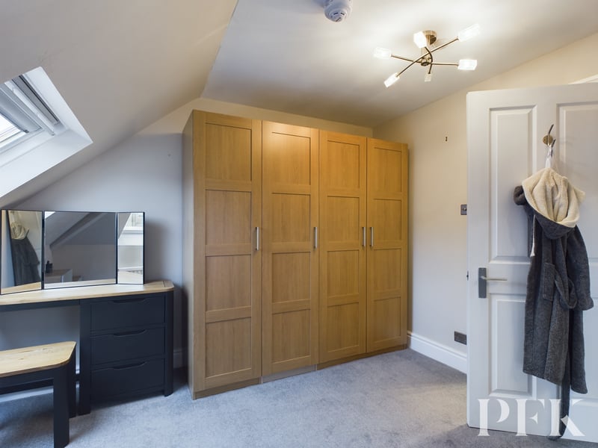
A spacious, second floor two bedroom apartment located close to Penrith town centre with extensive views over the town and towards the surrounding fells. The property would make an ideal primary or second home but also has scope for residential letting.
Accessed via a communal entrance with intercom entry system and stairway up to this second floor apartment, the accommodation is bright and generously proportioned providing spacious hallway, large living/dining room with open plan access to a modern, fitted kitchen, shower room and two double bedrooms. Externally, there is allocated parking and communal garden areas.
Early viewing is highly recommended.
Mains gas, electricity, water and drainage. Gas central heating and majority double glazing installed throughout. Telephone line installed subject to BT regulations. Please note - the mention of any appliances and/or services within these particulars does not imply that they are in full and efficient working order.
Accessed via intercom entry system. Stairway to first floor and second floors, and access to shared, storage cellar.
Space for small desk, wall shelving, radiator, access to loft space and and two, built in storage cupboards (with hanging rail and hooks).
5.66m x 4.22m (18' 7" x 13' 10") Generously proportioned, light and airy room with dormer window to the front elevation overlooking the town and beyond toward the fells. Spotlighting, radiator and ample space for living and dining furniture. Open plan to: -
4.58m x 2.41m (15' 0" x 7' 11") max. A bright, modern kitchen with two Velux windows to the side elevation. Fitted with wall and base units, wooden worktop and upstand, stainless steel sink/drainer unit with mixer tap, four-burner gas hob, electric oven with splash back and extractor fan over, and integrated fridge and freezer. Radiator and space/plumbing for washing machine.
5.10m x 3.58m (16' 9" x 11' 9") Large, light and airy, double bedroom with Velux windows to the side and rear elevations. Two radiators.
3.00m x 4.34m (9' 10" x 14' 3") A double bedroom (currently used as an office) with Velux window to the rear elevation, and radiator.
2.36m x 1.87m (7' 9" x 6' 2") Fully tiled shower room with Velux window to side elevation. Fitted with three piece suite comprising double, shower cubicle with mains powered shower, WC and vanity wash hand basin with mixer tap and mirrored cabinet above. Wall mounted, chrome towel rail and wall mounted, Worcester boiler.
The property benefits from allocated parking space and use of communal gardens.
Property tenure is leasehold with a term of 999 years from 1st January 1990. The property owner also benefits from a 25% share of the property freehold.
A management committee is in place and a service charge of £50 per month is payable for maintenance of communal areas and gardens.
