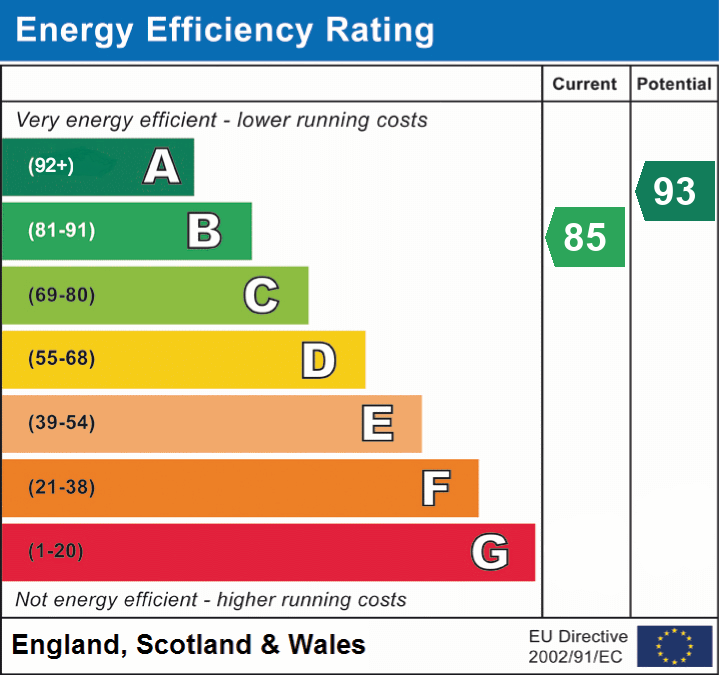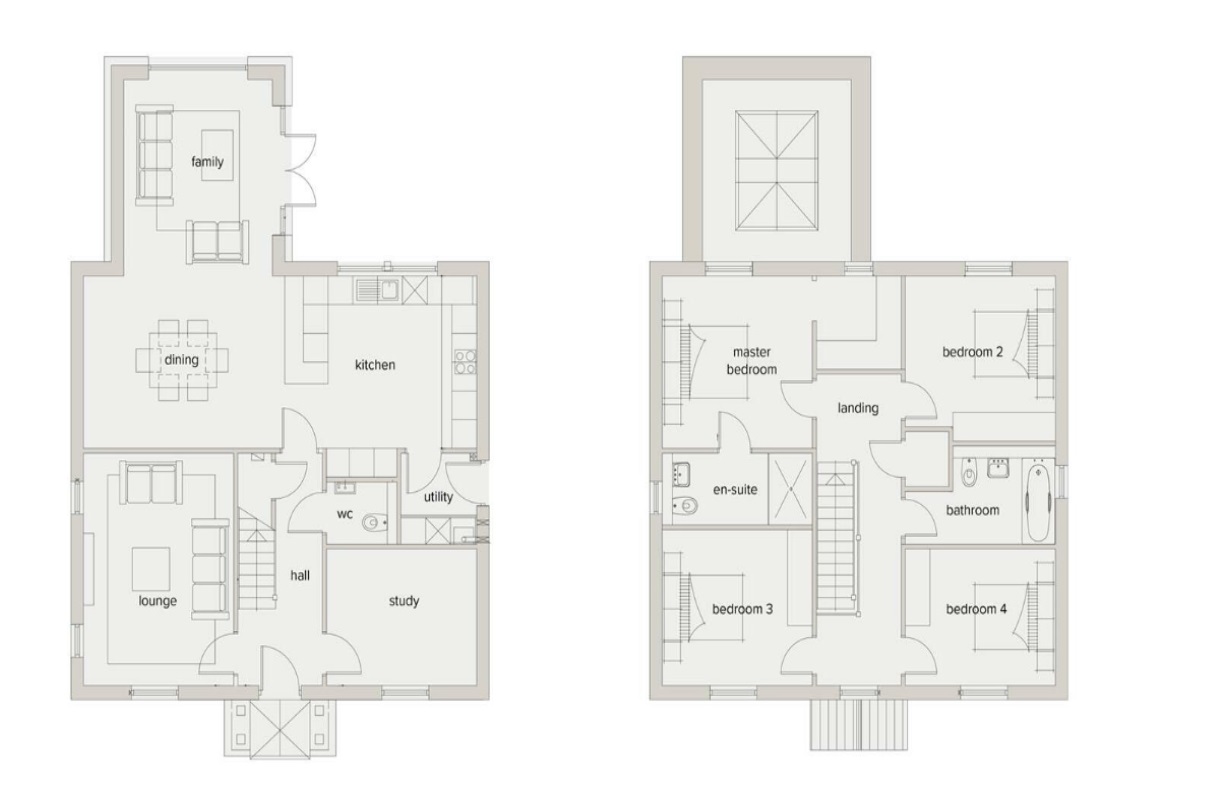

29, The Mill Fields, Workington, Cumbria
Detached House





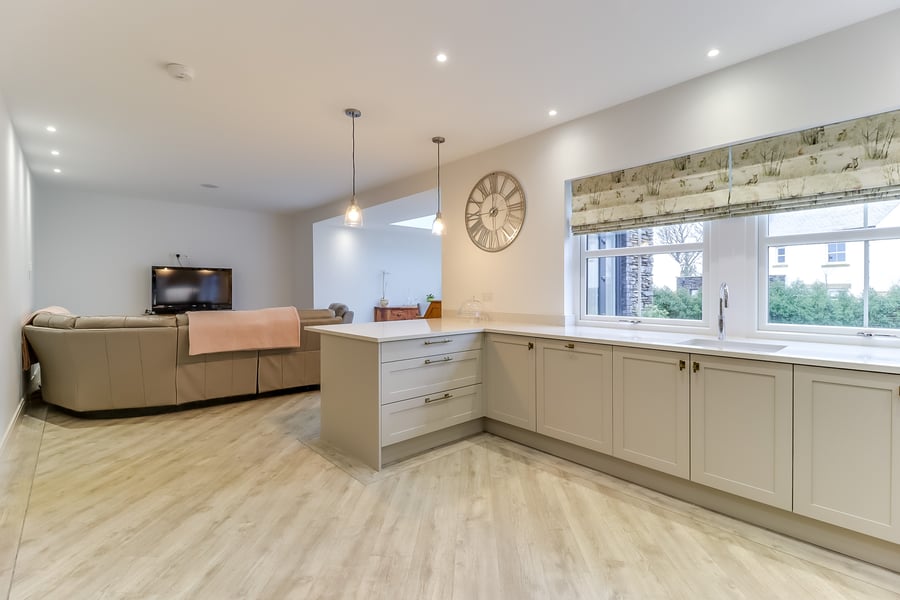


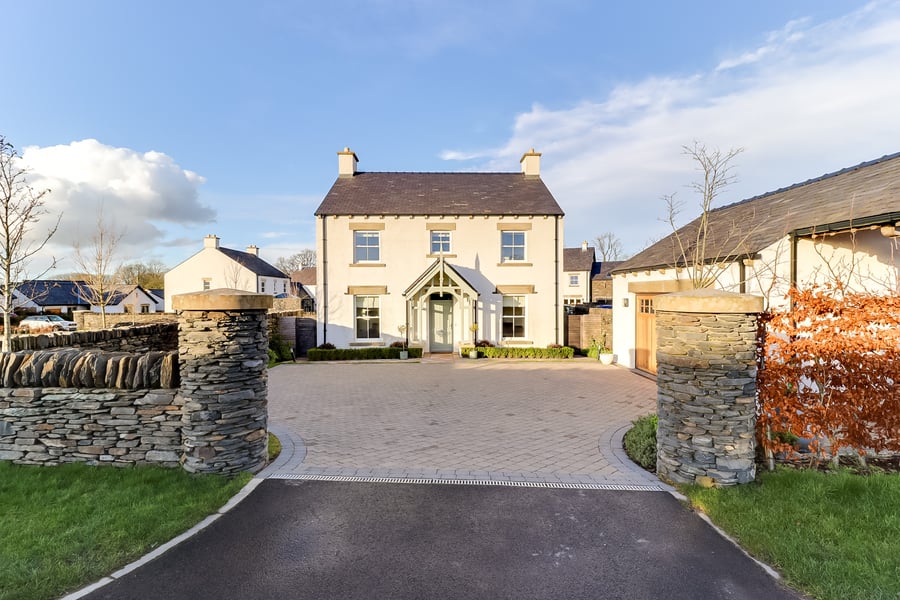

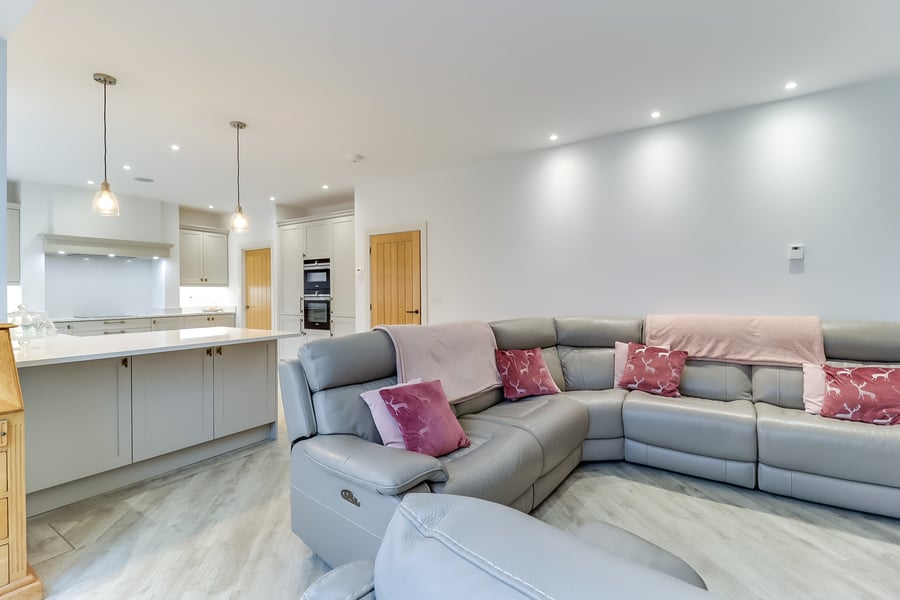


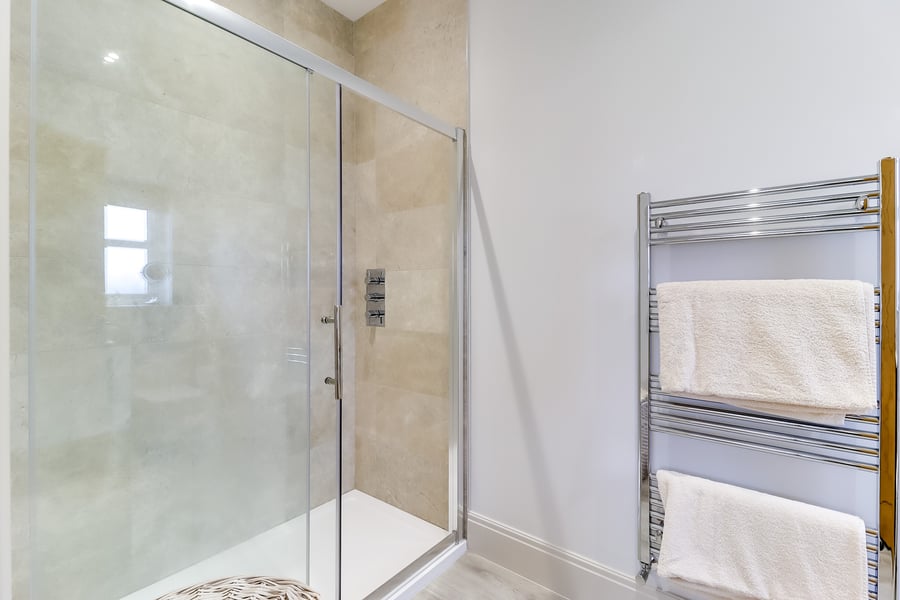




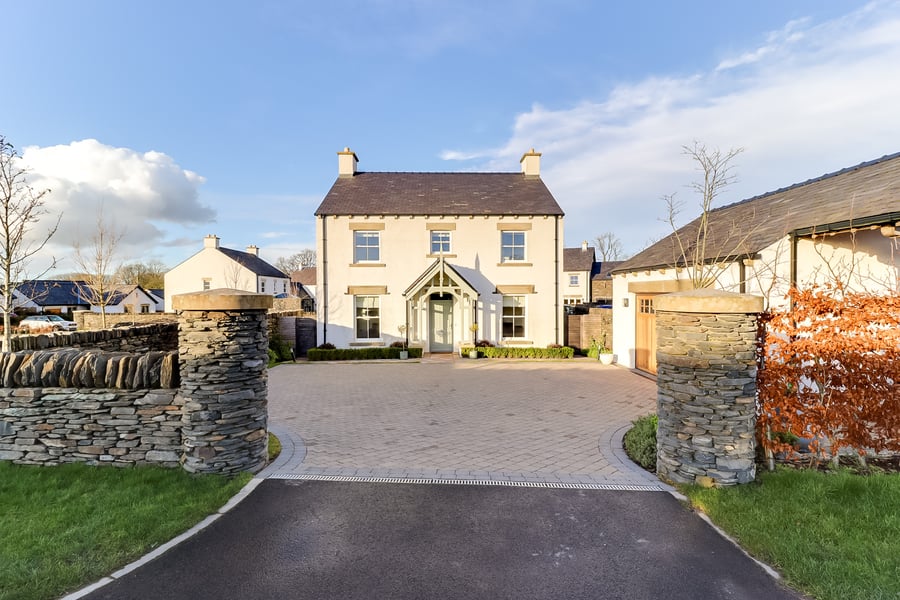
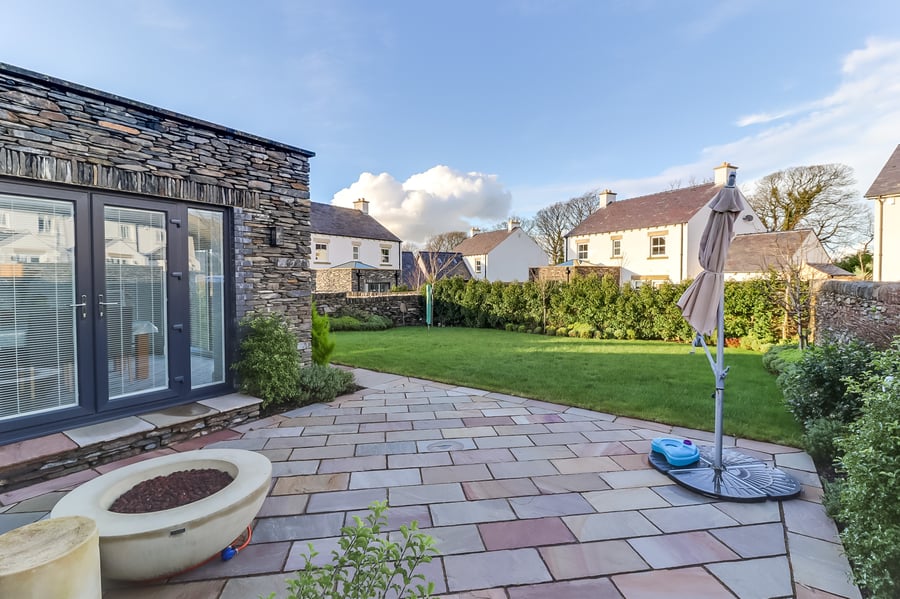


An outstanding four bedroom detached home, taking design led inspiration from the Arts and Crafts period and built to an incredible standard by the renowned John Swift Homes, 29 The Mill Fields is a superb family home of unrivalled quality.
Managing to perfectly blend classic architectural details with modern comforts, creating a calm and welcoming environment throughout the home, the accommodation is well laid out and comprises; lounge, study/2nd reception room, cloakroom/WC, an open plan living/dining/kitchen with beautiful kitchen area, space for a 10 person dining table as well as a three piece suite, and French doors to the rear garden and utility room to the ground floor, with a principal bedroom with ensuite shower room and dressing area, three further double bedrooms and a four piece family bathroom to the first floor.
Externally the property sits within a spacious plot with its own private stone pillared entrance, ample offroad parking, detached double garage with timber framed covered seating/storage area, landscaped gardens to the front and lawned garden to the rear.
Enjoying an incredible position on the edge of the National Park, with the fells within walking distance, this stand out home redefines contemporary, luxury living.
From Cockermouth, take the A5086 signposted Lamplugh. At Crossgates turn left and follow the road to the T junction, bear right, and the property can be found on the right hand side.
A hand built, carved oak open porchway leading to the front door and giving access to the property.
Accessed via wood external door with glazed panel over. With decorative coving, stairs with oak balustrades leading to the first floor with built in understairs storage cupboard, Camaro flooring, spotlighting and oak doors giving access to all ground floor rooms.
Fitted with WC and wash hand basin, vertical heated chrome towel rail.
4.87m x 3.31m (16' 0" x 10' 10") A light and airy, high ceilinged dual aspect reception room with sliding sash window to the front. Decorative coving and spotlighting, feature fireplace with slate hearth and oak mantel, TV and Sky points, and Camaro flooring.
3.53m x 2.78m (11' 7" x 9' 1") A front aspect, high ceilinged room with decorative coving, spotlighting and Camaro flooring. Built in storage cupboards with oak shelving and tops, points for telephone, broadband and high speed cabling.
9.44m x 7.64m (31' 0" x 25' 1") (max measurements) A spacious and bright L shaped room with Camaro flooring.
The kitchen area is fitted with a range of wall and base units in a Farrow and Ball purbeck stone finish, with complementary light Silestone work surfacing and upstands, incorporating 1.5 bowl ceramic Villeroy and Boch sink with Quooker instant hot water tap. Integrated appliances include four burner, countertop mounted induction hob with extractor fan and spotlighting over, eye level electric oven with combination microwave/grill, fridge freezer, dishwasher and larder cupboard. Spotlighting, downlighters and built in bluetooth speaker system.
The living area has space for an eight to ten person dining table, point for wall mounted TV and satellite, spotlighting, sky lantern and French doors giving access out to the garden.
1.89m x 1.98m (6' 2" x 6' 6") A side aspect room with UPVC door leading out to the side. Fitted with similar wall and base units as the kitchen, with marble effect work surfacing and upstands, incorporating stainless steel sink and drainer unit with mixer tap. Plumbing for under counter washing machine and tumble dryer, cupboard housing the wall mounted gas combi boiler.
High ceilinged with decorative coving, spotlighting and additional wall mounted lighting, drop down ladder and hatch giving access to the fully boarded loft space, airing cupboard housing the pressurised hot water cylinder and oak doors giving access to all first floor rooms.
3.52m x 3.67m (approx) (11' 7" x 12' 0") A rear aspect double bedroom with a bank of fitted wardrobes and storage cupboards, point for wall mounted TV and walk in dressing area with fitted wardrobes.
1.49m x 3.55m (4' 11" x 11' 8") Fitted with three piece suite comprising walk in, oversized shower cubicle with mains shower and additional hand held shower attachment, WC and wash hand basin with built in storage. Honed marble tiled splashbacks, vertical heated chrome towel rail and and Camaro flooring.
3.61m x 3.31m (11' 10" x 10' 10") A rear aspect double bedroom with high ceiling, spotlighting and Camaro flooring.
3.56m x 3.19m (11' 8" x 10' 6") A front aspect double bedroom enjoying views towards the Lake District fells. With high ceiling, spotlighting and a range of fitted wardrobes and storage units.
3.54m x 2.78m (11' 7" x 9' 1") A front aspect, high ceilinged double bedroom with spotlighting, point for wall mounted TV, Camaro flooring and enjoying views towards the Lakeland fells.
3.78m x 2.13m (12' 5" x 7' 0") A side aspect room fitted with a three piece suite comprising bath with mains shower over, concealed cistern WC and wash hand basin in built in storage unit. Part tiled walls, vertical heated chrome towel rail, spotlighting and Camaro flooring.
Accessed via a private driveway with stone wall surround, providing offroad parking for four to five cars, and an easily maintained lawned front garden with mature shrubbery borders and perennials. Sandstone paths to either side of the property lead to the substantial, lawned rear garden with maturing shrubbery, herbaceous borders and sandstone patio seating area. The rear garden also benefits from external lighting, power point and water supply.
5.59m x 5.68m (18' 4" x 18' 8") Detached double garage with up and over door, power lighting and water supply.
The tenure is freehold
The EPC rating is B.
PFK work with preferred providers for certain services necessary for a house sale or purchase. Our providers price their products competitively, however you are under no obligation to use their services and may wish to compare them against other providers. Should you choose to utilise them PFK will receive a referral fee : Napthens LLP, Bendles LLP, Scott Duff & Co, Knights PLC, Newtons Ltd - completion of sale or purchase - £120 to £210 per transaction; Pollard & Scott/Independent Mortgage Advisors – arrangement of mortgage & other products/insurances - average referral fee earned in 2023 was £222.00; M & G EPCs Ltd - EPC/Floorplan Referrals - EPC & Floorplan £35.00, EPC only £24.00, Floorplan only £6.00. All figures quoted are inclusive of VAT.
