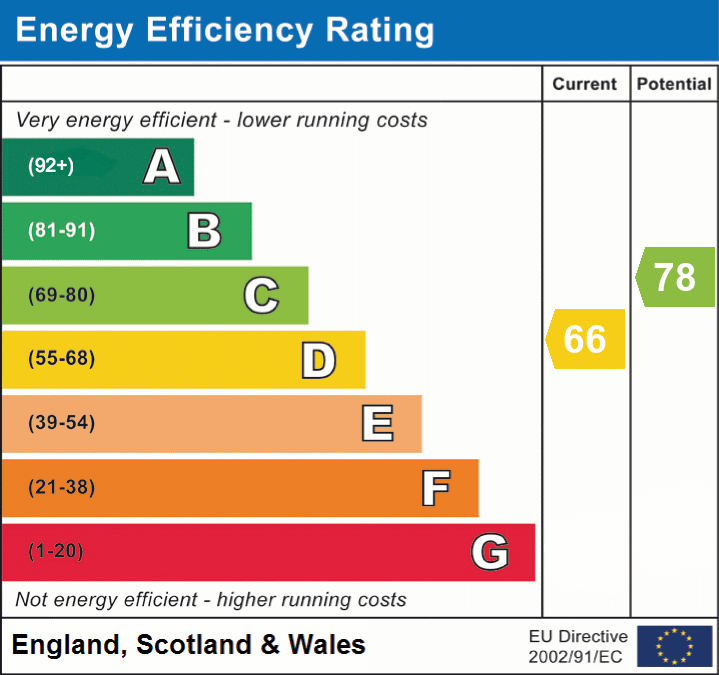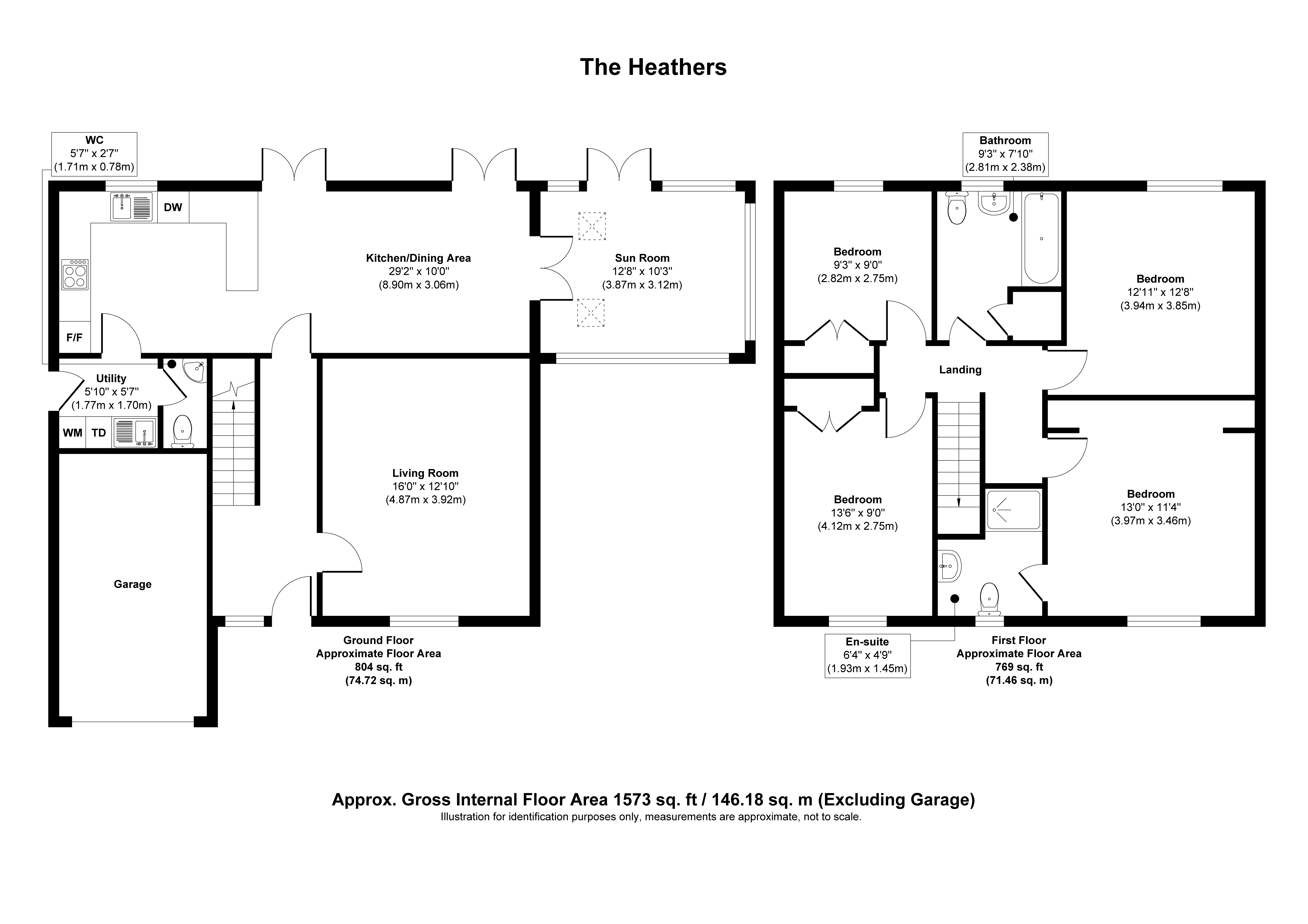

The Heathers, 9 Pear Tree Gardens, Cockermouth, Cumbria
Detached House
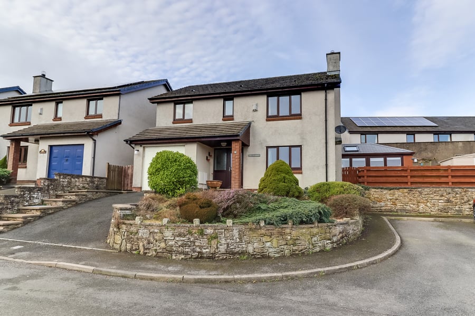
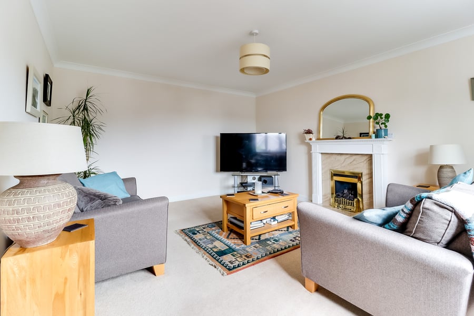
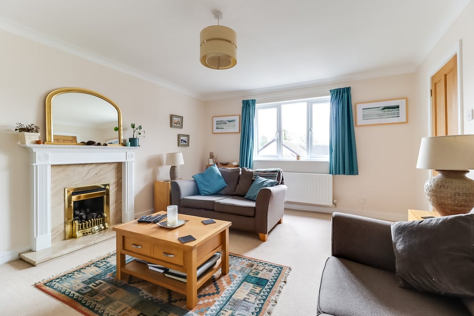
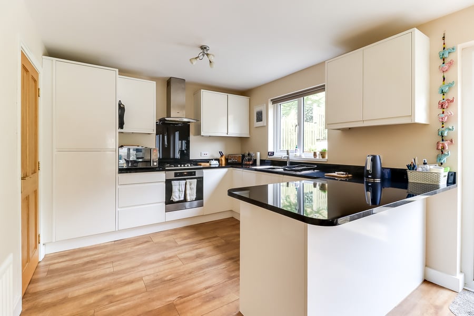
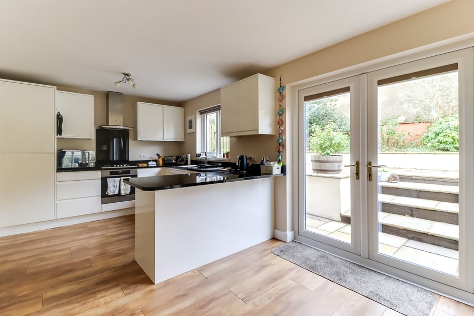
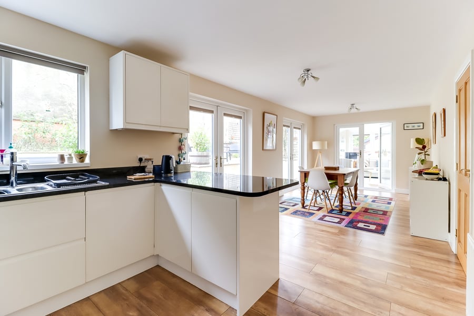
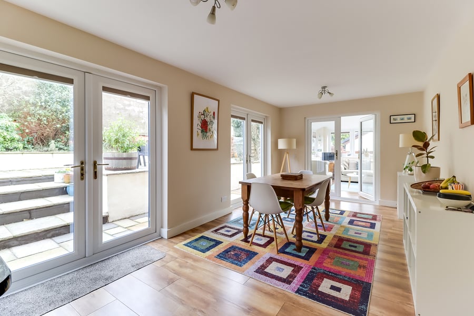
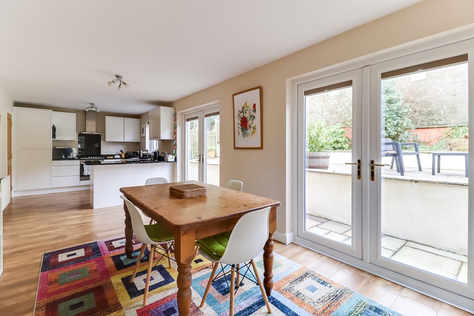
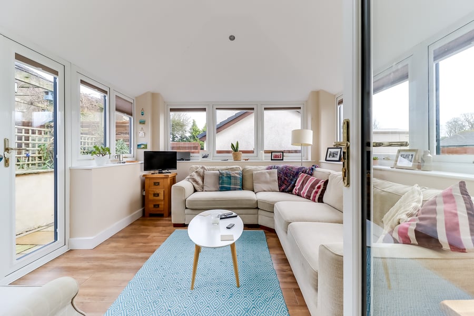
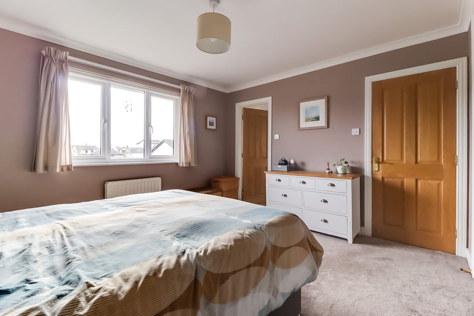
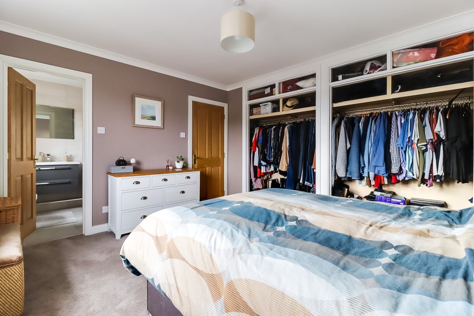
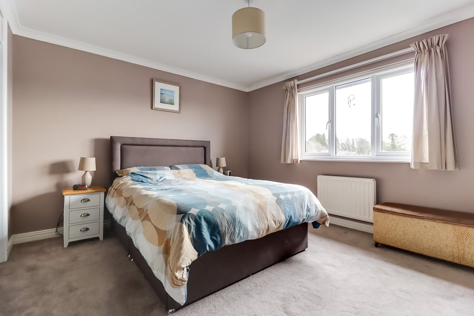
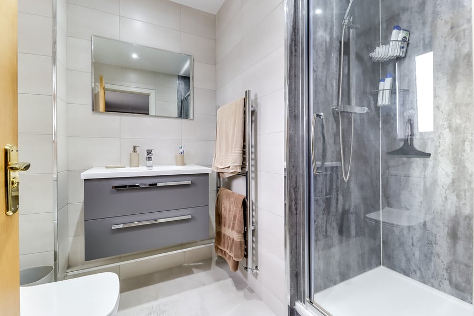
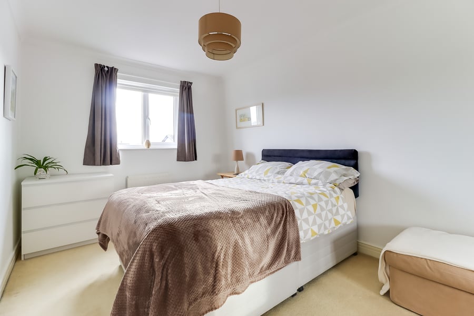
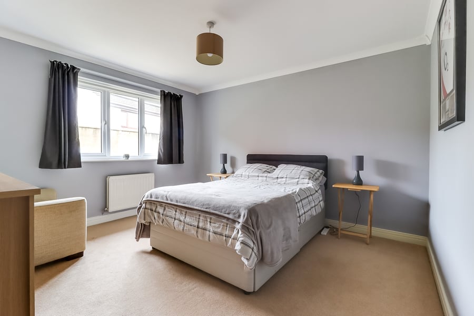
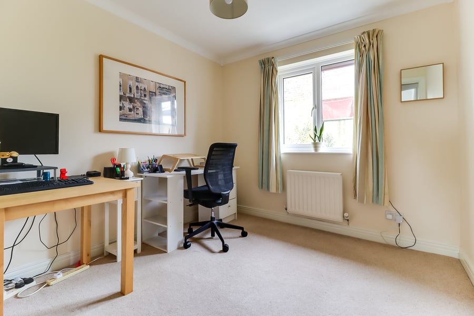
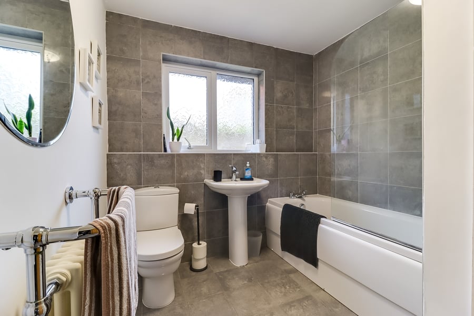
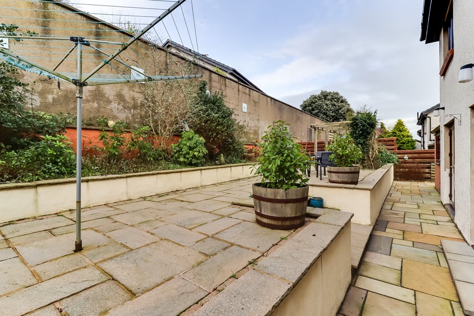
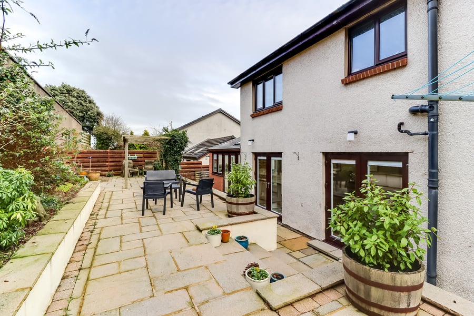
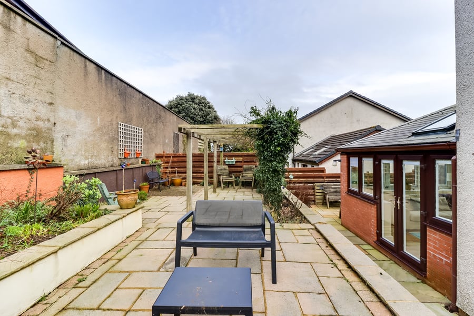
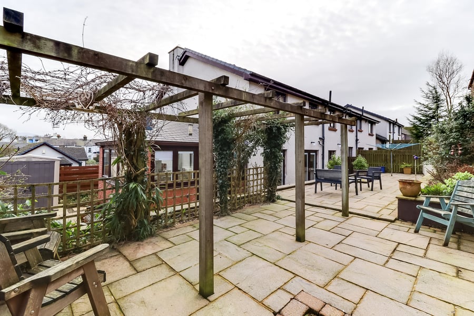
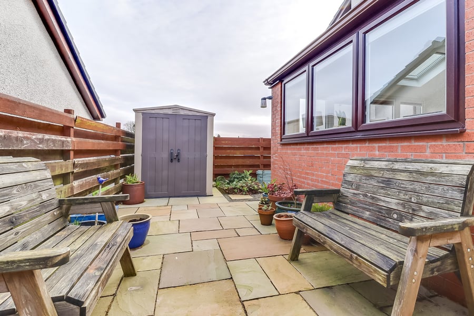
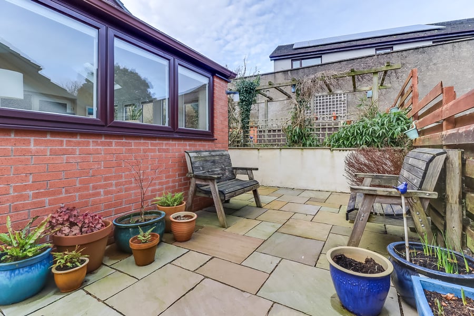
9 Peartree Gardens is an exceptionally well appointed, four bedroom, two bathroom, detached family sized home, enjoying a quiet position in a small, private residential estate in the popular village of Little Broughton. Providing spacious accommodation that enables larger family living, or for working from home, comprising: entrance hallway, lounge, large dining kitchen with space for up to ten people around the dining table, utility room, sun room, downstairs cloakroom, principal bedroom with built in wardrobes and en-suite shower room, three further double bedrooms and a three piece family bathroom.
Externally, there is off road parking to the front, an integral garage, easy to maintain shrubbery and flower bed. To the rear is a private, sun trap garden with raised patio seating area, pergola and raised beds, all surrounded by a high boundary wall.
Mains electricity, gas, water & drainage; gas central heating; double glazing installed throughout; telephone & broadband connections installed subject to BT regulations. Please note: The mention of any appliances/services within these particulars does not imply that they are in full and efficient working order.
Accessed via covered, composite front entrance door with double glazed inserts and side panels. Decorative coving, under stairs storage cupboard, oak effect laminate flooring (which continues into the dining/kitchen) and stairs to first floor accommodation.
3.89m x 4.86m (12' 9" x 15' 11") Front aspect, light and airy, reception room with decorative coving, points for TV/Sky/telephone/broadband and gas fire set on marble hearth with wooden surround.
3.24m x 8.87m (10' 8" x 29' 1") max. Bright, rear aspect room with twin sets of French doors giving access to the garden and internal, double doors leading into the Sunroom. Kitchen area comprises range of wall and base units in a white, high gloss, finish with complementary, black granite counter tops and upstands incorporating 1.5-bowl stainless steel sink with drainage board and mixer tap. Four-burner counter top mounted gas hob, electric, combination oven/grill, stainless steel extractor fan and black splash back. Integrated dishwasher, fridge and freezer. Breakfast bar incorporated within the kitchen units offers informal dining for two-three people and there is ample space in the dining area for an eight to ten person dining table.
1.70m x 1.88m (5' 7" x 6' 2") A side aspect room fitted with wall and base units in a white, high gloss, finish with complementary grey, granite effect, counter top, tiled splash backs, stainless steel sink/drainer unit with mixer tap and wall mounted gas, combi boiler. Space/plumbing for under counter washer/dryer. Oak effect laminate flooring and door to: -
Fully tiled and fitted with WC and wash hand basin. Oak effect laminate flooring and uPVC door providing access to the side of the property.
4.28m x 3.61m (14' 1" x 11' 10") Delightful, triple aspect, room with front and rear Velux skylights and French doors opening to the garden. Spotlighting, continuation of the oak effect, laminate flooring, TV point and space for a substantial, L-shaped or corner sofa. This room also benefits from electric, underfloor heating.
Wooden doors to all first floor rooms. Access to loft space (via drop down hatch and ladder).
3.94m x 3.57m (12' 11" x 11' 9") Front aspect, principal bedroom with view toward the Lake District fells. Decorative coving, two built in wardrobes with hanging rails and shelving and access to: -
1.91m x 1.44m (6' 3" x 4' 9") Fully tiled (walls and floor), front aspect room with spotlighting, walk-in shower cubicle fitted with mains powered shower and handheld attachment, WC, wash hand basin in vanity unit and vertical, heated, chrome towel rail.
3.87m x 3.53m (12' 8" x 11' 7") Rear aspect, double bedroom with decorative coving.
2.79m x 2.72m (9' 2" x 8' 11") Rear aspect, double bedroom - currently utilised as an office. Built in storage cupboard with hanging rail and shelving.
2.72m x 4.12m (8' 11" x 13' 6") Front aspect, double bedroom with view toward the Lake District fells. Decorative coving, shelved alcove and built in wardrobe.
2.38m x 2.79m (7' 10" x 9' 2") Rear aspect bathroom fitted with heated towel rail and three piece suite comprising bath with electric shower over, WC and wash hand basin. Partly tiled walls, tiled floor and built in, shelved, airing cupboard.
A tarmac driveway in front of the garage provides off road parking for one car. Additional on street parking is available at the front of the property.
With up and over door, power and lighting.
Front garden area has been designed for ease of maintenance with decorative chippings, mature shrubs and sandstone patio. External electric supply and paved walkways to both sides of the house with gated access via the left hand side to an immensely private, and complete sun trap, rear garden incorporating high boundary walling, substantial, split-level patio areas, raised flower beds and shrubbery, pergola and decorative chipped seating area.
The tenure is freehold.
The EPC rating is D.
PFK work with preferred providers for certain services necessary for a house sale or purchase. Our providers price their products competitively, however you are under no obligation to use their services and may wish to compare them against other providers. Should you choose to utilise them PFK will receive a referral fee : Napthens LLP, Bendles LLP, Scott Duff & Co, Knights PLC, Newtons Ltd - completion of sale or purchase - £120 to £210 per transaction; Pollard & Scott/Independent Mortgage Advisors – arrangement of mortgage & other products/insurances - average referral fee earned in 2023 was £222.00; M & G EPCs Ltd - EPC/Floorplan Referrals - EPC & Floorplan £35.00, EPC only £24.00, Floorplan only £6.00. All figures quoted are inclusive of VAT.
