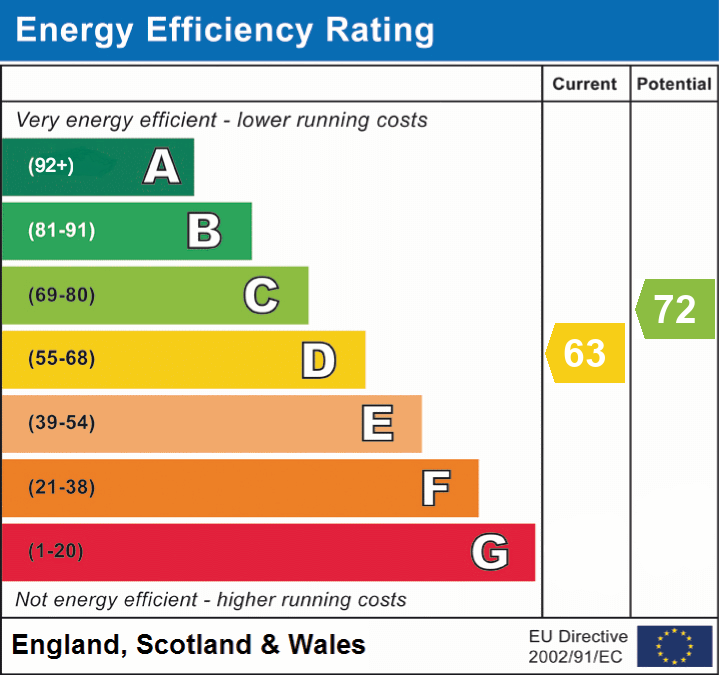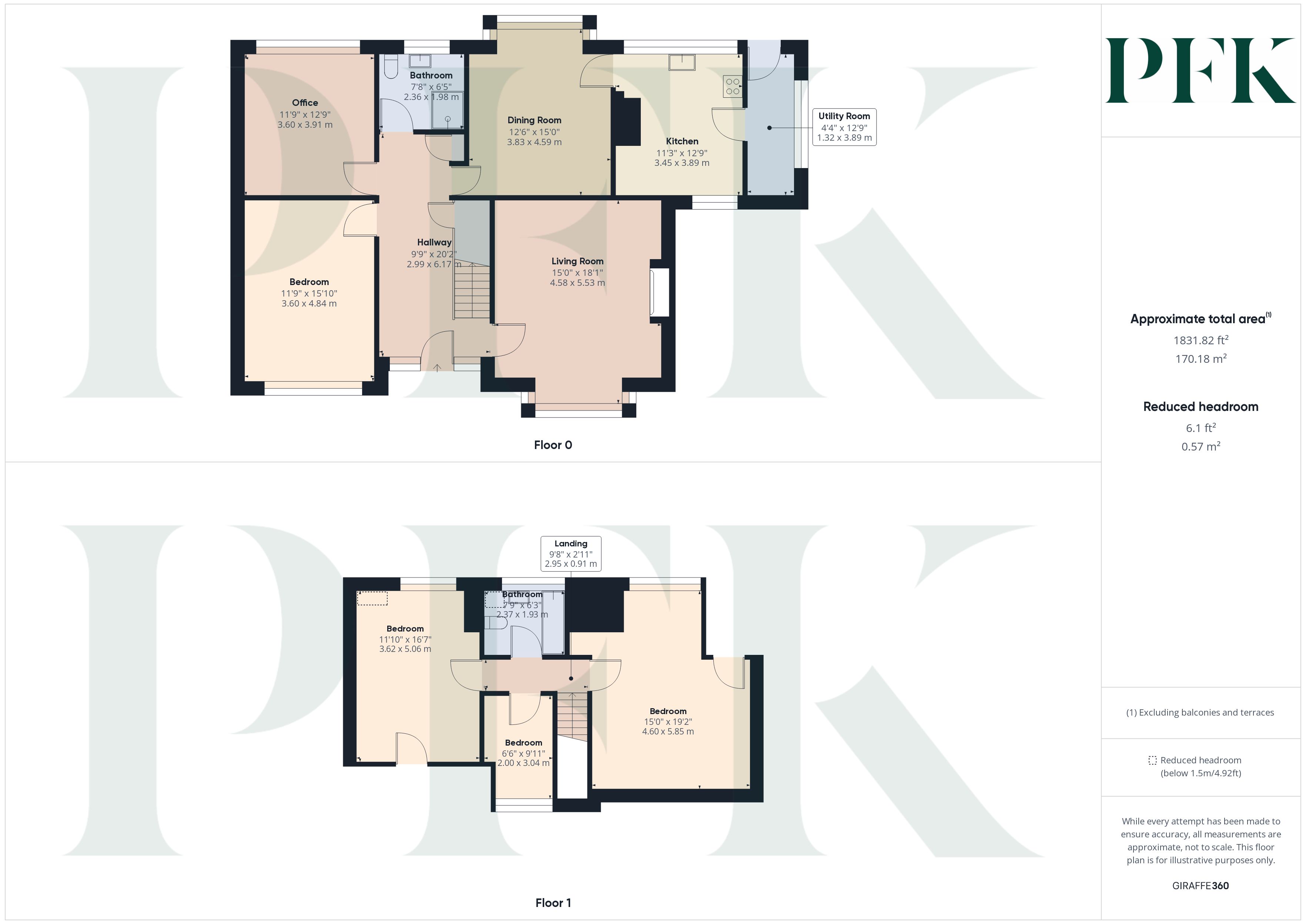

17, Churchill Drive, Whitehaven, Cumbria
Detached Bungalow
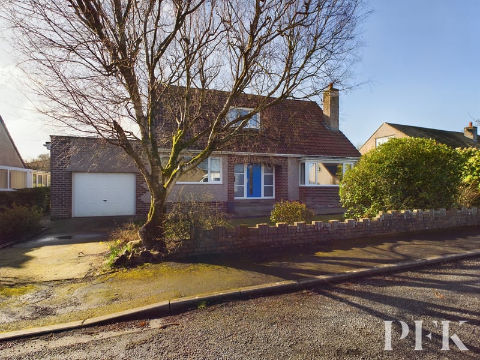
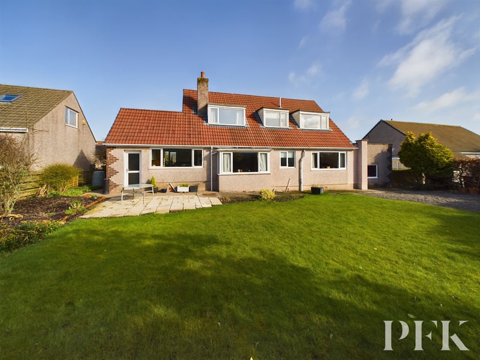
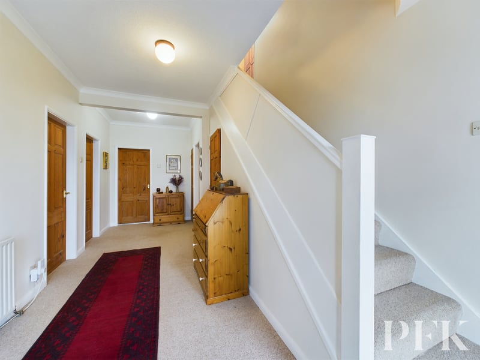
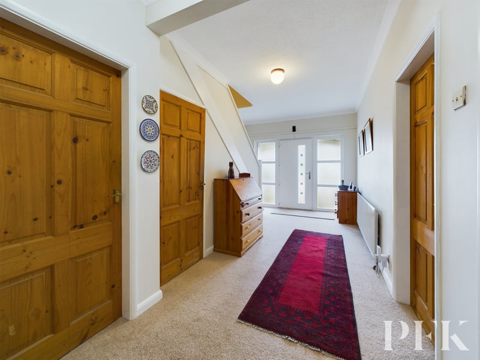
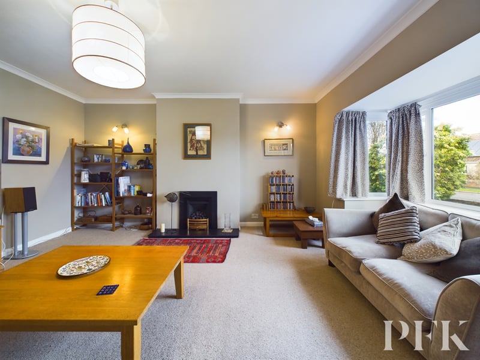
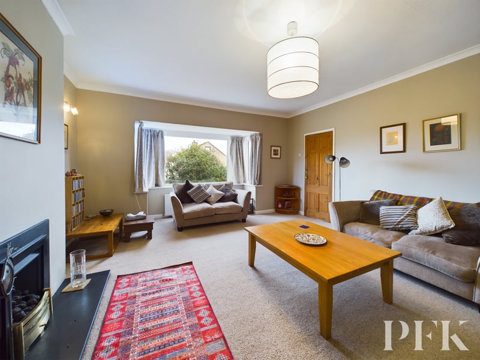
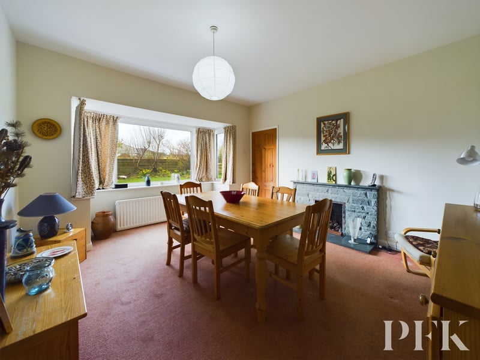
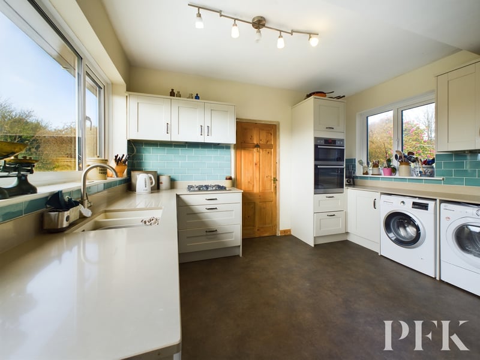
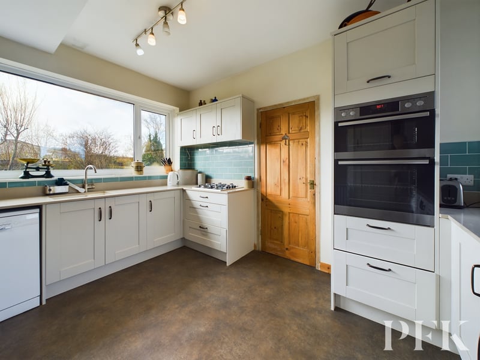
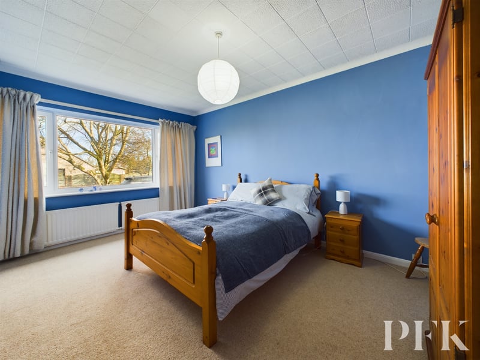
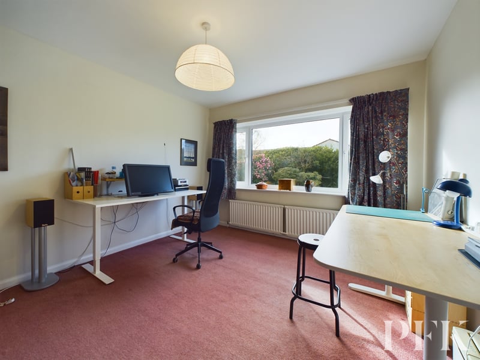
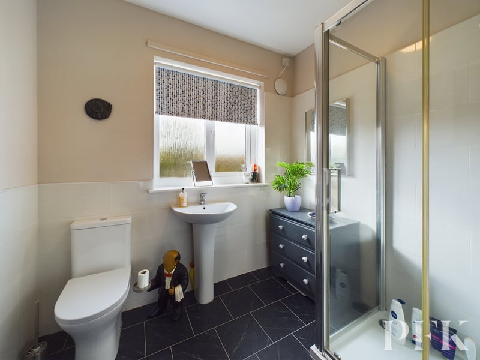
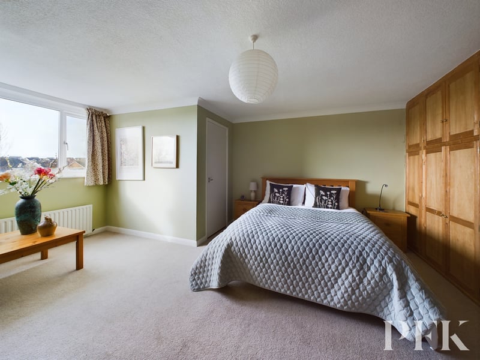
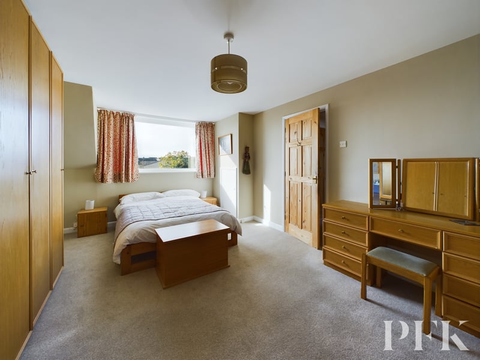
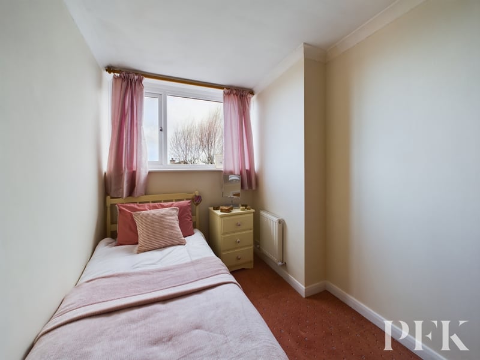
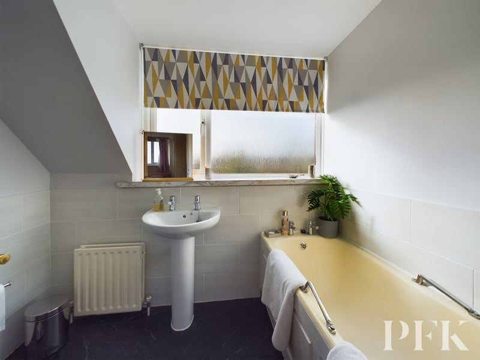
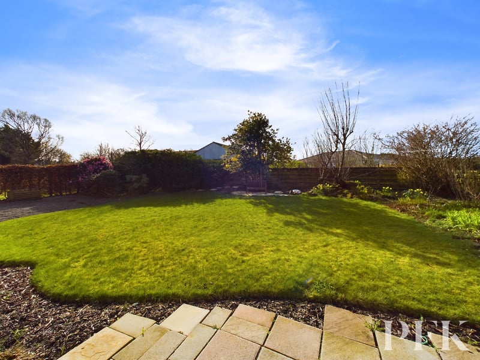
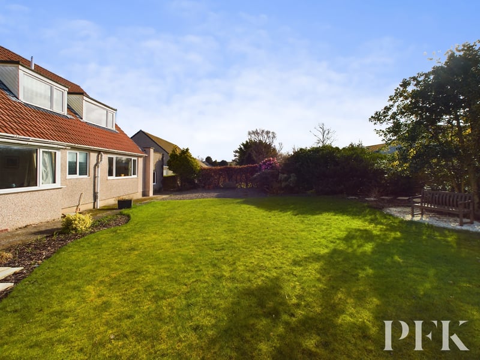
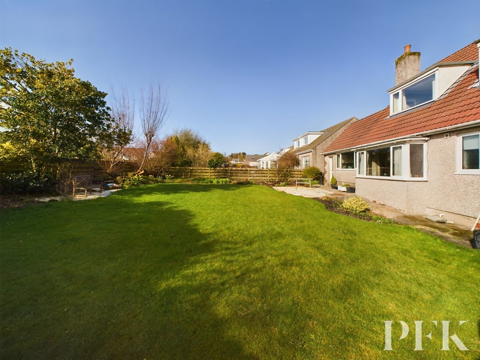
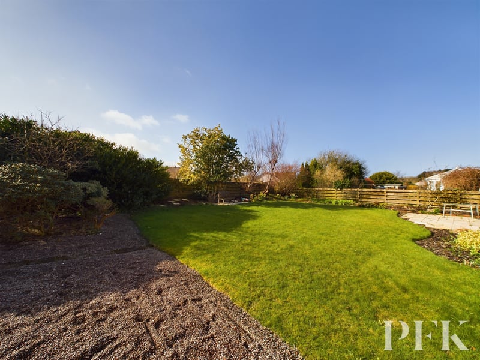
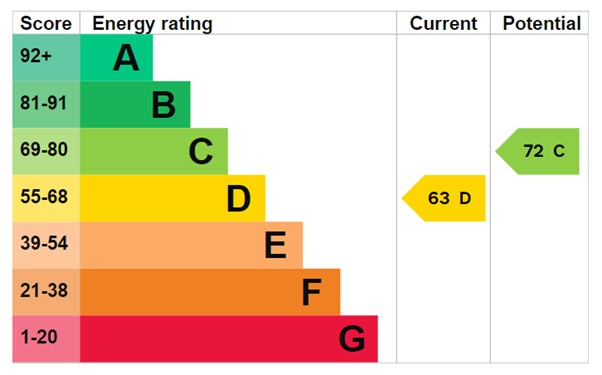
Nestled in the charming village of Moresby Parks on the edge of Whitehaven, this large and flexible dormer bungalow is the perfect home for families. With its spacious layout and convenient location, it offers the ideal combination of comfort and practicality, and is now available to purchase with the benefit of no onward buying chain.
The property offers extensive and much improved living accommodation, with well appointed reception spaces and a versatile layout to suit the most discerning of buyers. In brief comprising entrance hallway, living room, separate dining room, kitchen, utility room, four/five bedrooms, family bathroom and shower room.
Occupying an extensive plot on the estate, the property boasts off road parking for several cars - including a single garage, and delightful gardens which lie to the rear and offer a large patio area and lawn with plenty of space for children to play and explore, making it the perfect backyard for a family with young ones.
The convenient location of this bungalow adds to its appeal for families, offering easy access to the nearby town of Whitehaven, with a good range of amenities, including schools, shops, and restaurants and great transport links, making it easy to travel to nearby employment centres and towns for work or leisure activities. Viewing is highly recommended.
Moresby Parks is a small village sited between the towns of Whitehaven and Workington, both offering a wealth of local amenities including shops, restaurants, schools and rail links. The village is popular with young families, given its proximity to local schools and amenities, and the area is well located for those wishing to commute with the major employment centres along the west coast within easy reach.
Accessed via composite entrance door with obscured, glazed side panels. Bright and welcoming entrance hallway with coved ceiling, radiator, large under stairs storage cupboard and stairs to first floor accommodation.
4.58m x 5.53m (15' 0" x 18' 2") Spacious reception room with the benefit of a large bay window to front elevation. Coved ceiling, radiator and gas fire set on slate hearth.
3.83m x 4.59m (12' 7" x 15' 1") A light and airy, spacious room with bay window to rear elevation providing a delightful aspect overlooking the rear gardens. Feature fireplace, radiator and door into kitchen.
Note: it may be possible to combine the dining room and kitchen to create an impressive, open plan kitchen/dining area if required (subject to appropriate permissions).
3.45m x 3.89m (11' 4" x 12' 9") Dual aspect kitchen with one of the windows offering an outlook over the rear garden. Fitted with range of modern, wall and base units with contrasting quadrant tile splash backs and onyx work surfacing incorporating 1.5-bowl sunken sink and drainer. Double oven integrated at eye level, gas hob with extractor over, and space/power/plumbing for dishwasher, washing machine and tumble dryer. Radiator and door to: -
1.32m x 3.89m (4' 4" x 12' 9") Providing space for large, freestanding fridge freezer. Wall mounted combi boiler, window and obscured uPVC door giving access to the rear garden.
3.6m x 4.84m (11' 10" x 15' 11") Currently utilised as a double bedroom but offering scope to be used as an additional reception room if required. A large room with coved ceiling, window to front aspect and two radiators.
3.6m x 3.91m (11' 10" x 12' 10") A rear aspect room, currently utilised as an office but offering flexible usage as bedroom, playroom etc. Two radiators.
2.36m x 1.98m (7' 9" x 6' 6") Partly tiled, shower room with obscured window to rear aspect, ladder style radiator and three piece suite comprising large, corner shower enclosure fitted with mains plumbed shower, close coupled WC and wash hand basin. Tile effect floor.
4.6m x 5.85m (15' 1" x 19' 2") A large, double bedroom, currently used as the principal bedroom. Dormer window overlooking the rear gardens, coved ceiling, radiator, large, walk-in wardrobe and further built in wardrobes to one wall.
2.37m x 1.93m (7' 9" x 6' 4") Partly tiled bathroom with obscured, dormer window to rear aspect, radiator and three piece, white suite comprising cast iron bath with panelled side, close coupled WC and wash hand basin.
3.62m x 5.06m (11' 11" x 16' 7") With large, dormer window to rear aspect, radiator, under eaves storage, walk in wardrobe and further built in wardrobes to one wall with matching built in dresser unit.
2.00m x 3.04m (6' 7" x 10' 0") Front aspect bedroom with radiator.
Parking for one/two vehicle(s) is available on the driveway at the front of the property which leads to: -
With up and over door, power and lighting.
To the front is an enclosed, lawned garden with mature trees, shrubs, attractive flower borders and central pathway to the front door. Side access to a fully enclosed, fenced, rear garden which is substantial in size and provides a large section of lawn - perfect for young children. Complementary rockery areas, mature hedge and shrub borders and paved, patio seating area.
Freehold.
PFK work with preferred providers for certain services necessary for a house sale or purchase. Our providers price their products competitively, however you are under no obligation to use their services and may wish to compare them against other providers. Should you choose to utilise them PFK will receive a referral fee : Napthens LLP, Bendles LLP, Scott Duff & Co, Knights PLC, Newtons Ltd - completion of sale or purchase - £120 to £210 per transaction; Pollard & Scott/Independent Mortgage Advisors – arrangement of mortgage & other products/insurances - average referral fee earned in 2023 was £222.00; M & G EPCs Ltd - EPC/Floorplan Referrals - EPC & Floorplan £35.00, EPC only £24.00, Floorplan only £6.00. All figures quoted are inclusive of VAT.
