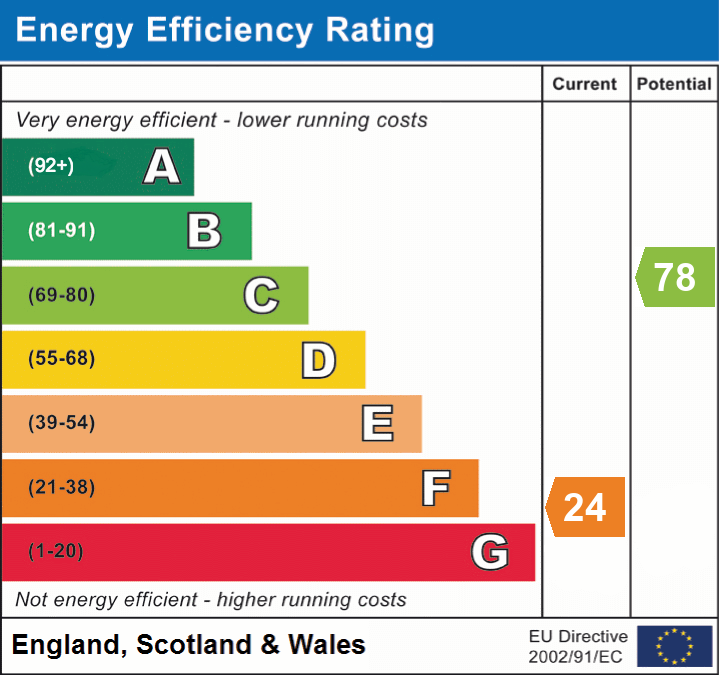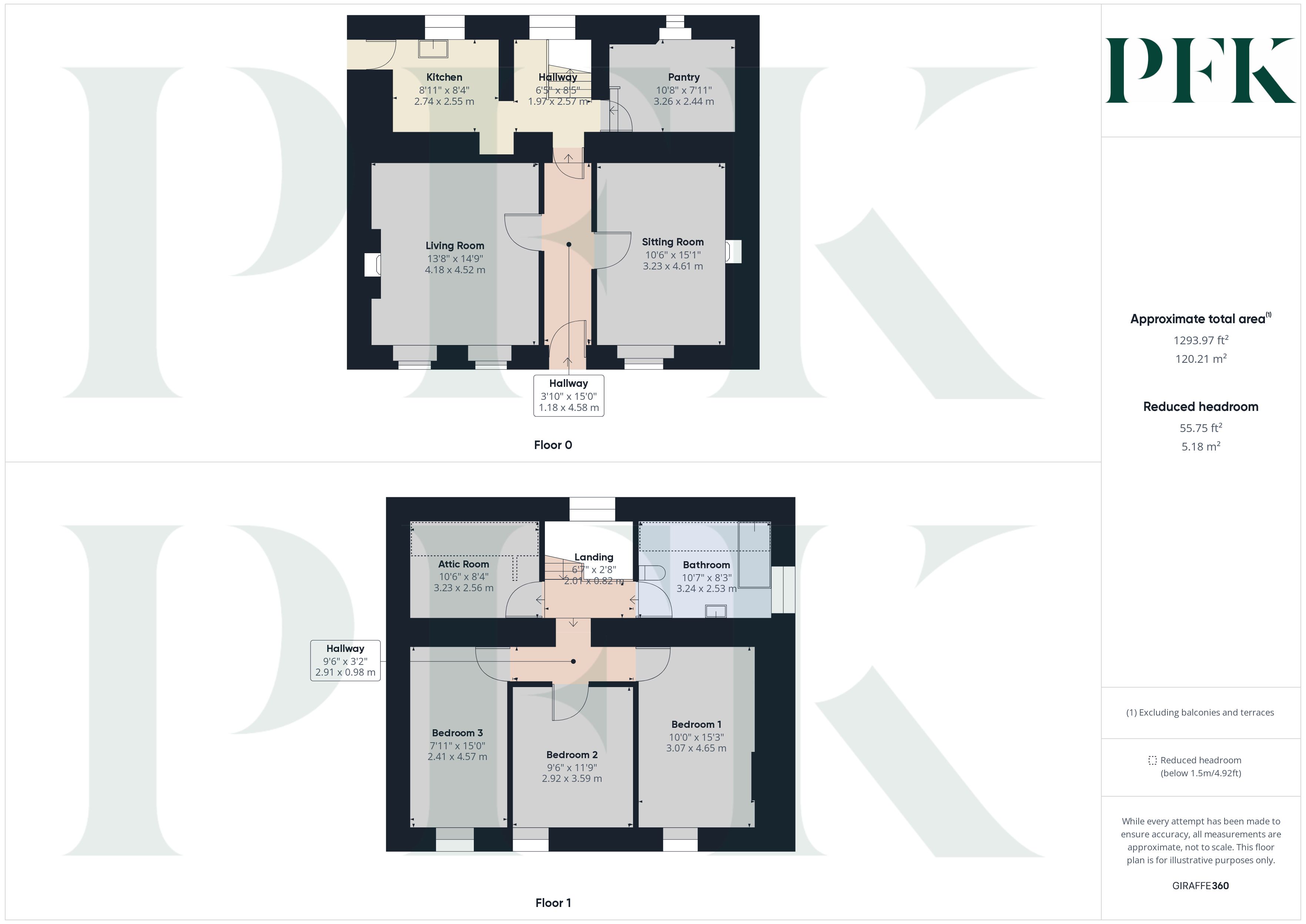

Viaduct Cottage, Penruddock, Penrith, Cumbria
Detached House
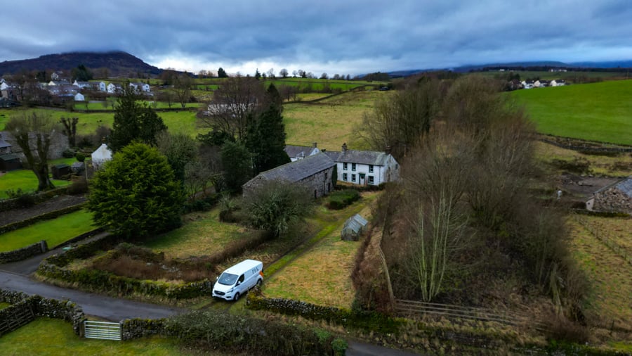
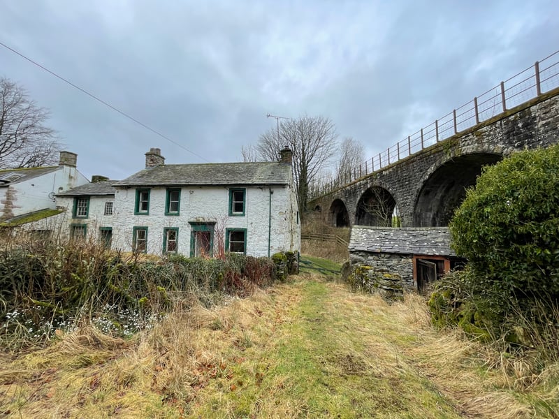
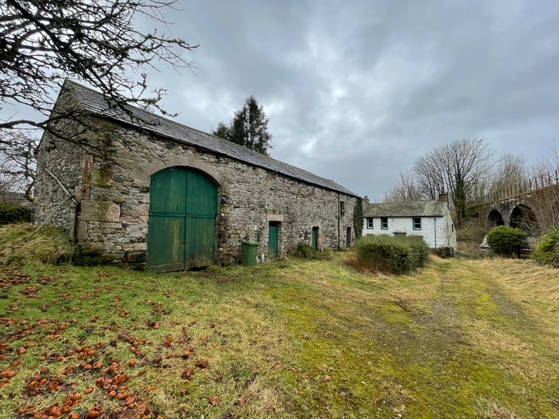
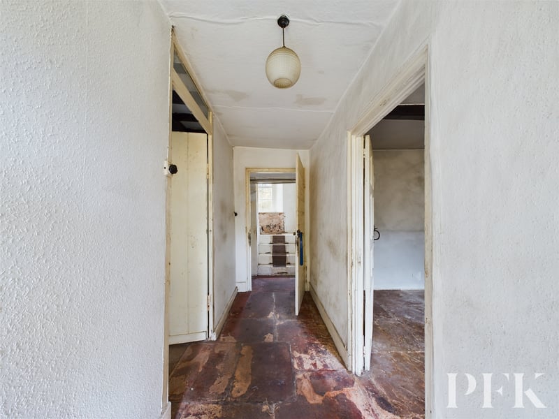
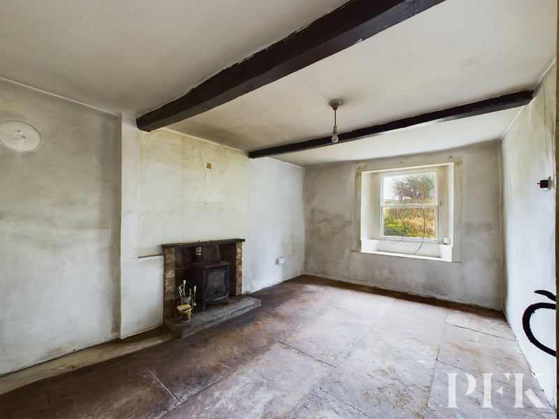
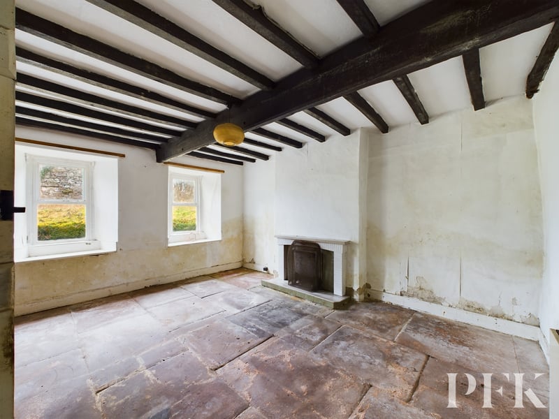
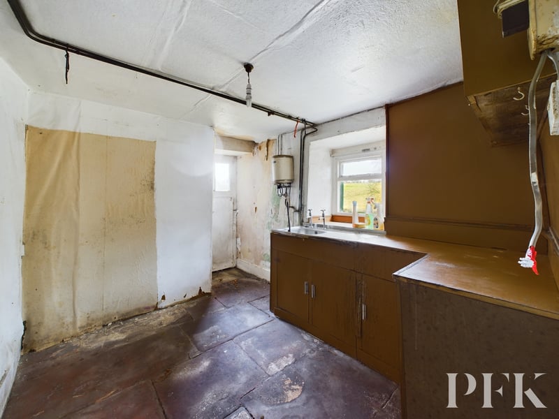
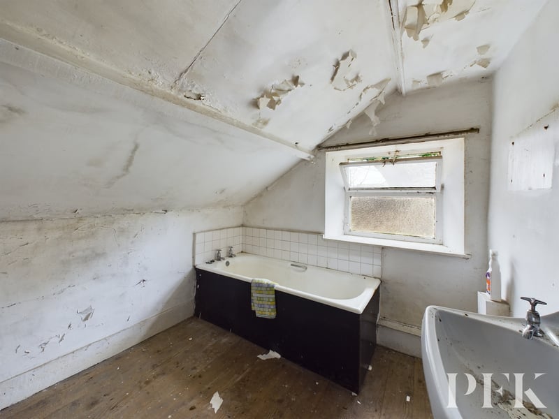
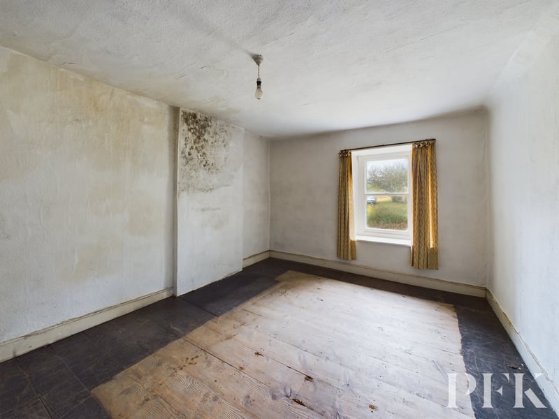
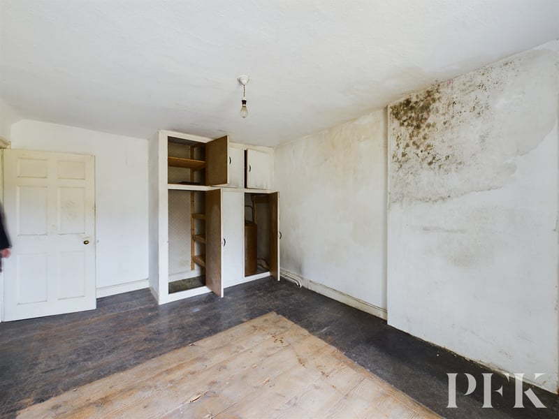
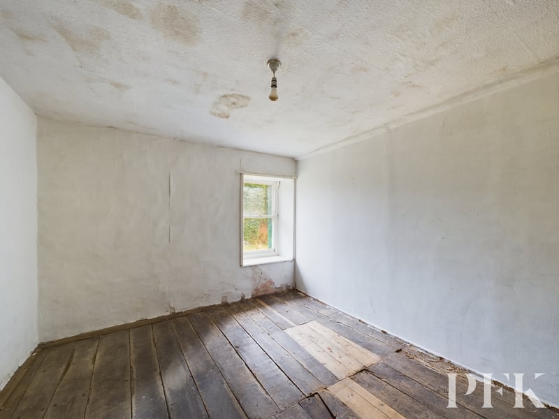
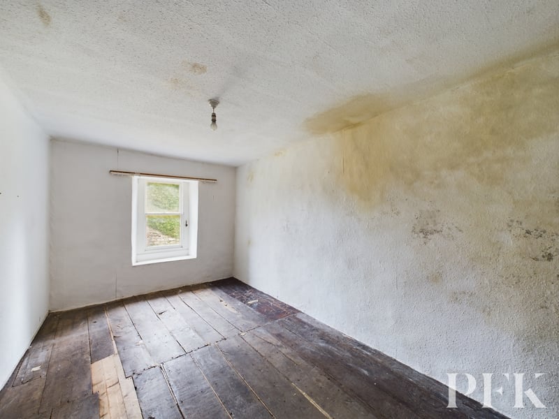
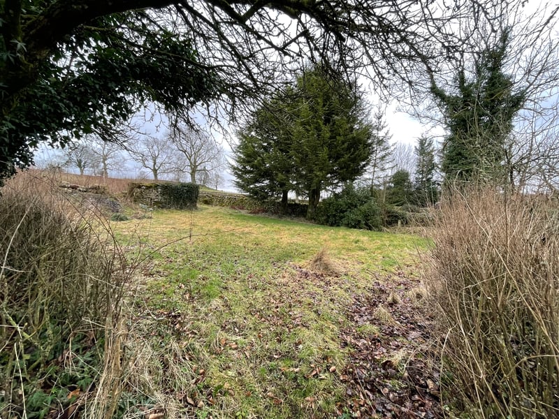
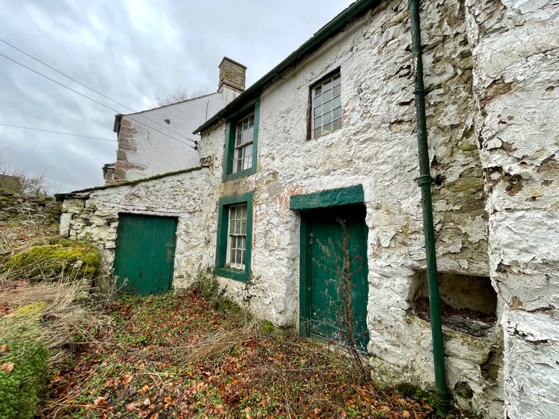
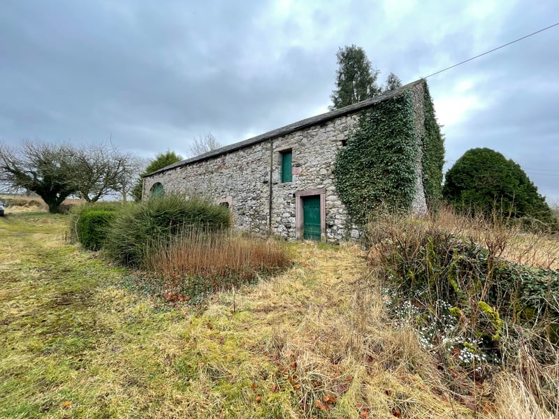
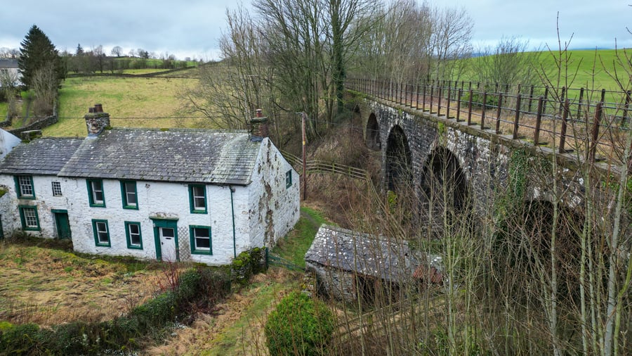
CASH BUYERS ONLY - Unique opportunity to acquire a substantial Grade II Listed detached house in need of complete modernisation with stone barn and outbuildings set in a spacious plot in the popular rural village of Penruddock. The property comprises entrance hall, two reception rooms, kitchen, pantry and stone stairs to first floor. To the first floor are three bedrooms, bathroom and attic room. The attached annexe contains living room, kitchen and first floor bedroom. Set in an expansive garden area with potential for further development subject to necessary planning consents.
Mains electricity and water. Single glazing installed throughout. Septic tank drainage. Telephone line installed subject to BT regulations. Please note - the mention of any appliances and/or services within these particulars does not imply that they are in full and efficient working order.
1.18m x 4.58m (3' 10" x 15' 0") Accessed via wooden front door. With flagged flooring and doors giving access to the two reception rooms.
4.18m x 4.52m (13' 9" x 14' 10") A spacious reception room with beams to the ceiling, open fire in a tiled hearth and surround, storage heater, flagged flooring and two front aspect windows.
3.23m x 4.61m (10' 7" x 15' 1") A further reception room with beams to the ceiling, flagged flooring and front aspect window with window seat.
With stone staircase to the first floor and doors to the kitchen and pantry.
3.26m x 2.44m (10' 8" x 8' 0") With stone sconces and flagged flooring.
2.74m x 2.55m (9' 0" x 8' 4") Stainless steel sink and drainer unit with storage cupboards below, wall mounted meters, original, shelved alcove storage space, flagged flooring, rear aspect window and external door.
With rear aspect window at half landing level and doors giving access to the bathroom and the attic room. The landing has a loft access hatch and doors giving access to the three bedrooms.
3.24m x 2.53m (10' 8" x 8' 4") A side aspect room, fitted with three piece suite comprising bath with tiled splashback, WC and wash hand basin.
3.23m x 2.56m (10' 7" x 8' 5") With beam to the ceiling.
3.07m x 4.65m (10' 1" x 15' 3") A front aspect double bedroom with shelved storage cupboard housing the hot water cylinder.
2.92m x 3.59m (9' 7" x 11' 9") A front aspect double bedroom.
2.41m x 4.57m (7' 11" x 15' 0") A front aspect bedroom.
Living Room - 3.68m x 4.34m (12' 1" x 14' 3") Stairs to the first floor, open fire, range and front aspect window.
Kitchen - 1.73m x 2.46m (5' 8" x 8' 1") .
First Floor - 4.77m x 4.62m (15' 8" x 15' 2") .
4.62m x 19.8m (15' 2" x 65' 0") (gross internal area of ground floor) A stone barn with three original byres and a store to the ground floor.
(4.62m x 14.51m (15' 2" x 47' 7") Loft area above.
Garden areas are located to the front and side of the property with ample space for offroad parking. There is also a separate outhouse building divided into three individual compartments.
We have been informed that the property has a septic tank and would advise any prospective purchaser to check it complies with current standards and rules introduced on 1st January 2020.
PFK work with preferred providers for certain services necessary for a house sale or purchase. Our providers price their products competitively, however you are under no obligation to use their services and may wish to compare them against other providers. Should you choose to utilise them PFK will receive a referral fee : Napthens LLP, Bendles LLP, Scott Duff & Co, Knights PLC, Newtons Ltd - completion of sale or purchase - £120 to £210 per transaction; Pollard & Scott/Independent Mortgage Advisors – arrangement of mortgage & other products/insurances - average referral fee earned in 2023 was £222.00; M & G EPCs Ltd - EPC/Floorplan Referrals - EPC & Floorplan £35.00, EPC only £24.00, Floorplan only £6.00. All figures quoted are inclusive of VAT.
