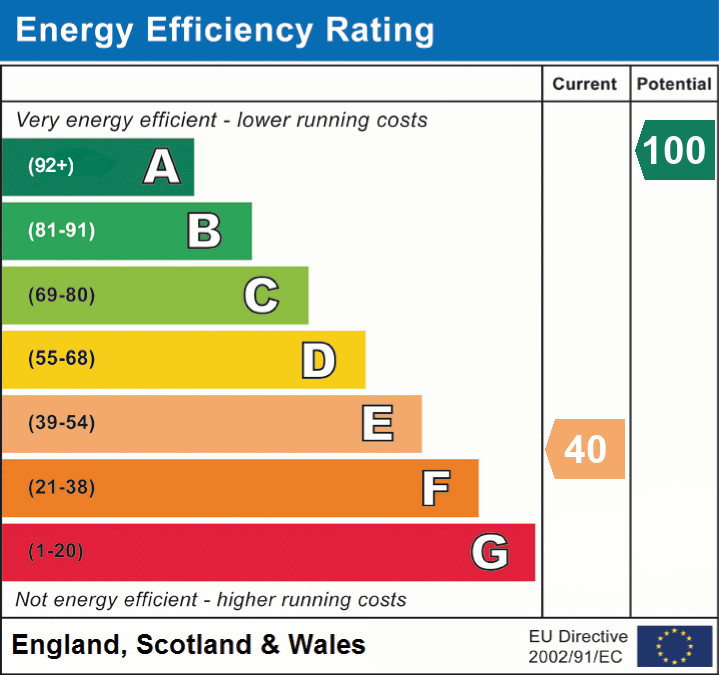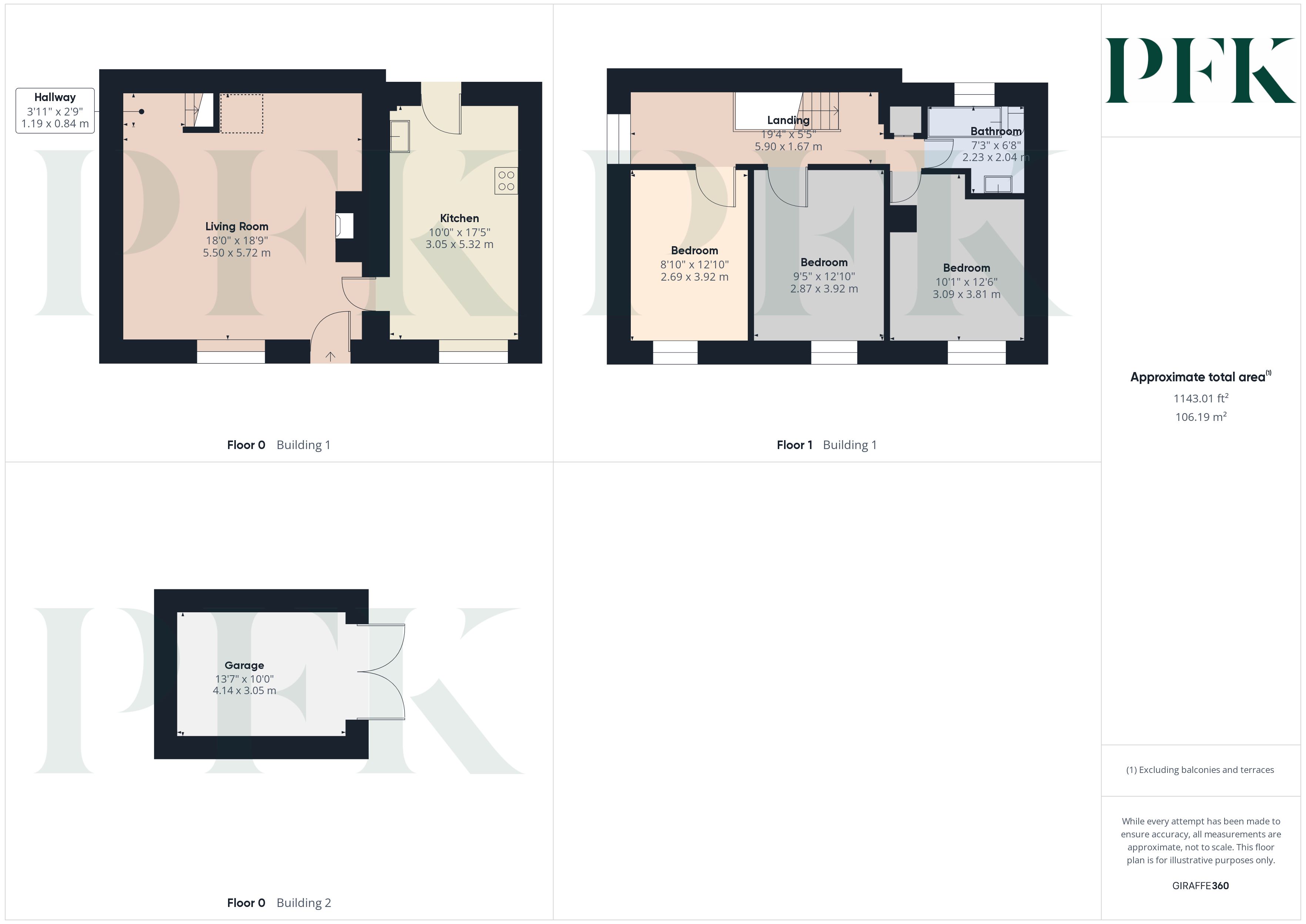

Holmrook Hall, Holmrook, Cumbria,
Character Property
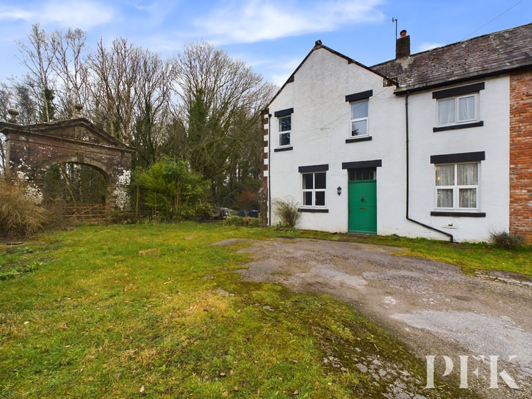
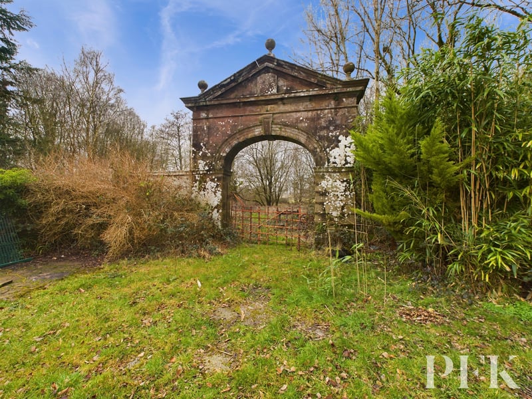
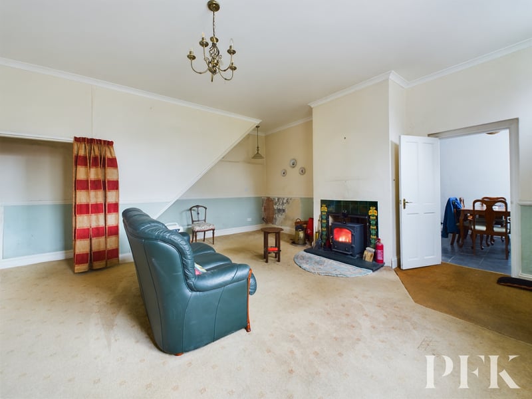
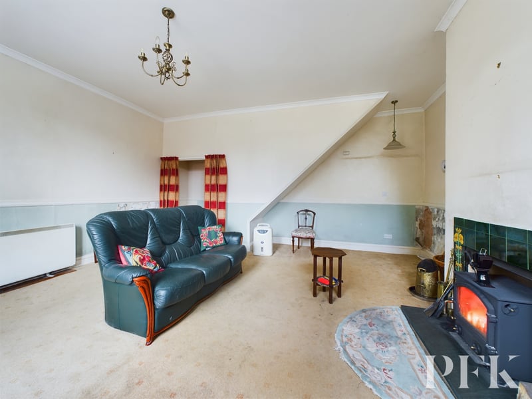
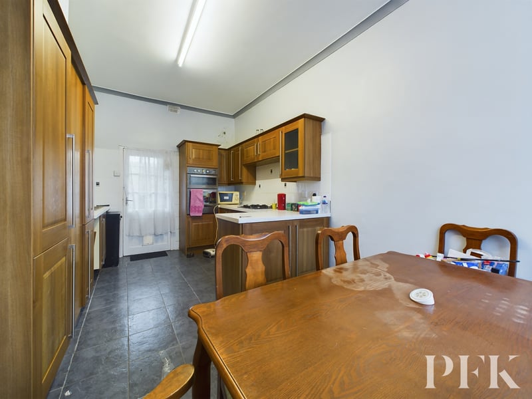
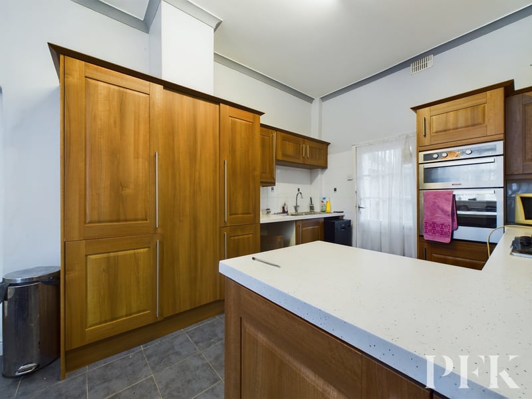
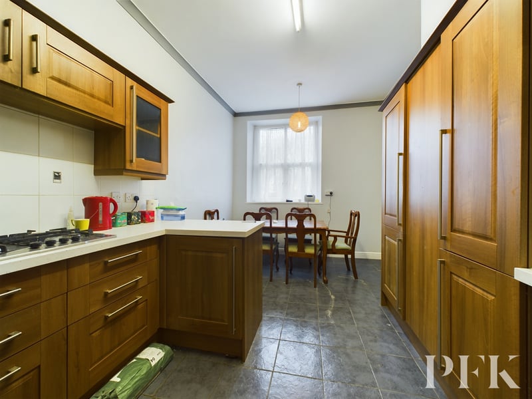
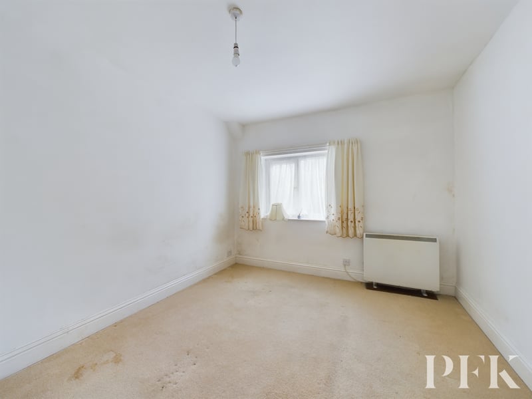
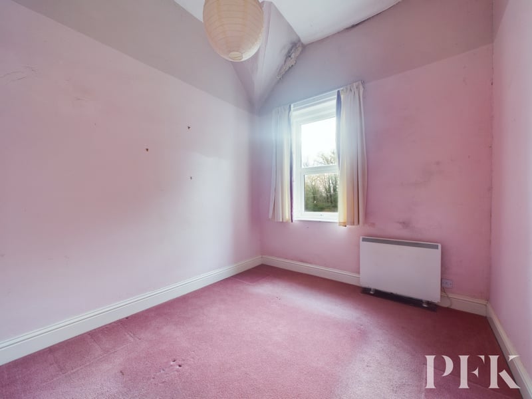
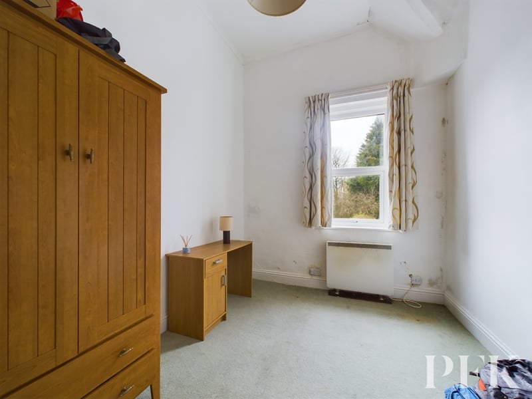
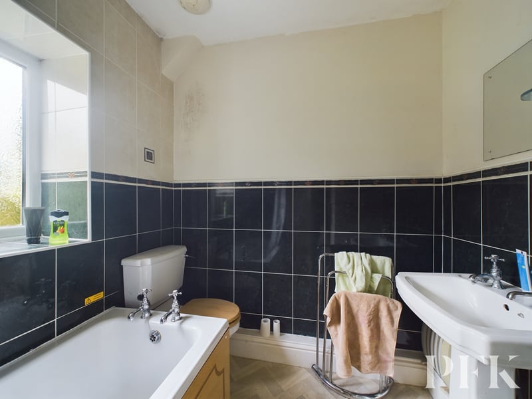
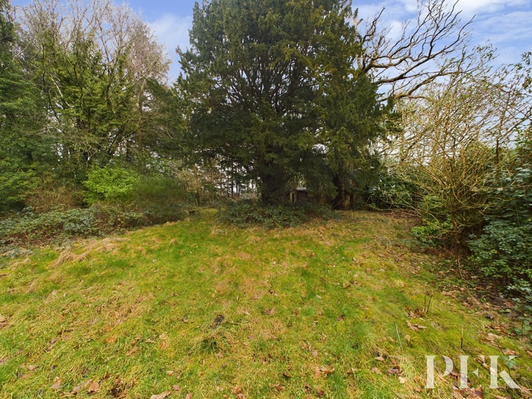
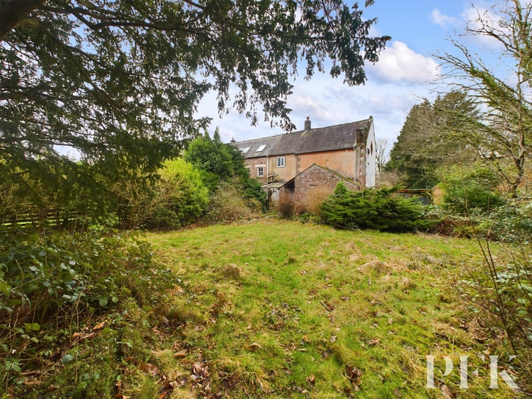
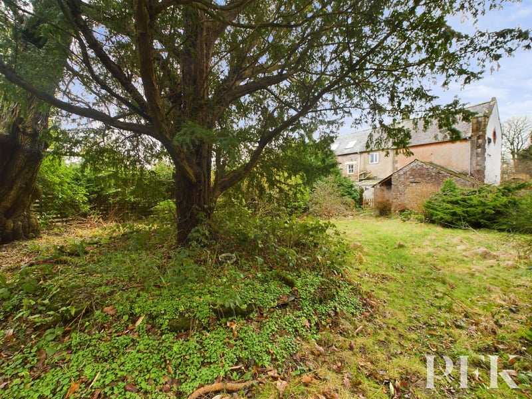
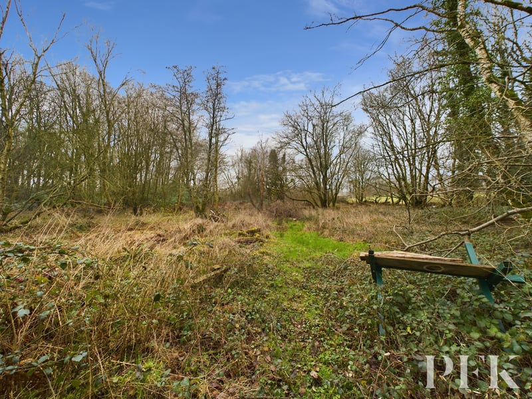
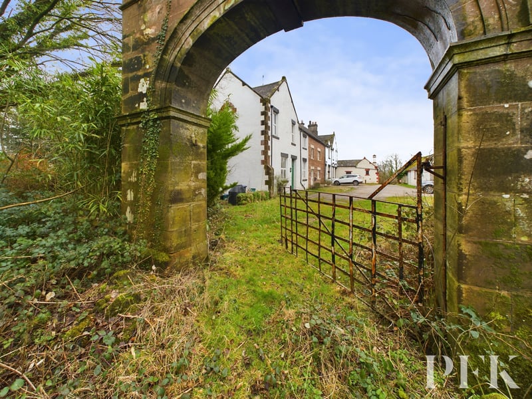
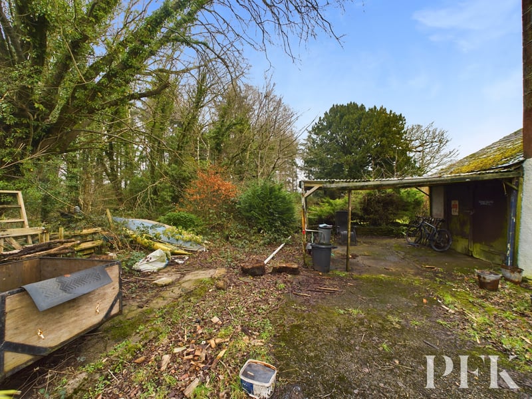
A truly unique character property with four acres of adjoining woodland, and a fascinating history, set on the edge of Holmrook village in the Western Lake District National Park. Presented for sale with no onward chain, Holmrook Hall boasts an idyllic setting being located only a short drive to the picturesque Wasdale and Eskdale valleys yet conveniently situated just off the main A595 trunk road, allowing for easy commute to and from neighbouring towns and employment centres.
The property is set in the grounds of the former Holmrook Hall after which it is named. Requisitioned by the Admiralty on behalf of the Royal Navy during World War II, the former Hall later became a bomb and munitions training school between 1943 and 1946, under the title HMS Volcano. The two sandstone pillared entrances can still be seen and are included in this sale along with approx. four acres (1.62 ha.) of mature woodland which runs down to the River Irt.
Although the property would now benefit from refurbishment it offers incredible scope to create a lovely family home in beautiful surroundings and could also be used as a second/holiday home. Accommodation, in brief, comprises large living room/dining area and dining kitchen to the ground floor with three, well appointed, double bedrooms positioned on the first floor together with a family bathroom.
Externally, there is a courtyard area to the front of the property. To the side is an adjoining garage/workshop and car port, with a substantial garden positioned to the rear. The four acres of adjoining woodland lie to the side and rear of the house.
Opportunities of this nature in the Lake District National Park are rare, with Holmrook Hall offering significant scope to improve and add value. Viewing is essential.
Mains electricity & water. Septic tank drainage (shared with neighbouring properties). Electric night storage heaters installed. Double glazing installed. Please note - the mention of any appliances and/or services within these particulars does not imply that they are in full and efficient working order.
1.19m x 0.84m (3' 11" x 2' 9")
5.50m x 5.72m (18' 1" x 18' 9") Approached by a large, traditional, wooden entrance door. Front aspect reception room with open fire set in tiled surround with complementary hearth. Night storage heater, stairs leading to first floor accommodation and door to: -
3.05m x 5.32m (10' 0" x 17' 5") Front aspect room fitted with a range of matching, wooden wall and base units with complementary work surfacing incorporating 1.5 bowl stainless steel sink and drainer unit. Built in, electric, eye level, double oven, LPG hob and integrated dishwasher, fridge freezer and washing machine. Tiled floor, space for dining furniture and glazed, wooden door providing access to the rear garden.
5.90m x 1.67m (19' 4" x 5' 6") With window to side aspect, study area, night storage heater and storage cupboard.
2.23m x 2.04m (7' 4" x 6' 8") Partly tiled, family bathroom with obscured window and three piece suite comprising wood panelled bath with electric shower over, wash hand basin and low level WC.
3.09m x 3.81m (10' 2" x 12' 6") Front aspect, double bedroom with night storage heater.
2.87m x 3.92m (9' 5" x 12' 10") Front aspect, double bedroom with night storage heater.
2.69m x 3.92m (8' 10" x 12' 10") Front aspect, double bedroom with night storage heater.
A lane from the A595 provides access to an attractive courtyard at the front of the house which provides ample parking for several cars. There is also a car port to the side of the house, as well as a large adjoining garage/workshop. The courtyard provides access to the two neighbouring properties but is included within the ownership of this property.
4.14m x 3.05m (13' 7" x 10' 0") Situated to the side of the property. Accessed via double wooden doors and having power and light.
Situated to the side of the garage/workshop.
Substantial, rear garden incorporating paved area, extensive area of lawn, pond and mature trees and shrubs. The garden adjoins the property's land.
Adjoining the property are approx. four acres (1.62 ha) of land, mainly woodland, which extend from the main A595, down to the river Irt. It can be accessed either by the rear garden, an attractive sandstone archway at the side of the house or via a second sandstone archway providing pedestrian access from the lane.
Freehold.
We have been informed that the property has a septic tank and would advise any prospective purchaser to check it complies with current standards and rules introduced on 1st January 2020.
We have been informed that there is knotweed present which is currently being treated and has 2 years of treatment left (4 years completed to date).
PFK work with preferred providers for certain services necessary for a house sale or purchase. Our providers price their products competitively, however you are under no obligation to use their services and may wish to compare them against other providers. Should you choose to utilise them PFK will receive a referral fee : Napthens LLP, Bendles LLP, Scott Duff & Co, Knights PLC, Newtons Ltd - completion of sale or purchase - £120 to £210 per transaction; Pollard & Scott/Independent Mortgage Advisors – arrangement of mortgage & other products/insurances - average referral fee earned in 2023 was £222.00; M & G EPCs Ltd - EPC/Floorplan Referrals - EPC & Floorplan £35.00, EPC only £24.00, Floorplan only £6.00. All figures quoted are inclusive of VAT.
