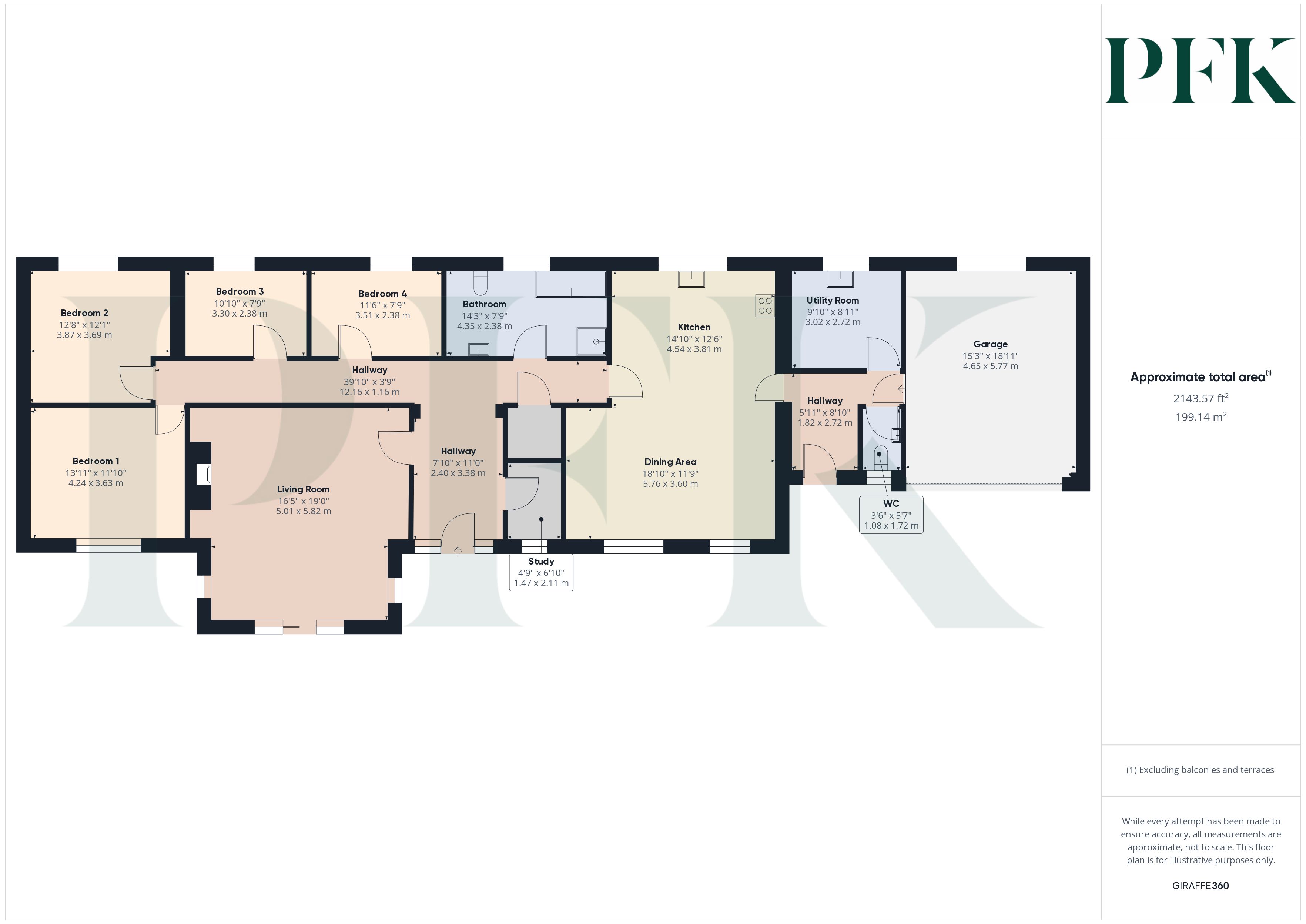

West Winds, Calthwaite, Penrith, Cumbria
Detached Bungalow
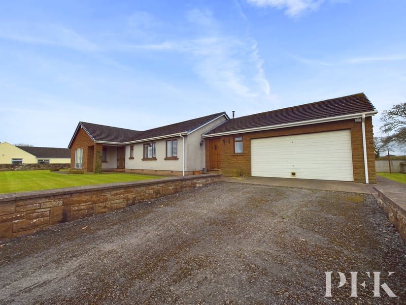
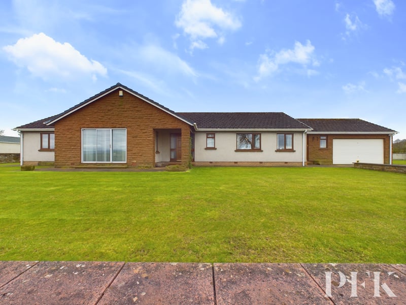
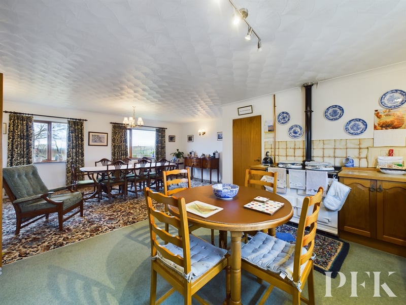
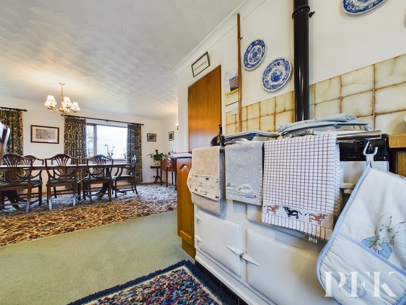
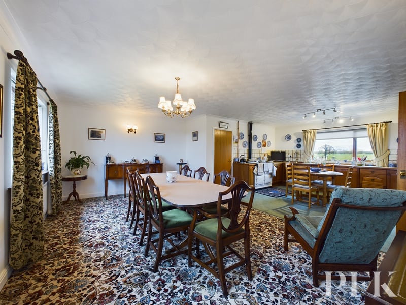
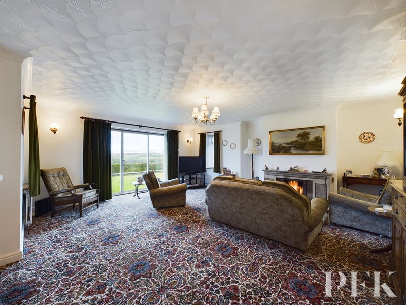
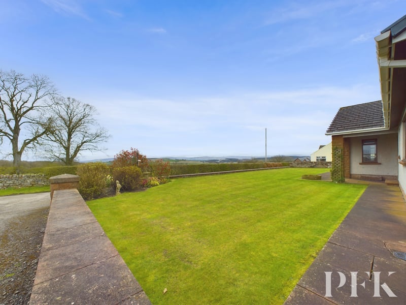
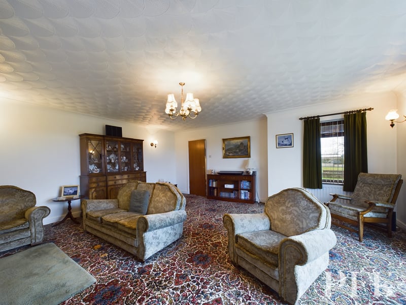
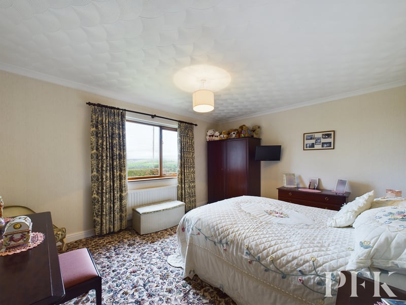
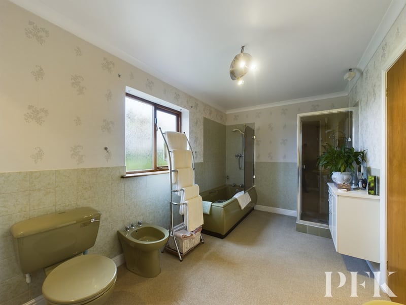
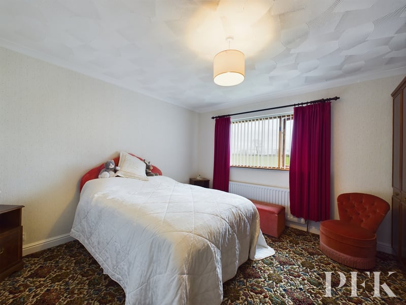
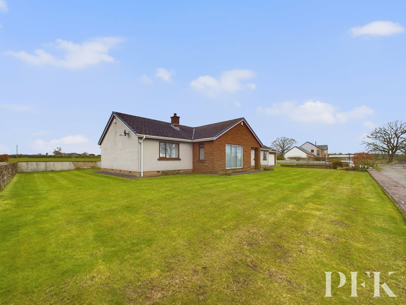
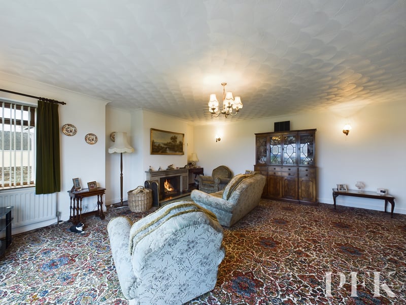
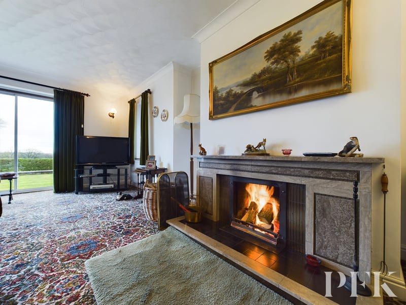
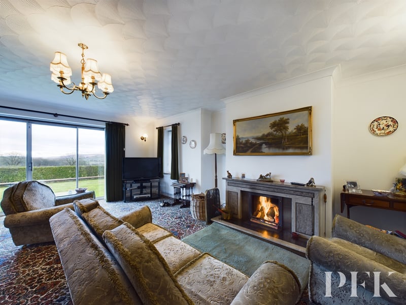
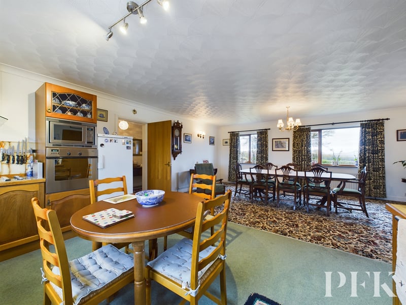
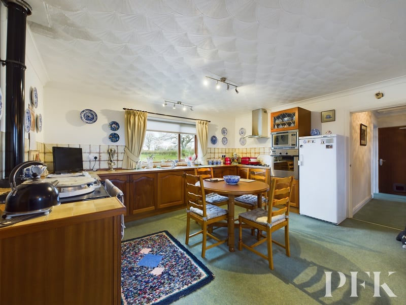
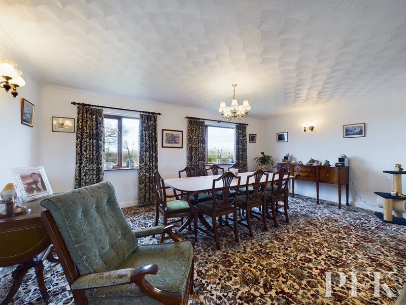
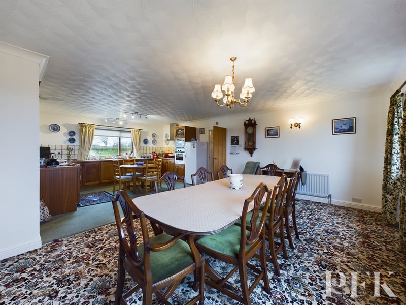
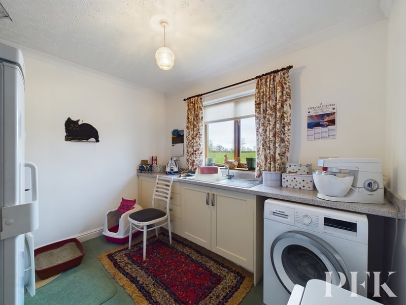
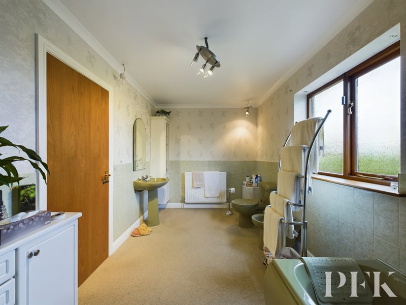
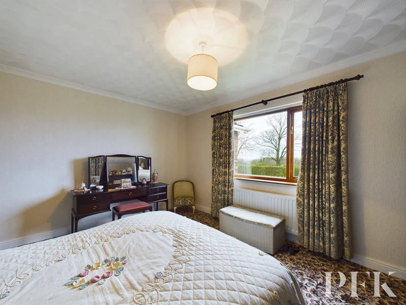
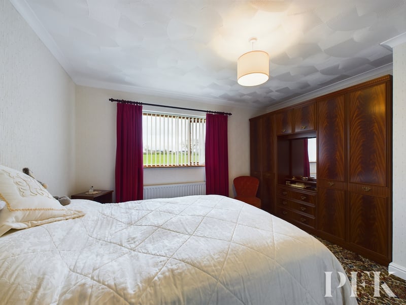
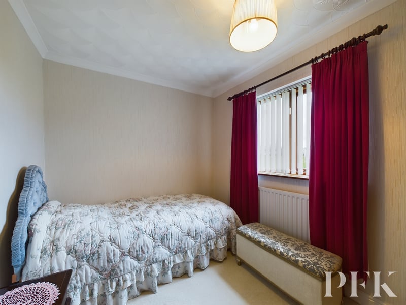
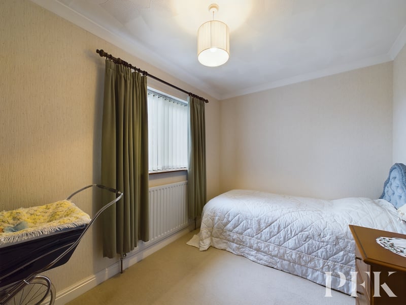
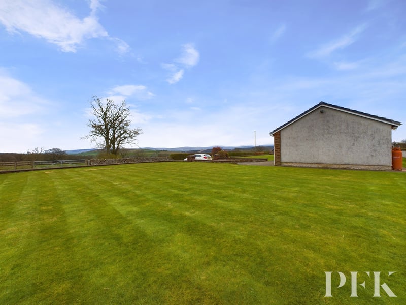
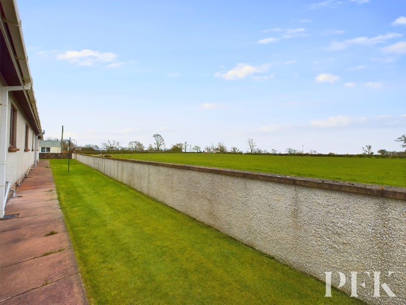
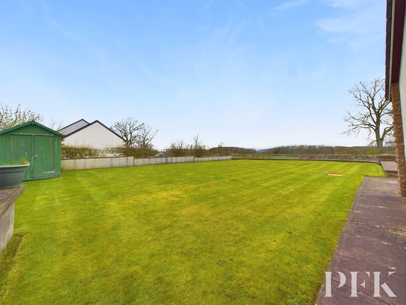
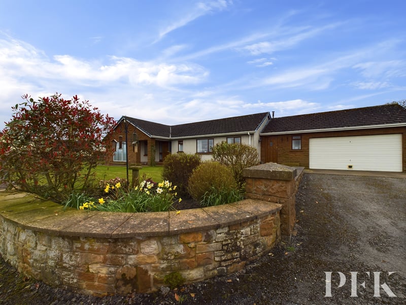
Accessed via wood front door with obscured glazed panels to either side. A generous and welcoming hallway with decorative coving, access hatch leading to an insulated but not boarded loft space, radiator, doors giving access to all rooms and shelved airing cupboard with cloaks area and housing the hot water cylinder.
1.48m x 2.18m (4' 10" x 7' 2") A front aspect room, ideal as a study, office or hobby room. With decorative coving and radiator.
5.49m x 5.81m (18' 0" x 19' 1") A substantial triple aspect reception room with sliding patio doors to the front and windows to either side. With decorative coving, radiator and feature granite and tiled fireplace housing an open fire.
A spacious, open plan room with decorative coving, fitted carpets, radiator and a combination of pendant lighting and wall sconces.
4.55m x 3.81m (14' 11" x 12' 6") (Approx measurements) Fitted with a range of Brazilian mahogany base units with complementary work surfacing, incorporating stainless steel sink and drainer unit with mixer tap and tiled splashbacks. Integrated appliances include countertop mounted, four burner gas hob with extractor over (calor gas bottles) with separate eye level oven and microwave, freestanding dishwasher (housed in a base unit), freestanding fridge and a beautiful oil fired Aga which also runs the hot water system. Rear aspect window enjoying lovely open views and open aspect into the dining area.
5.77m x 3.60m (18' 11" x 11' 10") Ideal for family living with ample space to accommodate a sizeable range of dining furniture and twin front aspect windows enjoying lovely open views.
With decorative coving, radiator and doors to the utility room, cloakroom/WC and integral garage, with an external door leading out to the front of the property.
3.02m x 2.72m (9' 11" x 8' 11") Fitted with a range of units with complementary work surfacing and upstands, incorporating stainless steel sink and drainer unit with mixer tap. Oil fired central heating boiler, space for a freestanding fridge, freezer, washing machine and tumble dryer. Decorative coving and rear aspect window enjoying an open rural outlook.
Fitted with a wash hand basin and WC, decorative coving, part tiled walls, radiator and obscured front aspect window.
4.35m x 2.38m (14' 3" x 7' 10") A good sized room, fitted with a five piece suite comprising bath with mains shower over and fitted shower screen, bidet, WC, wash hand basin and tiled shower cubicle. Decorative coving, part tiled walls, radiator and obscured rear aspect window.
3.60m x 4.23m (11' 10" x 13' 11") A front aspect double bedroom with decorative coving, radiator and enjoying lovely open views.
3.68m x 3.92m (12' 1" x 12' 10") (max measurements) A rear aspect double bedroom with decorative coving and radiator.
3.51m x 2.37m (11' 6" x 7' 9") A rear aspect double bedroom with decorative coving and radiator.
2.37m x 3.51m (7' 9" x 11' 6") A further rear aspect double bedroom with decorative coving and radiator.
To the front of the property, there is driveway parking for two to three vehicles leading to the garage and a very generous, enclosed lawned garden which wraps around the entire plot. The septic tank and the oil tank are located to the side of the property which also benefits from a garden shed.
4.59m x 5.83m (15' 1" x 19' 2") A generous integral garage with electric door, power and lighting. Fitted cupboards, loft hatch and ladder giving access to a boarded storage area, coal bunker and rear aspect window.
The tenure is freehold.
The EPC rating is TBC.
We have been informed that the property has a septic tank and would advise any prospective purchaser to check it complies with current standards and rules introduced on 1st January 2020.
PFK work with preferred providers for certain services necessary for a house sale or purchase. Our providers price their products competitively, however you are under no obligation to use their services and may wish to compare them against other providers. Should you choose to utilise them PFK will receive a referral fee : Napthens LLP, Bendles LLP, Scott Duff & Co, Knights PLC, Newtons Ltd - completion of sale or purchase - £120 to £210 per transaction; Pollard & Scott/Independent Mortgage Advisors – arrangement of mortgage & other products/insurances - average referral fee earned in 2023 was £222.00; M & G EPCs Ltd - EPC/Floorplan Referrals - EPC & Floorplan £35.00, EPC only £24.00, Floorplan only £6.00. All figures quoted are inclusive of VAT.
Never before on the market! An excellent opportunity has arisen for you to acquire a wonderful property. A substantial, detached, four bedroomed bungalow, enjoying beautiful views from the expansive plot on which it sits...don't miss out!
West Winds has been a home to the same owner for over 40 years, after being lovingly constructed by her late husband. It is evident that a great deal of time and thought went into this delightful home, with the wonderful use of space, high quality fixtures and fittings, and the placement of windows to take in the delightful setting. The accommodation is substantial and complemented by the ample parking, generous gardens and large garage with attic storage.
The layout of this property works very well indeed and comprises a main entrance hall giving access to a study, living room, four bedrooms, five piece family bathroom and kitchen with sizeable dining facilities. Beyond the kitchen sits a further hallway which provides access to the utility room, cloakroom/WC and to the integral garage.
Sitting proud in its elevated position, the rural outlook can be enjoyed from nearly every window in this property, whilst also taking in the nature that likes to visit throughout the year.
This property is in immaculate condition, ready for new owners to make it their own and would cater to a range a buyers including those looking for a well appointed family home within a rural community in the well served village of Calthwaite.
Mains electricity, water and septic tank drainage (tank located in the side garden). Oil fired central heating, oil fired Aga (which heats the water) and double glazed hardwood windows installed. Alarm system installed. Telephone line installed subject to BT regulations. Please note - the mention of any appliances and/or services within these particulars does not imply that they are in full and efficient working order.
