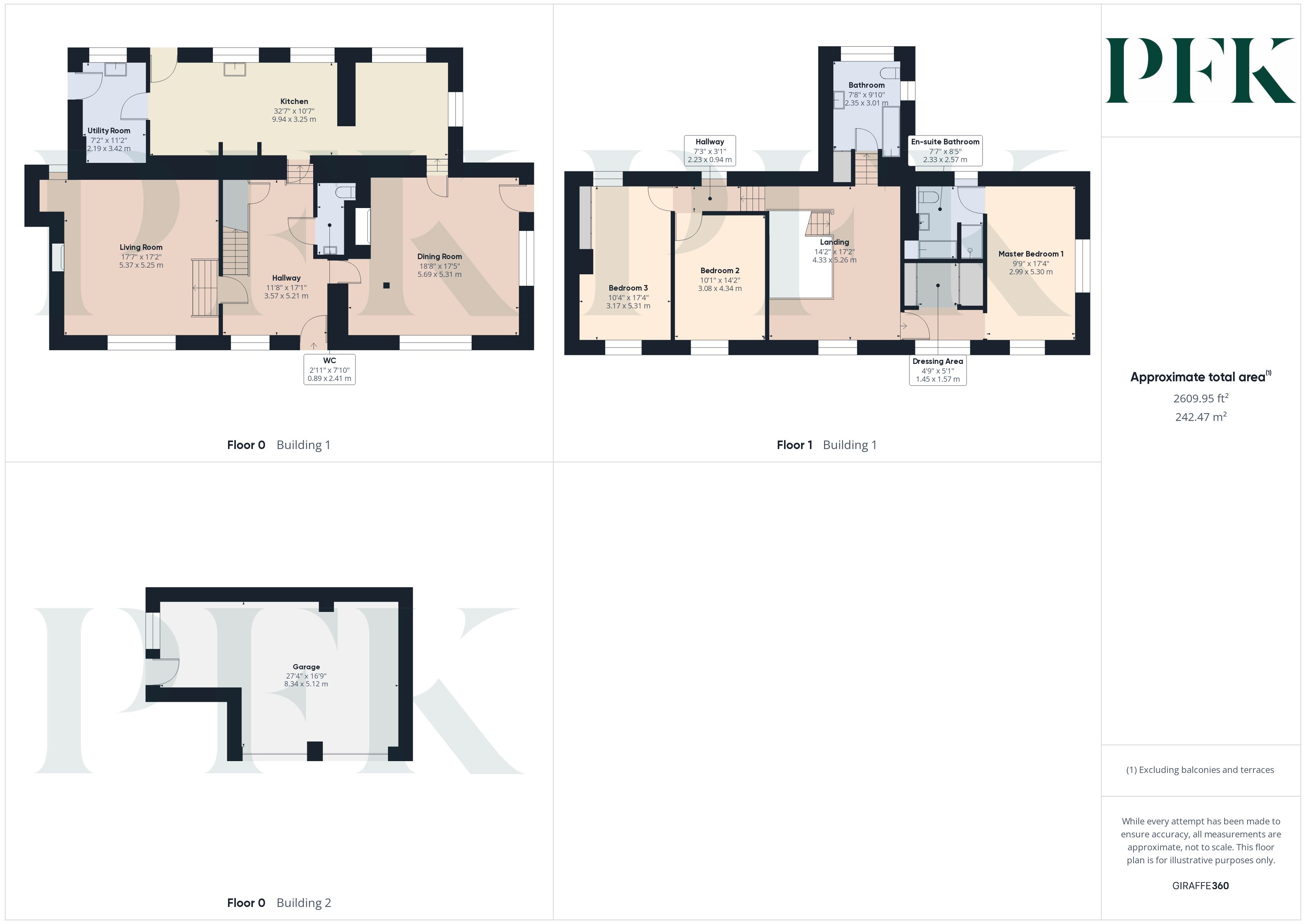

The Barn, Maulds Meaburn, Penrith, Cumbria
Barn Conversion
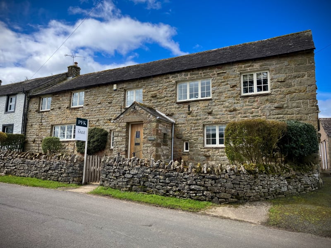
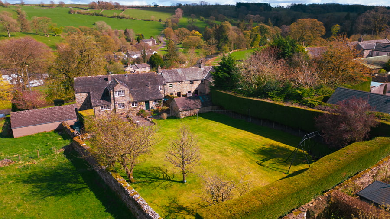
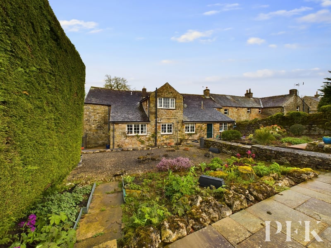
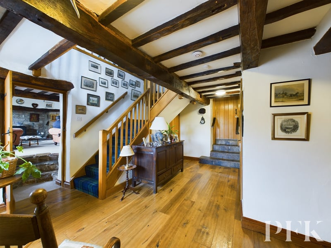
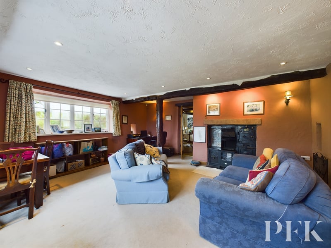
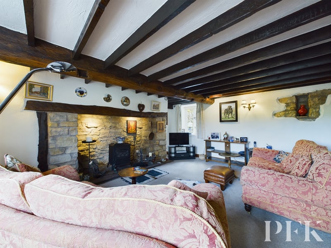
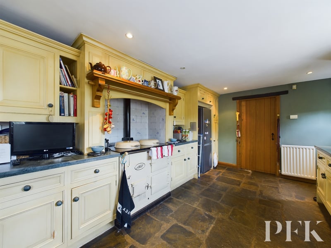
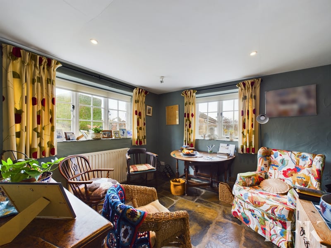
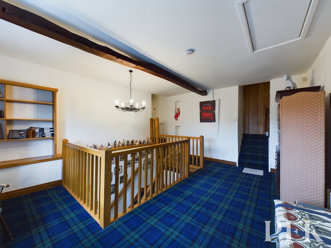
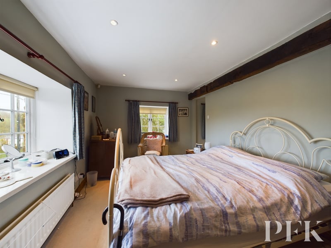
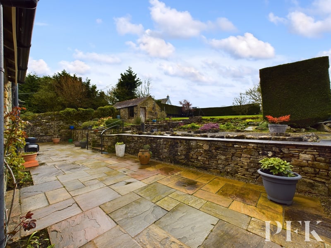
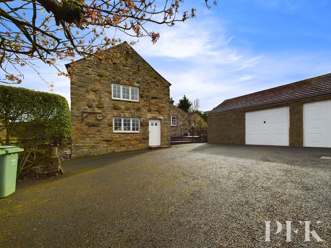
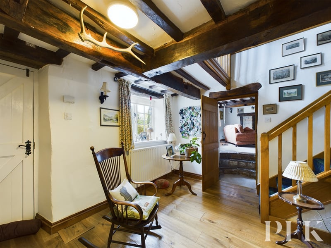
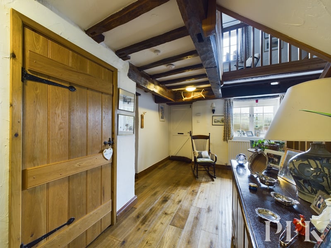
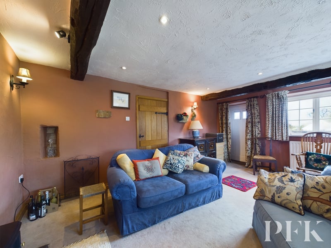
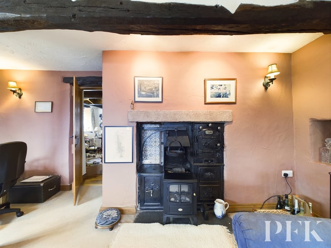
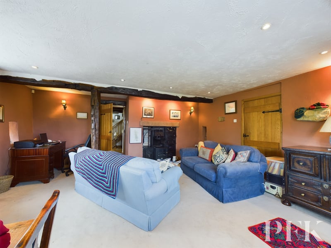
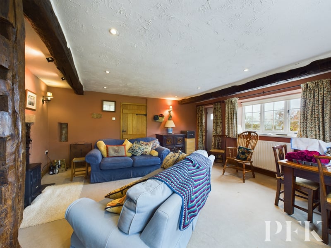
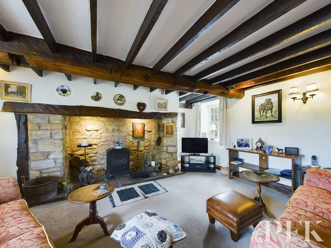
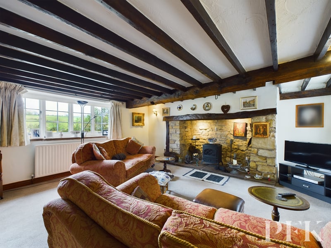
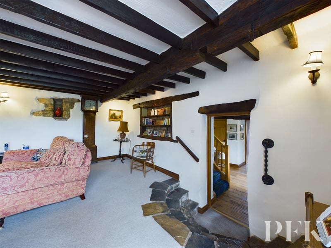
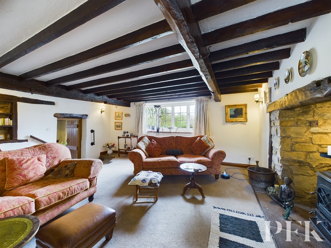
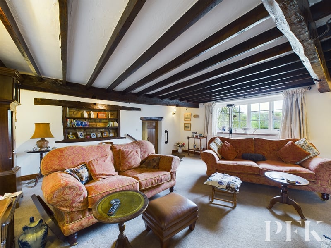
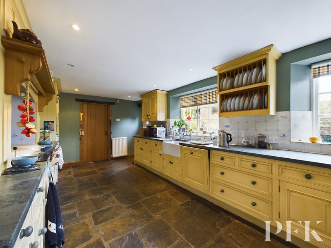
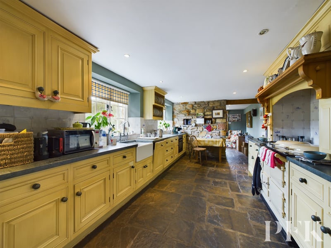
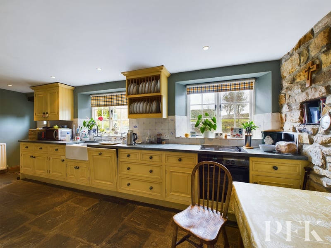
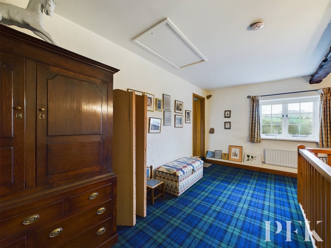
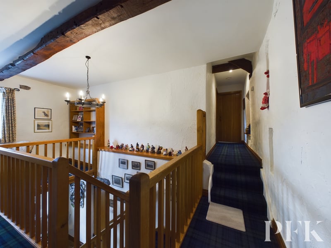
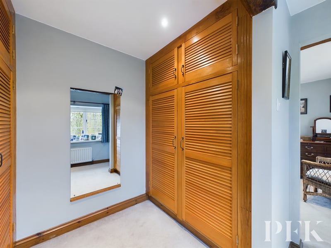
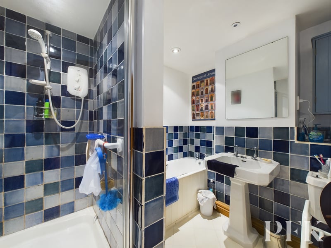
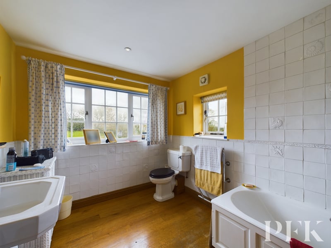
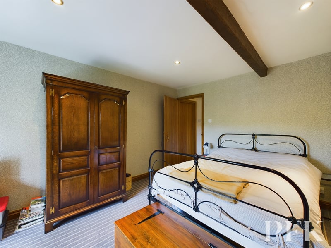
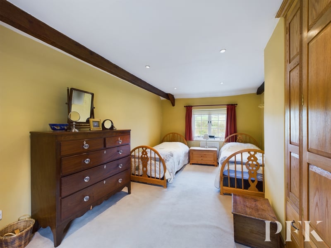
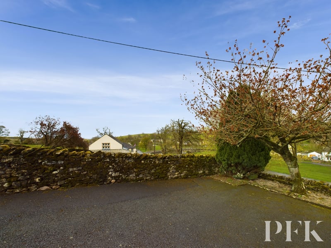
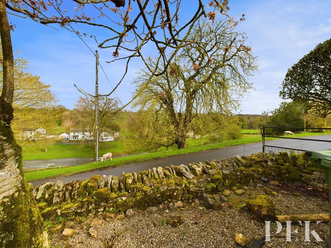
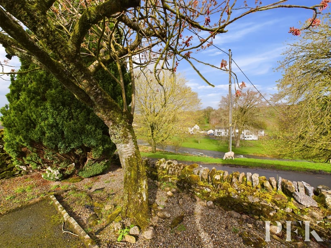
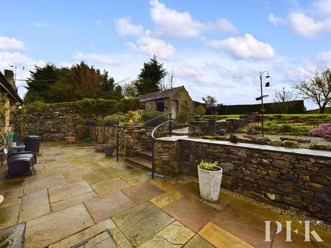
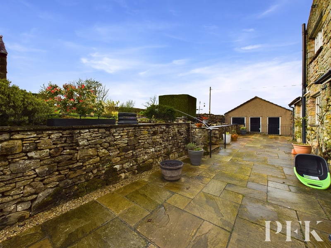
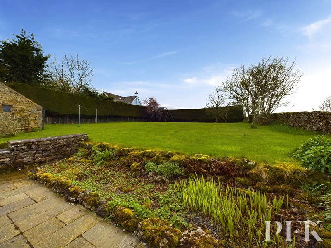
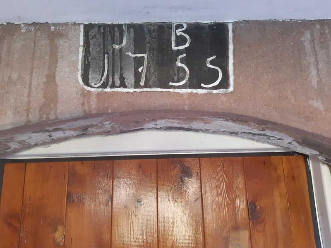
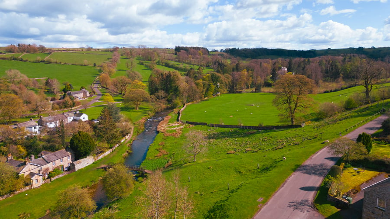
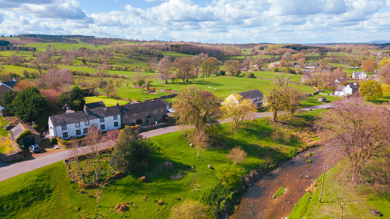
1.58m x 1.18m (5' 2" x 3' 10") Accessed via an external wooden door. with decorative glazed inserts. With stone flooring, windows to either side and door with sandstone surround leading into the hallway.
3.57m x 5.21m (11' 9" x 17' 1") A bright, front aspect hallway with exposed beams and wood flooring, radiator and stairs to the first floor with understairs cupboard.
0.89m x 2.41m (2' 11" x 7' 11") Fitted with WC and pedestal wash hand basin with tiled splashback and shelf over. Exposed beams, extractor fan, radiator and wood flooring.
5.69m x 5.31m (18' 8" x 17' 5") A generous and bright reception room with a front aspect window enjoying views over the village green and a further window to the side aspect. Exposed beams, feature cast iron range with sandstone mantel, radiator, inset ceiling spotlights and external door with glazed inserts to the side.
5.37m x 5.25m (17' 7" x 17' 3") Stone steps from the hallway lead up to an attractive characterful reception room with period features. Large, open inglenook fireplace on a sandstone flagged hearth with wood lintel and feature exposed stonework to one wall housing inset shelving with exposed wood shelves. Exposed beams, wall mounted lighting, TV point, radiator, front aspect window with exposed wood sill and additional window to the rear.
9.94m x 3.25m (32' 7" x 10' 8") (overall measurements) Also accessed by steps from the hallway, this superb sized kitchen/snug is fitted with a range of wall and base units with complementary slate work surfacing, incorporating Belfast sink with mixer tap and tiled splashbacks. Integrated appliances including dishwasher and electric oven with ceramic hob over, space for fridge freezer and recessed Aga range with attractive wood lintel over. Exposed stonework to one wall, wall mounted plate display racks, radiator, spotlighting, stone flagged flooring, twin rear aspect windows and door to the rear leading out to the attractive garden.
Open access leads through to the snug area with exposed stonework to one wall, radiator, spotlighting, dual aspect windows and stone flagged flooring.
2.19m x 3.42m (7' 2" x 11' 3") With fitted base units, Belfast sink with tiled splashbacks, plumbing for washing machine and tumble dryer. Floor mounted central heating boiler, coat pegs, stone flagged flooring, rear aspect window and door to the side leading out to the garden.
4.33m x 5.26m (14' 2" x 17' 3") A versatile landing with potential to utilise part of this generous area as office space. Exposed beams, loft access hatch, radiator, front aspect window and doors giving access to first floor rooms.
2.99m x 5.30m (9' 10" x 17' 5") A generous, bright dual aspect double bedroom enjoying attractive views over the village from the front. With exposed beams, radiator, spotlighting, door to ensuite and open access into the dressing area.
1.45m x 1.57m (4' 9" x 5' 2") With fitted wardrobes to two walls, radiator, spotlighting and front aspect window.
2.33m x 2.57m (7' 8" x 8' 5") Fitted with a four piece suite comprising tiled shower cubicle with electric shower over, bath, pedestal wash hand basin with mirror over and WC. Part tiled walls, storage cupboard, extractor fan and wall mounted chrome towel rail.
2.35m x 3.01m (7' 9" x 9' 11") Accessed by steps up from the landing and fitted with a three piece suite comprising bath with electric shower over, pedestal wash hand basin and WC. Part tiled walls, shelved storage cupboard housing the hot water cylinder, radiator and wall mounted heated towel rail, extractor fan, spotlighting, wood flooring and dual aspect windows.
2.23m x 0.94m (7' 4" x 3' 1") With exposed beams, storage cupboard and giving access to two further bedrooms.
3.08m x 4.34m (10' 1" x 14' 3") A front aspect double bedroom with exposed beams, radiator and spotlighting.
3.17m x 5.31m (10' 5" x 17' 5") A generous dual aspect double bedroom with large built in wardrobe, exposed beams, spotlighting and radiator.
To the front of the property there is ample offroad parking leading to a detached garage and an enclosed garden, mainly laid to gravel with shrubs and a path leading to the entrance porch. To the rear, the attractive terraced garden has a flagged patio lying directly behind the house with shrub borders and steps leading to the upper levels with further patios, shrub and perennial borders and generous lawned area, all enjoying attractive open views. The property also benefits from a stone outhouse with tiled roof, providing ideal space for storage.
8.34m x 5.12m (27' 4" x 16' 10") A detached double garage with up and over doors, power and lighting, ample space for storage, side aspect window and pedestrian door to the side. The current owners use part of the garage as a utility room area with space for a freezer and ample storage space.
The tenure is freehold.
The EPC rating is TBC.
PFK work with preferred providers for certain services necessary for a house sale or purchase. Our providers price their products competitively, however you are under no obligation to use their services and may wish to compare them against other providers. Should you choose to utilise them PFK will receive a referral fee : Napthens LLP, Bendles LLP, Scott Duff & Co, Knights PLC, Newtons Ltd - completion of sale or purchase - £120 to £210 per transaction; Pollard & Scott/Independent Mortgage Advisors – arrangement of mortgage & other products/insurances - average referral fee earned in 2023 was £222.00; M & G EPCs Ltd - EPC/Floorplan Referrals - EPC & Floorplan £35.00, EPC only £24.00, Floorplan only £6.00. All figures quoted are inclusive of VAT.
A charming, characterful property located in a much sought after location. A home of both style and substance, this spacious three bed property which has been tastefully restored, retains many period features with beamed ceilings throughout, wood framed double glazing, oak latch doors and both traditional stone and wood flooring. The property benefits from an elevated position in the heart of the village and enjoys an open outlook to both the front and rear.
The well proportioned accommodation seamlessly blends character charm and modern convenience, and briefly comprises entrance porch with date stone, spacious entrance hall, cloakroom/WC, living room with large inglenook fireplace, dining room with range fireplace, modern light kitchen area being the heart of the home with Aga range and leading to a snug area and utility to the ground floor. To the first floor there is a large, versatile landing which could be adapted to create office space, three double bedrooms (one with a four piece ensuite) and a family bathroom.
The spacious external areas benefit from ample parking, a double garage and an impressive terraced rear garden with patio areas, perennial borders and a large private lawned area.
Situated in the attractive, unspoilt rural village of Maulds Meaburn in the Lyvennet valley, The Barn is ideally placed for exploring the Lake District, Eden Valley and the Yorkshire Dales. Being only a ten minute drive from the A66 and less than fifteen to Appleby, there is easy access to amenities, main transport links and the wider trunk roads of the M6 & A1.
The picturesque conservation village of Maulds Meaburn, described by Hunter Davies as "... one of the most beautiful villages in the country" is set around the tranquil river Lyvennet, with 22 acres of village green, making it an ideal location for walks and riverside picnics, with the community hall hosting regular events. In the nearby villages of Kings Meaburn and Crosby Ravensworth you will have access to two widely renowned public houses together with miles of walks, tracks and open countryside surrounding both villages. There is also a school in Crosby Ravensworth and from nearby Appleby, there is access to the scenic Settle to Carlisle railway line.
